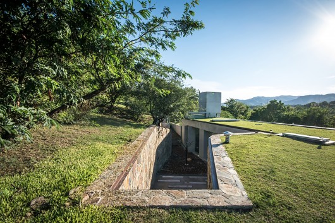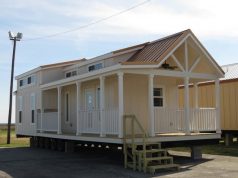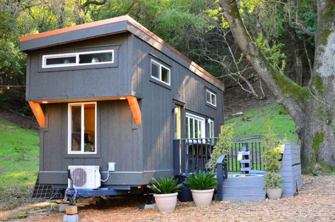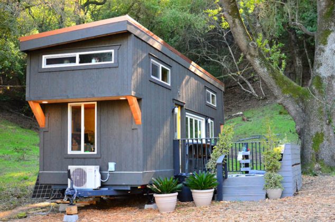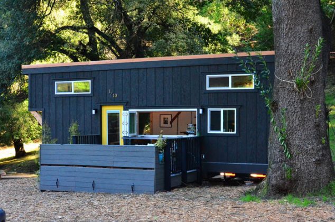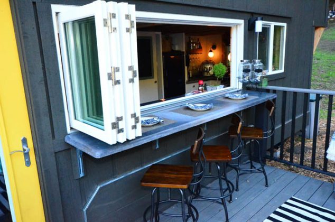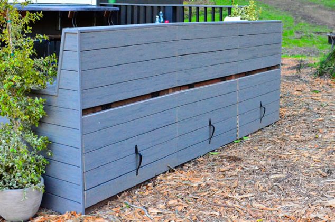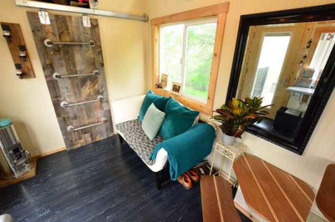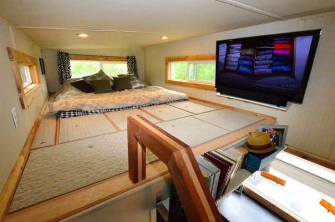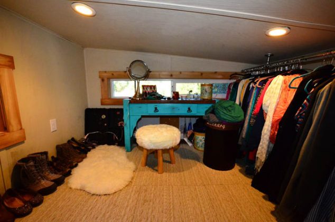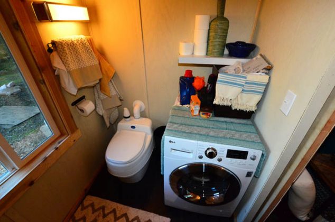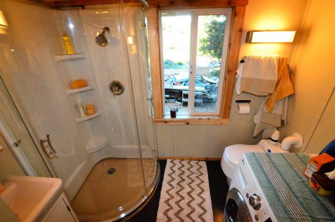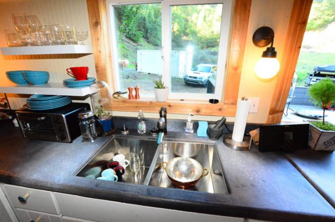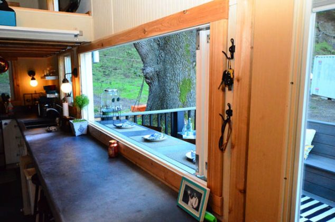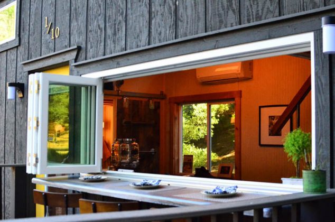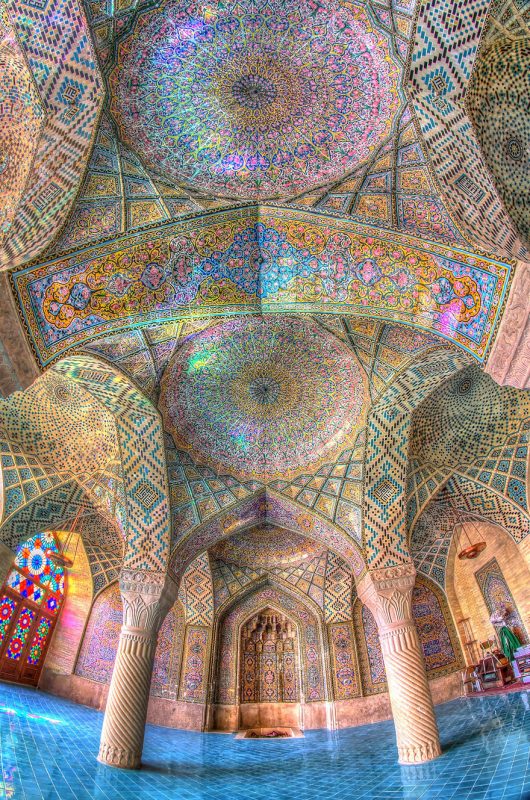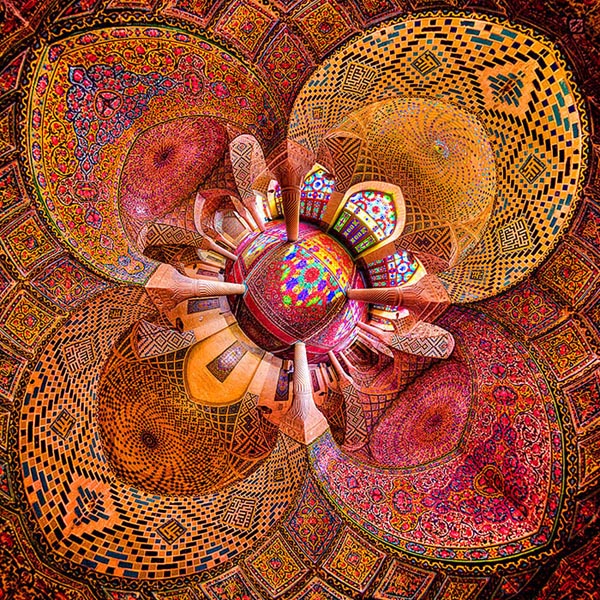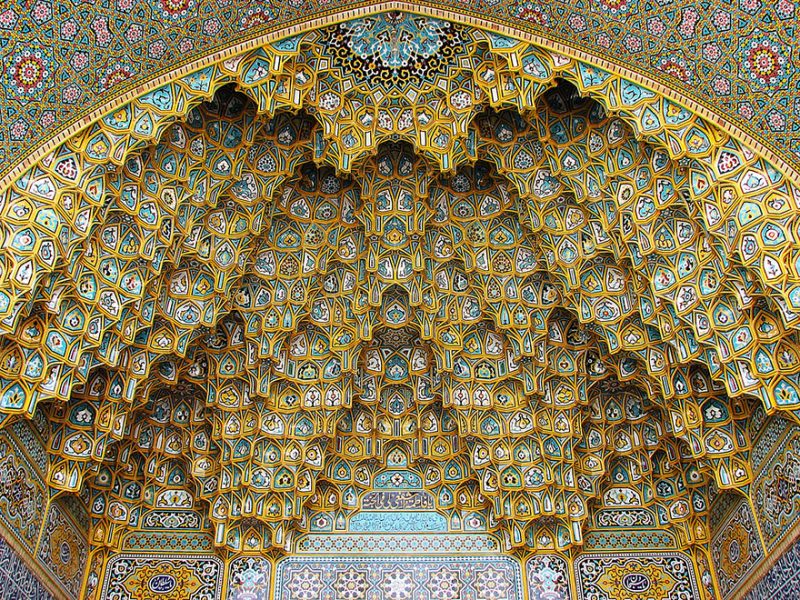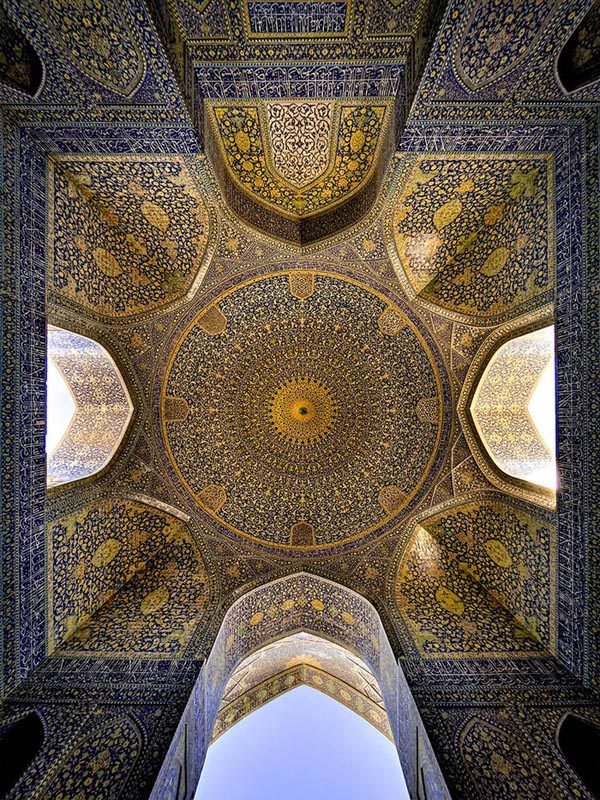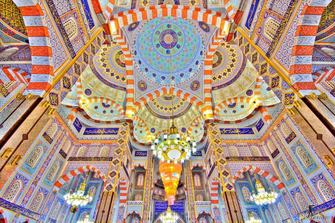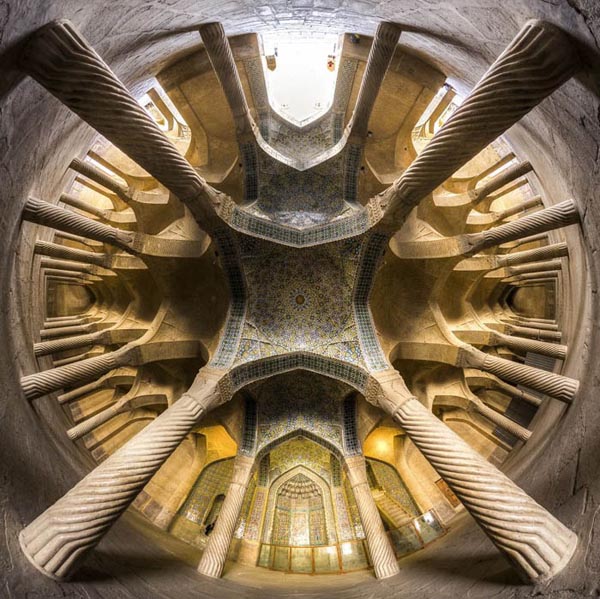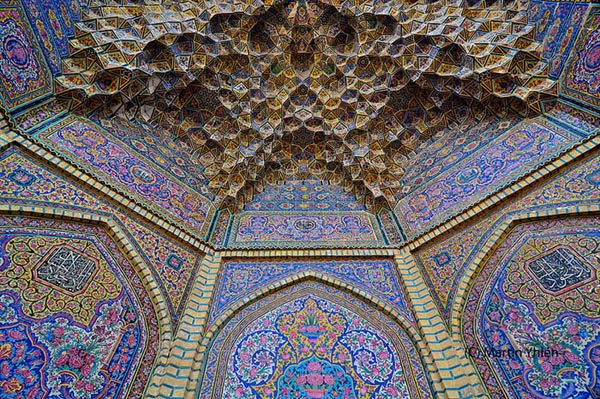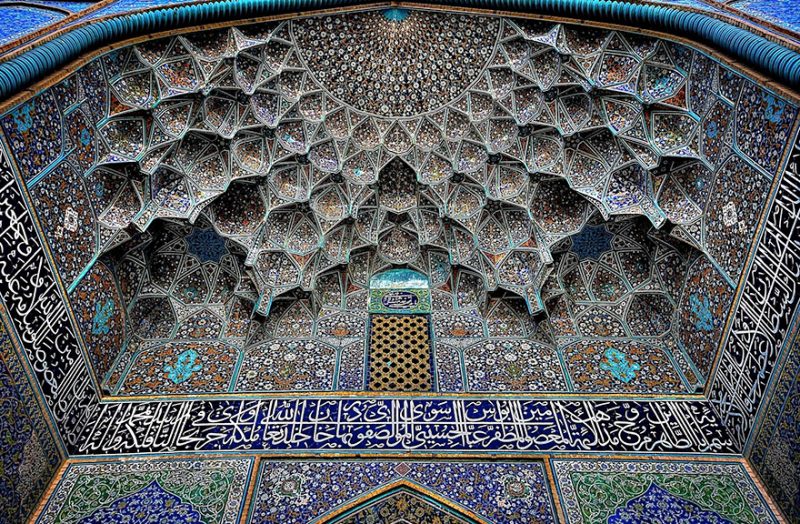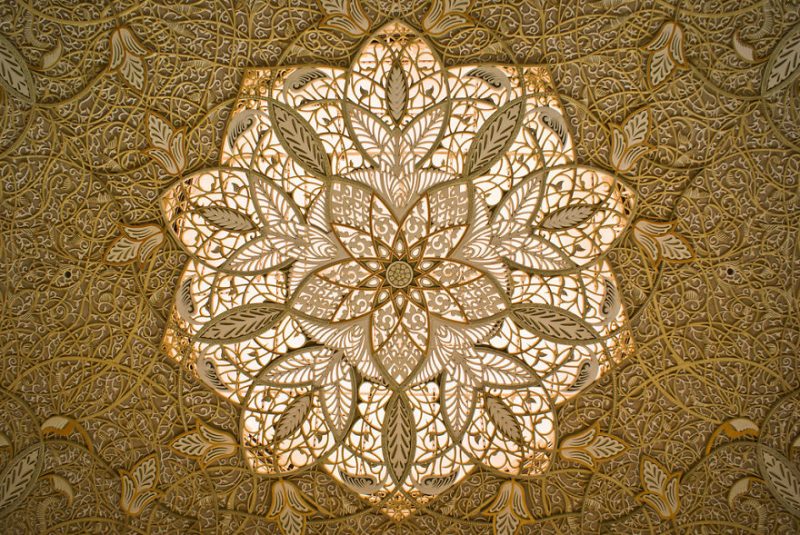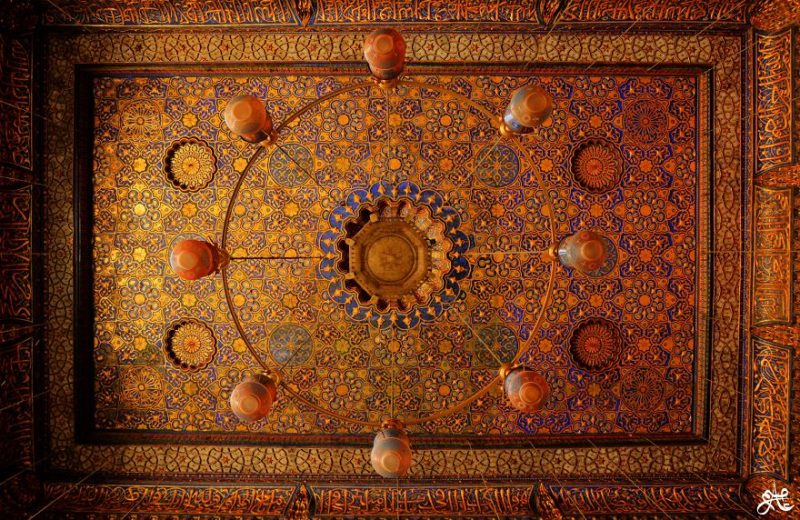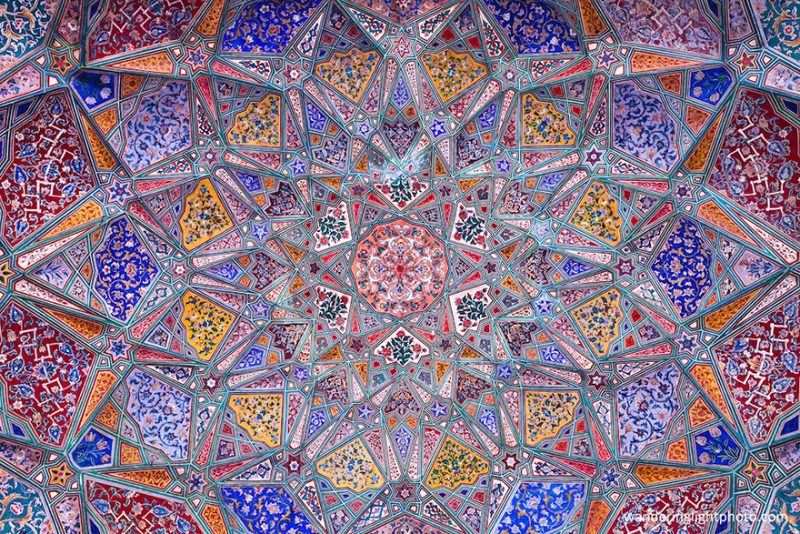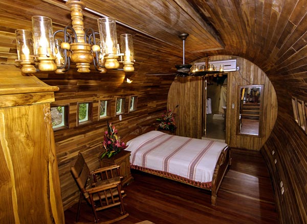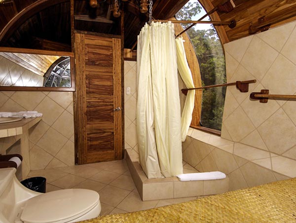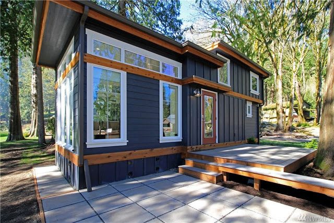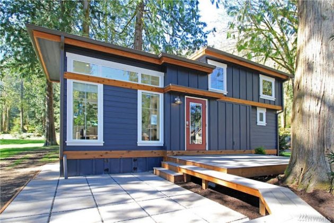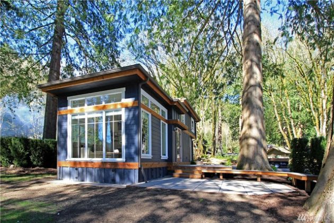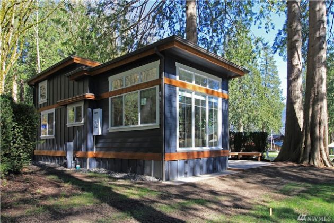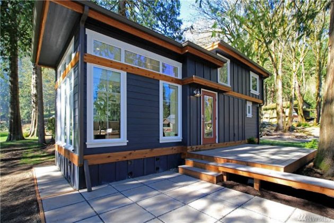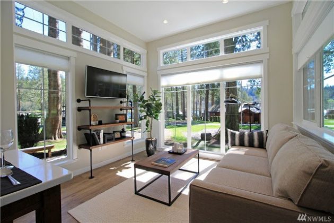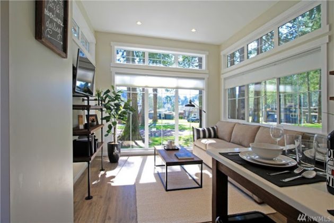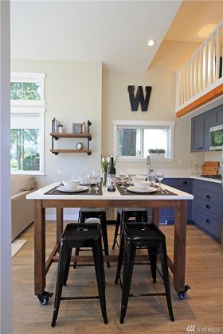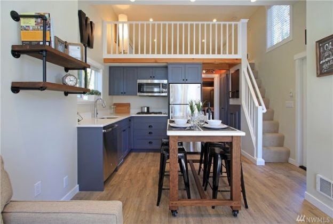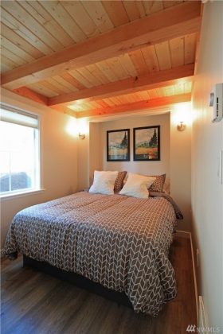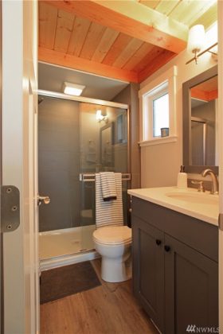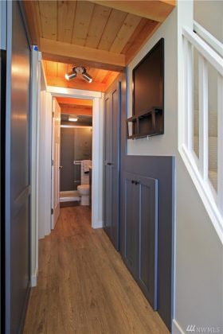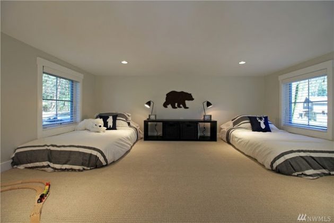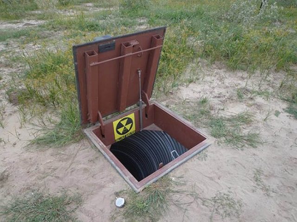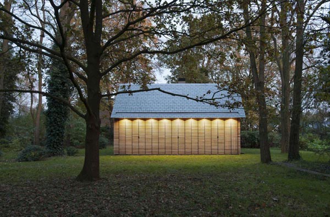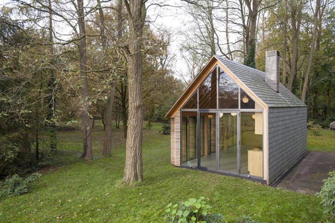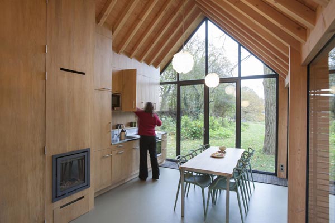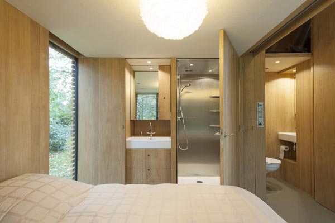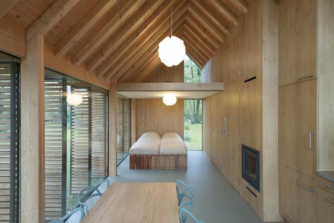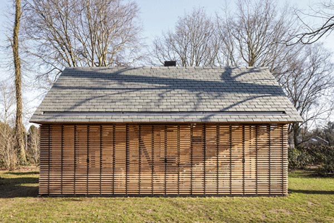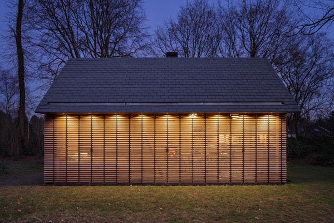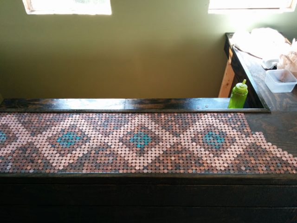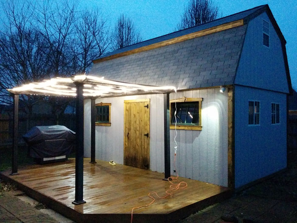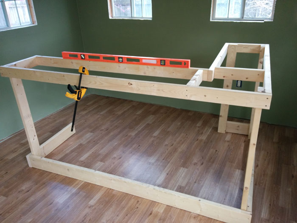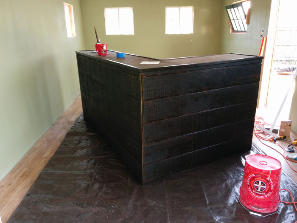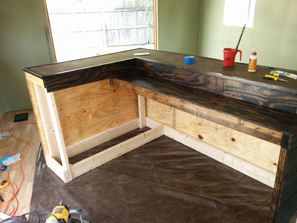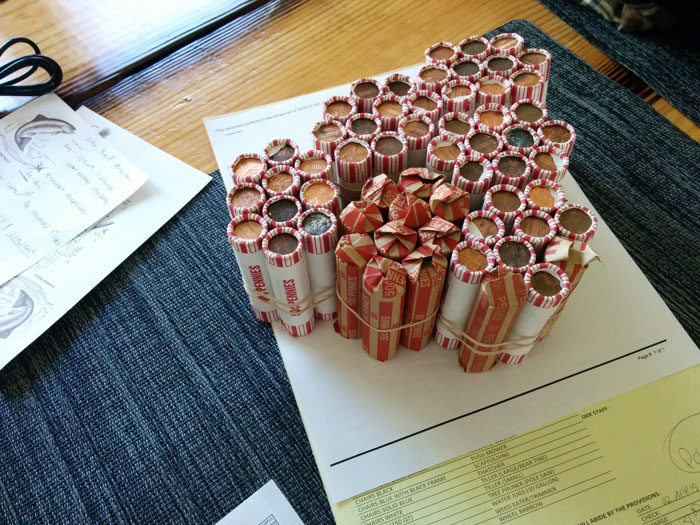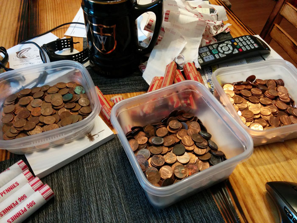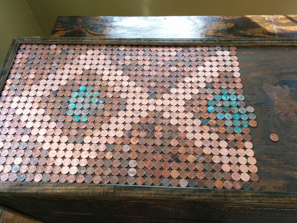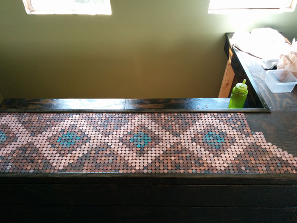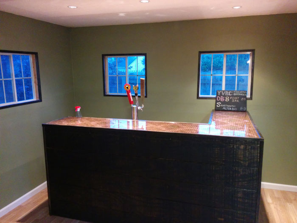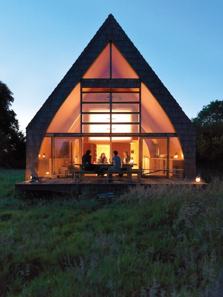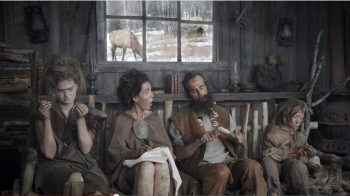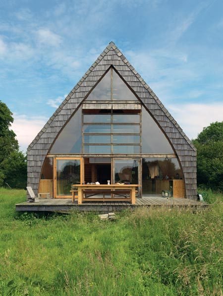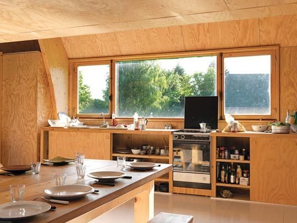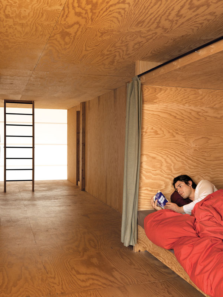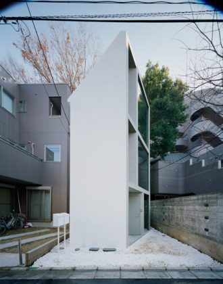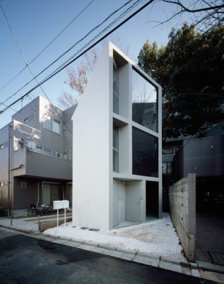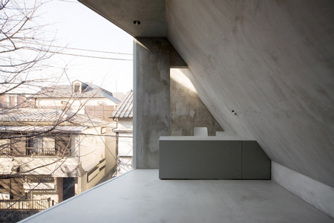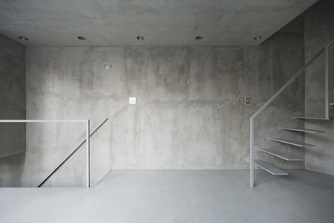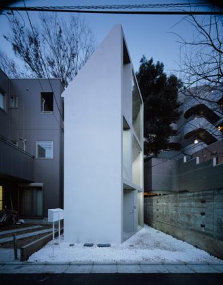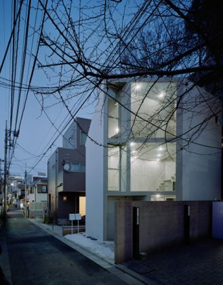When most folks build a “bug-out” shelter for the approaching end-of-days scenario, they take a fairly straightforward approach. Dig a hole, bury a container, hide lots of water, and just enough supplies to survive. Not this guy. He wanted a more permanent residence, where his family and a few others could carry on existing in comfort. So he got in touch with Al’s Army Navy Store to arrange the purchase and installation of several 32′ x 10′ corrugated tubes that cost around $60k each.
The foundation for the underground bunker is shown prior to being buried underground.

An inconspicuous square opens to reveal the entrance to this underground domain.
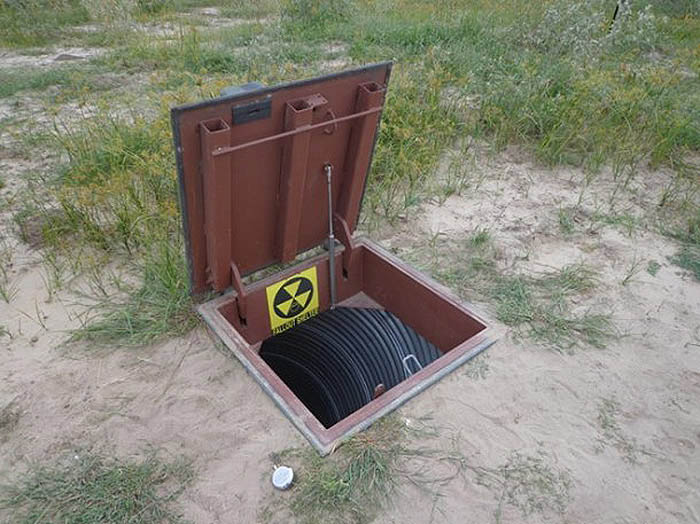
When the zombies come or the sky begins to fall just climb down the ladder to gain entrance into this hidden home.
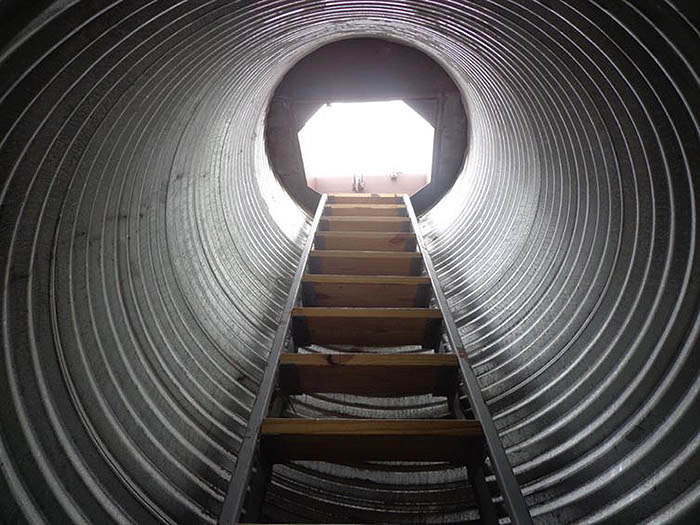
Welcome to your new home! You are now 20′ underground.
 Stacked bunk beds offer a place to catch some zz’s while the world falls apart overhead.
Stacked bunk beds offer a place to catch some zz’s while the world falls apart overhead.

The kiddos don’t seem to mind the prospect of their new digs one bit. We’ll see how well they adapt once they learn there’s no exiting.

Demonstrating the under storage beneath the beds…

This news anchor takes a tour of the home, and exits through the secret escape hatch.

There’s a working kitchen, though we don’t see any stovetop. We’re thinking Sunday mornings without pancakes might not exist in the post-apocalyptic world…
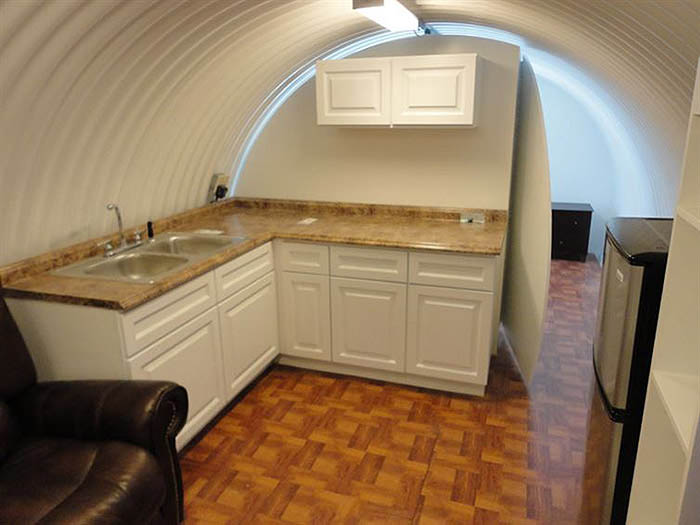
A diner-style table provides a place to gather and share stories of zombie killings and fending off roaming vagrants.

A bunch of stinky teenagers living in tight quarters would be enough to drive most people back up the escape hatch to face reality. Luckily there’s a full bathroom, with a 2-in-1 combo washer to ensure your clothes stay fresh.
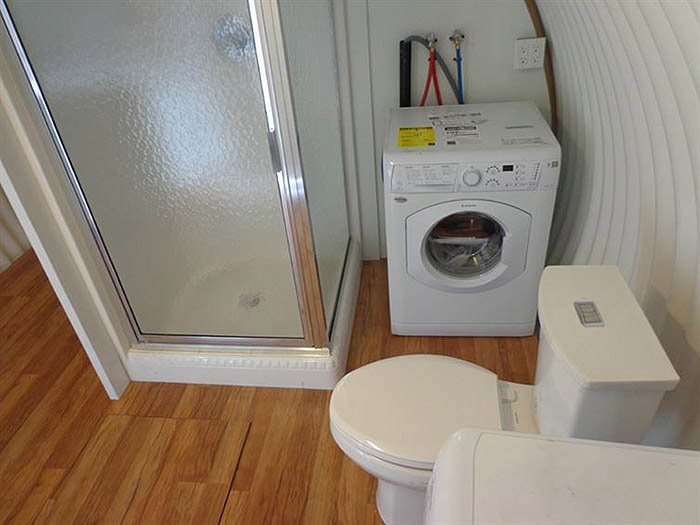 I hope they have a stockpile of DVDs somewhere!
I hope they have a stockpile of DVDs somewhere!

The master bedroom seems nice. Does she come with it?
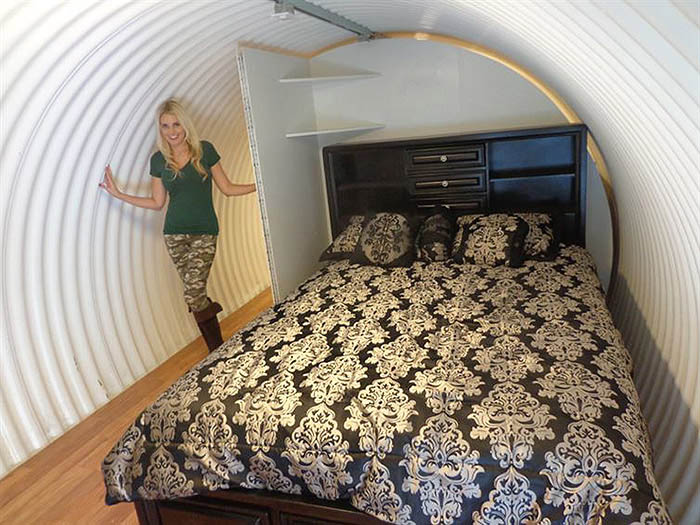

These images show the layout of the secret bunker, accessible through the main home.
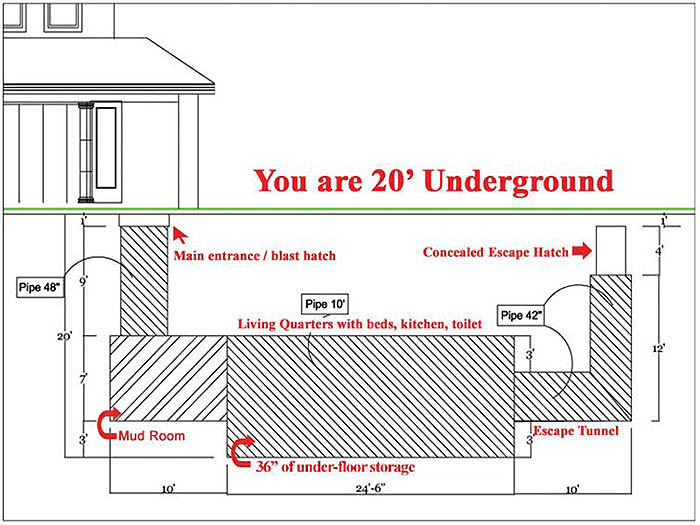

The Atlas Survival Shelter comes complete with bunk beds that have under-the-lid storage, an escape hatch for emergency attacks, mudrooms with a lockable laser cut interior door, countertops, a kitchen with a sink, low voltage electric lights, electric outlets and a toilet. If that doesn’t impress you much, you can also go for the optional flatscreen TV, shortwave radios, camera surveillance, 300-5,000 gallon water tanks, 100-500 gallon fuel storage tanks, DVD player, power-generating exercise bicycle, red oak cabinets and beds, solar panels, restroom facility or an electric toilet with tank. Sounds like you’ll have just about everything needed to stay happy, healthy, and safe!

























