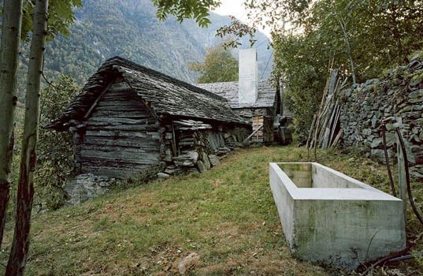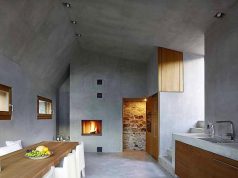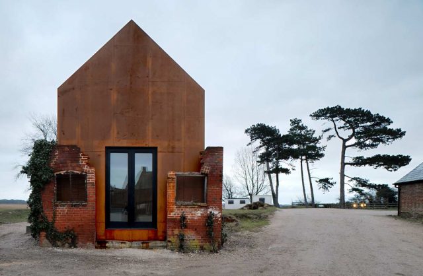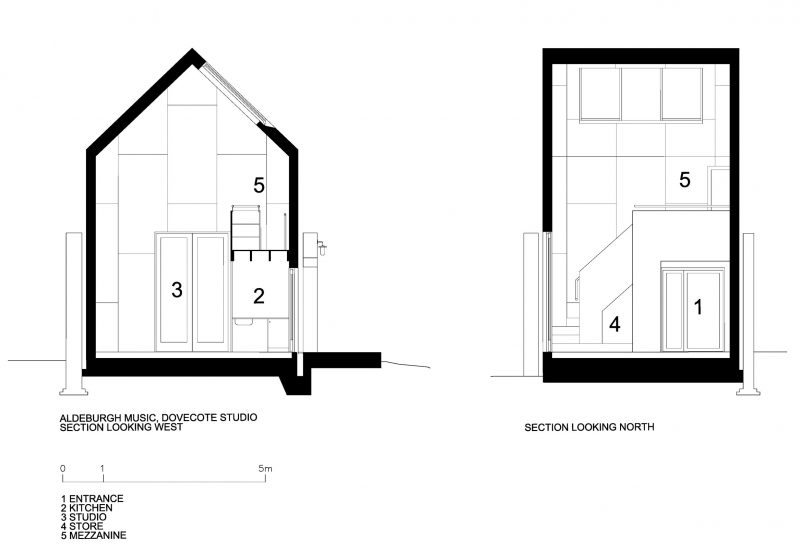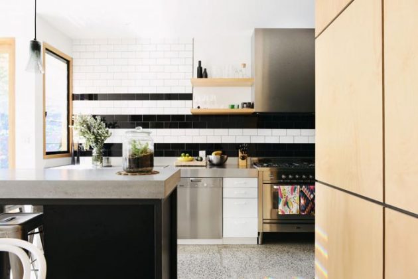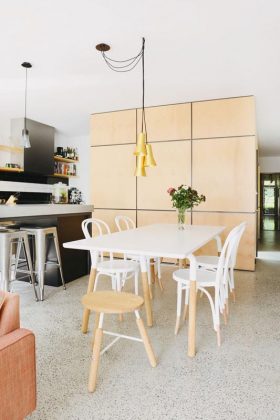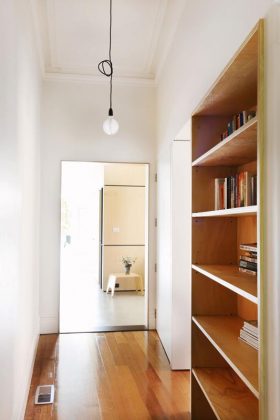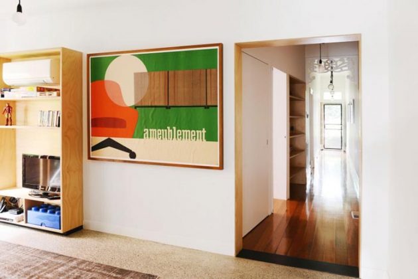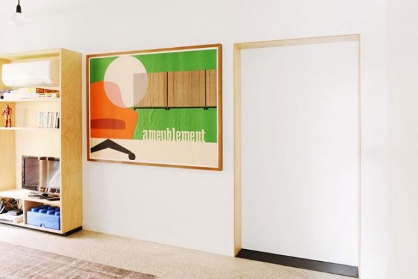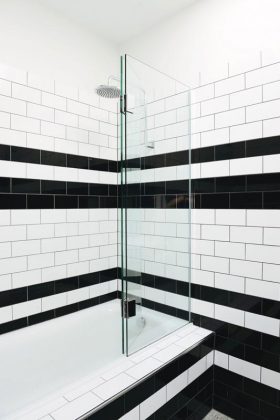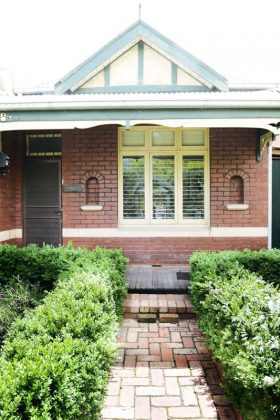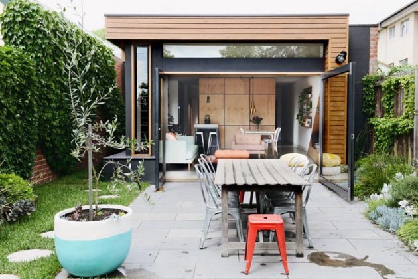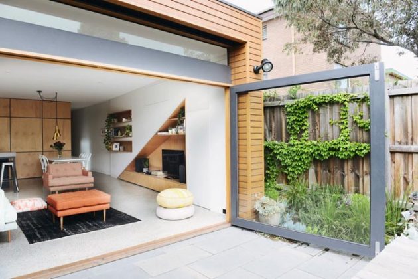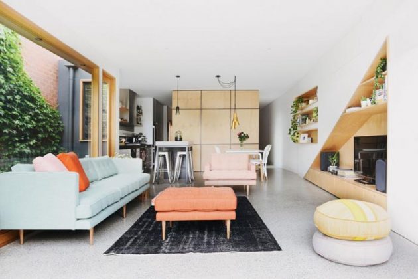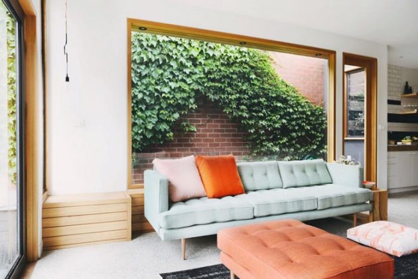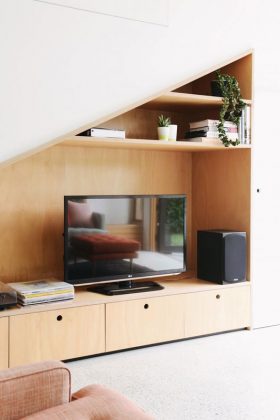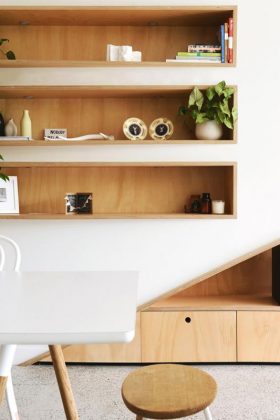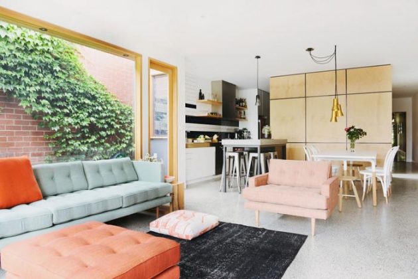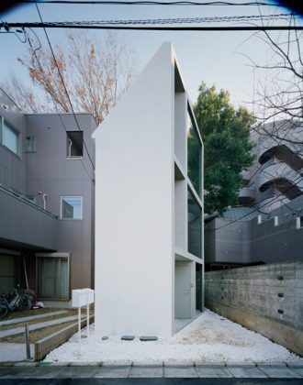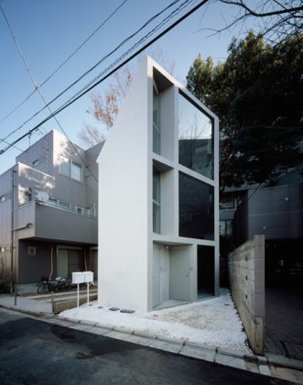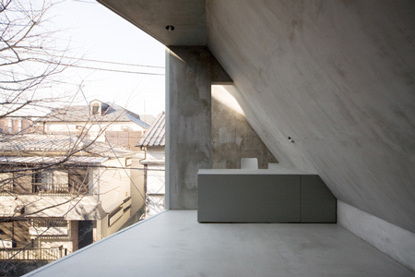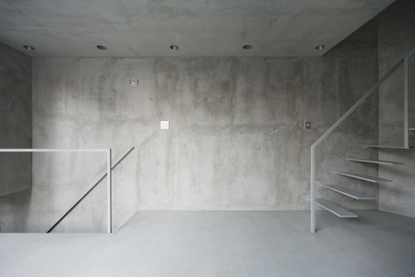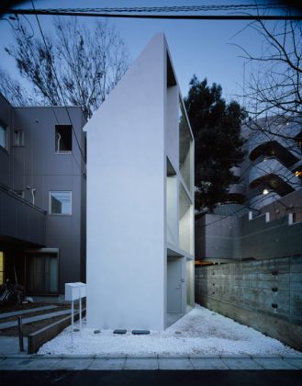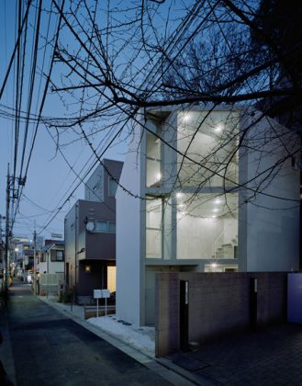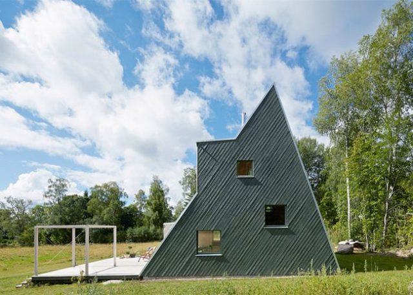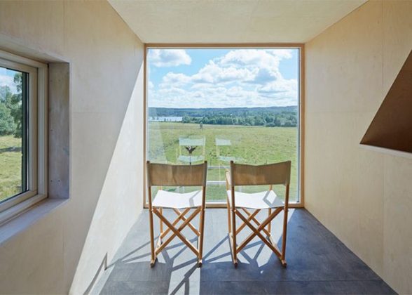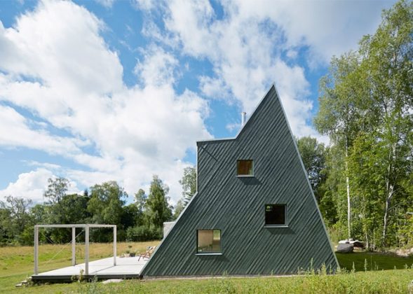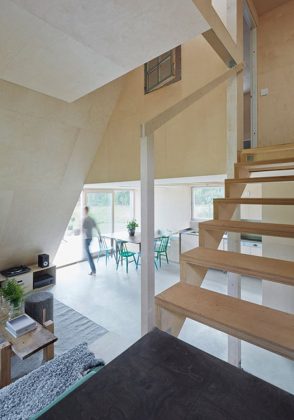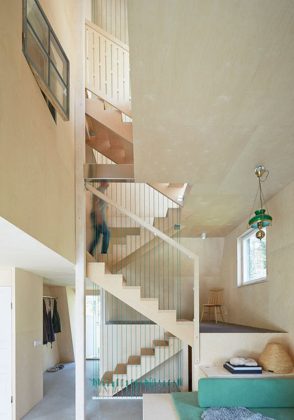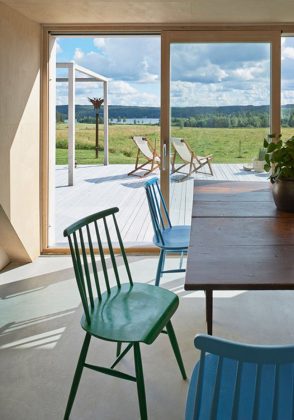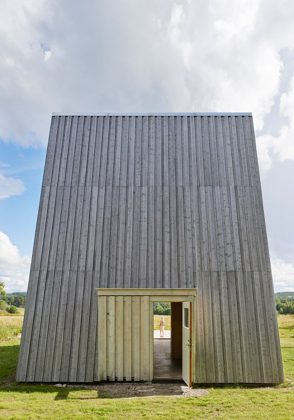An Old Ruin Is Reimagined Into A Modern Music Studio
New meets old in this adaptive re-use studio that retains an existing brick ruin, effectively celebrating the structure it now replaces. London based firm Haworth Tomplin’s Studio designed the lofted space that fits neatly into what’s left of the eroded masonry shell. The use of stark exterior matches the brick in color, but otherwise creates a harsh contrast to the ruin in a move that celebrates the site’s history.
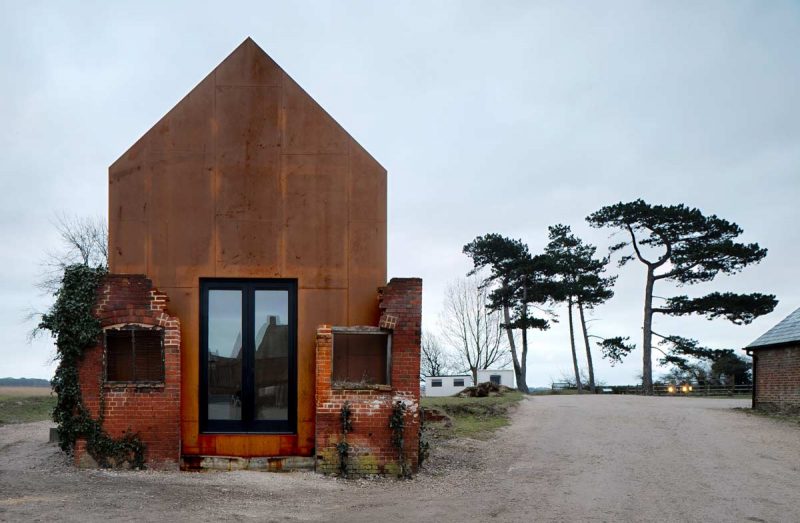
Take a step through the front door and that contrast is further highlighted by the fact that everything on the interior is fresh and new. Nothing existing remains; a reminder that the once proud two story structure was no match for the grasp of father time.
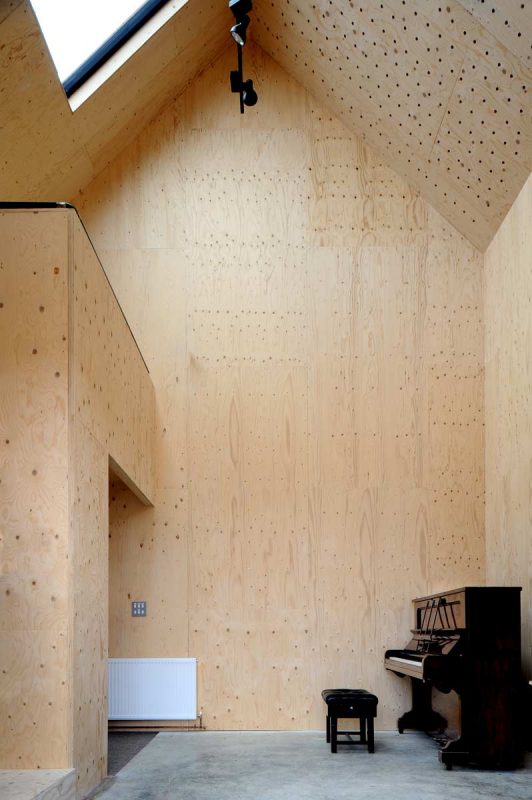
The building resides on the grounds of Dovecote Studio campus, an internationally recognized music campus at Snape Maltings. The updated space is used as a practice space for multiple instruments, and even acts as sleeping quarters for a live-in student.
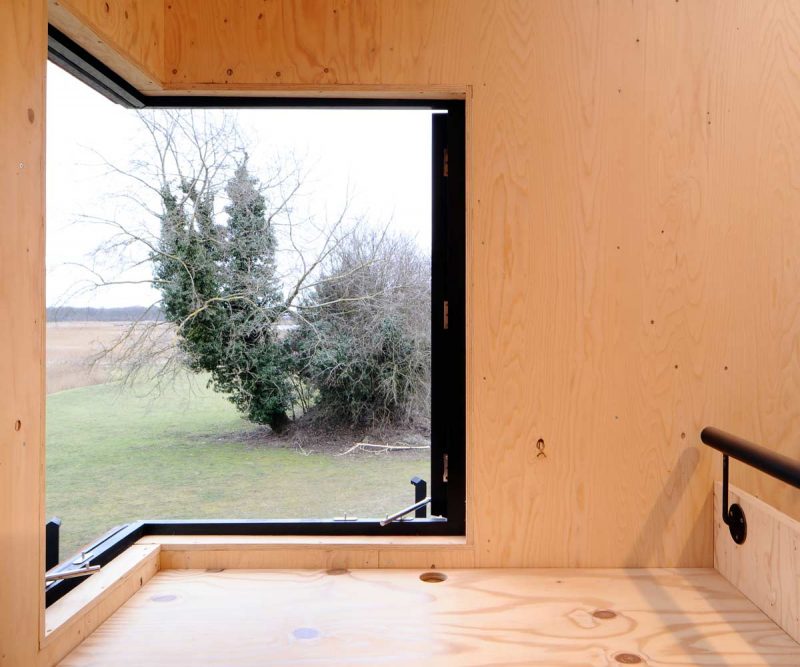

The gabled form pays homage to the original structure’s shape, but with a modern twist, or course. Section drawings show how little of the existing building was able to be salvaged. It’s enough, however, to make an impact that will last another century.

























