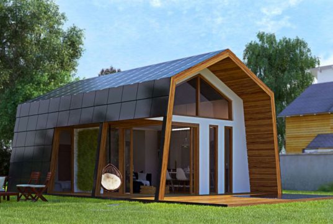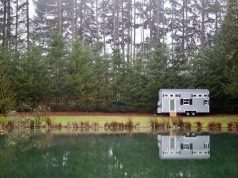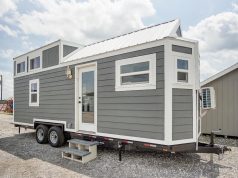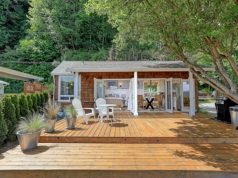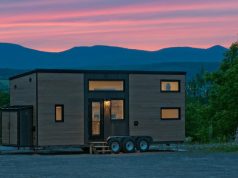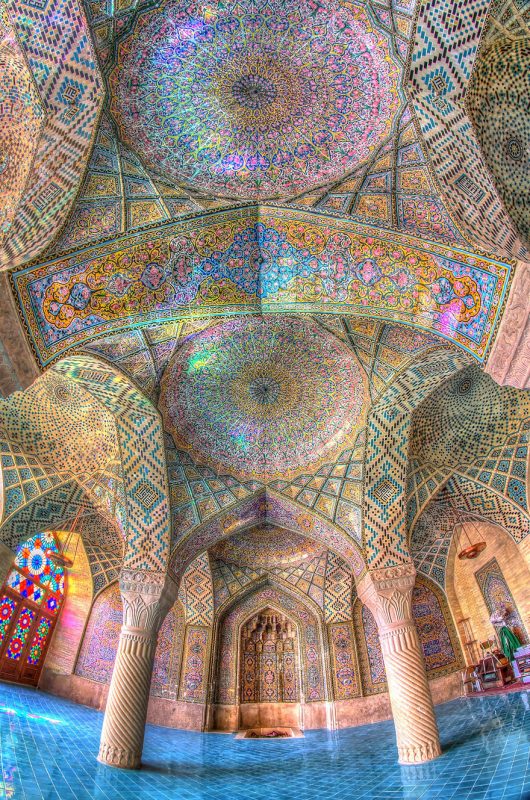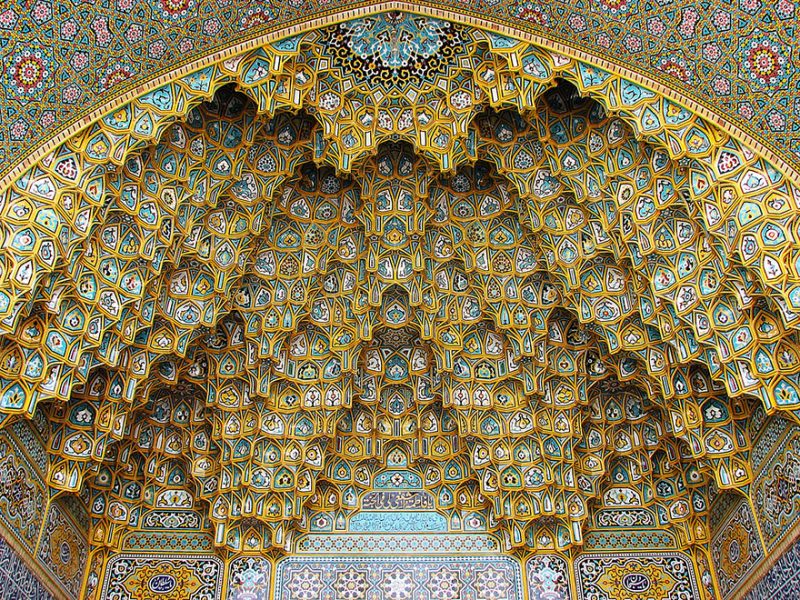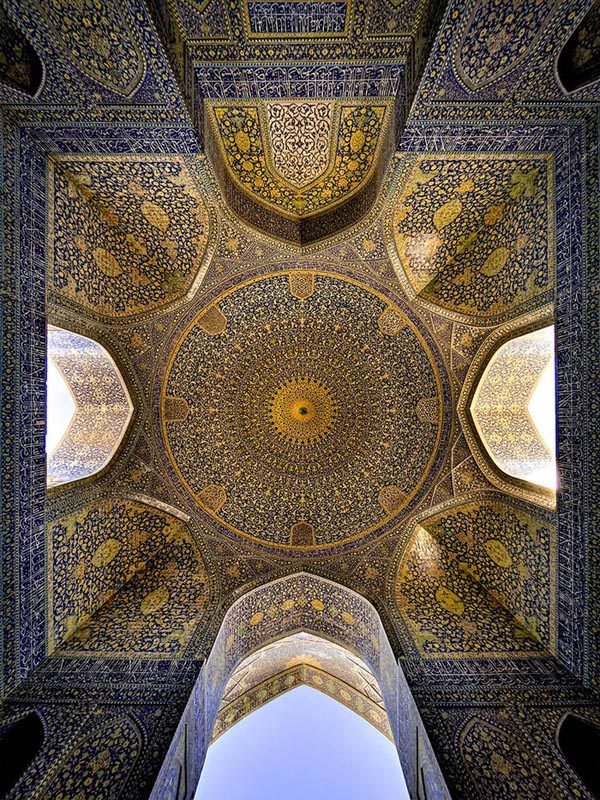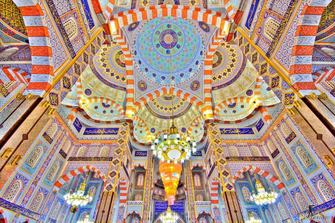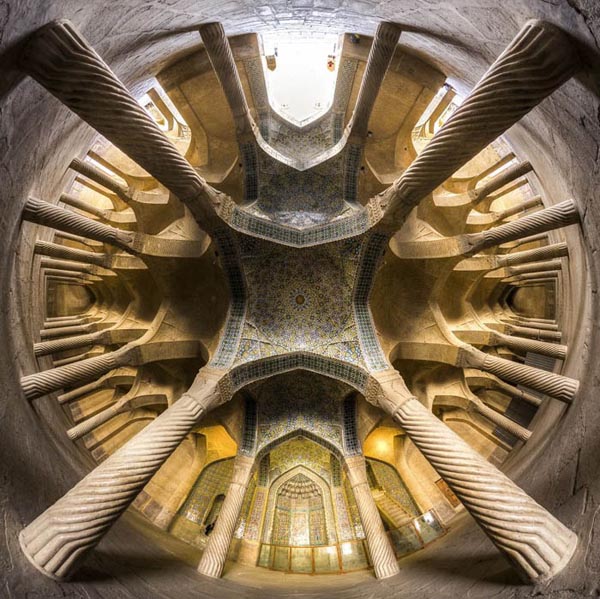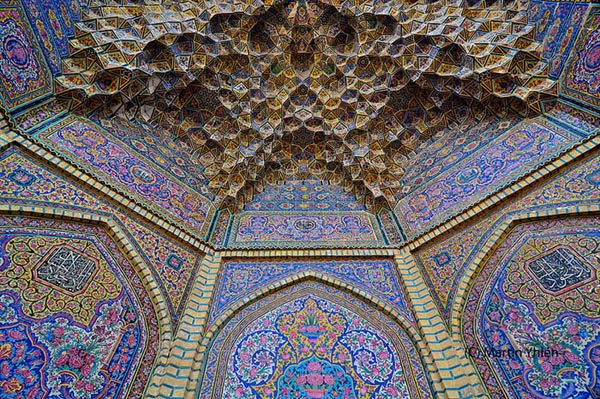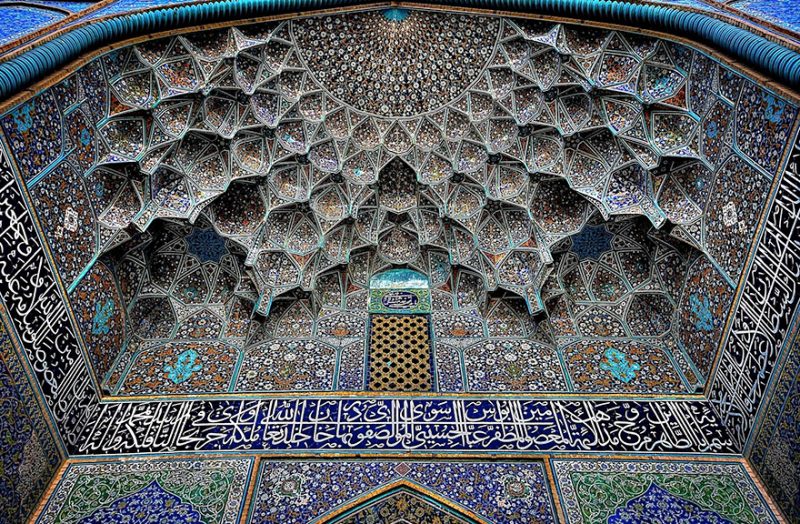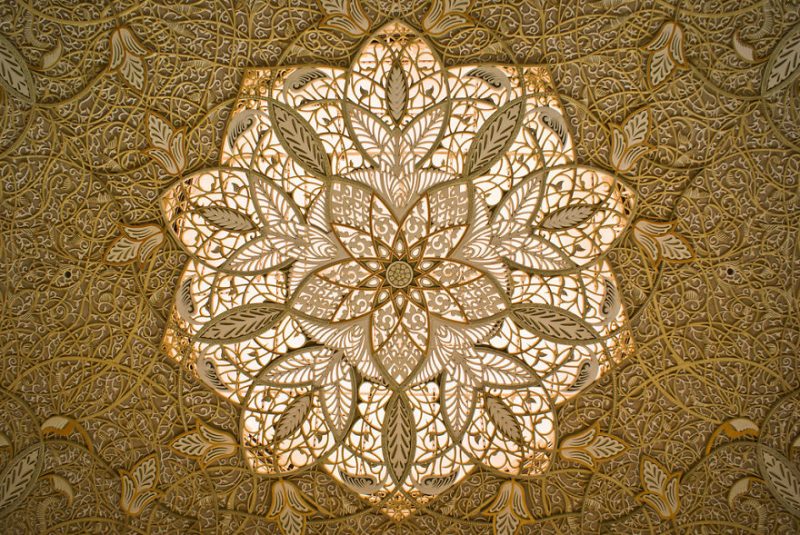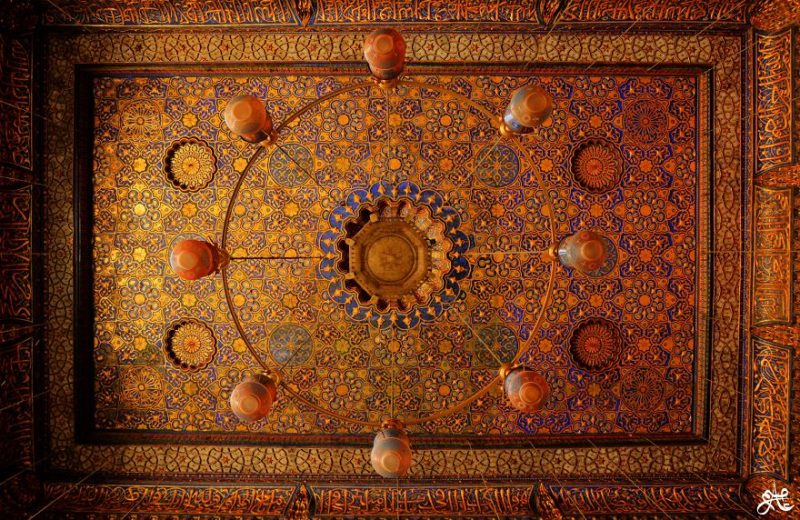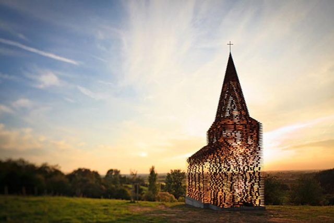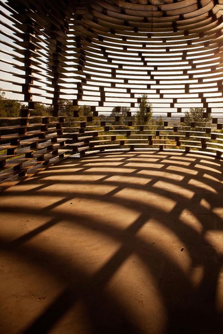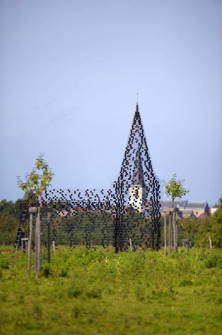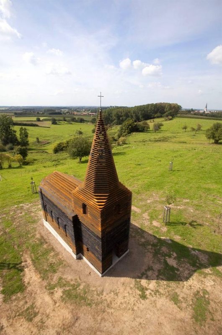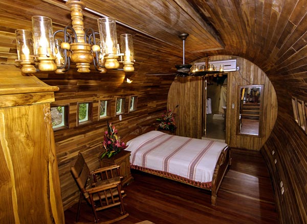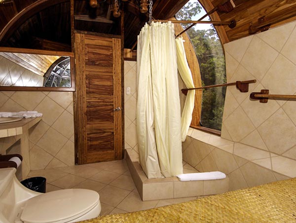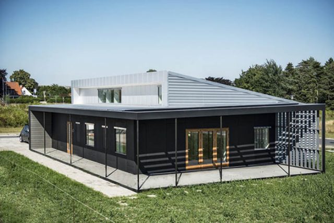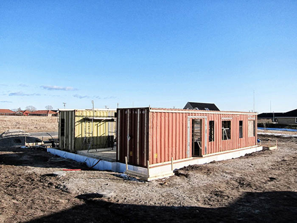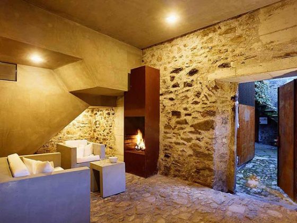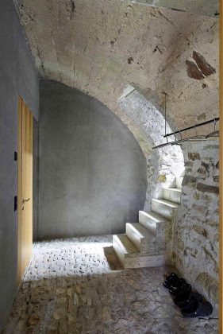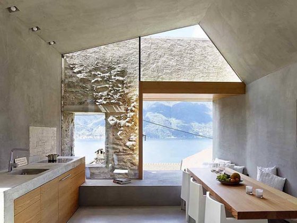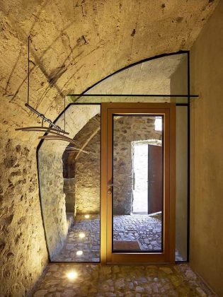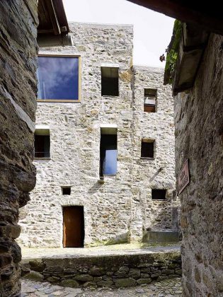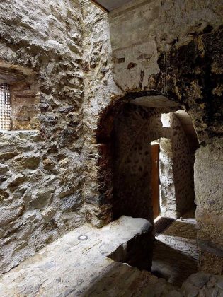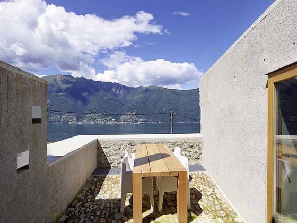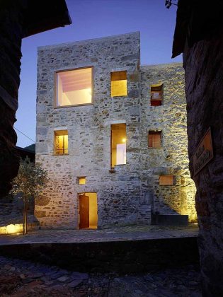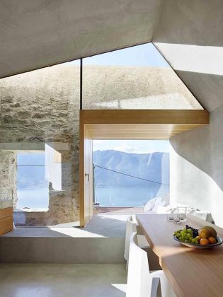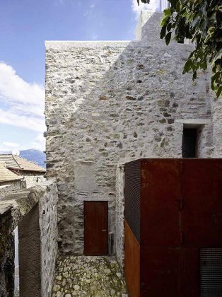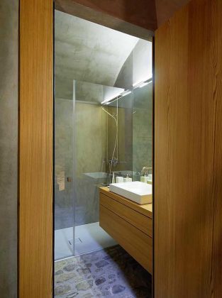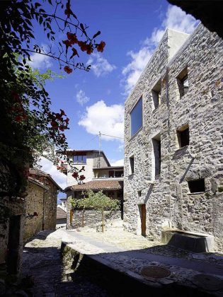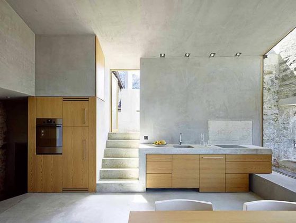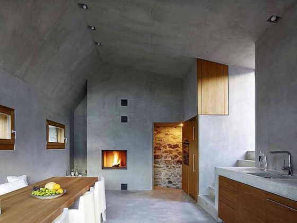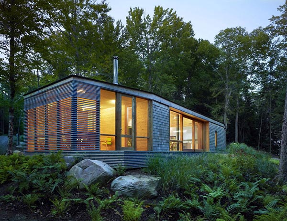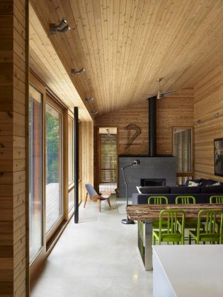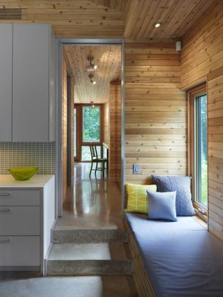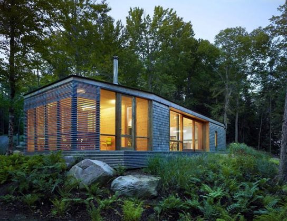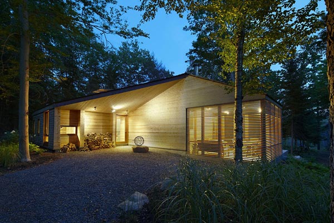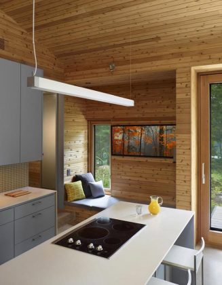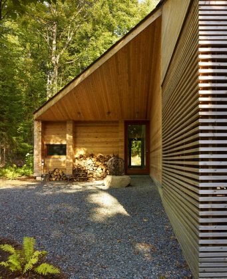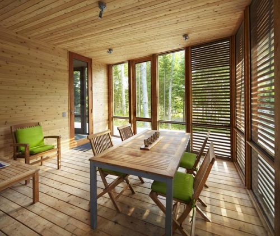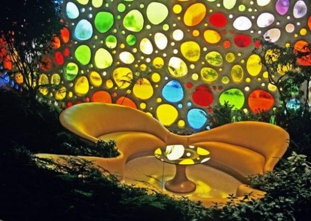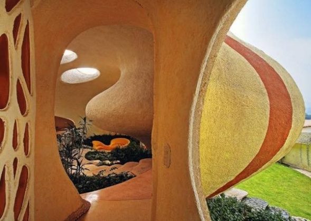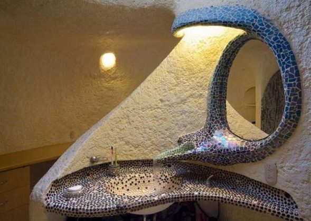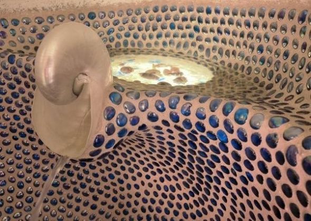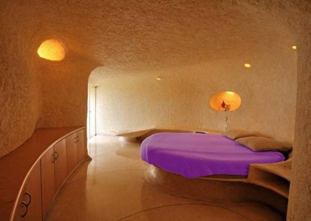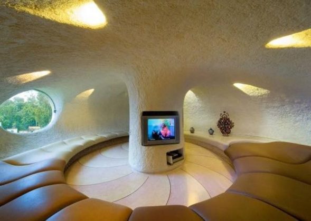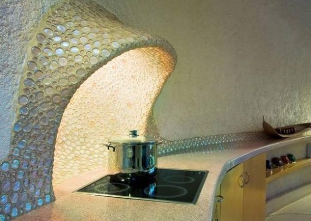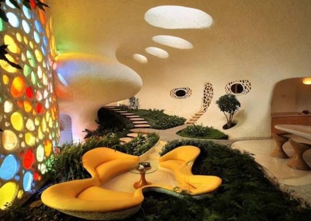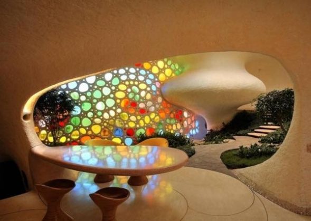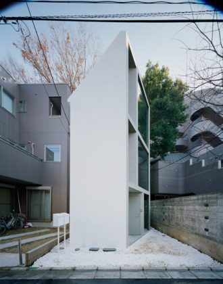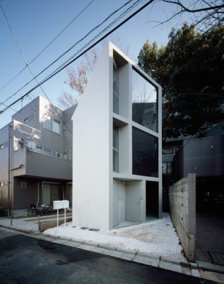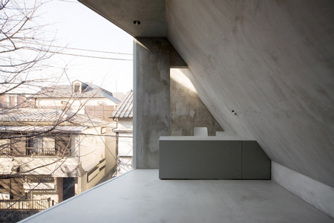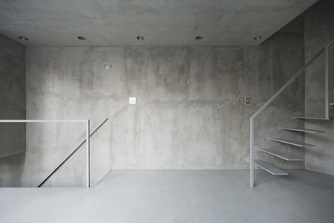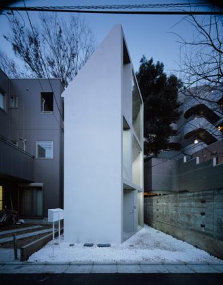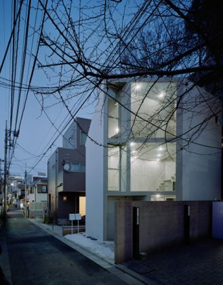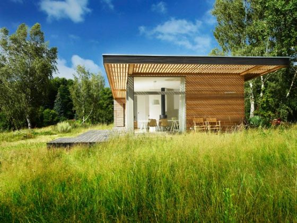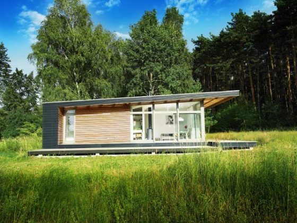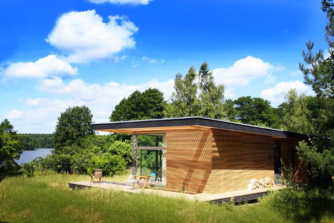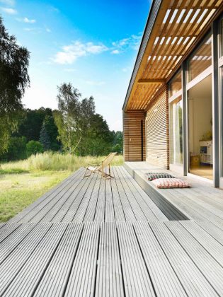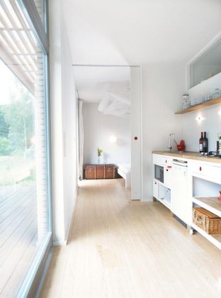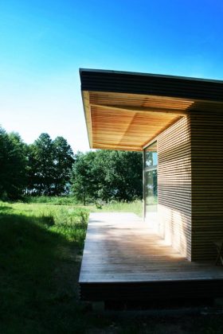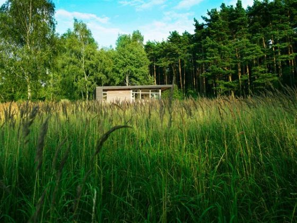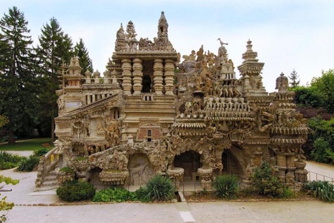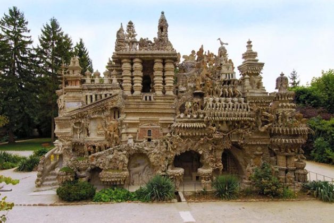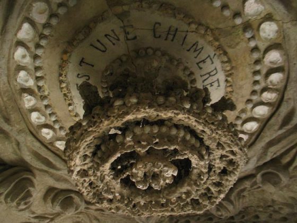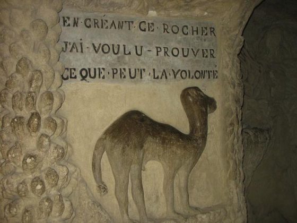10 Jaw-Dropping Photos Of Ceilings In Mosques Will Leave You Breathless
For centuries, mosques around the world have been revered for their intricate design and incredible details. Yet, unlike a place such as the Sistine Chapel, where millions of tourists visit every year, many of the most beautiful mosques remain unknown by people outside of Islam. And yet they display some of the most breathtaking architecture anywhere. Today we share some of the more incredible ones out there.
Nasir Al-Mulk Mosque, Shiraz, Iran
Known as the “pink mosque”, this spectacular place was built in 1888 and can be found in Shiraz, Iran.
Fatima Masumeh Shrine, Qom, Iran
Also located in Iran, the Fatima Masumeh shrine attracts thousands of Shi’a Muslims each year. They visit to pay respects to Fatima Masumeh, who is a saint in their eyes. This is one of the most important shrines for Shi’a.
Shah Mosque, Isfahan, Iran
Named after an Islamic revolution in Iran, the Shah Mosque is also called the “Emam Mosque” or “Jame’ Abbasi Mosque” and is located in Isfahan, Iran. It dates back to 1629.
Jalil Khayat Mosque, Erbil, Iraq
One of the most recent additions on the list is the Jalil Khayat, which was completed in 2007. It was a charity project started by Jalil Khayat, and his sons finished work on it after he passed in 2005.
Vakil Mosque, Shiraz
Another beautiful example located in Shiraz, Iran, the Vakil Mosque dates back to 1773 and was designed by a prominent architect named Karim Khan.
Sheikh Lotf Allah Mosque, Isfahan, Iran
With some of the most intricate patterns and calming blue colors, the Sheikh Lotf Mosque is a sight to behold. Paul Steinhardt, a physicist from Princeton University, remarked on evidence suggesting a mathematical pattern called “quasicrystal” behind these geometric patterns.
Sheikh Zayed Mosque, Abu Dhabi
The United Arab Emirates is home to this special mosque, another recent addition to the Muslim world that opened in 2007. It was completed by Yusef Abdelki.
Al Soltan Qalawoon Mosque, Cairo, Egypt
Wazir Khan Mosque, Lahore, Pakistan
A unique design that brings together Indo-Islamic and Mughal architecture, the Wazir Khan Mosque opened in 1642.
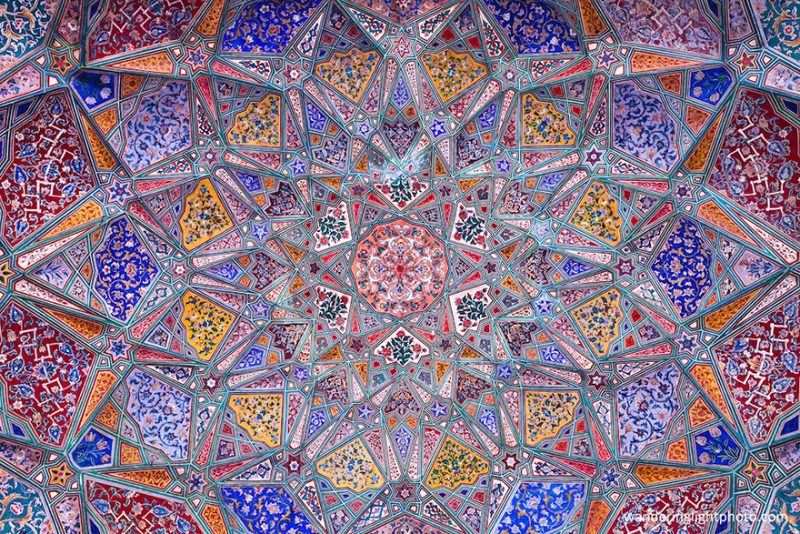
Grand Mosque of Isfahan, Isfahan, Iran
 Photo credits: imgur.com, Ramin Rahmani Nejad, Mohammad Reza Domiri Ganji, Ali Kordzadeh, Mohammad Domiri, Mohammad Reza Domiri Ganji, Karam, Salman Arif, Fatima Masoumeh, Ali Kordzadeh, Habib Q, Abdelrahman Assem, Mohammad Reza Domiri Ganji, wikimedia.org, my2200, my2200
Photo credits: imgur.com, Ramin Rahmani Nejad, Mohammad Reza Domiri Ganji, Ali Kordzadeh, Mohammad Domiri, Mohammad Reza Domiri Ganji, Karam, Salman Arif, Fatima Masoumeh, Ali Kordzadeh, Habib Q, Abdelrahman Assem, Mohammad Reza Domiri Ganji, wikimedia.org, my2200, my2200

























