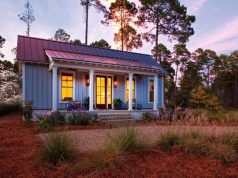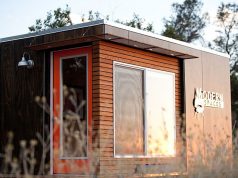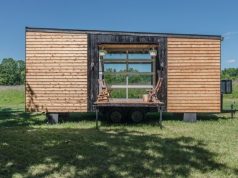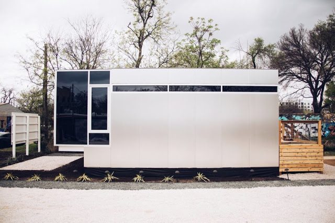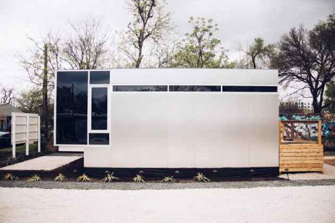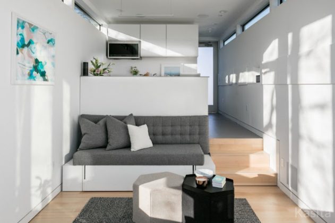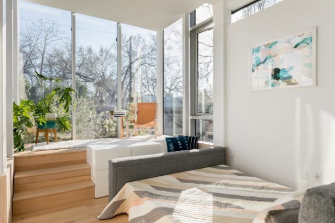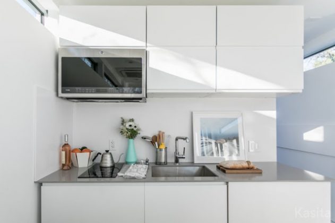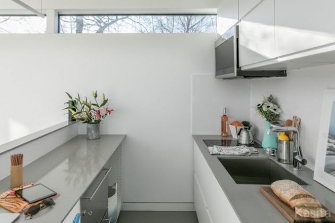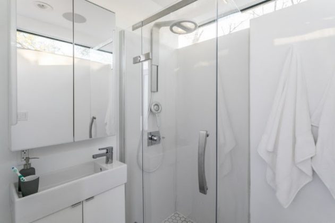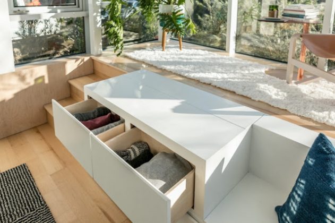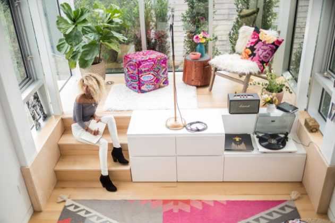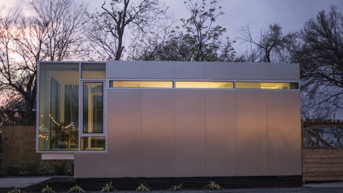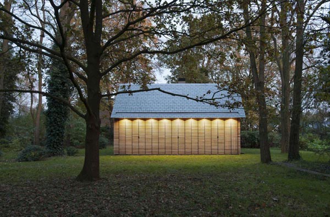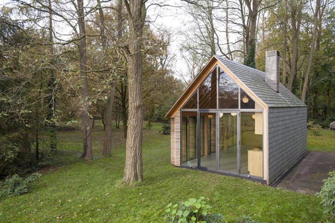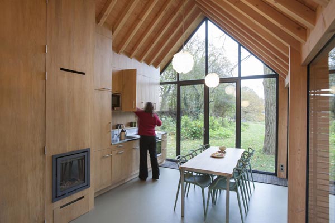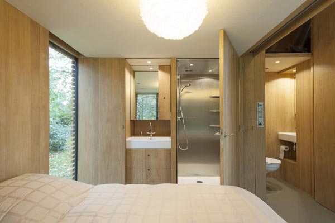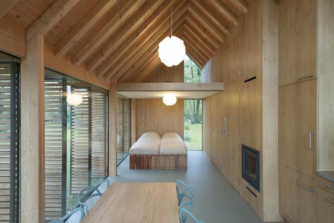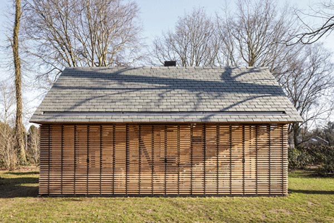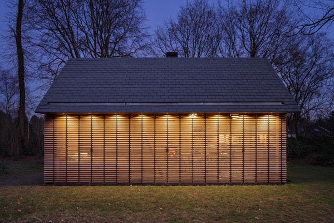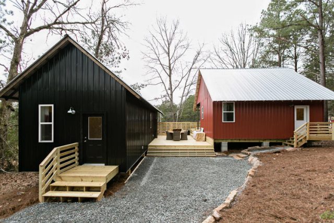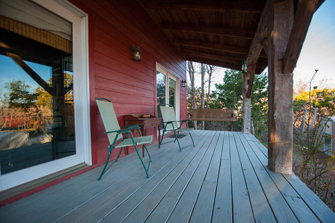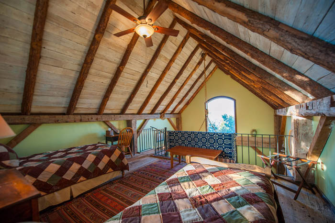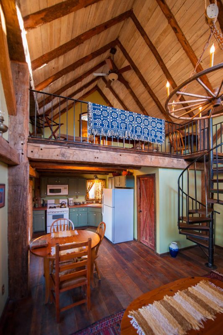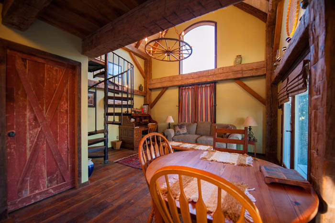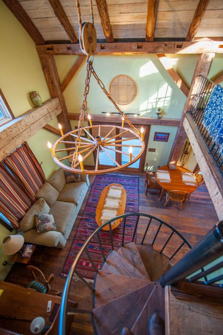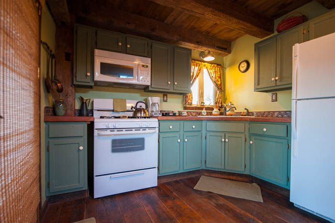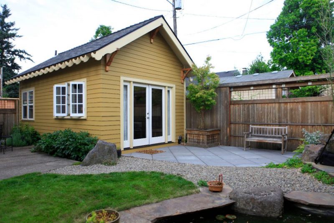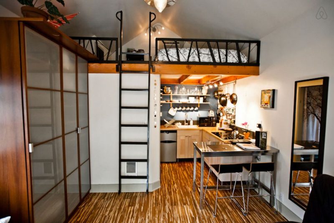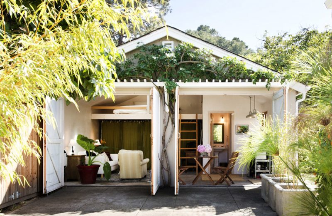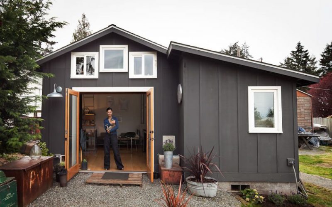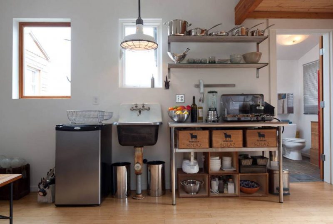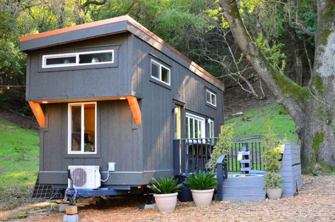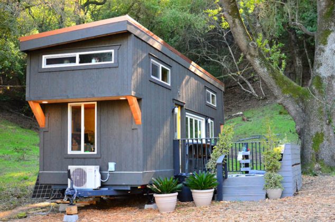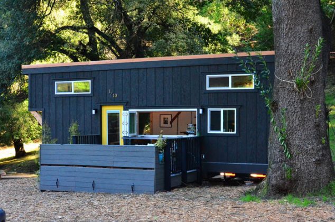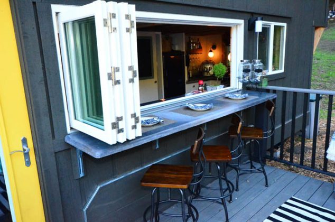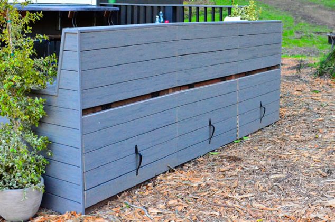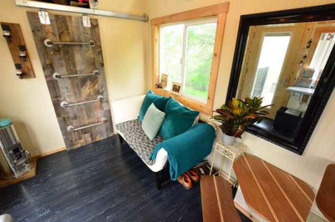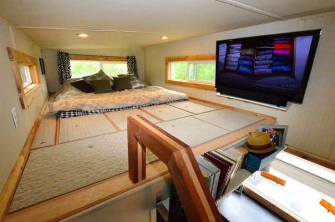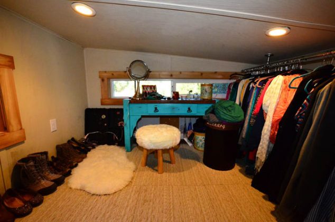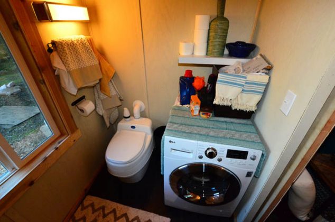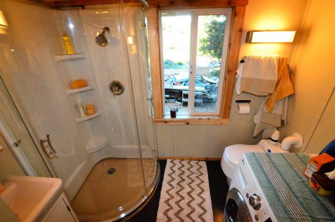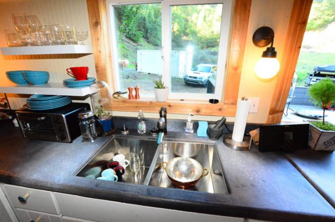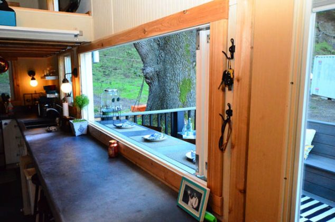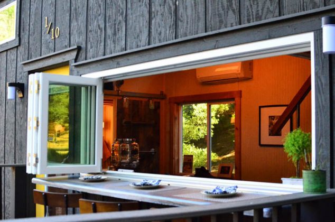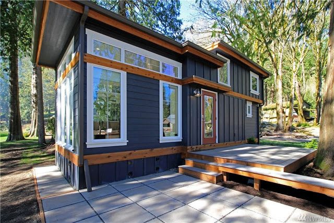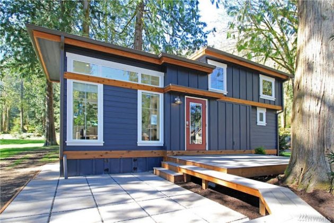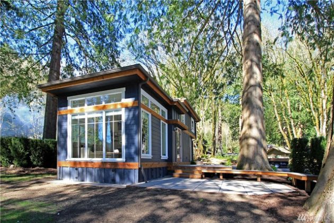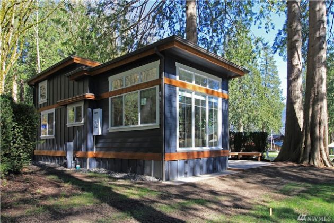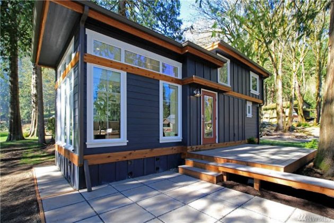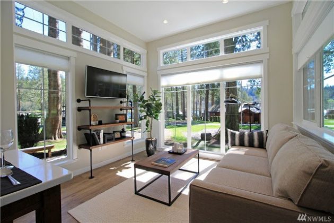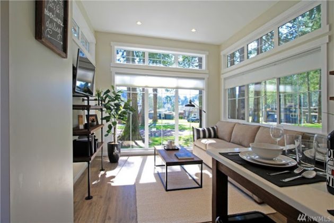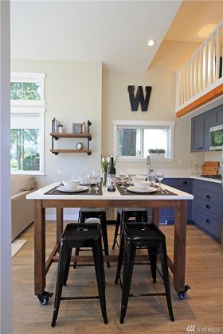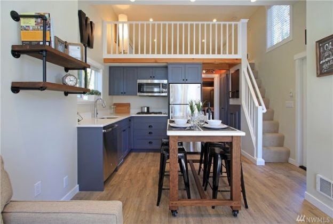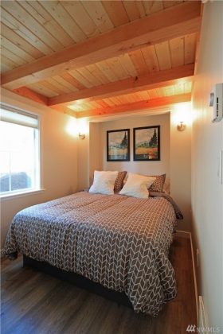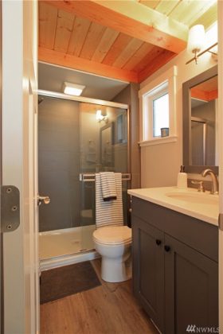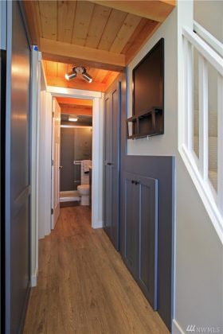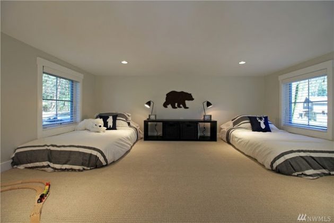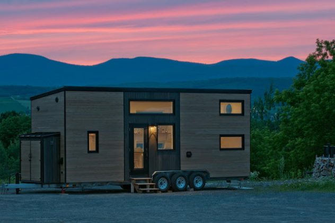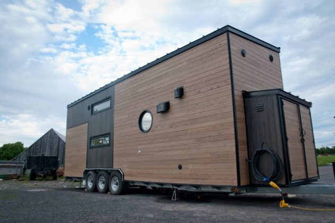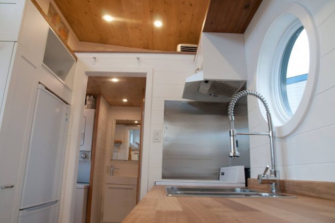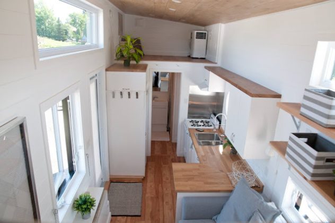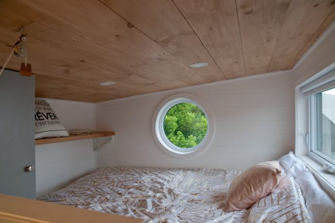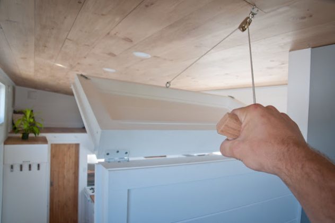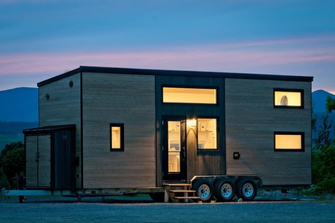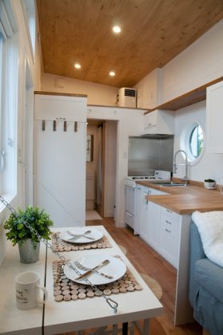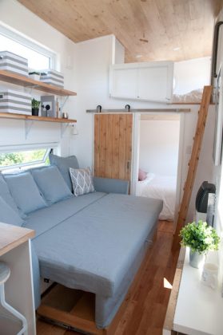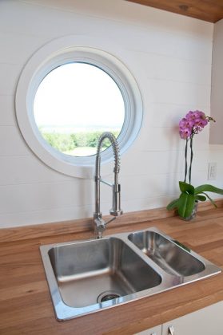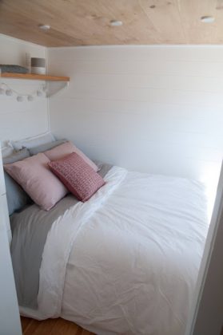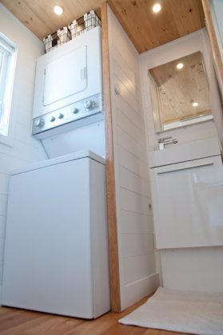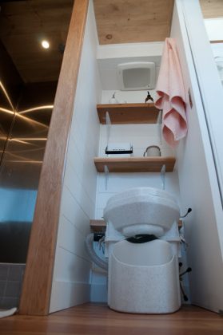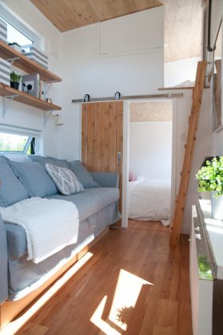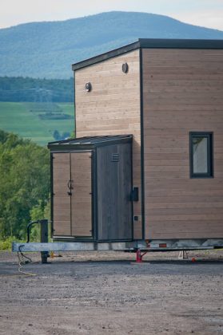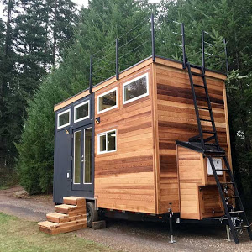The Kasita is an ultra-slick modern tiny home unlike anything you’ve seen
It seems like tiny house design really pushes the limits lately, from the incredible Alpha to the eccentric designs by Zyl Vardos. Every inch has to be thoughtfully crafted, and this “Kasita” design is no different.
Images © Kasita // via Flipboard and Business Insider
Picture Perfect Glass Cottage With A Wall Of Moving Shutters
Almost as if Walt Disney himself placed this perfectly gabled little cottage in the middle of a tree specked grassy meadow, this house by architecture studio Zecc and Roel van Norel evokes warm feelings of fairy tale nostalgia. The house was built in the rural countryside of Utrecht, The Netherlands, and contains a modest floor plan with an open layout, lofted sleeping area, and functional kitchen with full bath.
The forest-facing facade features a wall of motorized shutters that have the ability to open up completely to the landscape beyond. The shutters modulate light and create varying degrees of privacy depending on the desired use.
The interiors are built out with natural materials. The finished concrete slab gives mass and weight to the floor, while the wood on the wall finishes and ceiling give the vertical elements a feeling of weightlessness.
The roof line is asymmetric, overhanging further on the end that protects the wall of moving shutters.
When the sun goes down the shutters close, providing the visual protection desired during the night.
The $20k house anyone can afford, and everyone will want
[vc_row][vc_column][vc_column_text]The homes built by the Rural Studio’s $20k Project will be among the first commercially available one-bedroom homes available for $20,000 or less, with the simple goal of building beautiful and elegant homes that could easily be a part of a neighborhood of million-dollar houses yet be realistically attainable to and desired by the average person.
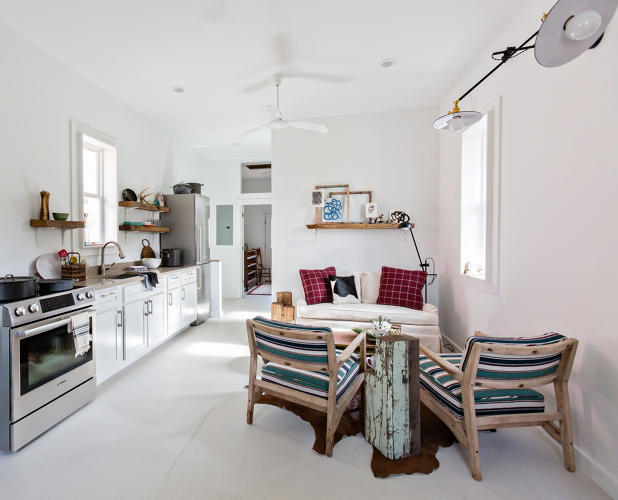
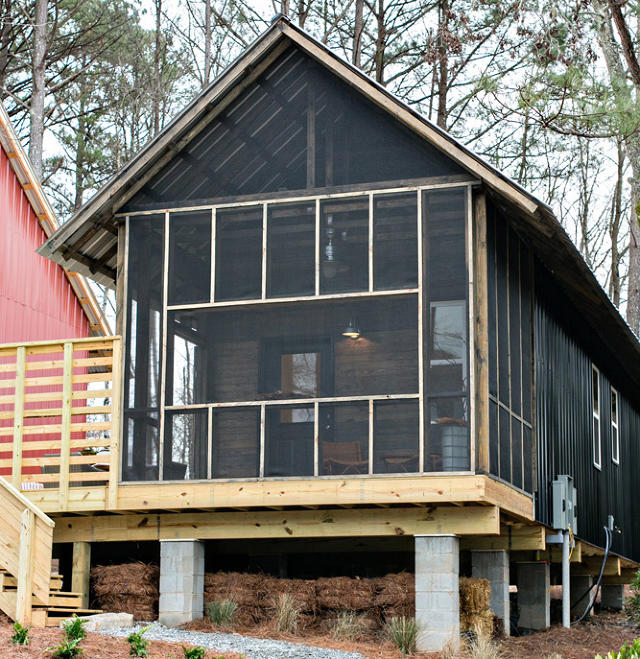
Students of the Rural Studio, an undergraduate program of Auburn University’s School of Architecture, Planning, and Landscape Architecture, have finally begun the process of bringing years of planning and inspiration into reality with the building of the first homes of the $20k Project. The homes of the $20k Project have been designed with painstaking attention to every detail and using construction techniques that not only help reduce costs, but also make the homes more efficient and sustainable.
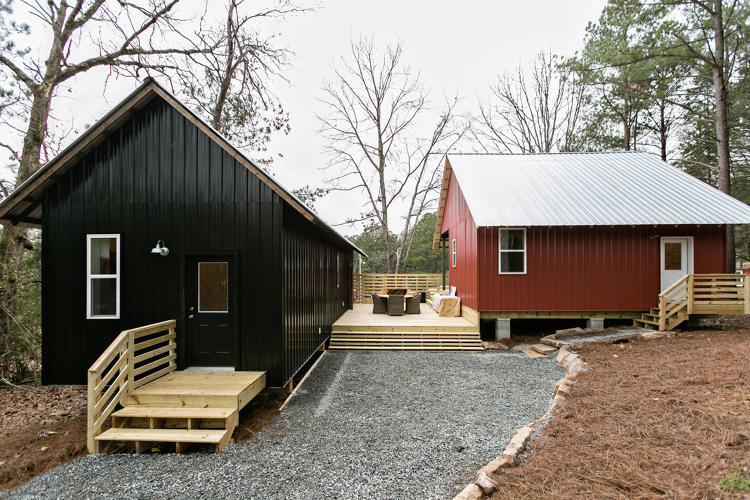
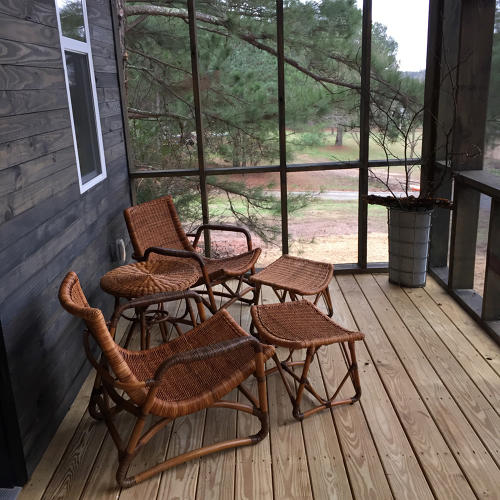
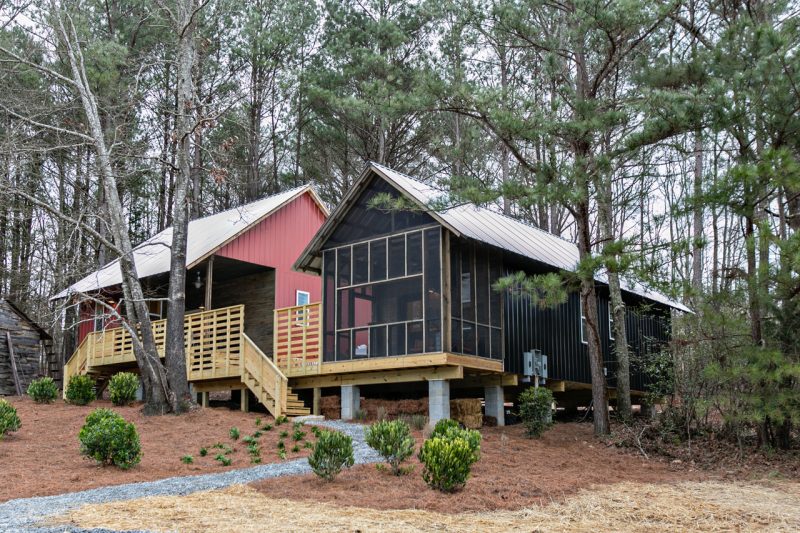
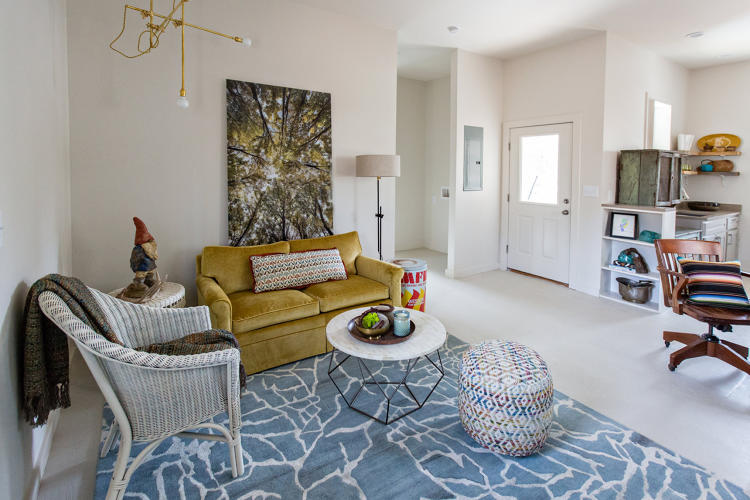
After a pilot launch last January, the Rural Studio hopes to launch the $20k Project nation-wide; once so, they hope to give away the instructions so that anyone could build these homes on their own. The Studio has estimated that the cost of building supplies could be $14,000 or less. Could you see yourself living in one of these homes?
Photos: Jessica Ashley Photography
[/vc_column_text][/vc_column][/vc_row]
This Tiny Country Guest House Is An Absolute Dream
There’s a lot to love in this tiny cabin, from the abundance of reclaimed and salvaged wood to the repurposed wagon wheel chandelier and the splash of color in the country kitchen. At just 336 square feet it packs a lot of cozy, rustic charm into a tiny space thanks to a terrific remodel by Heritage Restoration.

The cottage serves as a guest house, and is located outside Waco, Texas. Upon entering, one of the first things you’ll notice are the high ceilings and the large exposed beams and broad planks salvaged from a barn.
An array of “naked” tree trunks support the ceiling above the loft.
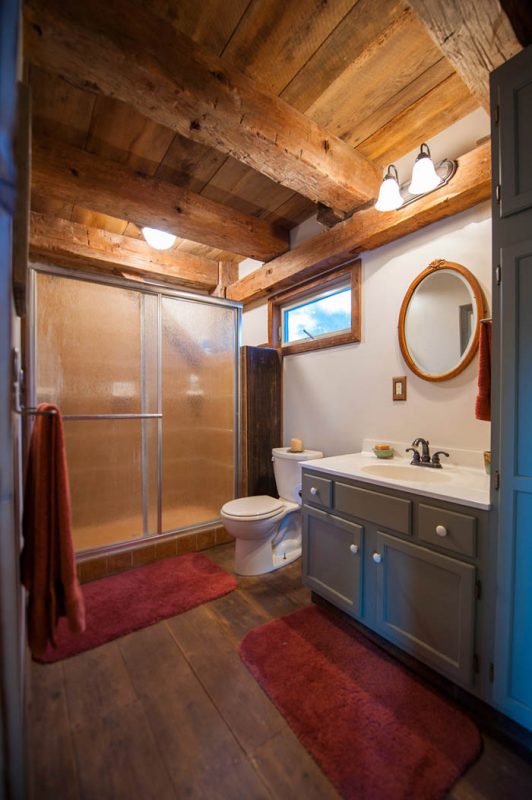
What do you think? Is there anything you’d change about this country cottage? Let us know in the comments.
5 Dull Garages Reincarnated As Beautiful Backyard Cottages
If you have a garage that doesn’t get much use, sometimes it makes sense to convert it into an accessory dwelling unit (ADU), which can serve as an extra place to host guests or even a secondary income generator.
The Piedmont
This 300sf cottage sits in the backyard behind the owners primary North Portland residence and serves as a vacation rental unit that earns some extra income.
Coastal Retreat
Arguably one of the more stylish conversions we’ve seen, this sunny California cottage was designed by Beth Dana Design.
Michelle De La Vega’s Conversion
This artist wanted to earn a bit of extra income and decided to convert her garage into this industrial-chic dwelling. An artist and metalworker by trade, you can tell she stamped her own style into the construction, which she did herself.
Photographs by Ira Lippke for New York Times
Maison Garage
Located in Bordeaux, France, this garage underwent the most dramatic transformation on the list. While searching for properties in Bordeaux, the only place within his budget was a dusty garage that his friends thought was a terrible idea – but he purchased it anyway and enlisted help from an architect friend to transform it into a modern bachelor pad that’s oozing with style.

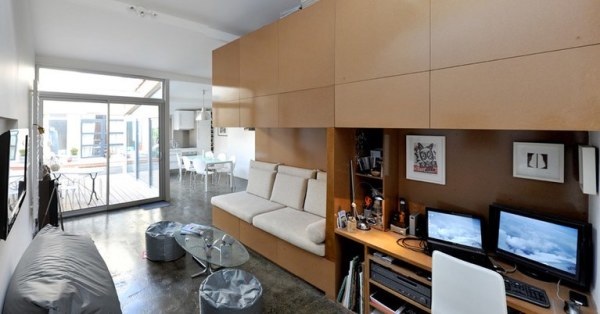 Bright & Spacious Cottage
Bright & Spacious Cottage
When the owner of this backyard cottage contacted ART Design Build, they devised a plan to convert the seldom used one car garage into a bright and airy little cottage. Judging by the results, that was a great decision, and the execution was flawless, resulting in a stylish space with a folding murphy bed, loft, full kitchen and bathroom.
Photos by Tsantes Photography
While these designs might get your creative juices flowing, unfortunately it’s not always that easy to get permission to convert your garage into a space like this because of local ordinances. However, assuming you live in an area where you can legally modify your garage in such a way, it seems like a great idea.
How Do You Throw A Party In A Tiny House? Get Down To The Tiny Basics.
Josh and Shelley like to keep a fully stocked bar and enjoy hosting friends and family, but they faced a challenge when making the decision to downsize into a tiny house. As cute as tiny houses are, they don’t work so well for hosting parties and entertaining unless you literally want to rub shoulders with people. But thanks to an extraordinary design and some help from the crew of FYI’s “Tiny House Nation” they seem to have it all figured out.
The 224-square-foot home includes two lofts, with one used for sleeping and the other for Shelley to get ready. The bedroom loft has all sorts of clever built-in storage hidden in the floor, which keeps clutter to a minimum. Downstairs you’ll find a living/kitchen area with an open floorplan, and perhaps best of all a large pass-through window that connects to the outdoor bar, where up to 8 people can hang out comfortably!
It’s safe to say that when you add up the extra deck space, seating at the bar, and the surrounding yard, this couple has truly figured out how to live big in a tiny house!
Follow their journey at http://tinyhousebasics.com
The Undeniably Stunning 399sf “Salish”
Here’s a looker! Three words: stunning, clean, bright. Ok, a few more words. This 399sf masterpiece can be found at the Wildwood, a luxury vacation resort, and is the newest addition to their set of homes. It costs $315k, but that gets you quite an impressive little home in an absolutely beautiful setting. And perhaps it can serve as inspiration to build your own version for a lot less!
Feast on the pictures below and enjoy!
This Is What Happens When Architects Design Shelters For Cats
As if cats doing adorable things in weird contexts need any explanation. Feast your eyes on these creative design experiments that focus on the space occupied by everybody’s favorite felines.
 Yarn? YARN!
Yarn? YARN! Stop. Just stop.
Stop. Just stop. Everyone can see you hiding there, pal.
Everyone can see you hiding there, pal. A saucer of scotch with my mahogany, please.
A saucer of scotch with my mahogany, please.
 I should not have had so much catnip.
I should not have had so much catnip.  Make house for cat. Cat sits underneath house.
Make house for cat. Cat sits underneath house.

Should’ve dibsed top bunk.
The structures were built and put on display as part of an awareness project called “Giving Shelter” put on by Architects for Animals. The shelters were designed by various architects in the Las Angeles area and presented at a local Herman Miller showroom in Culver City, CA.
You Won’t Believe What One Woman Turned This Old Garage Into
Take a good look at this garage and think about what you see. Pretty ordinary, run-of-the-mill, single door car hole, right?
 Wrong.
Wrong.
Contained within that beat up, outdated, poorly painted relic of a structure lives one woman’s inspiration, and the potential to become her dream home. What she transformed that garage into is nothing short of incredible. Take a look.
 Meet Michelle de la Vega of Seattle, Washington. Artist, designer, welder and visionary. Michelle put her creative inclinations to extraordinary use when designing and building this 250 square foot sanctuary.
Meet Michelle de la Vega of Seattle, Washington. Artist, designer, welder and visionary. Michelle put her creative inclinations to extraordinary use when designing and building this 250 square foot sanctuary. Many home-grown renovations have a tendency to look…well…amateur. Not this abode. The details and finishes were planned with meticulous and professional method, resulting in a clean, well-organized space.
Many home-grown renovations have a tendency to look…well…amateur. Not this abode. The details and finishes were planned with meticulous and professional method, resulting in a clean, well-organized space.
 It may not look like your traditional kitchen, but it’s full of character and charm. The tiny home boasts a full bathroom, living/dining space, and lofted bed area in addition to this modest kitchen. Not bad for 250 SF.
It may not look like your traditional kitchen, but it’s full of character and charm. The tiny home boasts a full bathroom, living/dining space, and lofted bed area in addition to this modest kitchen. Not bad for 250 SF. The fireplace is a central feature and adds a touch of rustic flair, accompanied by Michelle’s own art work!
The fireplace is a central feature and adds a touch of rustic flair, accompanied by Michelle’s own art work!
 The bathroom is highlighted by a large soaking tub and an abundance of natural light thanks to the appropriately placed skylight above.
The bathroom is highlighted by a large soaking tub and an abundance of natural light thanks to the appropriately placed skylight above.
 Michelle certainly has a knack for finding beauty in discarded items. After transforming a decrepit shell of an old garage into this incredible home, she filled it with up-cycled furniture like this weathered storage locker.
Michelle certainly has a knack for finding beauty in discarded items. After transforming a decrepit shell of an old garage into this incredible home, she filled it with up-cycled furniture like this weathered storage locker.
If you’d like to know more about Michelle and her artwork, follow this link: Michelle de la Vega.
The Acacia from Minamaliste
Welcome to the Acacia, the fifth home built by French/Canadian company Minimaliste. This home features some seriously eye-catching design elements, and borrows a lot of “big home” feel for such a small space.
There’s a 4-burner stove, a couch that converts to a bed, fold down dining/work table, and much more!



























