A Creative Solution For Homeless Housing, Or Just A Pipe Dream?
Homelessness remains a worldwide issue, and in nearly any city or town with a prevalent number of homeless, you’ll find a number of solutions in place. The most popular being a shelter. But what if there was another solution?
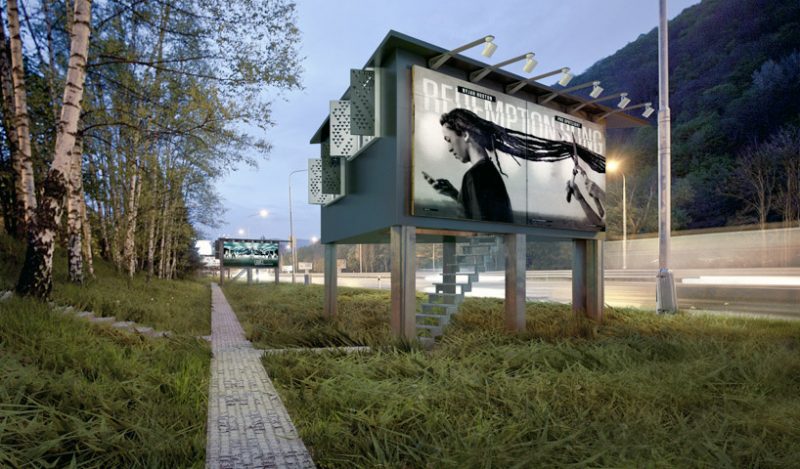
This concept from DesignDevelop might seem a little far-fetched at first, but the fact remains they are generating a discussion about the issue, regardless of whether or not their solution is viable. What is their solution you ask? The design firm created a 178 square foot triangular-shaped home with sides that double as a billboard.
Step inside the dwelling and you’re met with a decidedly luxurious looking design. We have to wonder what sort of maintenance would be required should something like this actually serve as a home for the homeless.
The “live-in” billboard is raised off the ground, and is accessible via a small staircase. The only visible hint of what’s sandwiched between the billboard is the rear of the structure, which has a few windows.
There’s a bathroom, shower, toilet, and a raised bed with storage underneath. You’ll also find a galley kitchen and a study area opposite the bed.
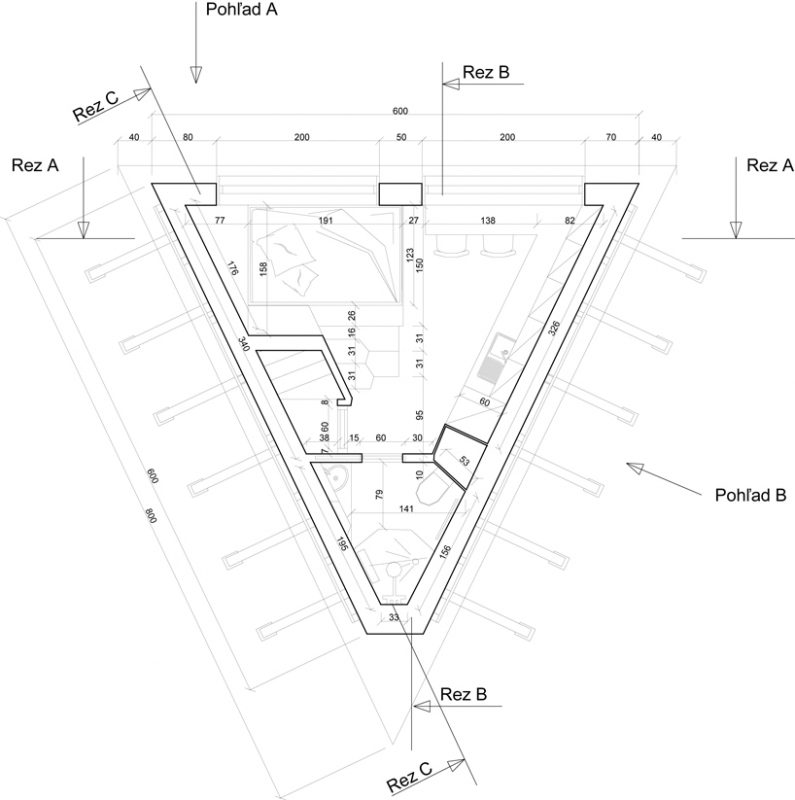
While the concept is pretty cool, we have to imagine that living next to a highway would itself violate most zoning laws. Regardless, we comment DesignDevelop for the thought behind their billboard home.
Photos courtesy DesignDevelop


























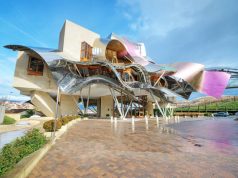


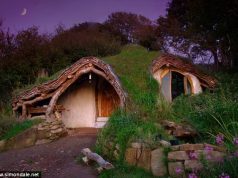
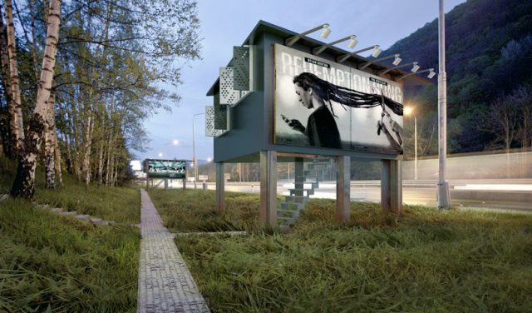
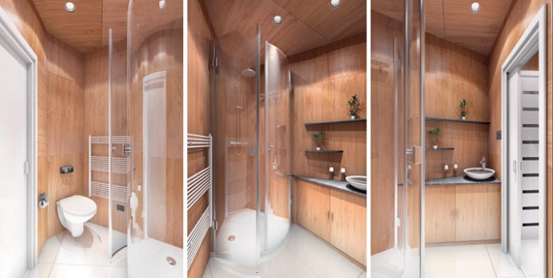

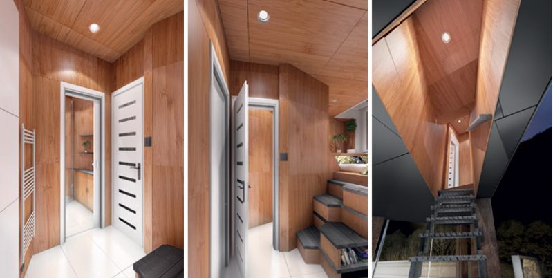









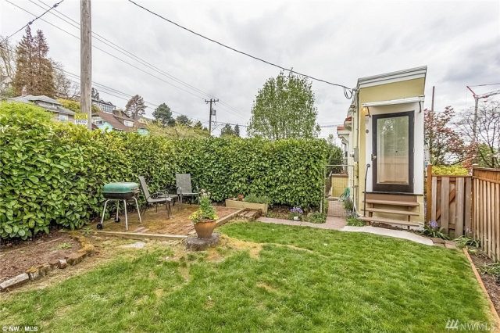
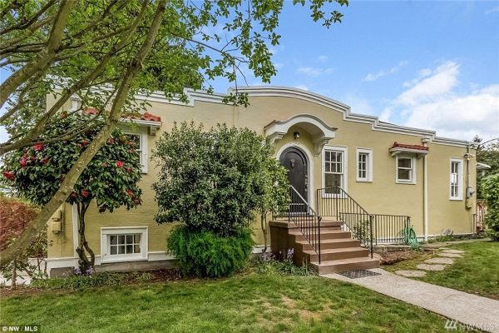
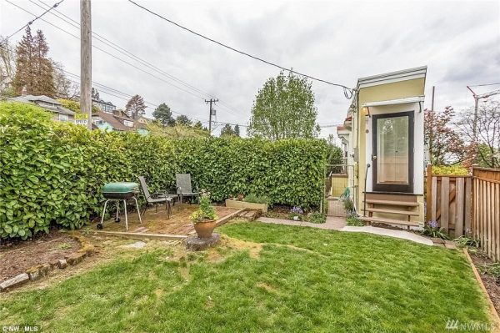
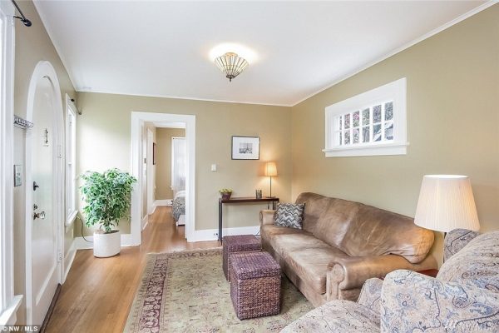
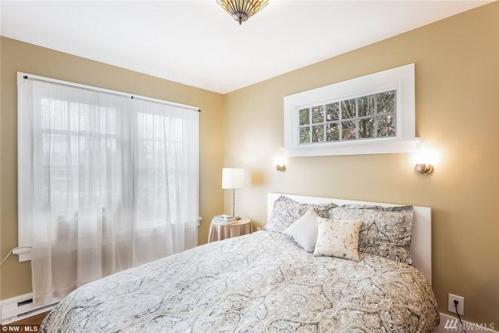
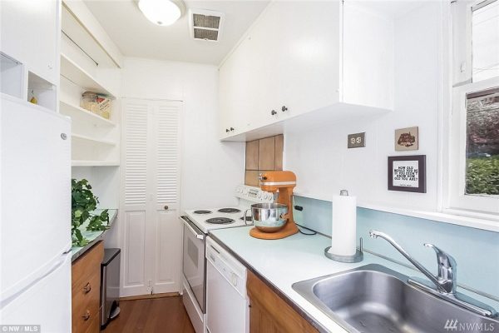
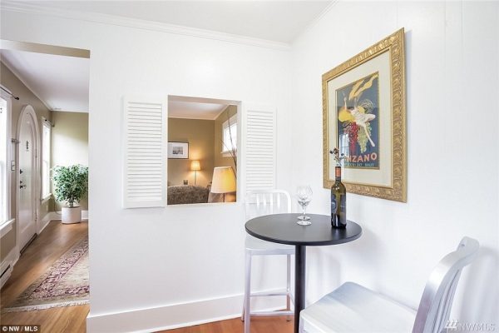
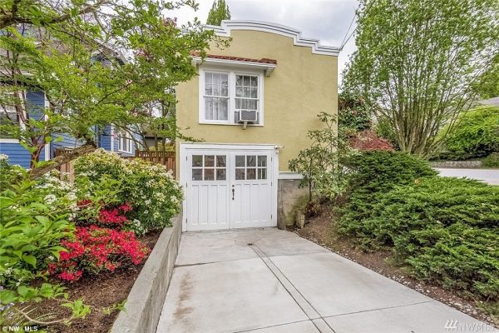









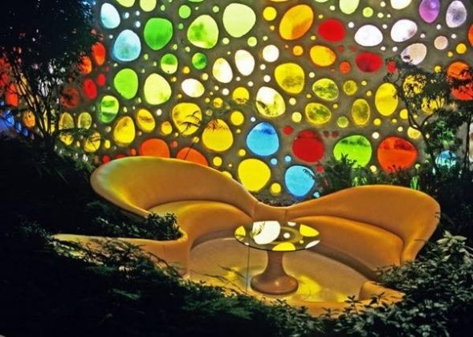

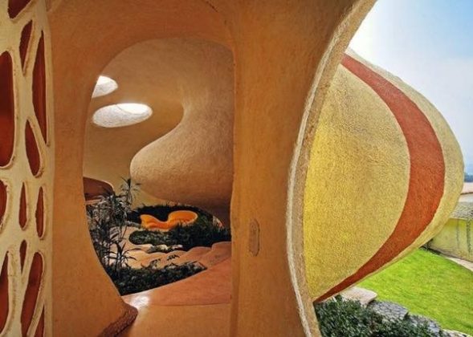
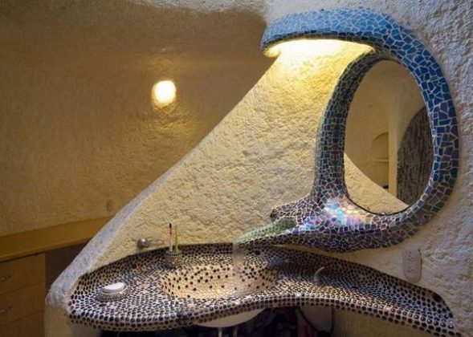
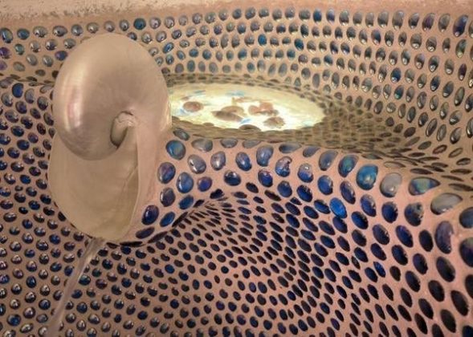
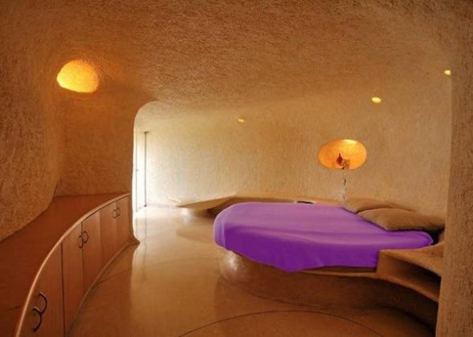
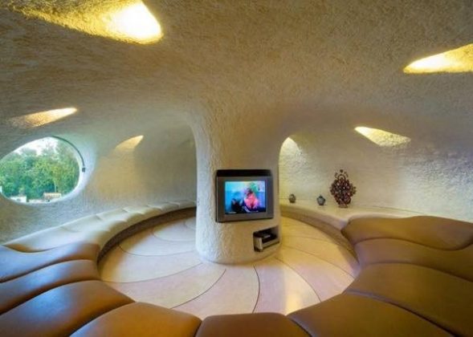
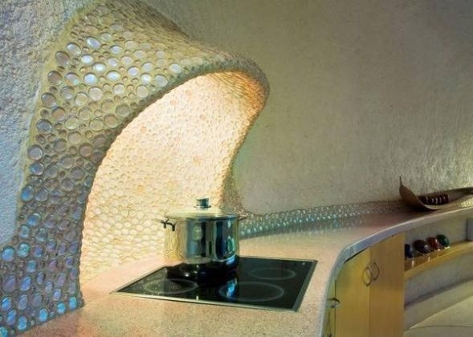
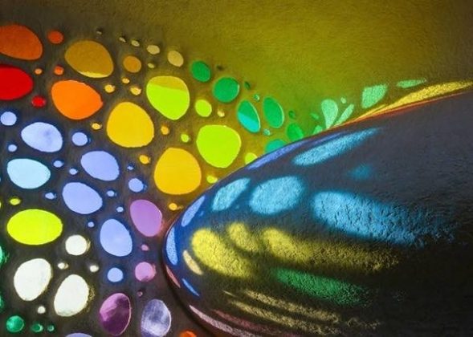
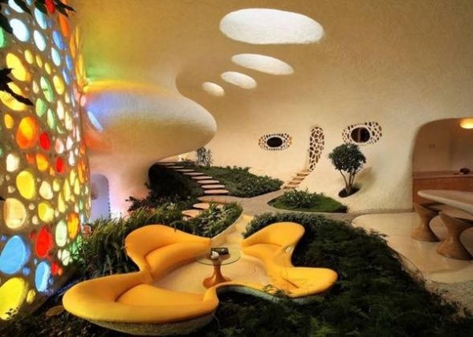
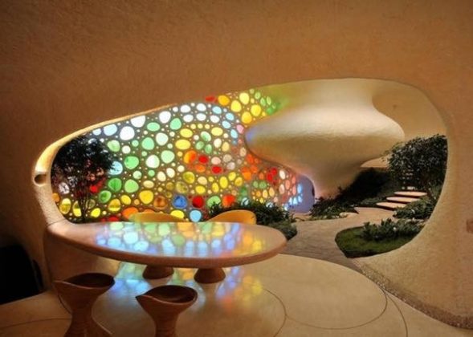


 A massive shed roof towers over the trailer and the interior space adjacent to it. A large sun room occupies this space, acting as an extension of the living quarters of the trailer.
A massive shed roof towers over the trailer and the interior space adjacent to it. A large sun room occupies this space, acting as an extension of the living quarters of the trailer. An exterior soaking tub ties the home in with it’s desert surroundings, emulating the feel of camping that the trailer once embraced.
An exterior soaking tub ties the home in with it’s desert surroundings, emulating the feel of camping that the trailer once embraced.
 The space adjacent to the trailer opens up to the sunny desert vista.
The space adjacent to the trailer opens up to the sunny desert vista. Looking back at the trailer from the interior, it maintains its original aluminum sheen.
Looking back at the trailer from the interior, it maintains its original aluminum sheen. As you can see, stepping inside the trailer is like stepping through a portal into the past.
As you can see, stepping inside the trailer is like stepping through a portal into the past. The rest of the home feels quite new and contemporary, sitting in contrast to the retro presence the trailer provides.
The rest of the home feels quite new and contemporary, sitting in contrast to the retro presence the trailer provides.












































 Two trees frame the entry of the mostly concrete home. The harsh material was used to provide ironic contrast between natural and man-made.
Two trees frame the entry of the mostly concrete home. The harsh material was used to provide ironic contrast between natural and man-made.
 The home spill down the natural slope of the hillside as a stone path melts together with low brush.
The home spill down the natural slope of the hillside as a stone path melts together with low brush. The interiors are highlighted by tree trunks that climb up through the floors. In many cases, the location of the trees dictated the spatial organization.
The interiors are highlighted by tree trunks that climb up through the floors. In many cases, the location of the trees dictated the spatial organization.


