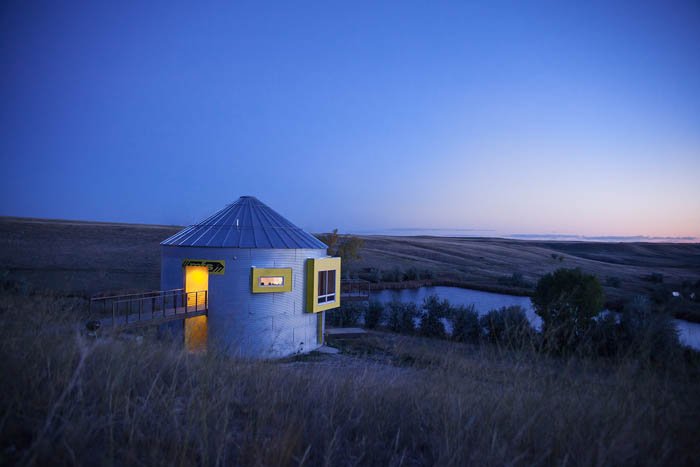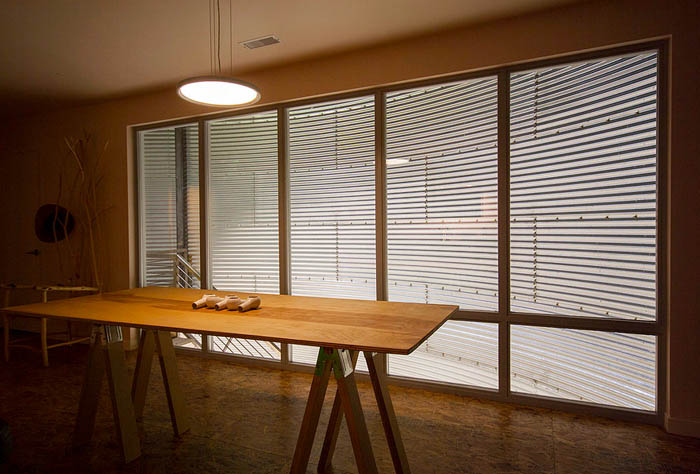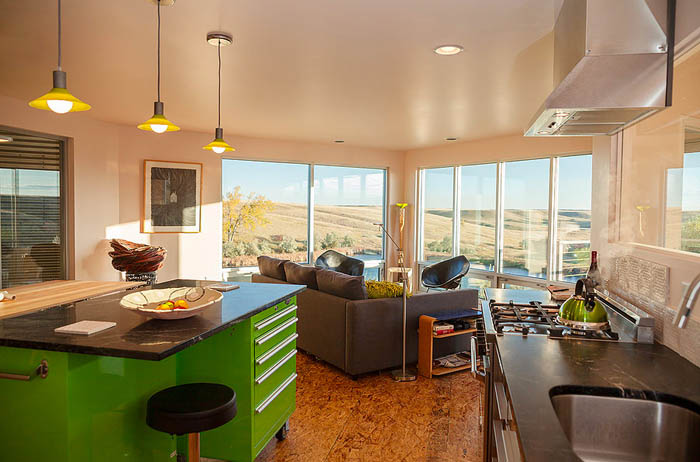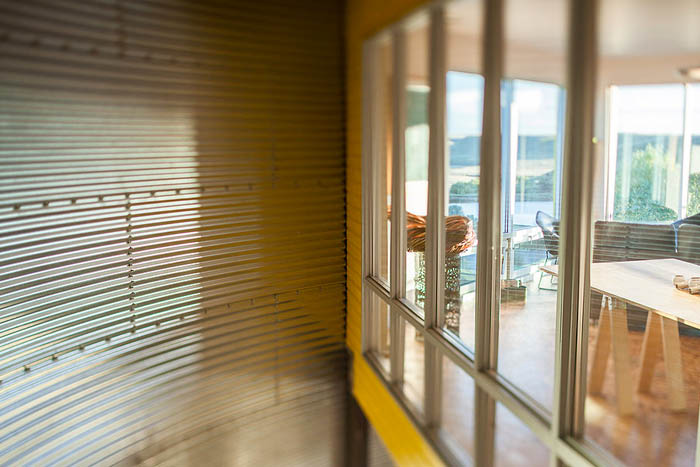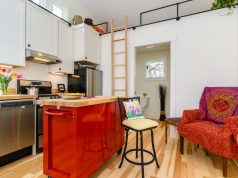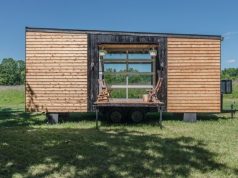For a long time Kate Morris held close a dream inspired by the undulating hills and vast expanse of the Montana prairie. She had always been awe-struck by the serene countryside and the structures that rose from it out of nowhere. Specifically, she had a fondness for massive, cylindrical grain storage bins. Her dream was to one day to build a house out of one of them.
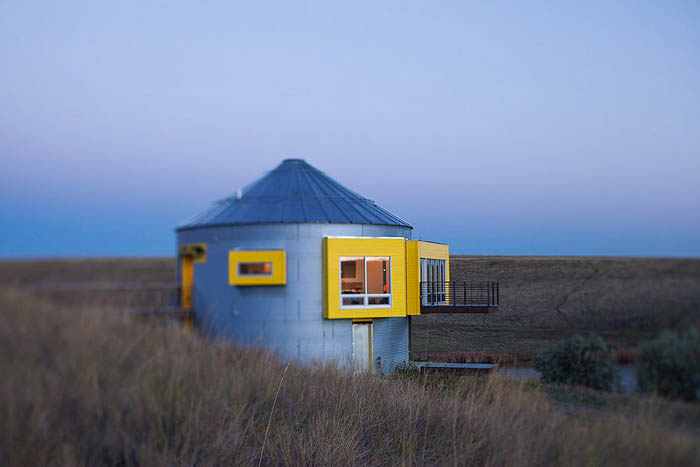
Her dream took flight when she purchased an old grain bin and assembled it on the 250 acre lot that she inherited from her father. Shortly after, she realized that building a house was quite a bit more work than she thought, especially when involving such an unorthodox starting point.
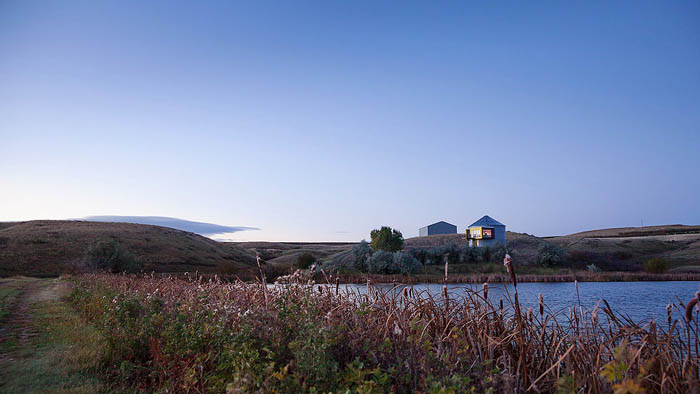
That’s when she enlisted Nick Pancheau, an architect who she had taught in grade school many years before. The two were off to the races, adding boxy punched openings for windows and designing solutions that would transform the cold steel bin into a 900-square-foot home with a cozy and efficient layout.
She came up with creative solutions, like using a mechanic tool bin for a kitchen island, and fashioning a kitchen table with two sawhorses and a piece of plywood.
Using OSB boards with a polyurethane finish helps keep the costs down, and keeps in line with the utilitarian nature of the space.
While many windows afford her that precious view of the prairie, a line of windows in the kitchen faces the interior wall of the bin.
Given the extensive customization needed, the total cost for this project wasn’t too bad, coming in at just over $200k (not including the land). Kate Morris’ couldn’t be happier with her prairie castle, and enjoys the creative approach involved with making it a comfortable place to spend her days.

























