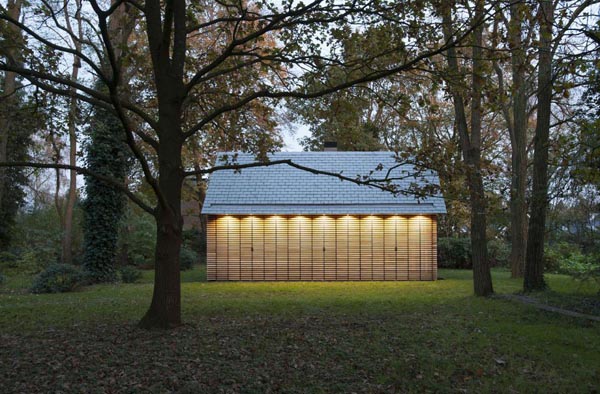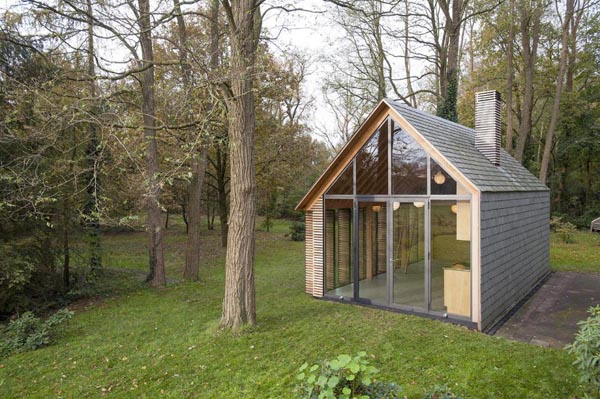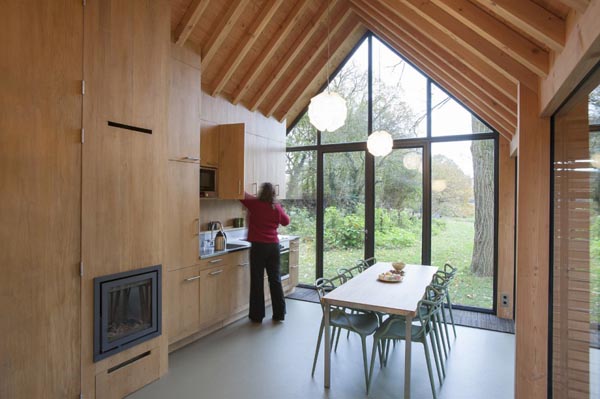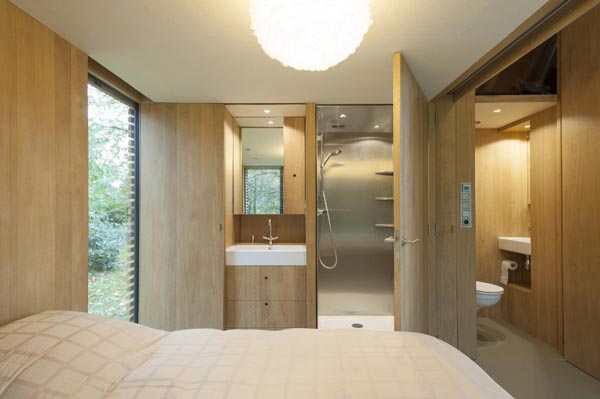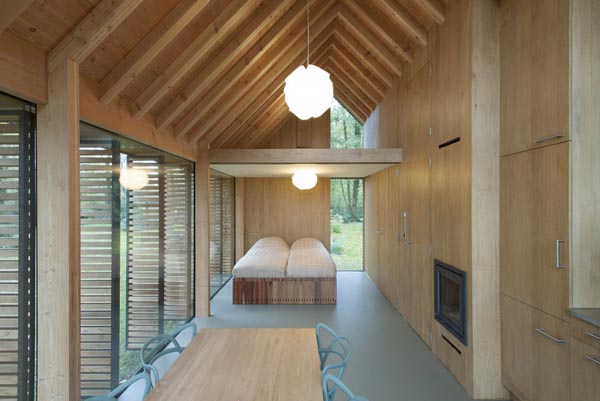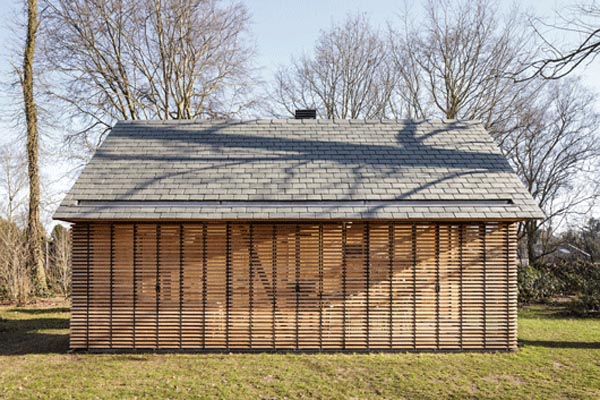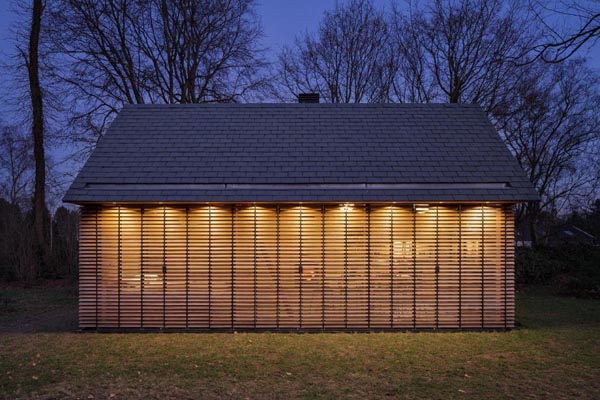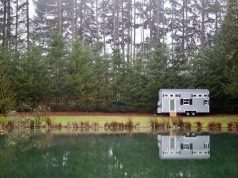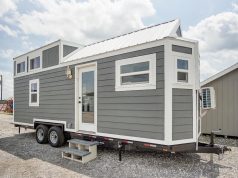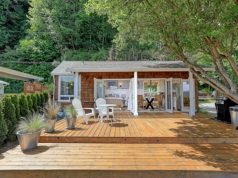Almost as if Walt Disney himself placed this perfectly gabled little cottage in the middle of a tree specked grassy meadow, this house by architecture studio Zecc and Roel van Norel evokes warm feelings of fairy tale nostalgia. The house was built in the rural countryside of Utrecht, The Netherlands, and contains a modest floor plan with an open layout, lofted sleeping area, and functional kitchen with full bath.
The forest-facing facade features a wall of motorized shutters that have the ability to open up completely to the landscape beyond. The shutters modulate light and create varying degrees of privacy depending on the desired use.
The interiors are built out with natural materials. The finished concrete slab gives mass and weight to the floor, while the wood on the wall finishes and ceiling give the vertical elements a feeling of weightlessness.
The roof line is asymmetric, overhanging further on the end that protects the wall of moving shutters.
When the sun goes down the shutters close, providing the visual protection desired during the night.

























