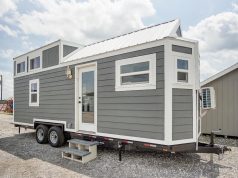Take a good look at this garage and think about what you see. Pretty ordinary, run-of-the-mill, single door car hole, right?
 Wrong.
Wrong.
Contained within that beat up, outdated, poorly painted relic of a structure lives one woman’s inspiration, and the potential to become her dream home. What she transformed that garage into is nothing short of incredible. Take a look.
 Meet Michelle de la Vega of Seattle, Washington. Artist, designer, welder and visionary. Michelle put her creative inclinations to extraordinary use when designing and building this 250 square foot sanctuary.
Meet Michelle de la Vega of Seattle, Washington. Artist, designer, welder and visionary. Michelle put her creative inclinations to extraordinary use when designing and building this 250 square foot sanctuary. Many home-grown renovations have a tendency to look…well…amateur. Not this abode. The details and finishes were planned with meticulous and professional method, resulting in a clean, well-organized space.
Many home-grown renovations have a tendency to look…well…amateur. Not this abode. The details and finishes were planned with meticulous and professional method, resulting in a clean, well-organized space.
 It may not look like your traditional kitchen, but it’s full of character and charm. The tiny home boasts a full bathroom, living/dining space, and lofted bed area in addition to this modest kitchen. Not bad for 250 SF.
It may not look like your traditional kitchen, but it’s full of character and charm. The tiny home boasts a full bathroom, living/dining space, and lofted bed area in addition to this modest kitchen. Not bad for 250 SF. The fireplace is a central feature and adds a touch of rustic flair, accompanied by Michelle’s own art work!
The fireplace is a central feature and adds a touch of rustic flair, accompanied by Michelle’s own art work!
 The bathroom is highlighted by a large soaking tub and an abundance of natural light thanks to the appropriately placed skylight above.
The bathroom is highlighted by a large soaking tub and an abundance of natural light thanks to the appropriately placed skylight above.
 Michelle certainly has a knack for finding beauty in discarded items. After transforming a decrepit shell of an old garage into this incredible home, she filled it with up-cycled furniture like this weathered storage locker.
Michelle certainly has a knack for finding beauty in discarded items. After transforming a decrepit shell of an old garage into this incredible home, she filled it with up-cycled furniture like this weathered storage locker.
If you’d like to know more about Michelle and her artwork, follow this link: Michelle de la Vega.





























