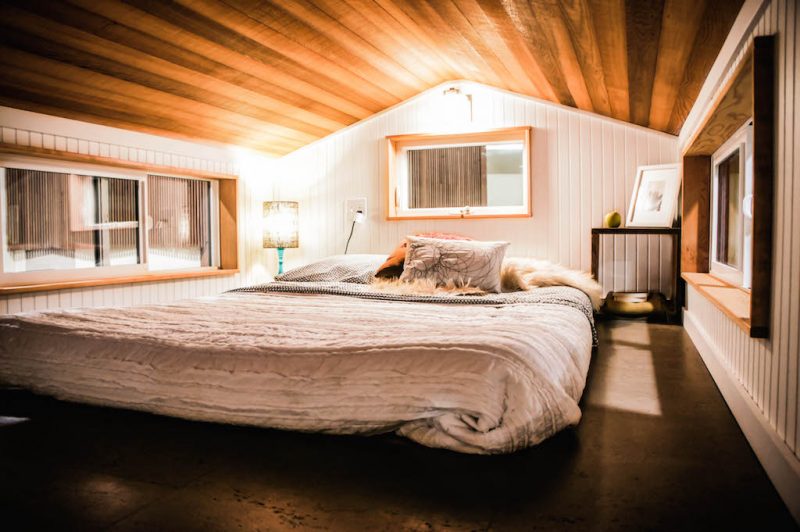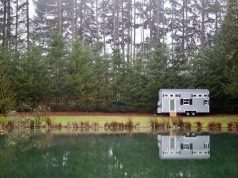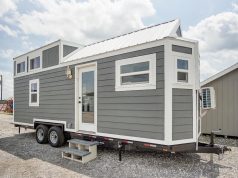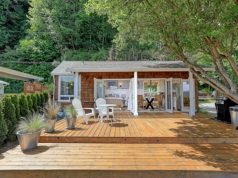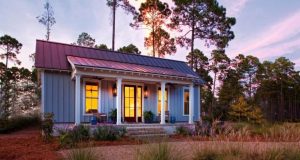Designed, built, and currently on sale by Greenleaf Tiny Homes of Eugene, Oregon, this model called the Kootenay Urban Tiny House is 240 sqaure feet and exactly what you didn’t know you needed in you life – until now. Maybe you thought living in a tiny space wouldn’t work. Well, just take a look at this gorgeous example and maybe you’ll have a change of heart!
The front exterior view of your future mobile tiny home. The front door is built into the side of the home to allow for a fold-down cedar deck and front steps.
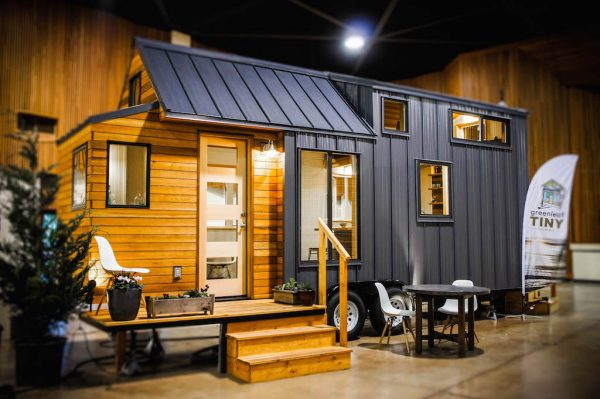
The siding of the home is sikkins-finished oak and powder-coated steel. The back door, leading into the bathroom. can be replaced with a wall, window, or sink.
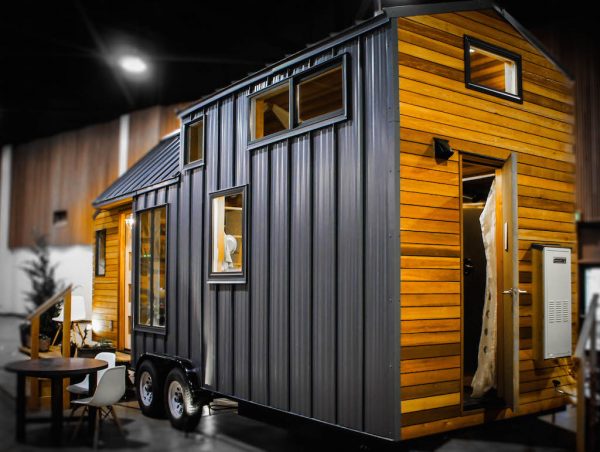
The throne of your tiny castle. Not pictured is the stainless steel shower with a removable ipe wood floor, convenient for cleaning.
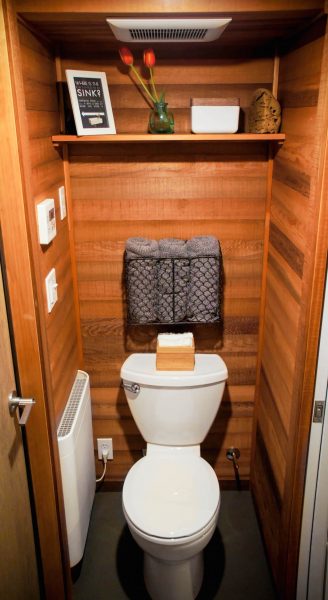
The front nook area and front entryway into the home.

A view of the front nook area from the kitchen. This kitchen includes a full-size fridge, gas stove top, and a washer and dryer combo, but is designed to be versatile enough to handle more appliances!
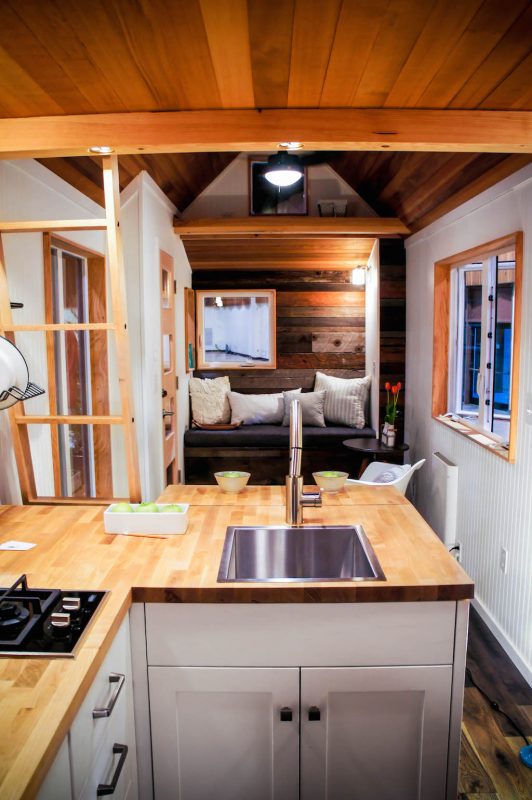
Did we mention that there were also floating shelves in this kitchen?
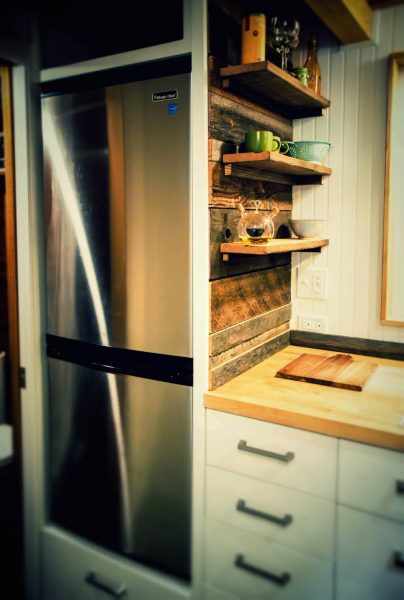
Wow, appearances are deceiving! This kitchen sure knows how to conceal its storage space!
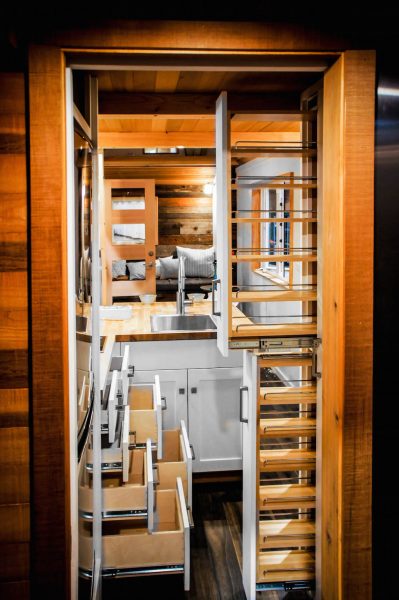
A view of the downstairs living area and a glimpse of the bedroom loft. The flooring is engineered oak downstairs, and cork upstairs. The windows are double-paned.
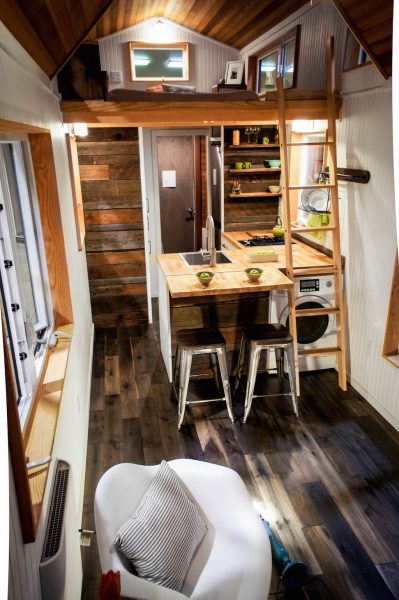
The bedroom loft provides the foolproof vantage point for meditation and home surveillance.
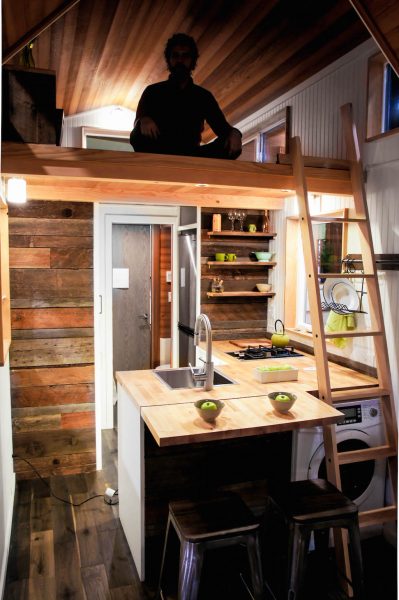
The most luxurious and spacious bedroom loft that anyone could ask for.
