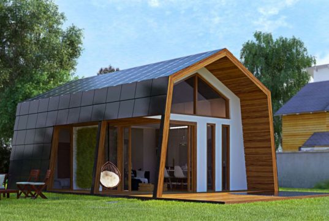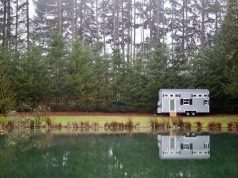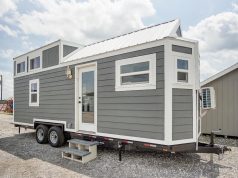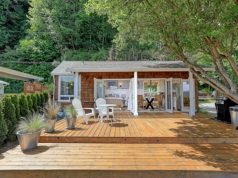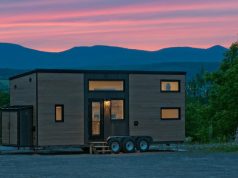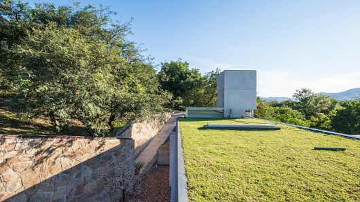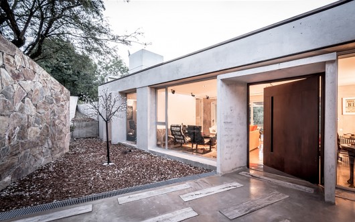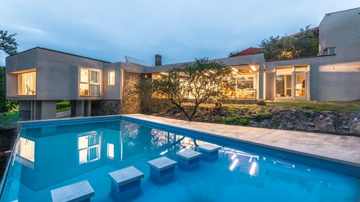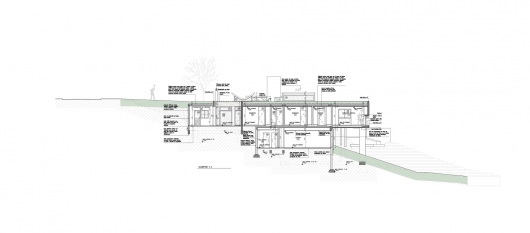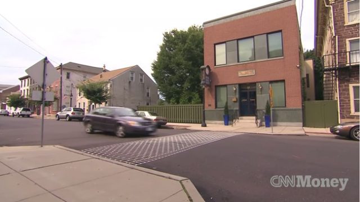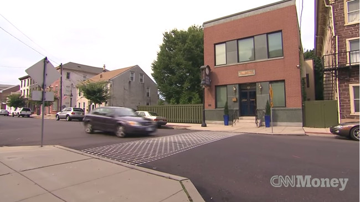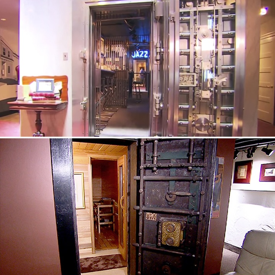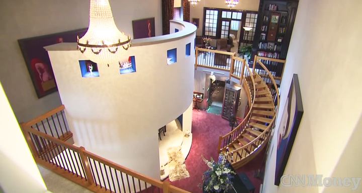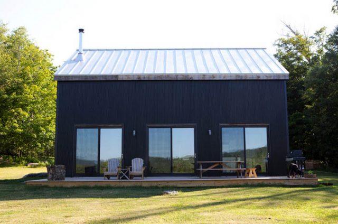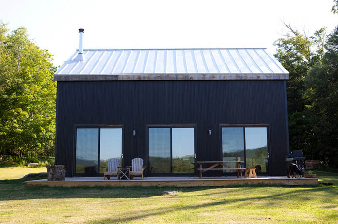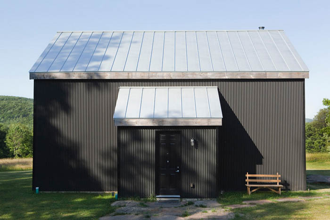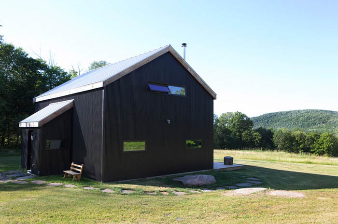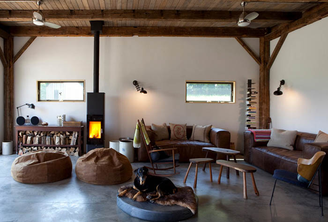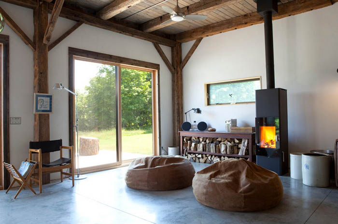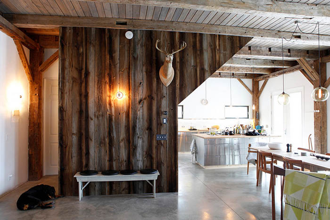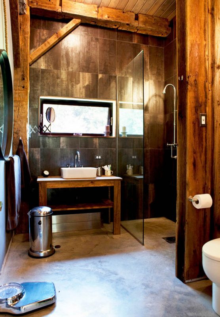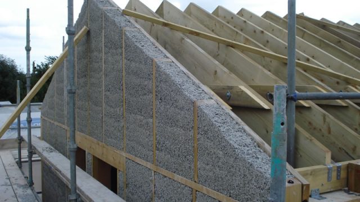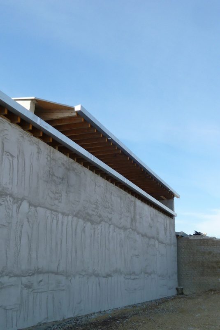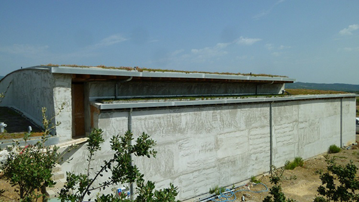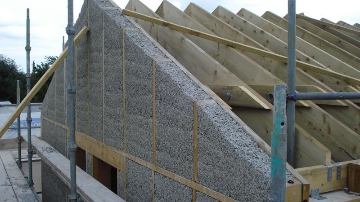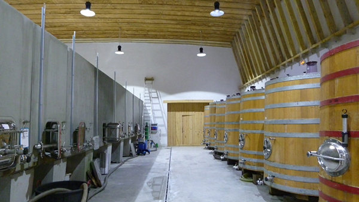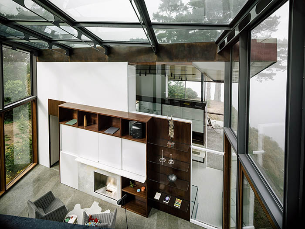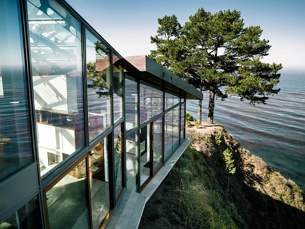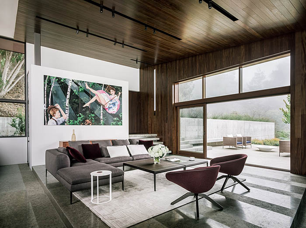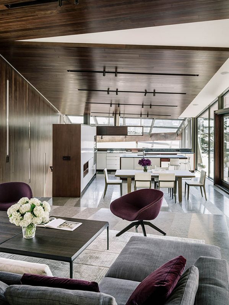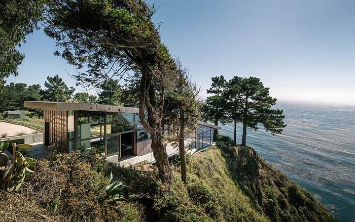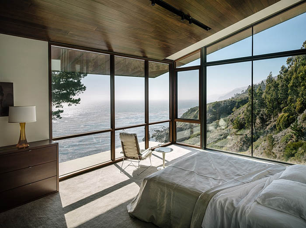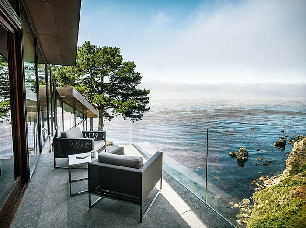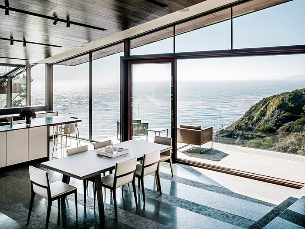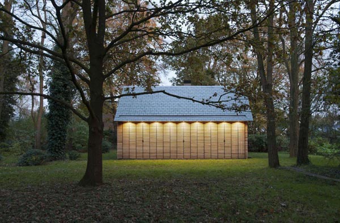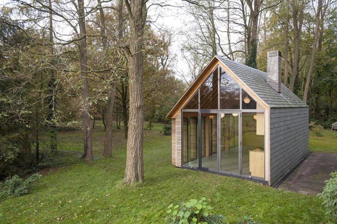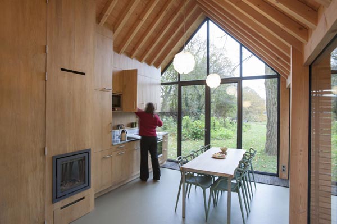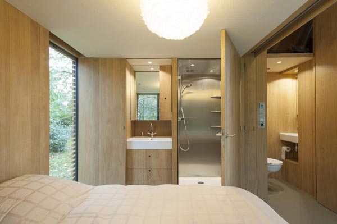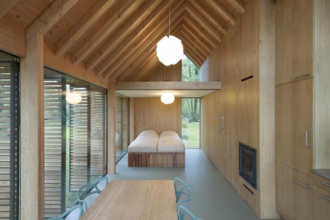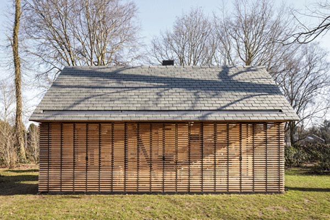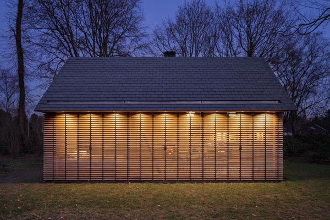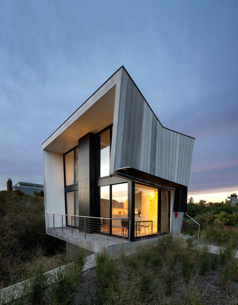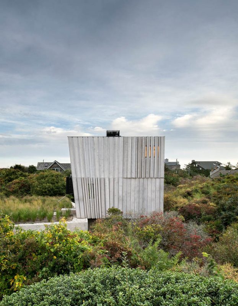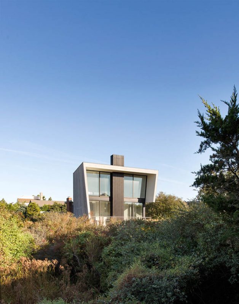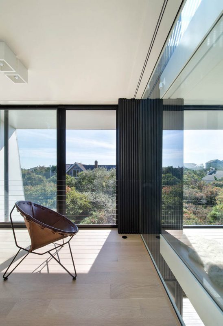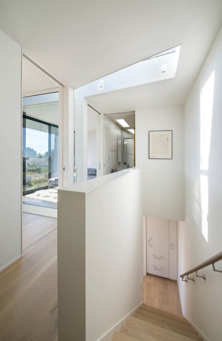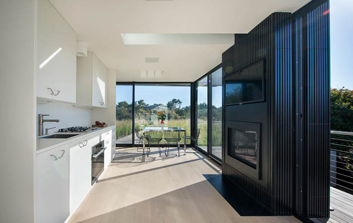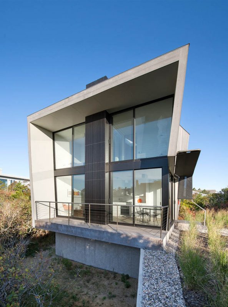Maybe the idea of a tiny house appeals to you, but the practicality not so much. For small families and empty-nesters who need a bit more space for their things, a small house might fit their needs perfectly. That’s what Lily Copenagle and Jamie Kennel found out as they crafted their “just right” sized home that comes in at 704 sq. feet.
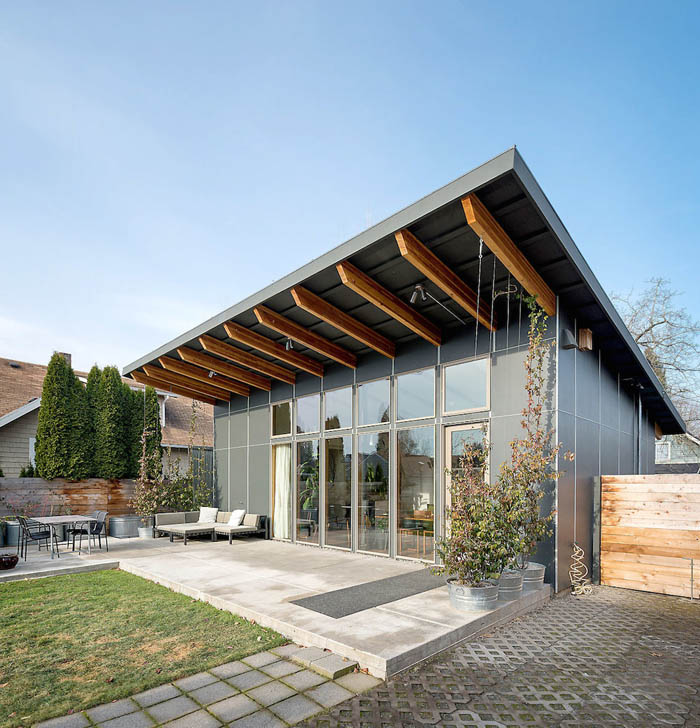
The couple had a simple mission – to build a small, sustainable home that’s easy to clean, with an open and spacious feel to it. They began with a $190k property, which was quickly razed to allow a clean slate. They proceeded to work with a contractor to get the new home started, and did much of the work themselves.
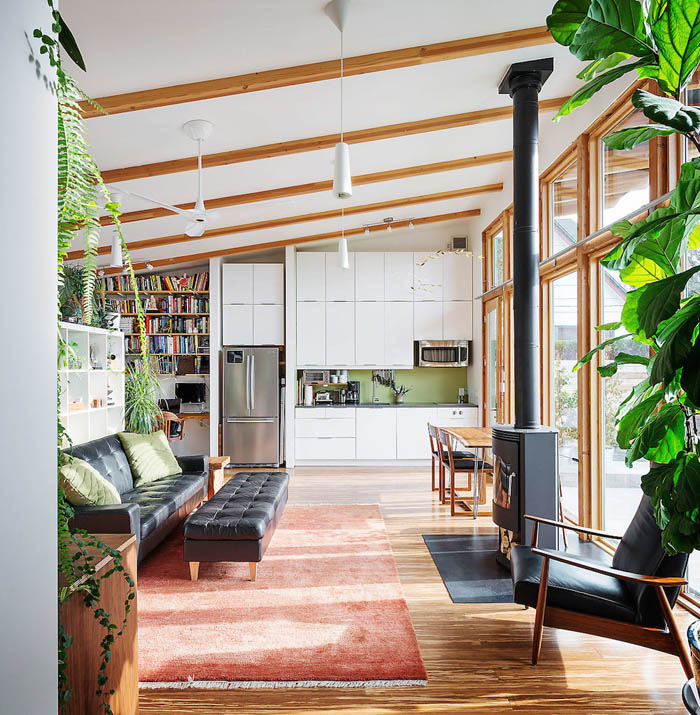

By working on the project themselves, the couple saved a decent chunk of money, and kept the overall costs to around $135k, resulting in a total of just over $300k spent. They finished the project in 2012, paid off the mortgage in full, and currently pay just $370/month in utilities and bills.
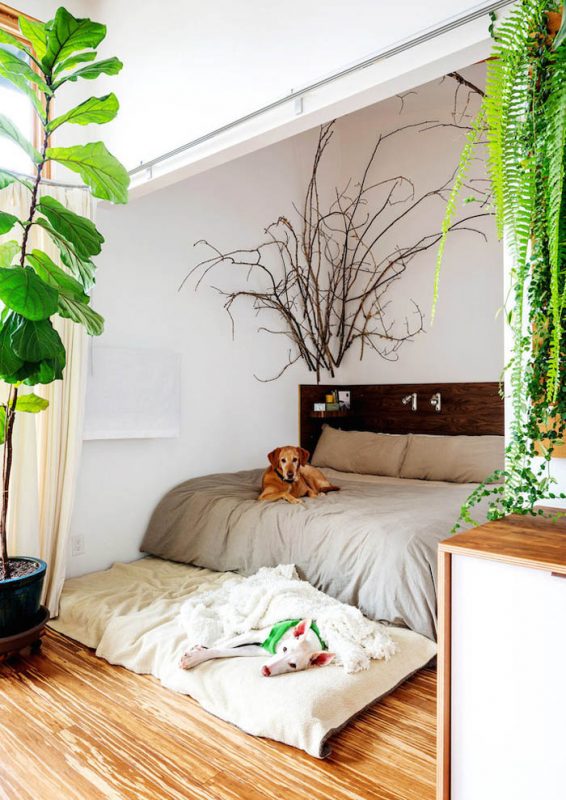
Their neighbor remarked, “On weekends, they actually go places and do things. They’re not tied to the projects most of us are tied to. I’m so charmed by the simplicity of it.” The same neighbor also said they probably couldn’t share a closet with their spouse, but we have to imagine that it’s a fair trade off to have the financial security of owning the home, and the flexibility to travel freely.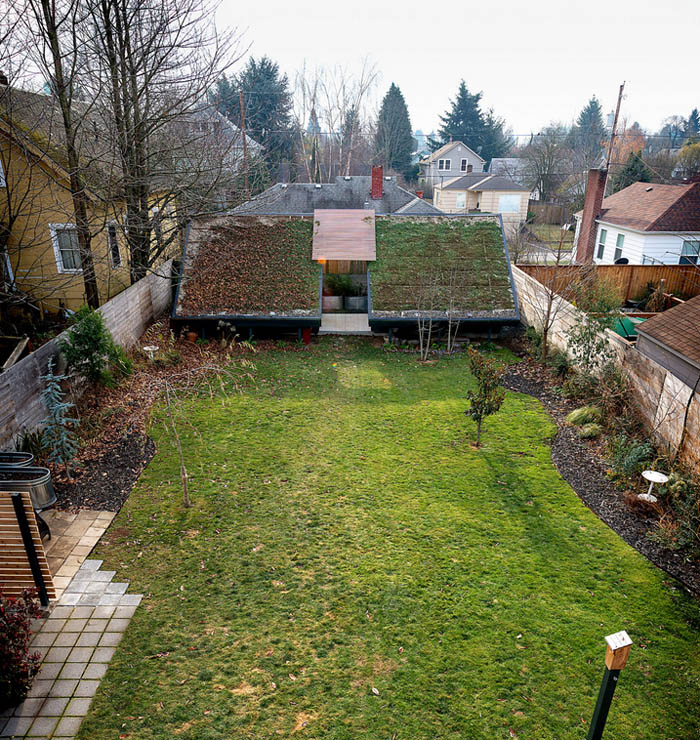 Two green-roofed sheds in the backyard provide extra storage for the couple’s miscellaneous items and a workspace. The city also awarded them a $9k reimbursement for the green roofs. Below you can see the small shared office space they allocated in the floor plan.
Two green-roofed sheds in the backyard provide extra storage for the couple’s miscellaneous items and a workspace. The city also awarded them a $9k reimbursement for the green roofs. Below you can see the small shared office space they allocated in the floor plan.
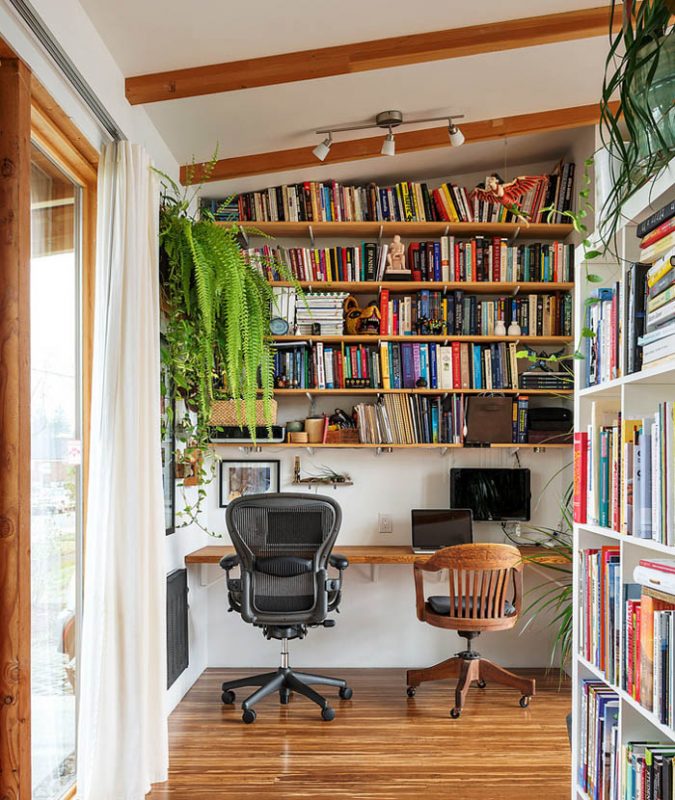
The laundry setup isn’t exactly normal, but then again, it makes putting laundry away after washing/drying quite easy.
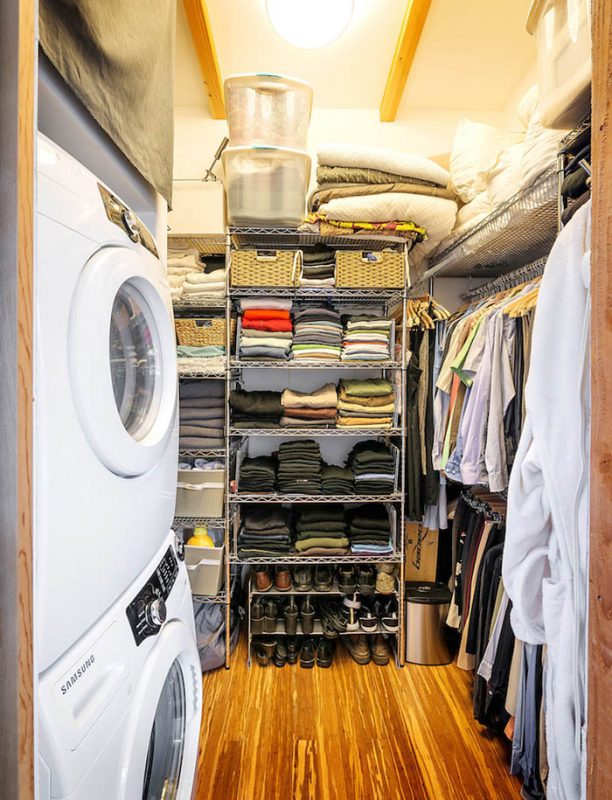
Photos by Aaron Leitz for The New York Times
Despite their ability to afford a much larger home, this couple made a concious decision to live modestly, below their means, and it seems they are reaping the benefits. While some friends, family, and architects questioned their decision, Lily and Jamie have no regrets.
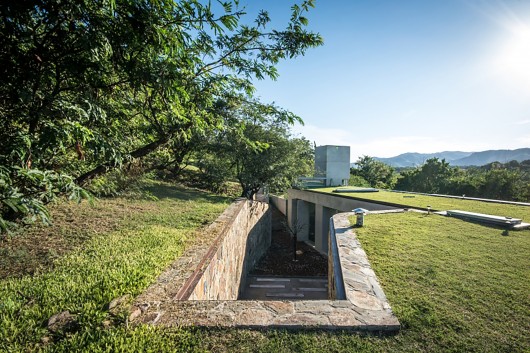
 The home opens up at the bottom of the hill as large sliding doors extend the interiors to the sprawling valley beyond. The kitchen and living areas join the master bedroom at the open end of the home and are given the most generous space, views, and cross-ventilation for passive cooling.
The home opens up at the bottom of the hill as large sliding doors extend the interiors to the sprawling valley beyond. The kitchen and living areas join the master bedroom at the open end of the home and are given the most generous space, views, and cross-ventilation for passive cooling.
























