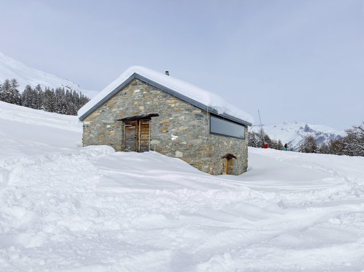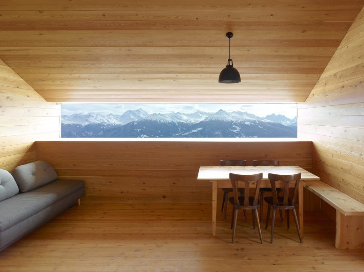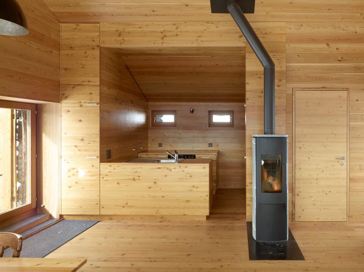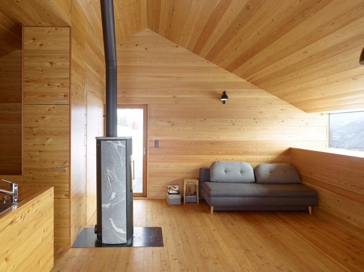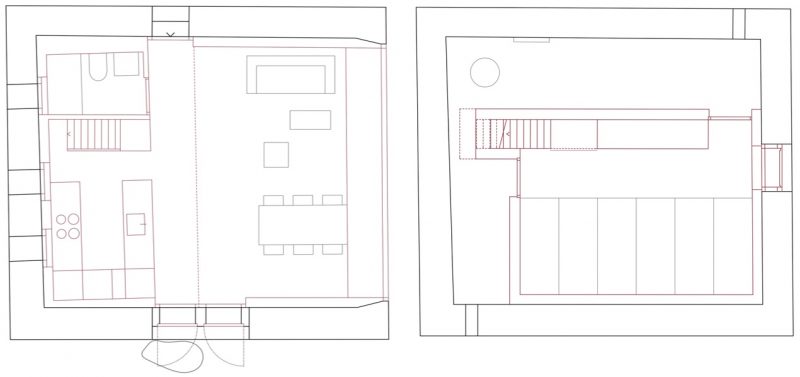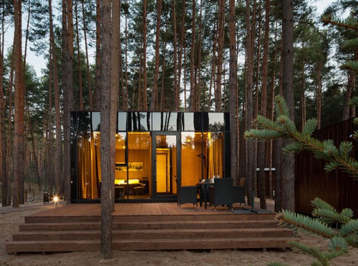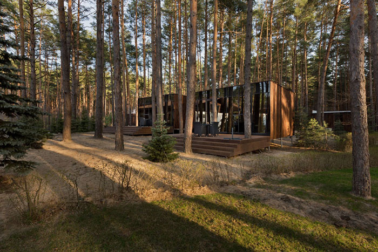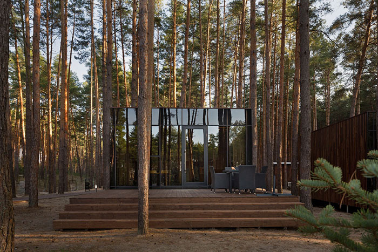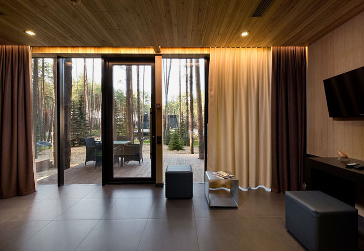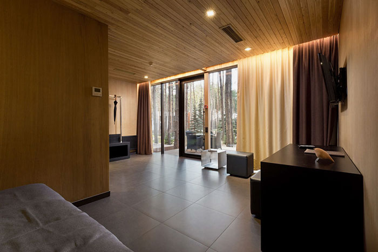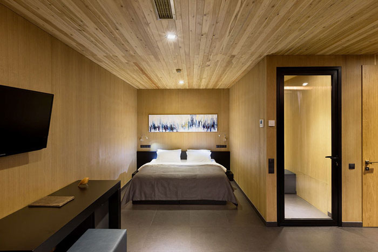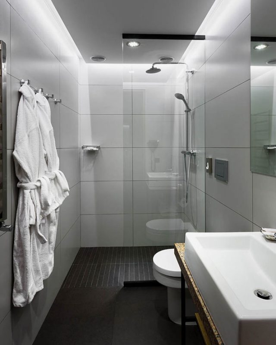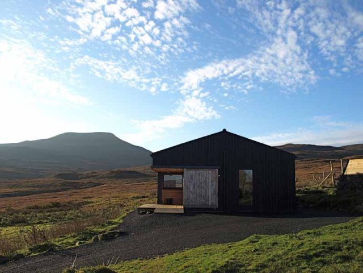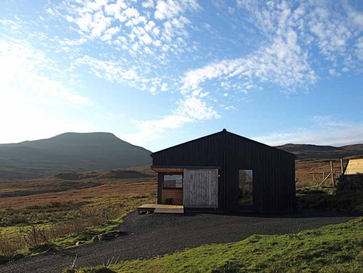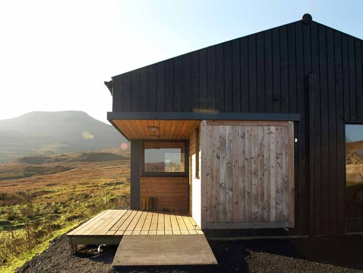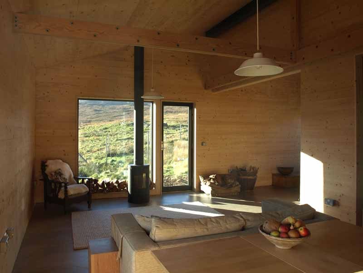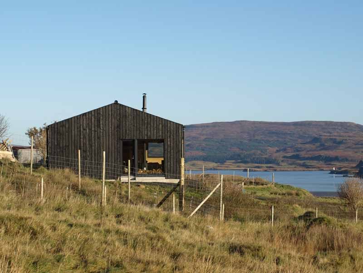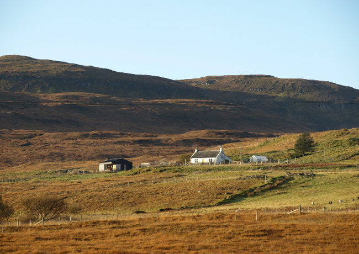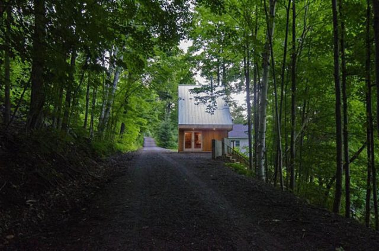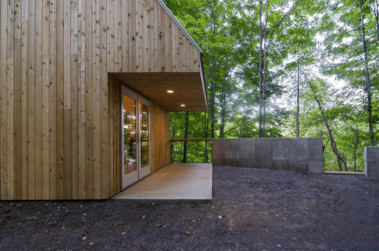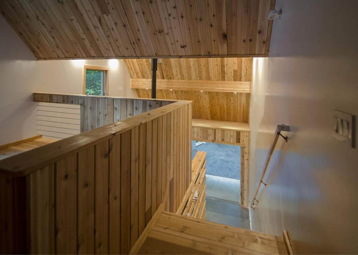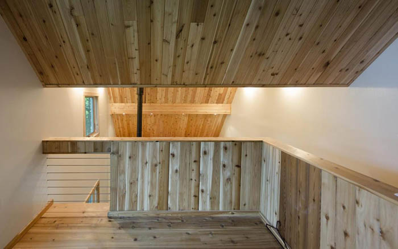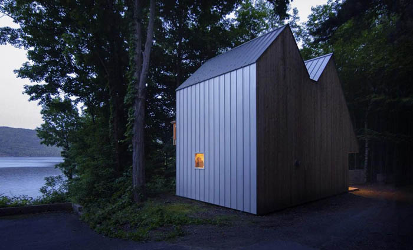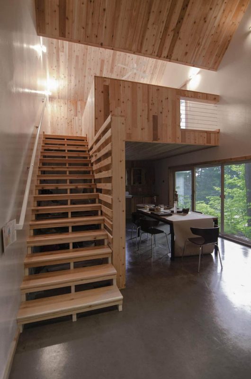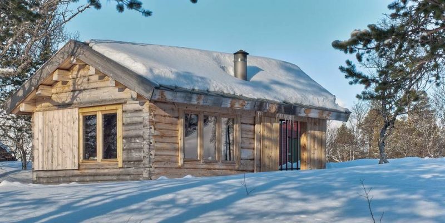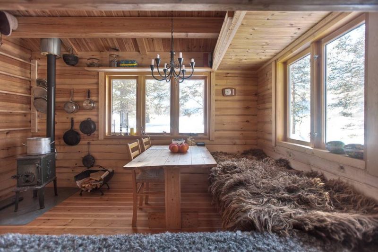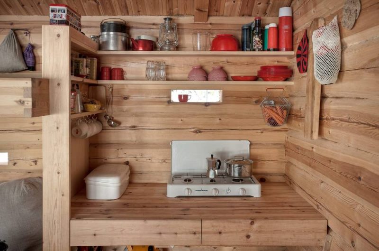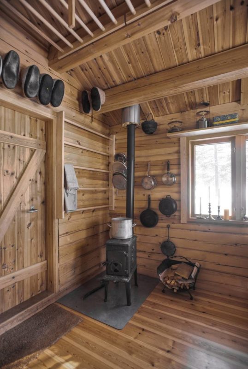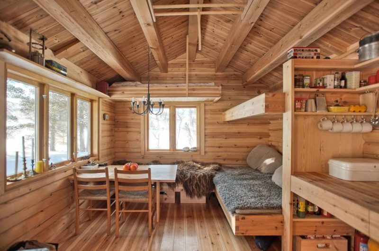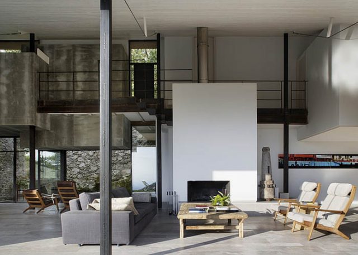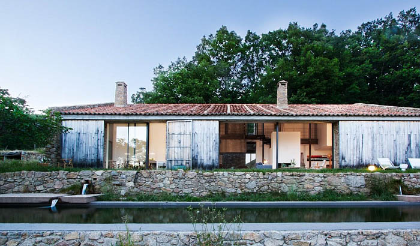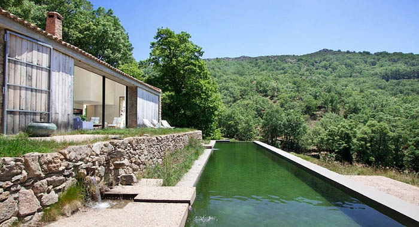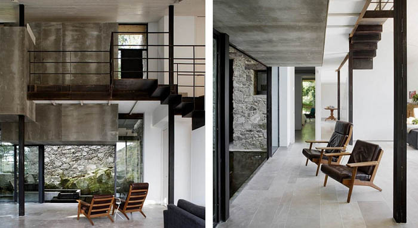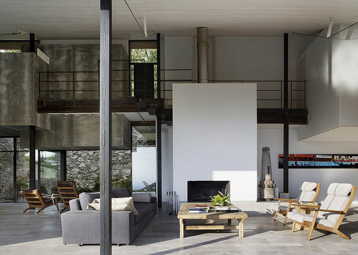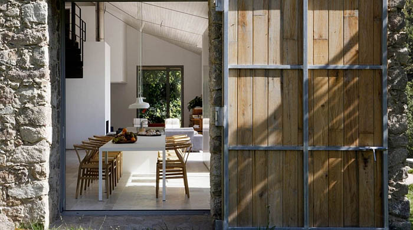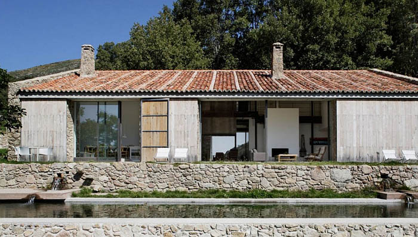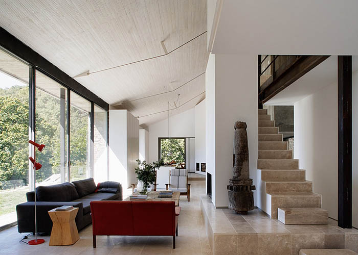$4,000, 6 weeks, and a whole lot of love was all it took for long-time carpenter Dave Herrle to design and build this tiny forest cabin. It’s a feat that is nothing short of astounding and one that invites skeptical curiosity as we ask ourselves: “How the heck did he do that?” For the price of a 12 year old Honda Civic Mr. Herrle has utilized found materials, salvaged parts, and a heaping spoonful of creativity to craft a little piece of heaven to call his own.
It was far from easy, but just what Dave and his fiancée needed.

“For the longest time I had a hard time not being “normal.” I graduated from a small liberal arts college, got a desk job, and hated every minute of it. In 2007 my life changed dramatically after hiking the entirety of the Appalachian Trail. It was a gut check in life and I’m lucky it happened when I was 27 and not 67. My time in the woods gave me a perspective on the benefits of simplicity. It was in the woods that I promised myself that I wouldn’t spend a lifetime doing a job I didn’t enjoy.”
It’s a romantic sentiment, and one I’m sure we’ve all had when dreaming about when sitting in our cars on the freeway or staring blankly at a sprawling Excel spreadsheet. Dave took what he had and applied what he knew to make that dream a reality.
 The structure uses large trees as the anchors of the foundation, eliminating the need for a costly concrete base.
The structure uses large trees as the anchors of the foundation, eliminating the need for a costly concrete base.  The footprint is small (only 10×14 feet), but highly functional. The couple added plenty of personal flair to make it their home.
The footprint is small (only 10×14 feet), but highly functional. The couple added plenty of personal flair to make it their home. Like many tiny homes, going vertical is important for saving space. A lofted bed area sits over the ample kitchen.
Like many tiny homes, going vertical is important for saving space. A lofted bed area sits over the ample kitchen.
 Dave continues to run his carpentry business, and has recently moved on to building inexpensive tiny homes for others, as well. Find out more about his work at Herrle Custom Carpentry.
Dave continues to run his carpentry business, and has recently moved on to building inexpensive tiny homes for others, as well. Find out more about his work at Herrle Custom Carpentry.































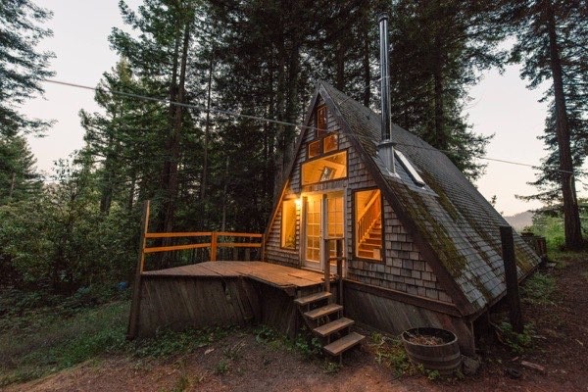
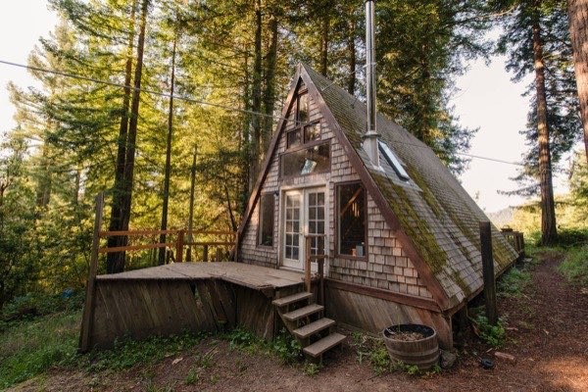
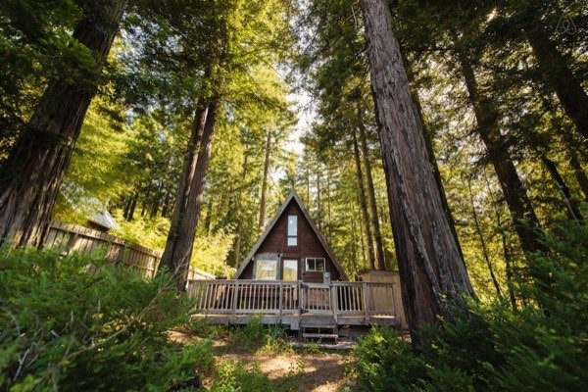
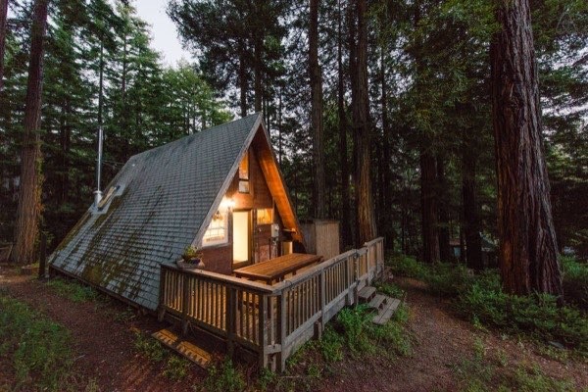
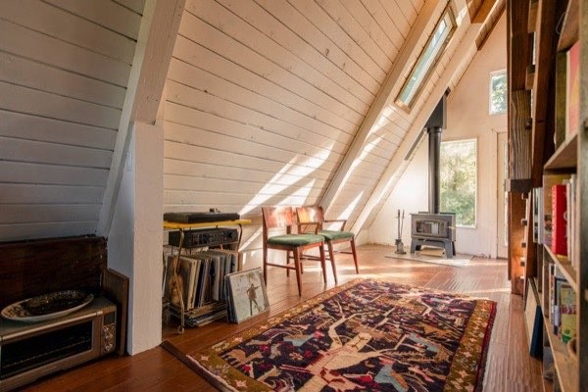
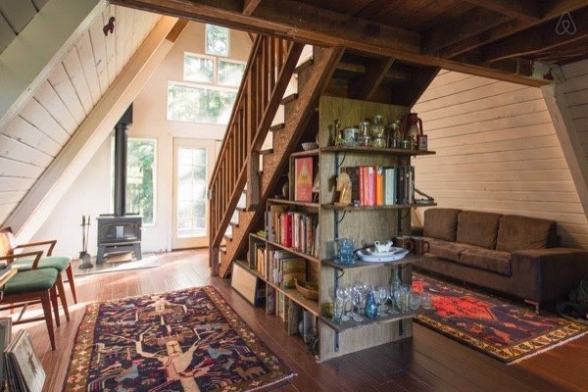
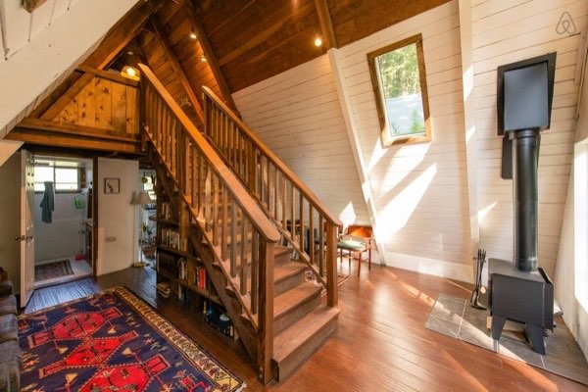
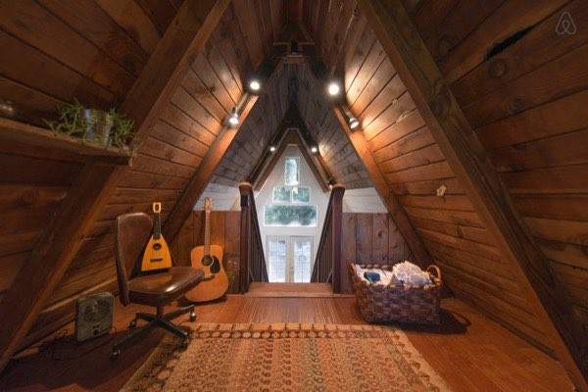
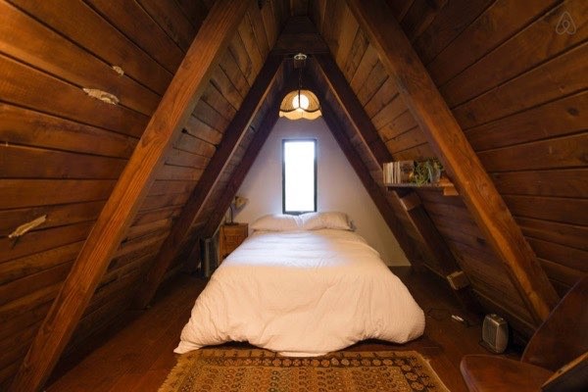
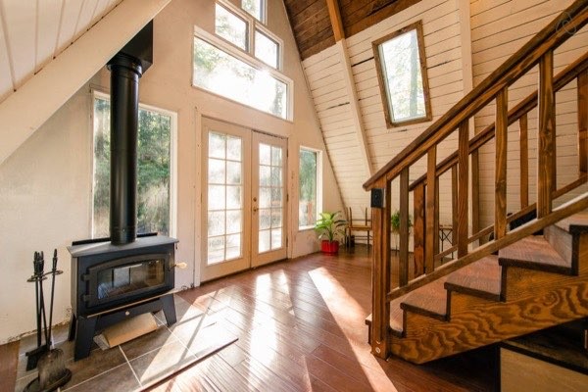

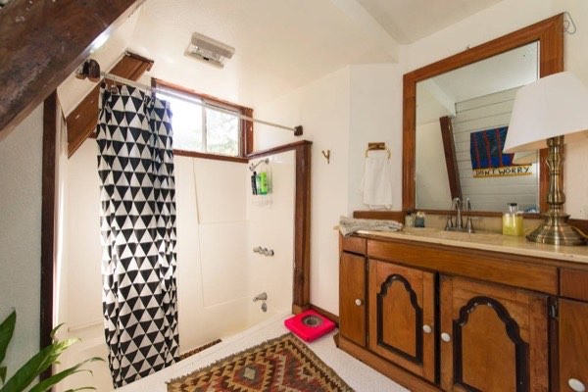
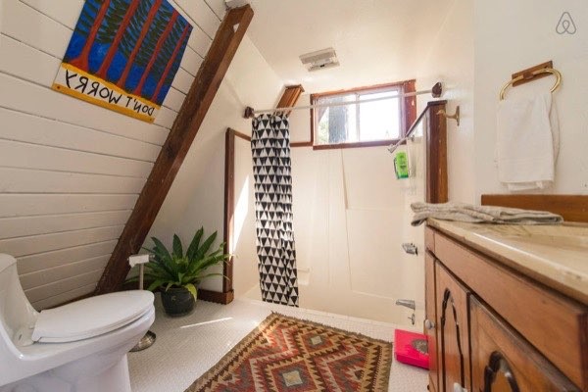
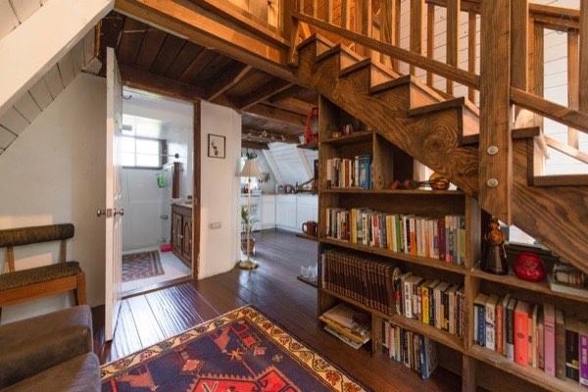
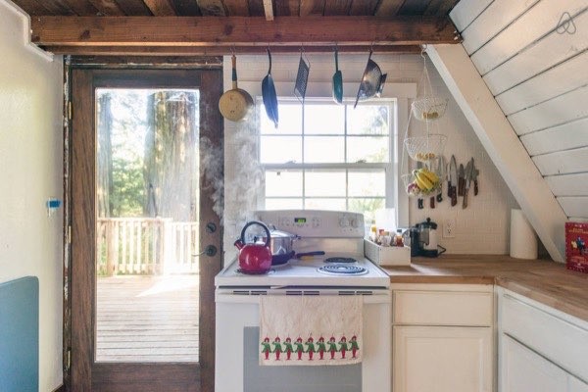
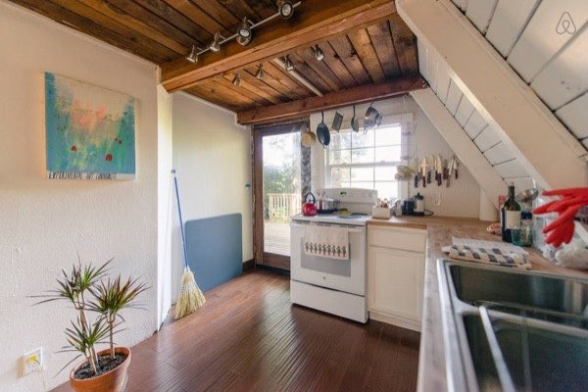
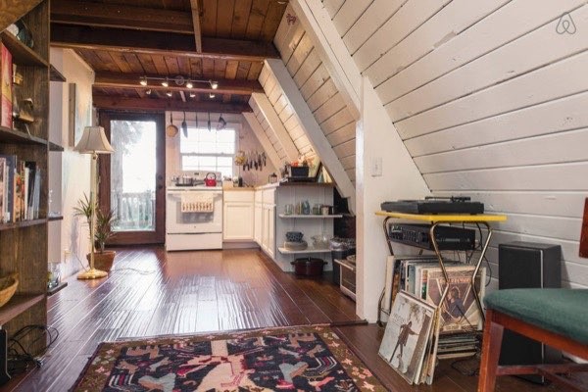









 The structure uses large trees as the anchors of the foundation, eliminating the need for a costly concrete base.
The structure uses large trees as the anchors of the foundation, eliminating the need for a costly concrete base.  The footprint is small (only 10×14 feet), but highly functional. The couple added plenty of personal flair to make it their home.
The footprint is small (only 10×14 feet), but highly functional. The couple added plenty of personal flair to make it their home. Like many tiny homes, going vertical is important for saving space. A lofted bed area sits over the ample kitchen.
Like many tiny homes, going vertical is important for saving space. A lofted bed area sits over the ample kitchen.
 Dave continues to run his carpentry business, and has recently moved on to building inexpensive tiny homes for others, as well. Find out more about his work at
Dave continues to run his carpentry business, and has recently moved on to building inexpensive tiny homes for others, as well. Find out more about his work at 












