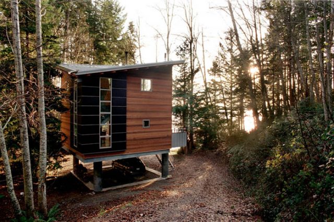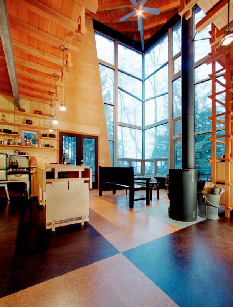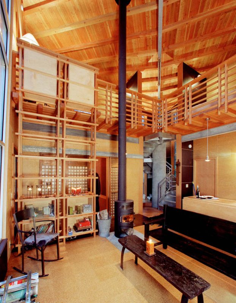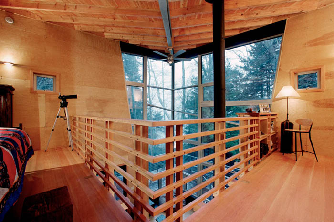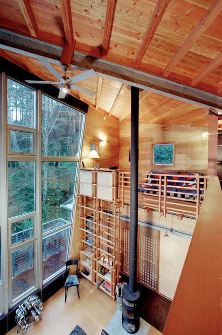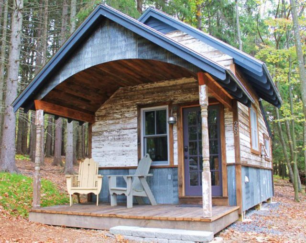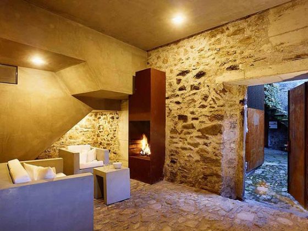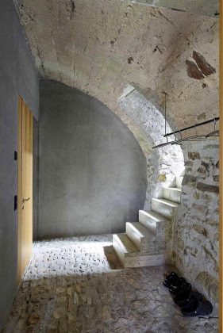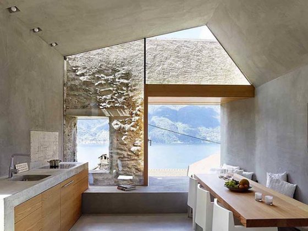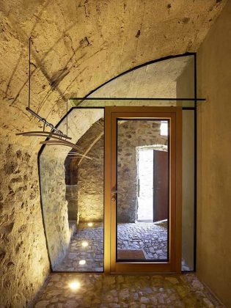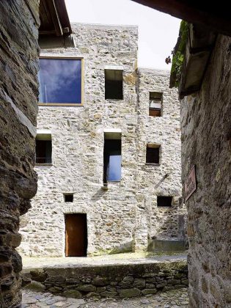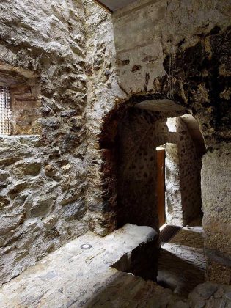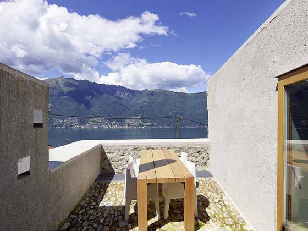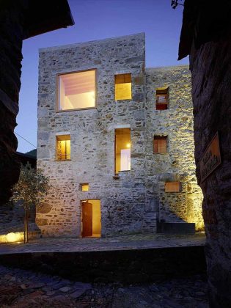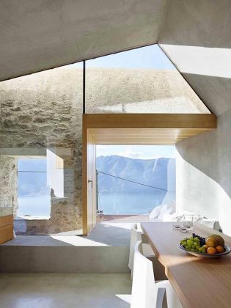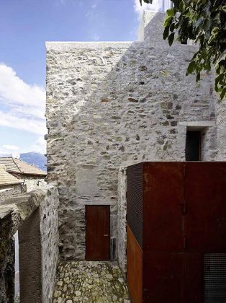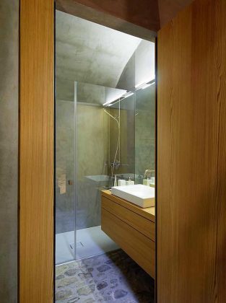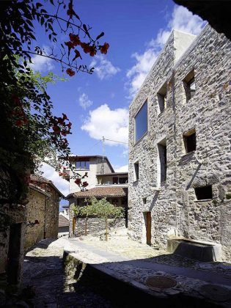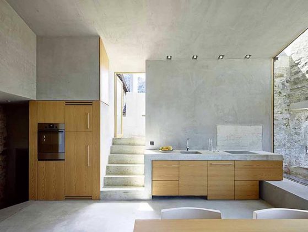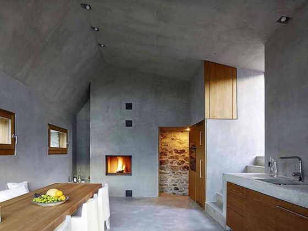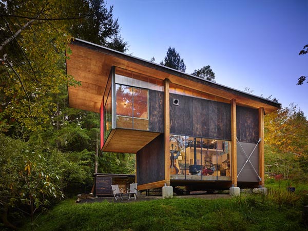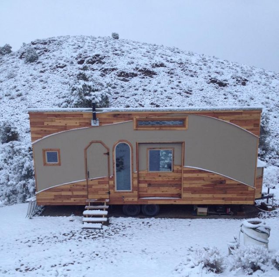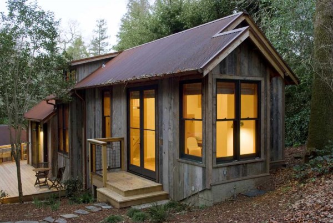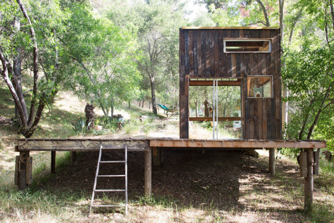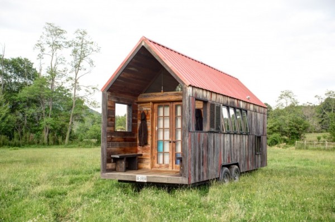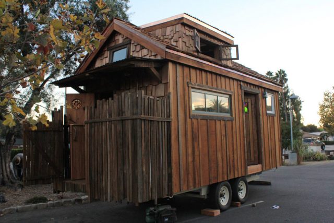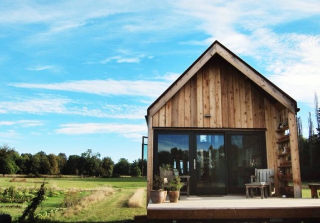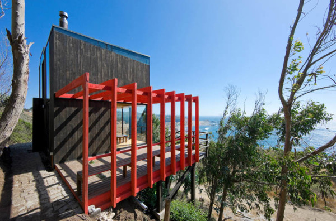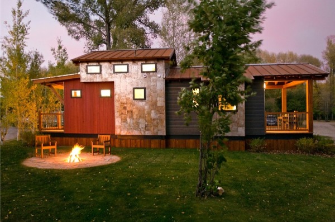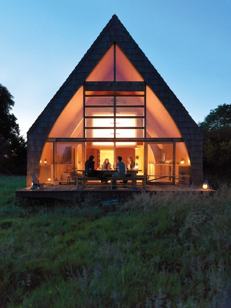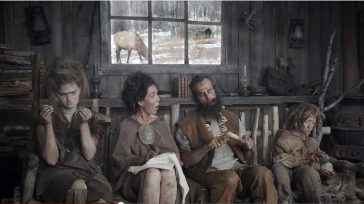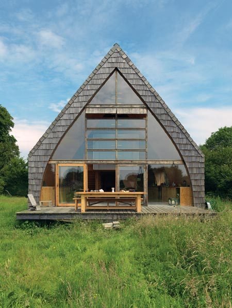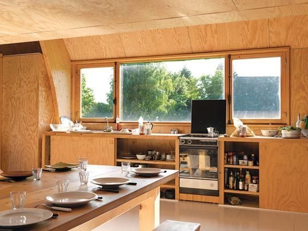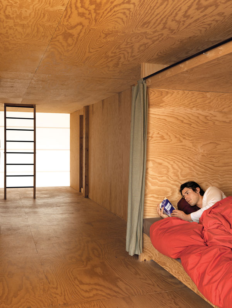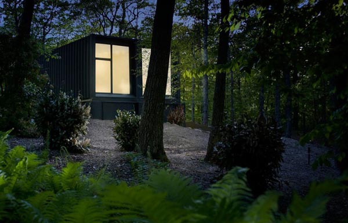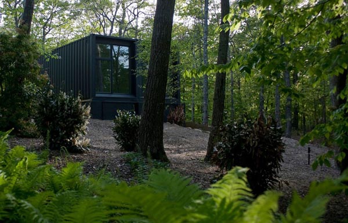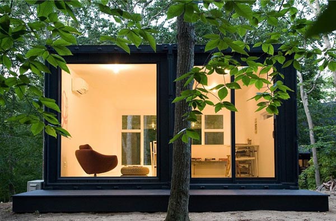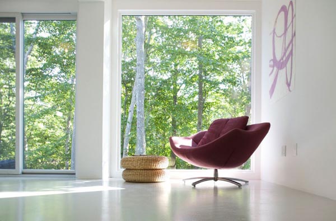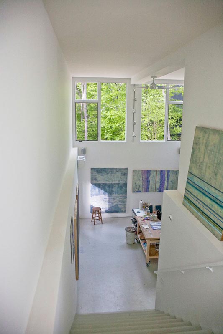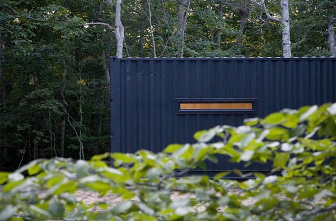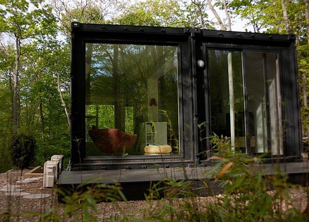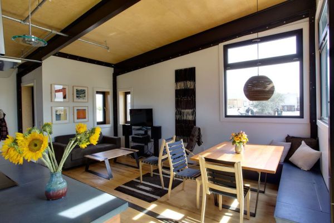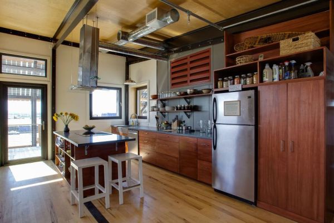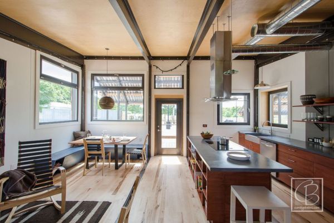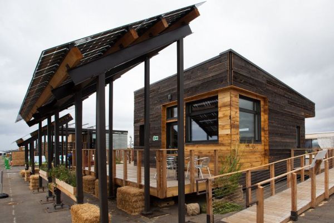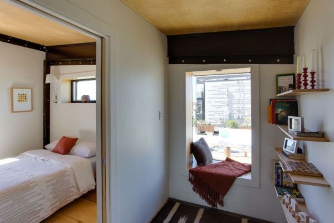Blue Moon Rising is one of the most interesting ecotourism places we’ve encountered. Located in Deep Creek Lake, MD, they offer a dozen tiny cabins available for rent, each with its own distinct name and personality. We picked a couple of our favorites to share with you below.
Bella Donna
This little cabin was built by the crew at Hobbitat, and it packs a ton of charm into the small space. They managed to fit a queen size bed in the first level, and a second queen in the loft space above. By using “bump-outs” on either end they also allow enough room to move around freely in the kitchen and living area.
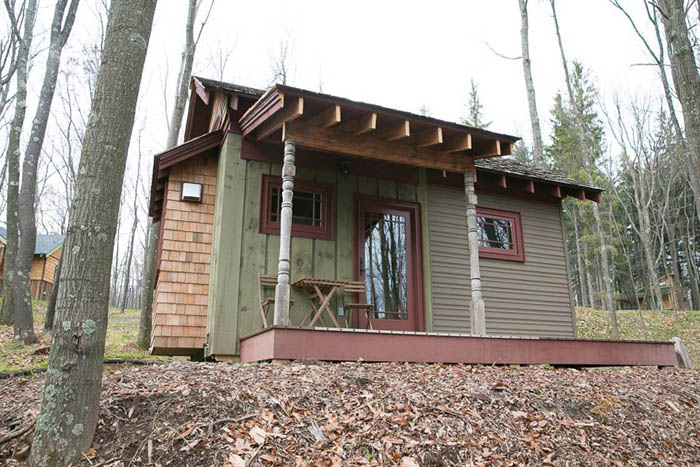
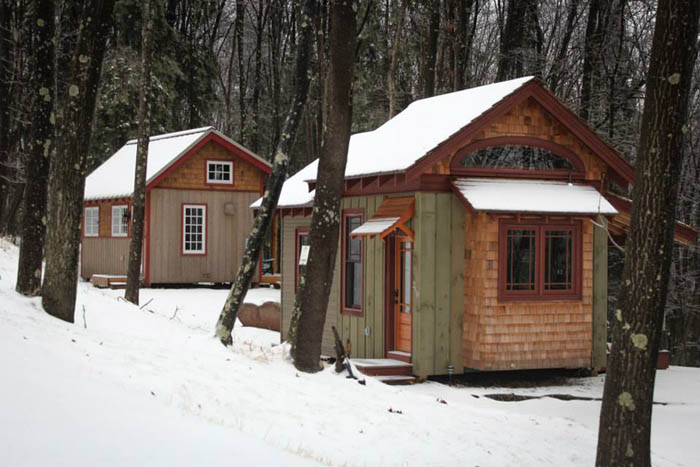
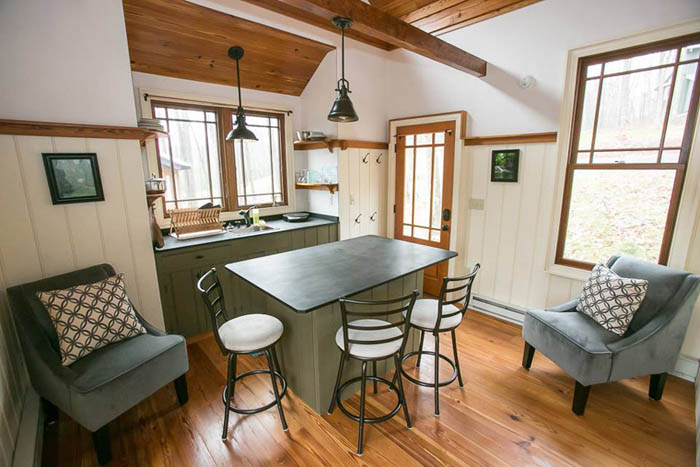

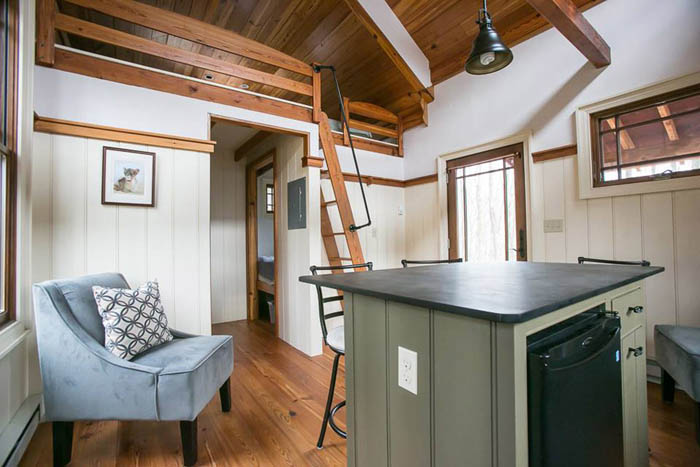
Kaya Cabin
The Kaya is positioned in a spot overlooking the property, and this little cabin was built using a unique combination of reclaimed metal, wood, and other materials, resulting in a truly distinct appearance.

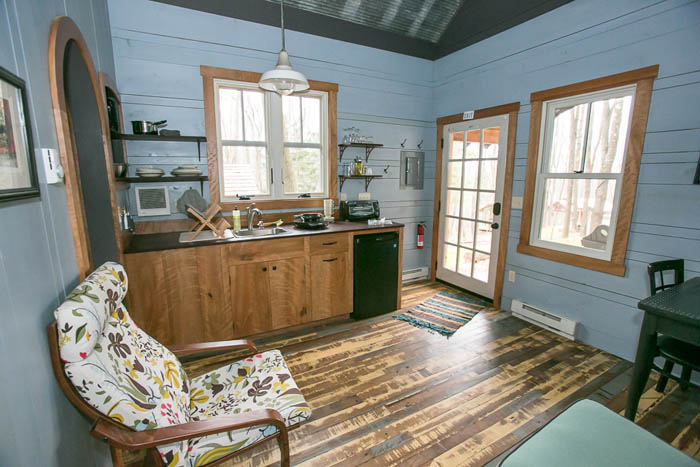
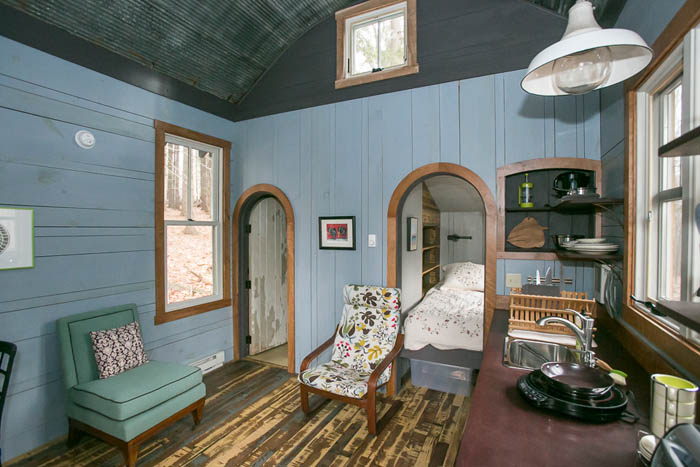
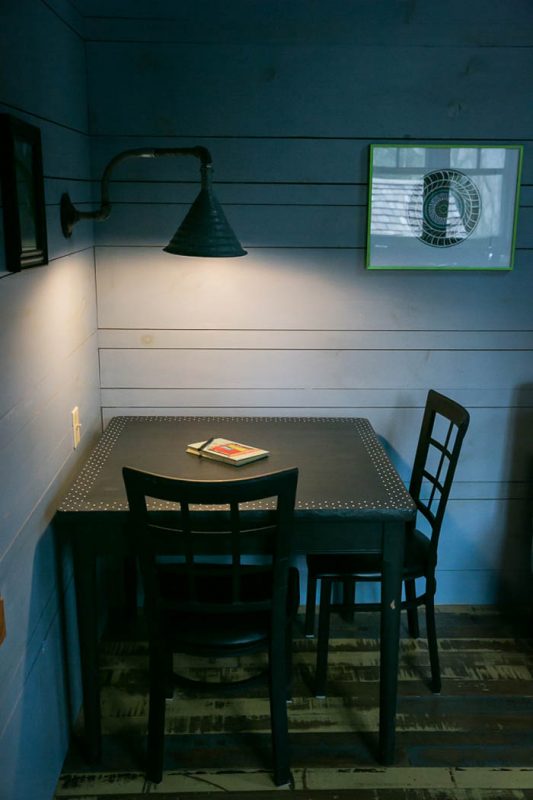
Cairn Cabin
Cairns are normally ornate piles of rocks used to guide people through barren landscapes, but in this case they describe the Cairn cabin as a way to lead people toward thinking differently. At 13′ x 19′ it’s tiny but still remains spacious inside, with two twin beds that double as couches and a single queen in the loft. The architecture is a unique blend of gothic /rustic/salvaged styles, with a high peak roof, gothic revival porch, and closed gables for when storms roll through.


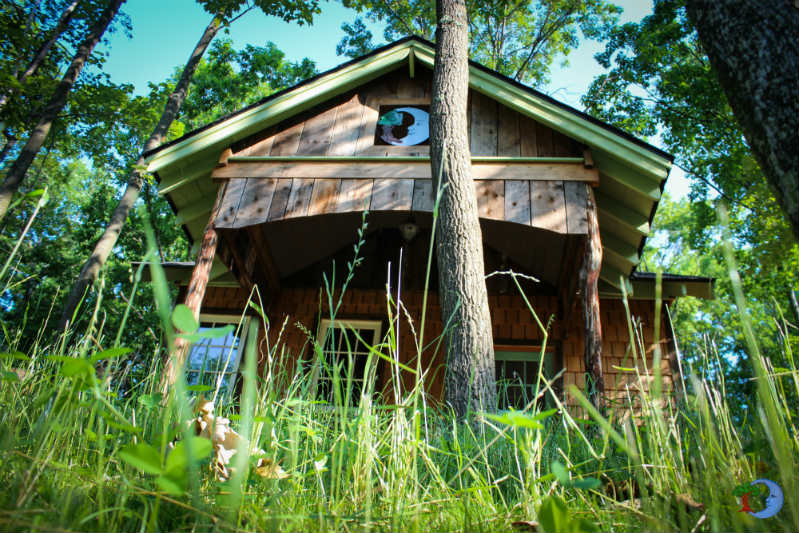
Funkomatic 513
With a name like “Funkomatic” you know this one has to have a bit of personality. One of several “Walden” model cabins on the property, this one was named by the owner of Hobbitat, who also built it. The purple door and trim add some pop, complimenting the reclaimed barn woods and aged metal roofing. Inside you’ll find a cozy nook with a queen bed, and another queen bed in the loft.
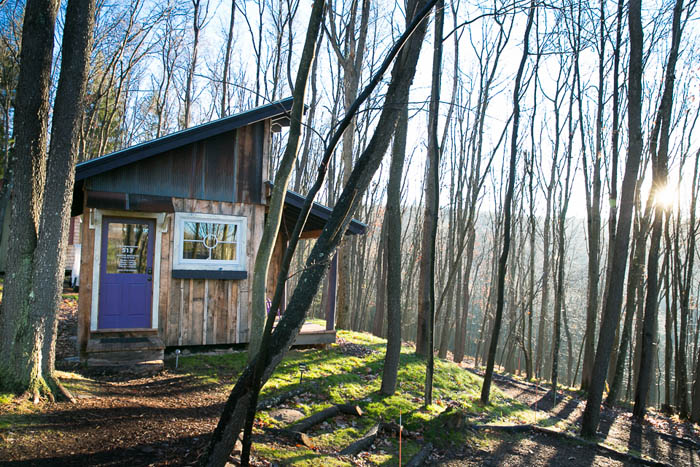
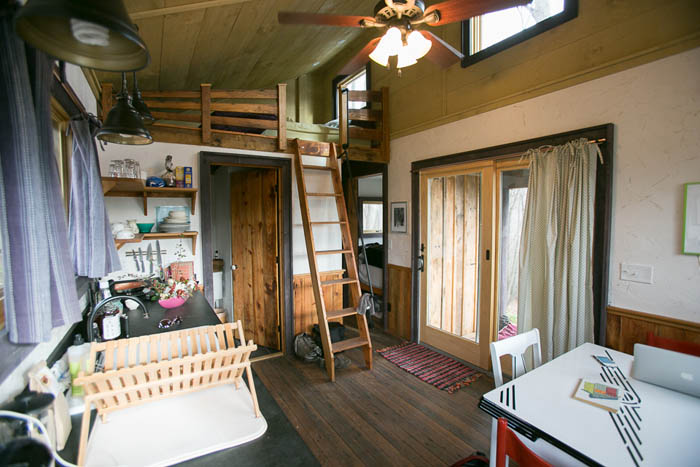

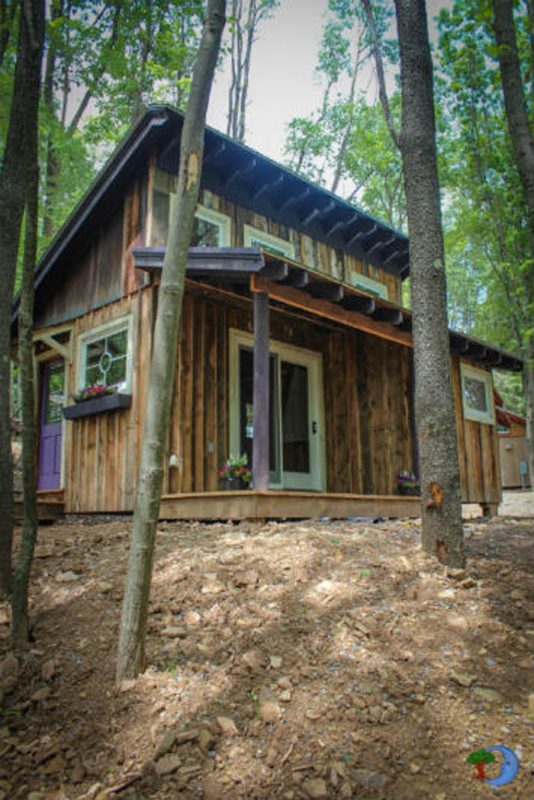
Sugar Magnolia
As you approach the property, this is one of the first cabins you’ll see. Based on the “Walden” design, this version pays tribute to the flowing water and river life nearby, with heart pine flooring and accents, room to seat 4 for meals or relaxation, and two beds.
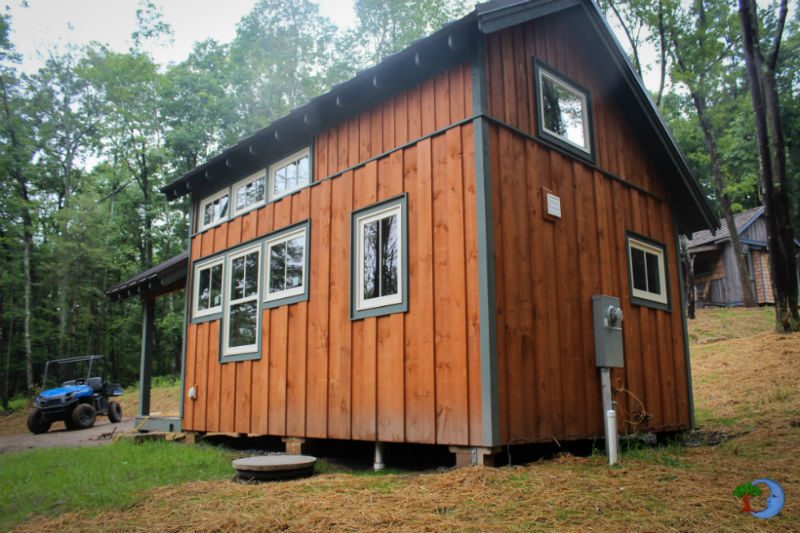

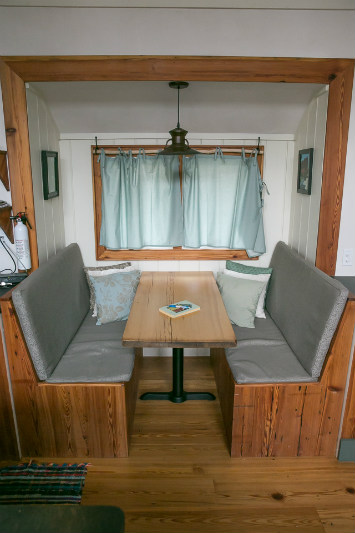

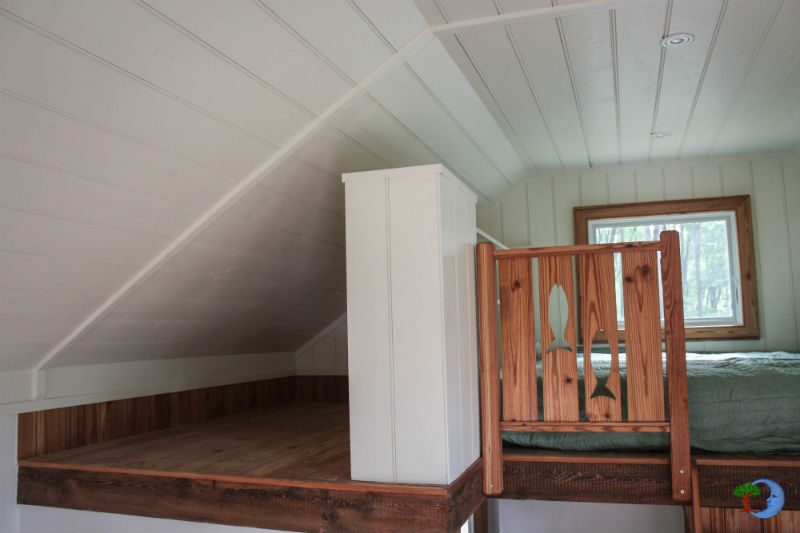
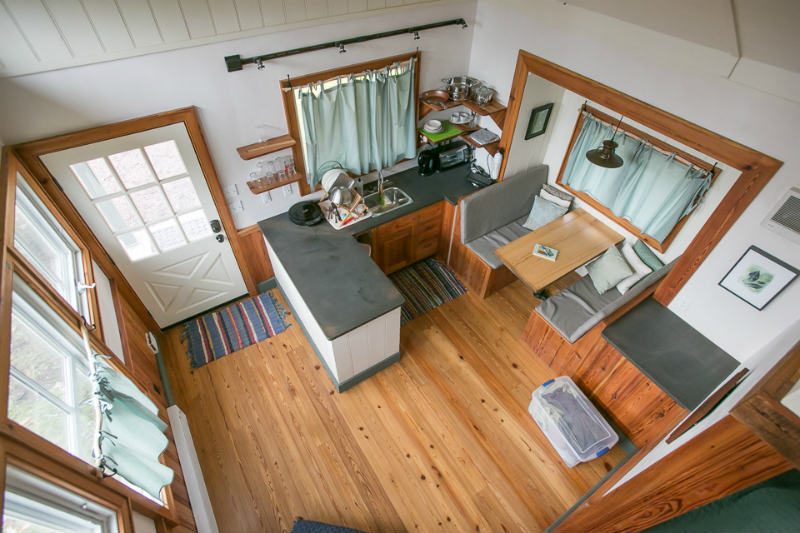
All Photos courtesy Blue Moon Rising
To see the other cabins and learn more about Blue Moon Rising be sure to visit their website at http://bluemoonrising.org/






























