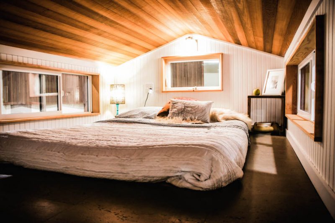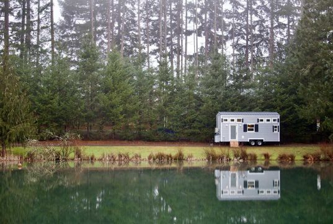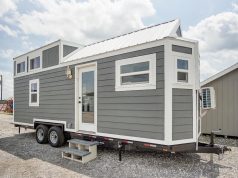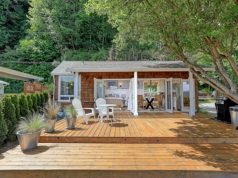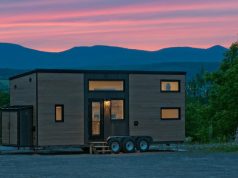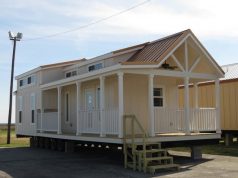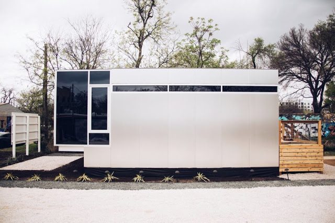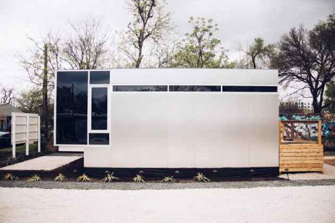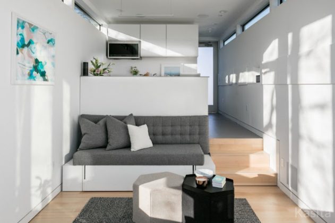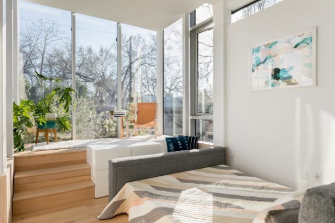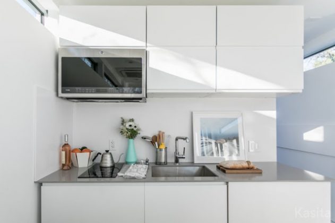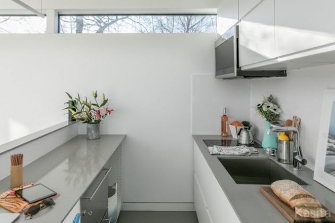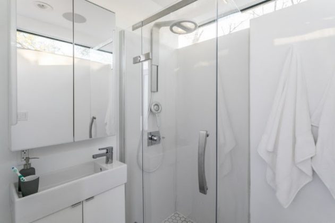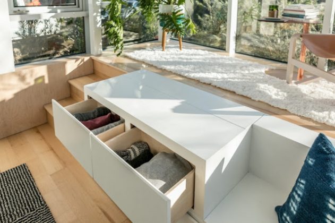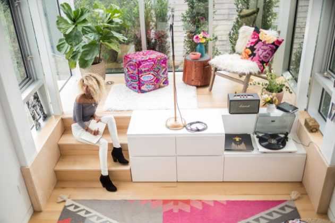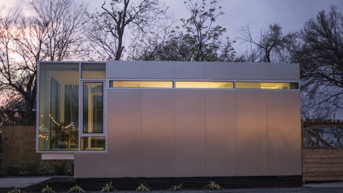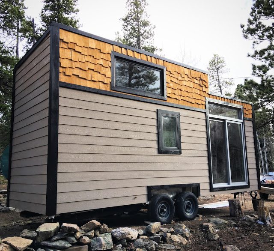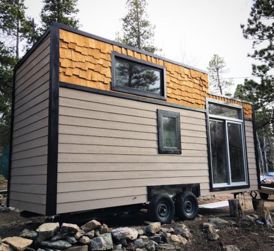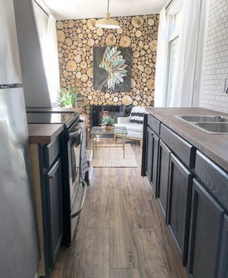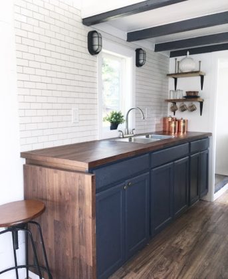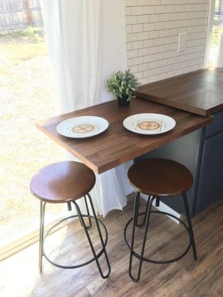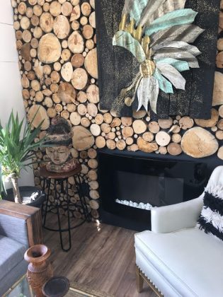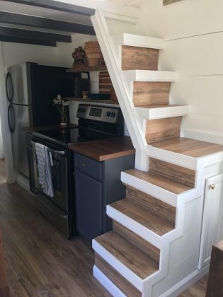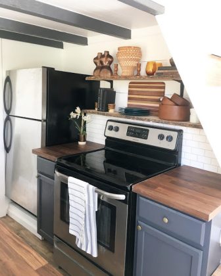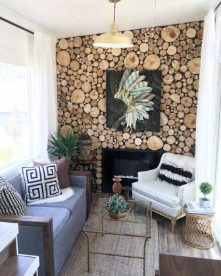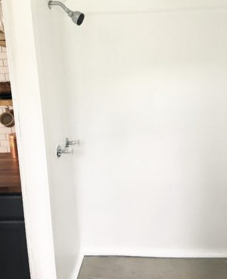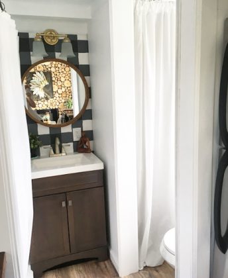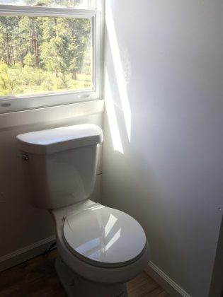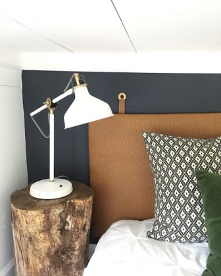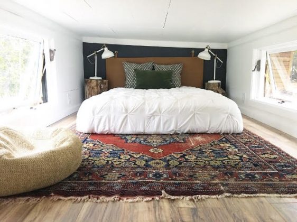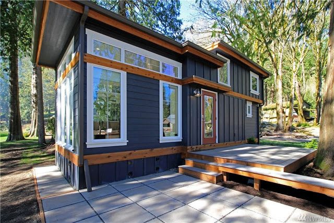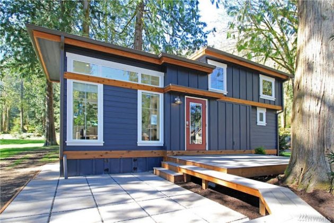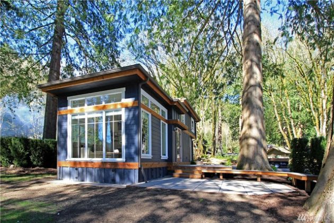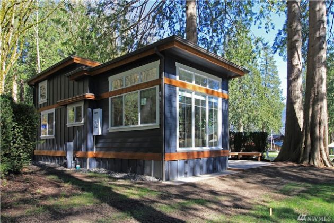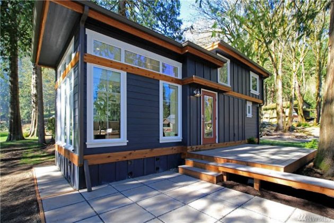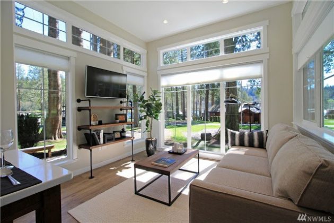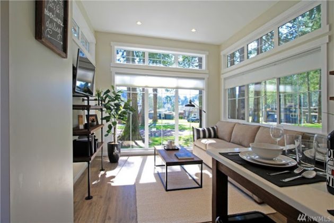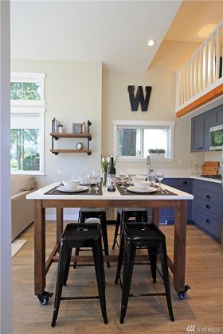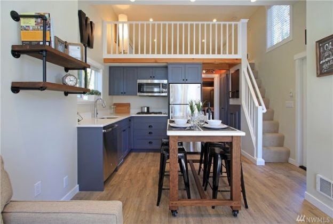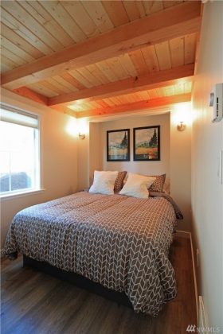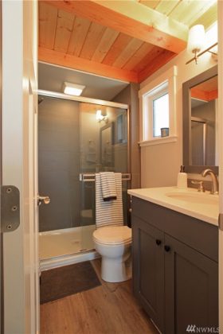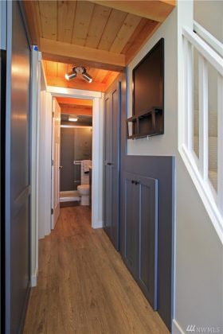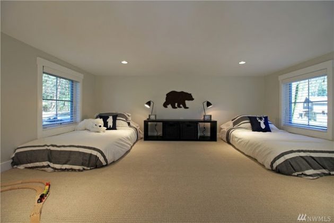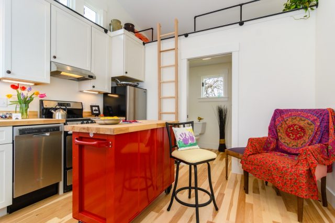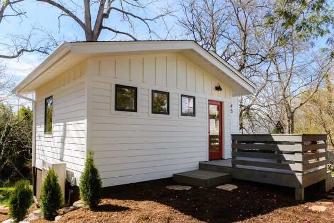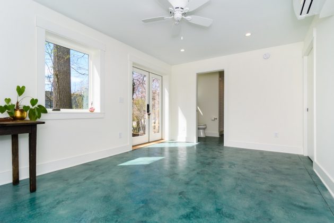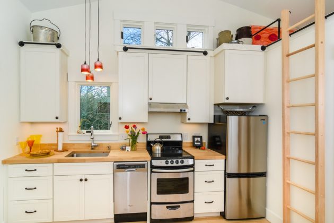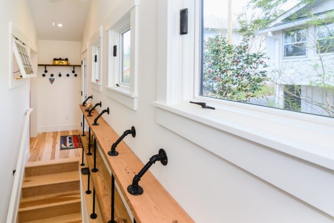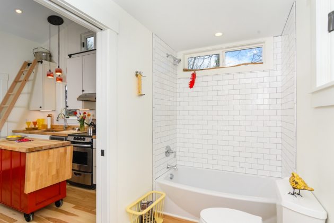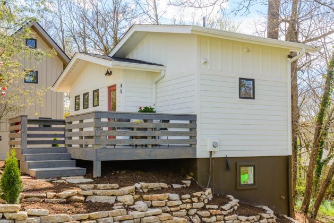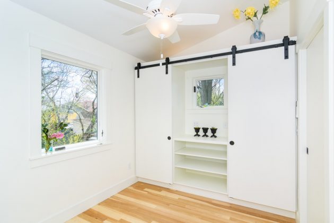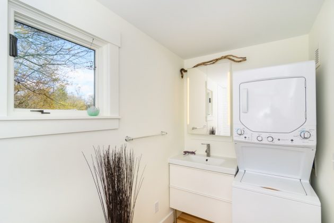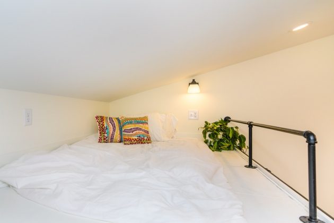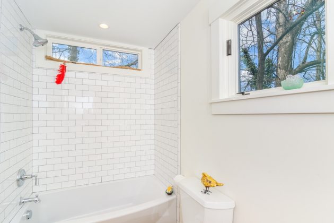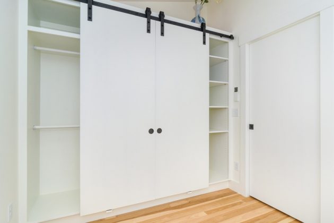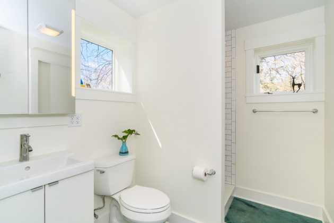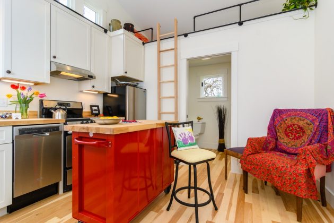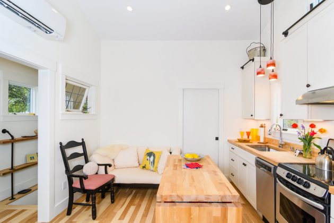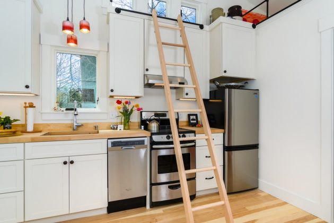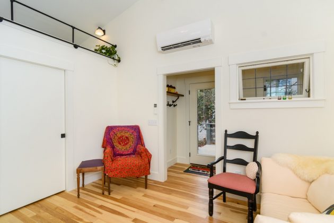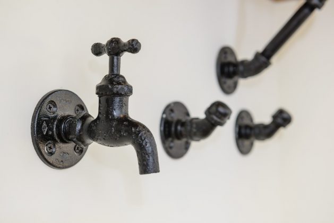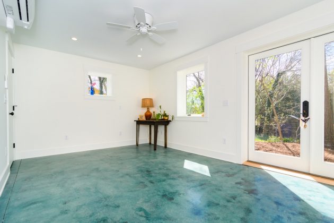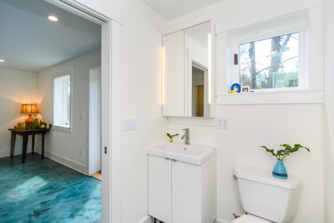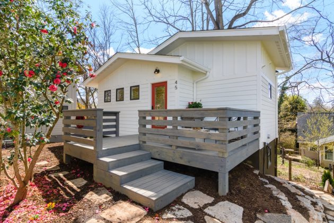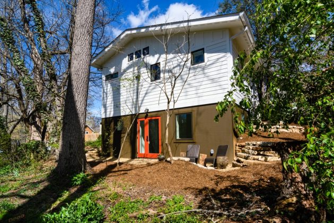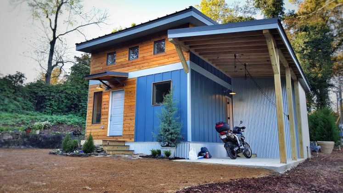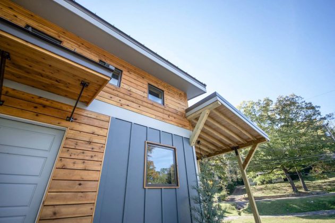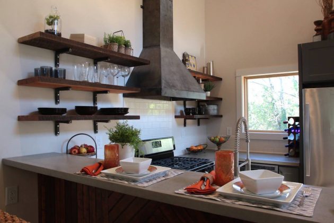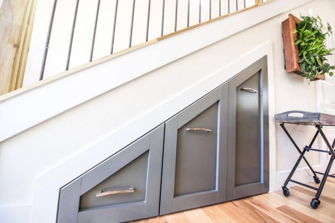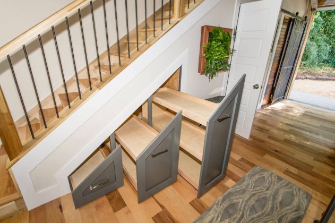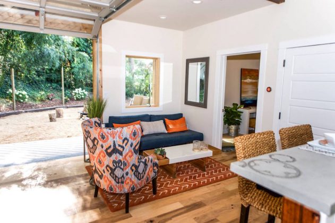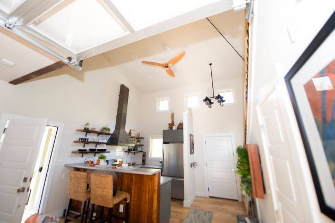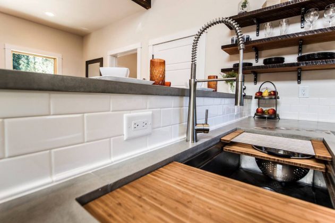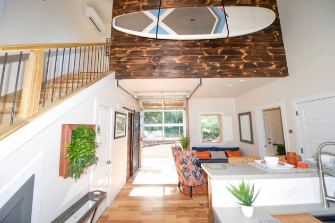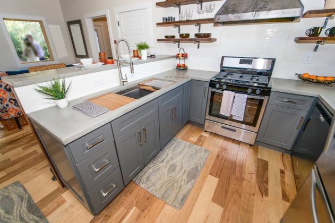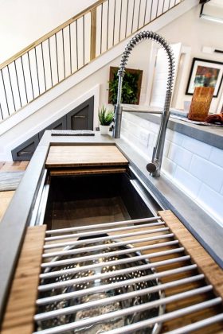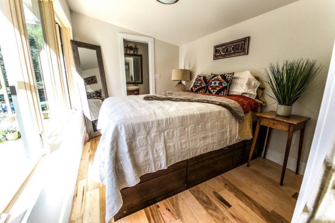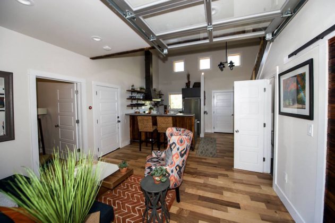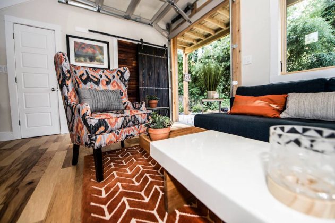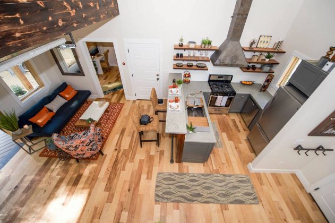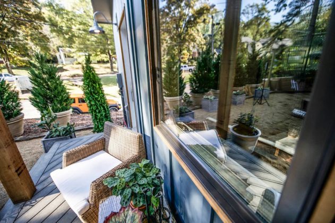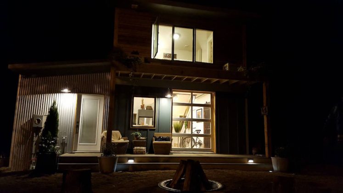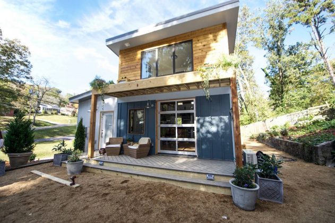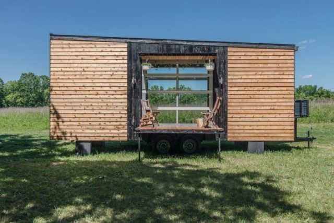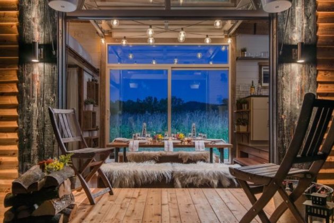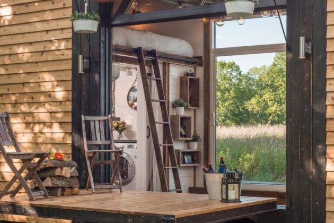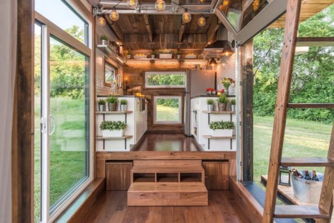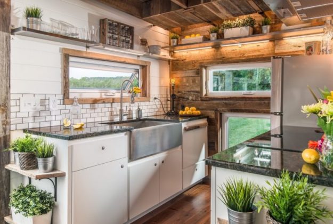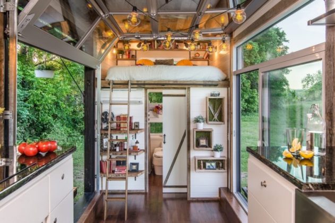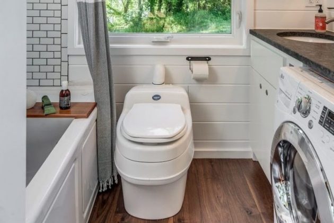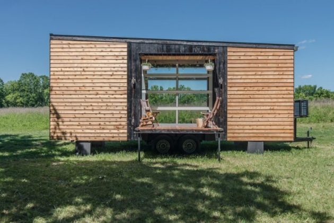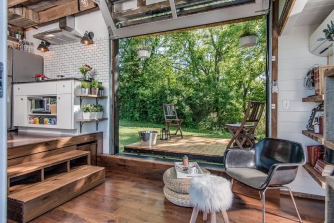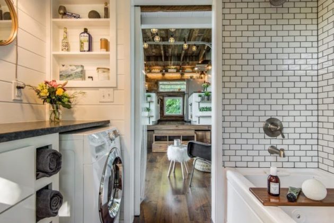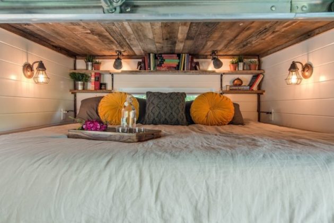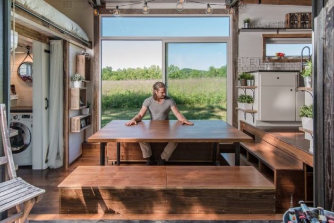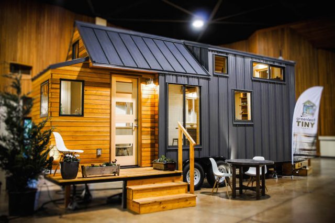The Kasita is an ultra-slick modern tiny home unlike anything you’ve seen
It seems like tiny house design really pushes the limits lately, from the incredible Alpha to the eccentric designs by Zyl Vardos. Every inch has to be thoughtfully crafted, and this “Kasita” design is no different.
Images © Kasita // via Flipboard and Business Insider
A perfect example of a very unique tiny home
An absolutely stunning, one-of-a-kind tiny home for sale in Denver! Clocking in at a cozy but comfortable 288sf, with a galley style kitchen – and perhaps most impressive, the wood log backdrop on the wall!
The Undeniably Stunning 399sf “Salish”
Here’s a looker! Three words: stunning, clean, bright. Ok, a few more words. This 399sf masterpiece can be found at the Wildwood, a luxury vacation resort, and is the newest addition to their set of homes. It costs $315k, but that gets you quite an impressive little home in an absolutely beautiful setting. And perhaps it can serve as inspiration to build your own version for a lot less!
Feast on the pictures below and enjoy!
This 768sf Space Is Pure Eye Nectar For the Minimalist Home Lover
Wishbone has been at the top of the list of best tiny house builders for some time, so it’s no surprise they also design some pretty stylish ADUs (accessory dwelling units). Just check out this lovely offering, dubbed the “Schilling”. It’s bright, airy, and provides more than enough room to stretch your legs, while still maintaining a very small footprint, making it a perfect in-law or income property for the spacious backyard.
600sf Urban Micro Home Is Picture Perfect
Wind River Tiny Homes normally builds smaller tiny houses, but this time they made an exception – and what an exception it turned out to be! The design is extraordinary, perfect for a mountain vacation escape or a private urban hideout. The home is located in Chattanooga TN, and comes in at just about 600sf in size, though the layout makes it feel considerably larger.
This Is What Happens When Architects Design Shelters For Cats
As if cats doing adorable things in weird contexts need any explanation. Feast your eyes on these creative design experiments that focus on the space occupied by everybody’s favorite felines.
 Yarn? YARN!
Yarn? YARN! Stop. Just stop.
Stop. Just stop. Everyone can see you hiding there, pal.
Everyone can see you hiding there, pal. A saucer of scotch with my mahogany, please.
A saucer of scotch with my mahogany, please.
 I should not have had so much catnip.
I should not have had so much catnip.  Make house for cat. Cat sits underneath house.
Make house for cat. Cat sits underneath house.

Should’ve dibsed top bunk.
The structures were built and put on display as part of an awareness project called “Giving Shelter” put on by Architects for Animals. The shelters were designed by various architects in the Las Angeles area and presented at a local Herman Miller showroom in Culver City, CA.
This tiny home feels enormous thanks to its stunning design
Let’s face it, tiny houses look and sound cool on so many levels. But would you actually want to live in one? That’s debatable. But one thing that’s not even close to debatable is how incredible this tiny house is. Dubbed the “Alpha” for obvious reasons and built by New Frontier Tiny Homes, this build shows off some of the most impressive design features we’ve seen in a home of any size! The pictures speak for themselves.
The Reason LA Wants To Destroying This Tiny House Community? Deporable!
Elvis Summers, he himself once homeless, decided to take the city of Los Angeles’ homelessness problem into his own hands with the launch of his humanitarian organization My Tiny House Project LA. As quoted from the organization’s website, “We have a simple mission: to give people in the world a safe place to sleep. While this should be a trivial quest in a developed country, without governmental support or social infrastructure that should be empathetic to those suffering, it can be incredibly difficult to create change.”
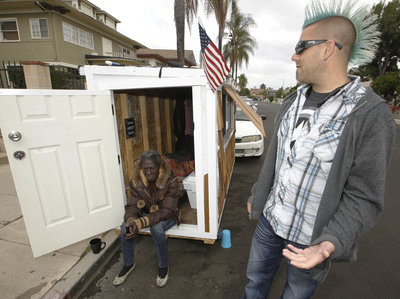
Due to the tireless efforts of Mr. Summers and volunteers, My Tiny House Project LA has distributed these colorful homes no bigger than a garden shed to individuals living in homeless encampments.

However, the city of Los Angeles Bureau of Sanitation is cracking down and confiscating these homes with the intention to discard them. The Bureau has classified the homes of My Tiny House Project LA as “bulky objects,” which, according to city ordinances, allows for them to be removed without notice.
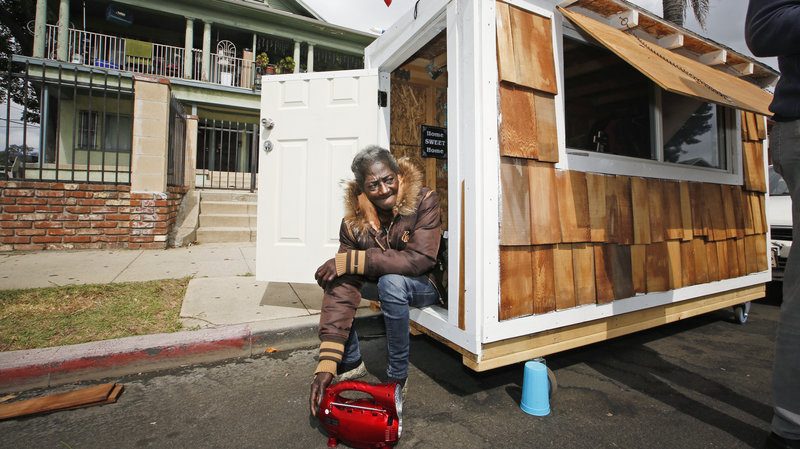
The Bureau of Sanitation offers no alternatives to the occupants of the homes, often taking their few possessions along with the homes. “I don’t refer to these as homes or houses because they’re really not,” said Bureau of Sanitation spokeswoman Elena Stern.
Mr. Summers spoke with the LA Times in this video below in regards to this agonizing situation, in particular the situation Larry Joe Cannon and his wife of 14 years, Julia Briggs Cannon.
For more information about My Tiny House Project LA, or to make a donation to the organization, visit My Tiny House Project LA’s official website or Facebook page:
http://www.mythpla.org/home.html
Off-the-Grid Sustainable Masterpiece of New Zealand

Jeff Hobbs, ex-boat and cabinet-maker, founded his newest venture, Room to Move, in anticipation that the tiny house movement would continue its momentum and to introduce the movement to the people of New Zealand. In this project for his client, Briar Hale, the craftsmanship, attention to detail, and meticulous planning that Jeff puts into his work is showcased flawlessly in the end result of this home. This tiny home was built in the spirit of sustainability, from the solar panels to the salvaged native wood used for construction material. New Zealand should be proud to host these futuristic, sustainable homes!
The roof hosts a 600-watt solar panel and rainwater collection system, contributing to the home’s sustainability.

Among other clever space-saving features, this L-shaped sofa conceals a double bed. The wood stove is another sustainable feature responsible for providing the home with hot water.
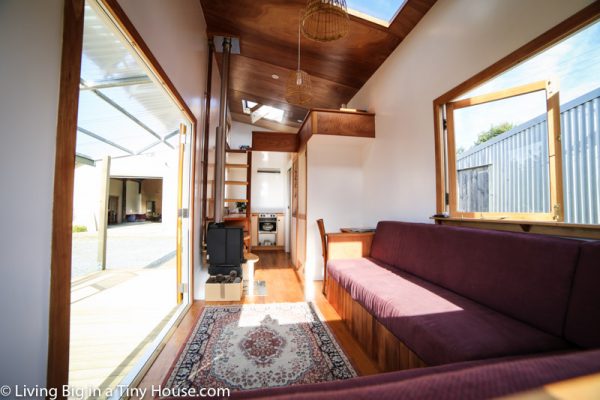
The kitchen in all of its glory: kauri bench tops, hand-crafted ceramic sink, gas stove, and a 130-liter solar fridge.
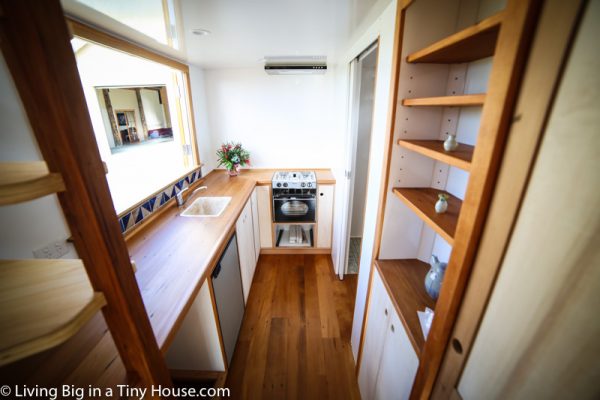
The cavernous bedroom loft with a skylight for sleepless nights of stargazing.
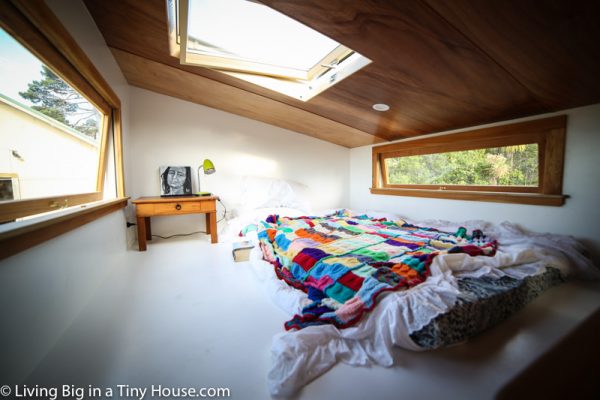
You’ll Do a Double-Take When You See This Modern Tiny Home
Designed, built, and currently on sale by Greenleaf Tiny Homes of Eugene, Oregon, this model called the Kootenay Urban Tiny House is 240 sqaure feet and exactly what you didn’t know you needed in you life – until now. Maybe you thought living in a tiny space wouldn’t work. Well, just take a look at this gorgeous example and maybe you’ll have a change of heart!
The front exterior view of your future mobile tiny home. The front door is built into the side of the home to allow for a fold-down cedar deck and front steps.
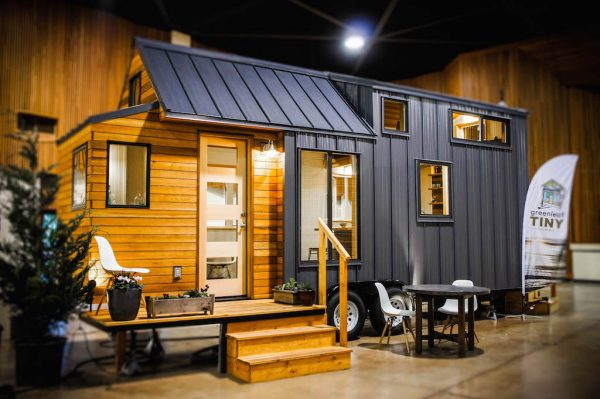
The siding of the home is sikkins-finished oak and powder-coated steel. The back door, leading into the bathroom. can be replaced with a wall, window, or sink.
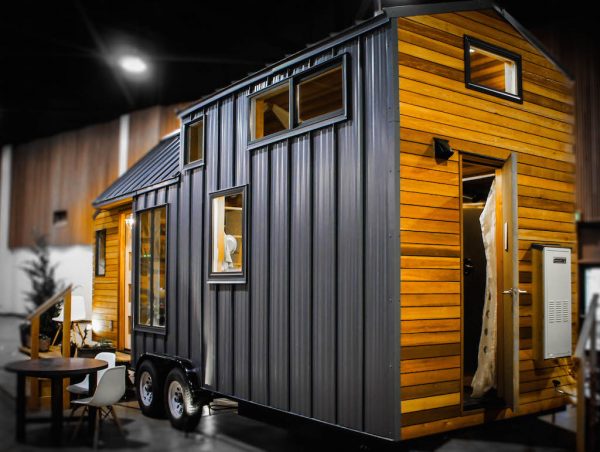
The throne of your tiny castle. Not pictured is the stainless steel shower with a removable ipe wood floor, convenient for cleaning.
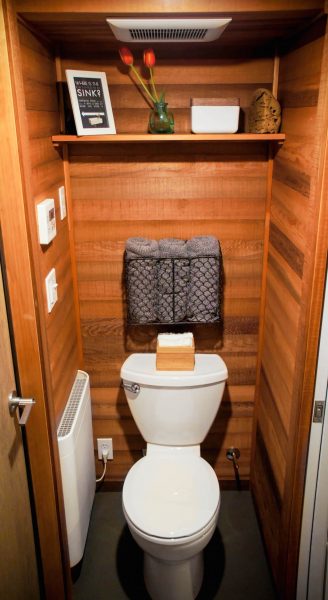
The front nook area and front entryway into the home.

A view of the front nook area from the kitchen. This kitchen includes a full-size fridge, gas stove top, and a washer and dryer combo, but is designed to be versatile enough to handle more appliances!
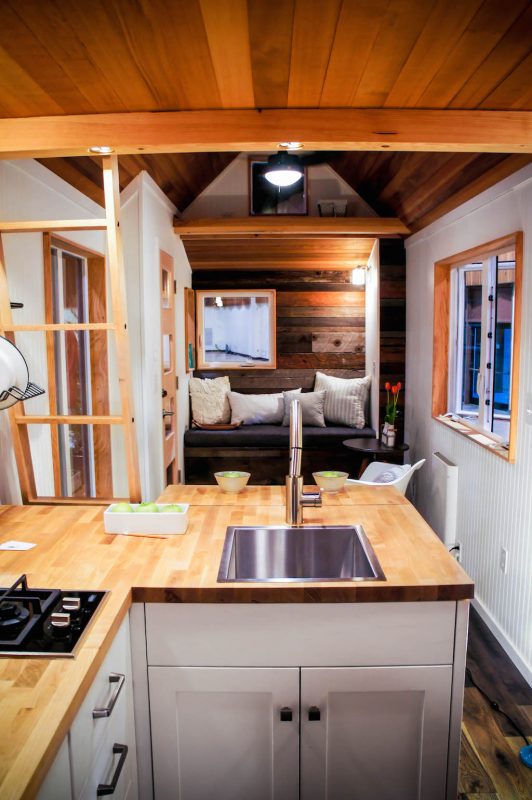
Did we mention that there were also floating shelves in this kitchen?
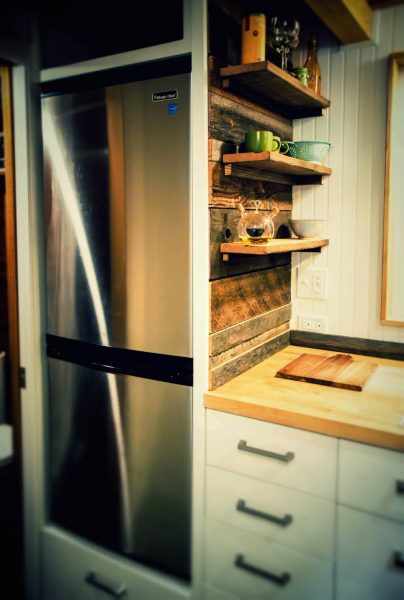
Wow, appearances are deceiving! This kitchen sure knows how to conceal its storage space!
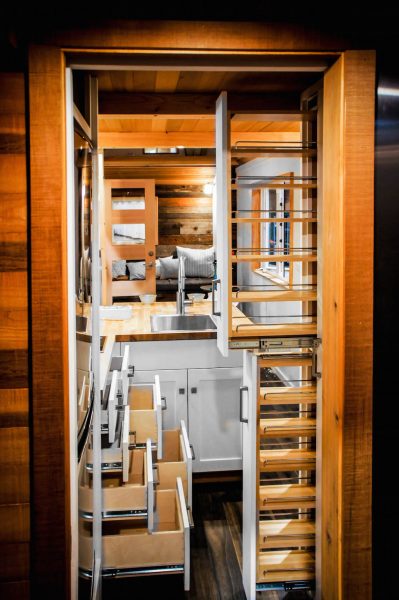
A view of the downstairs living area and a glimpse of the bedroom loft. The flooring is engineered oak downstairs, and cork upstairs. The windows are double-paned.
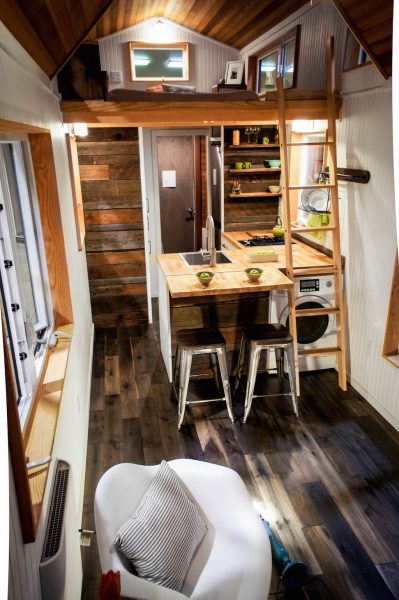
The bedroom loft provides the foolproof vantage point for meditation and home surveillance.
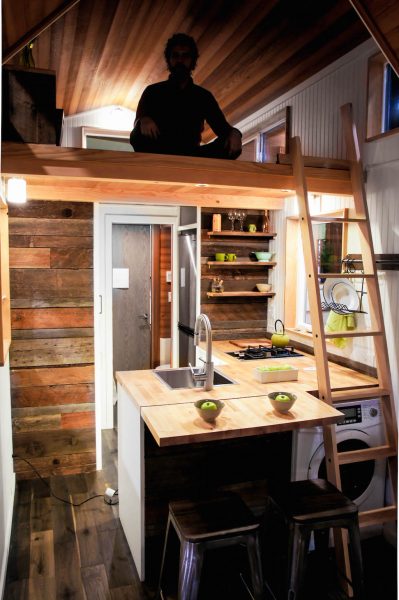
The most luxurious and spacious bedroom loft that anyone could ask for.
