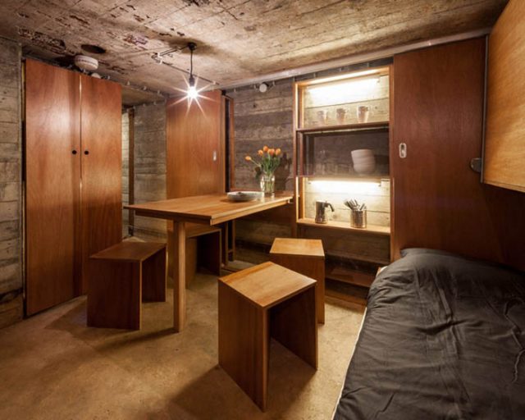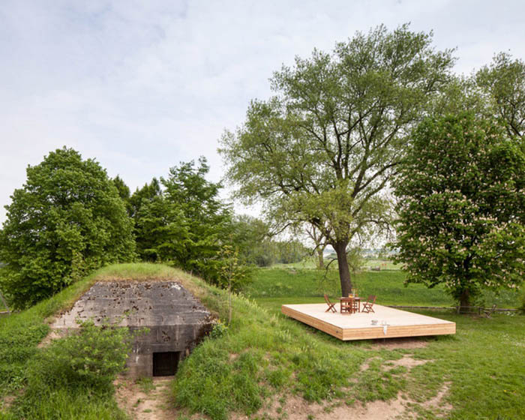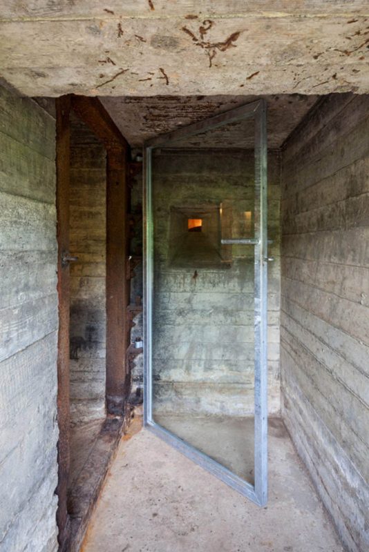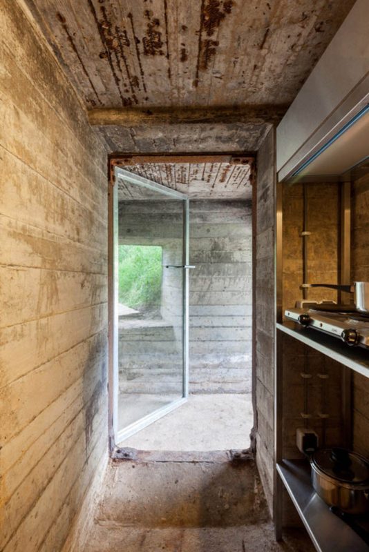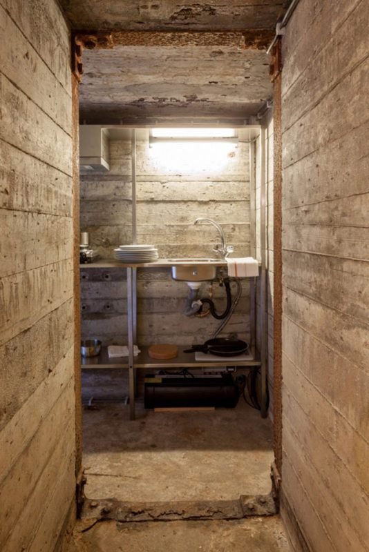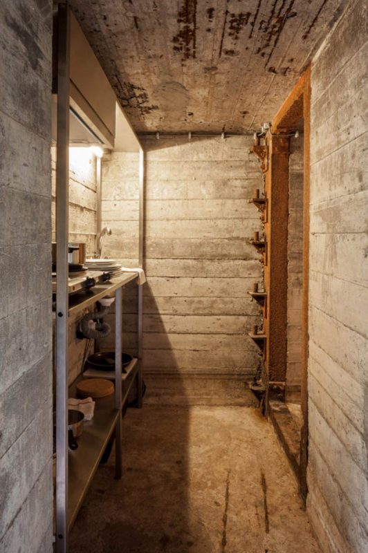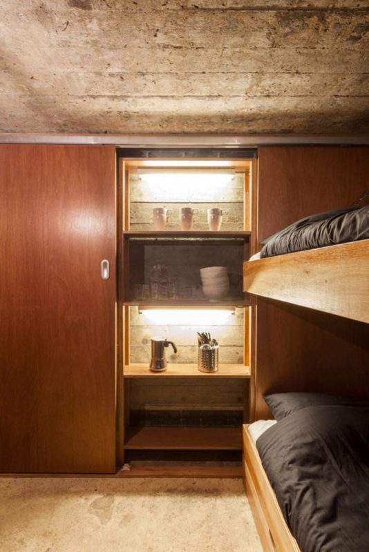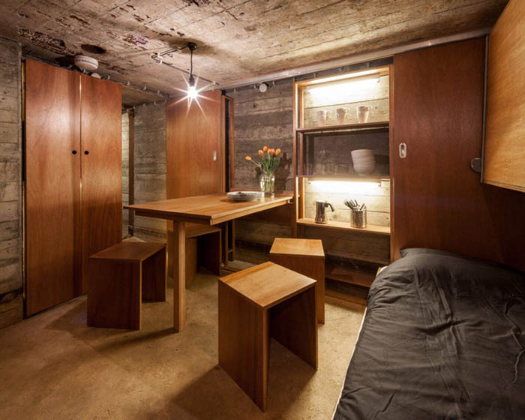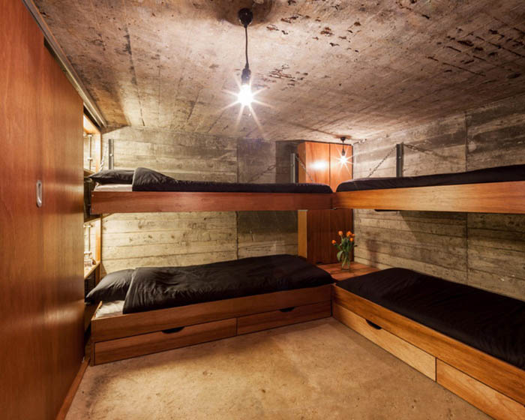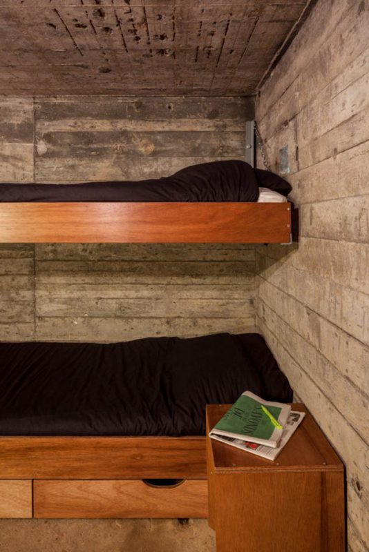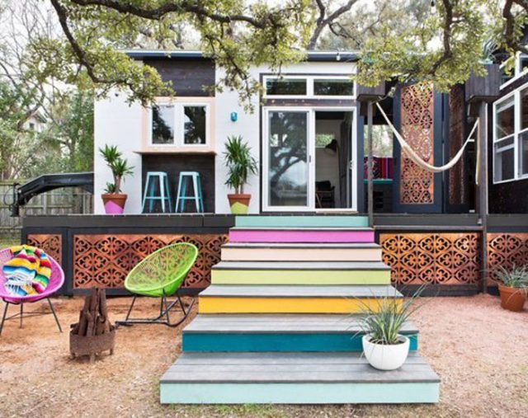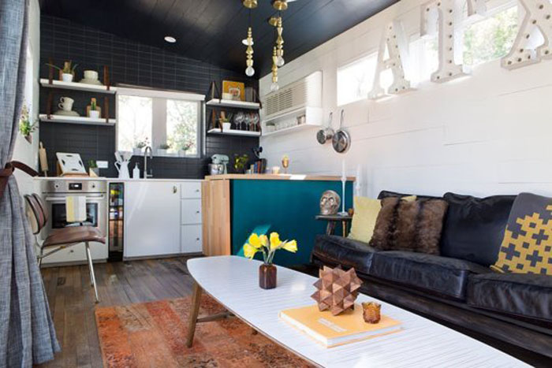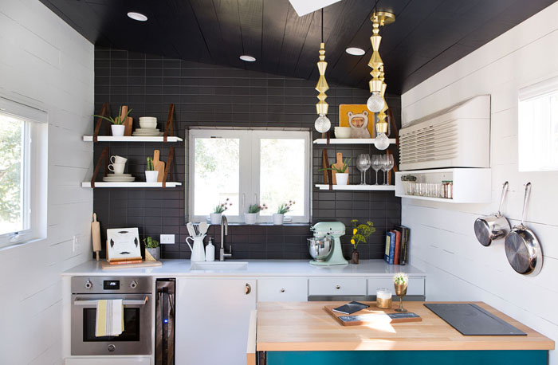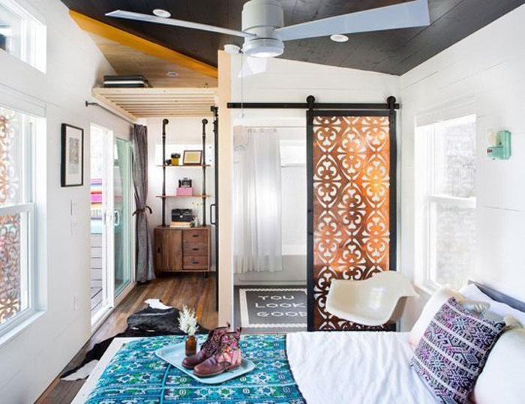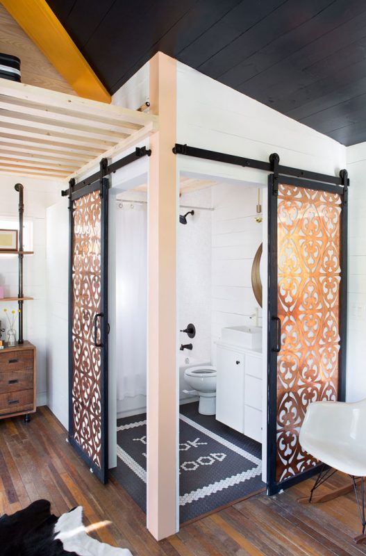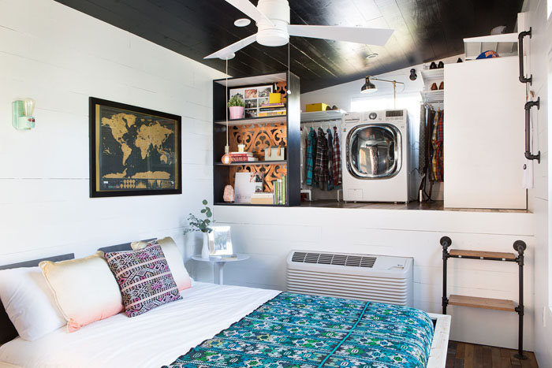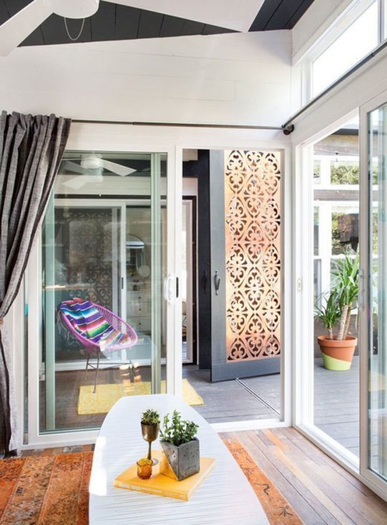The $20k house anyone can afford, and everyone will want
[vc_row][vc_column][vc_column_text]The homes built by the Rural Studio’s $20k Project will be among the first commercially available one-bedroom homes available for $20,000 or less, with the simple goal of building beautiful and elegant homes that could easily be a part of a neighborhood of million-dollar houses yet be realistically attainable to and desired by the average person.
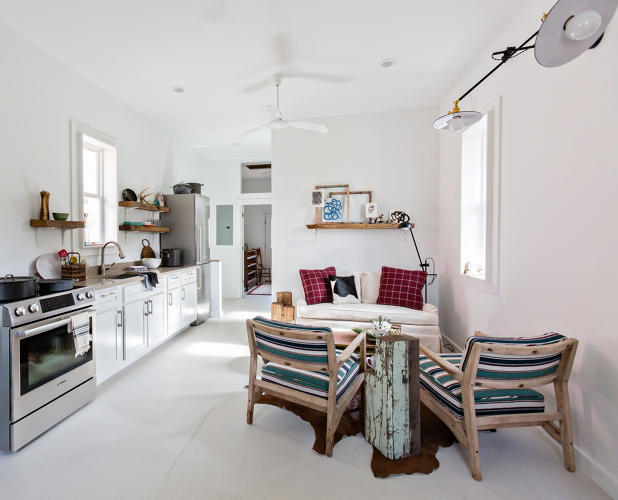
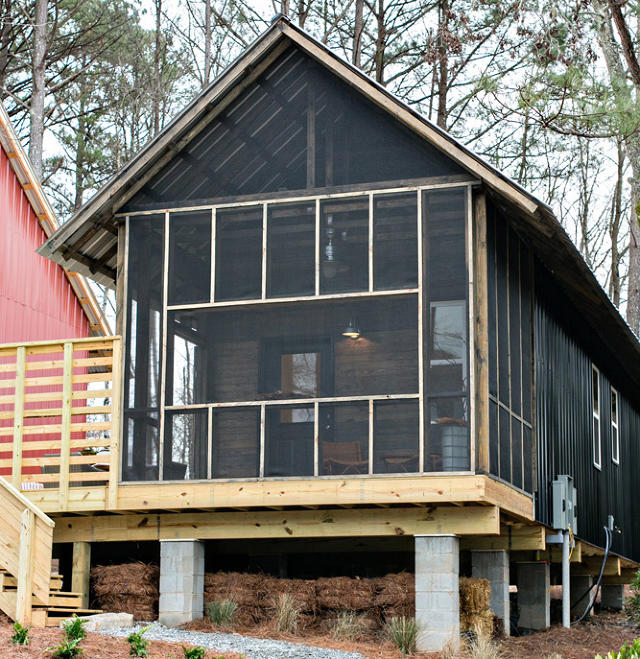
Students of the Rural Studio, an undergraduate program of Auburn University’s School of Architecture, Planning, and Landscape Architecture, have finally begun the process of bringing years of planning and inspiration into reality with the building of the first homes of the $20k Project. The homes of the $20k Project have been designed with painstaking attention to every detail and using construction techniques that not only help reduce costs, but also make the homes more efficient and sustainable.
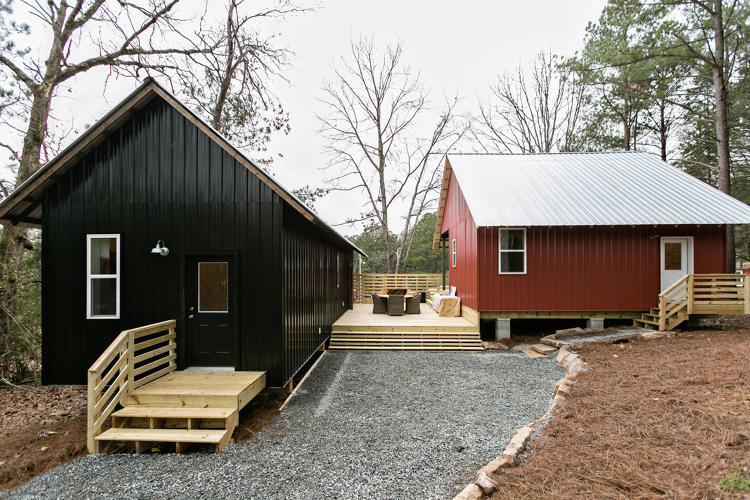
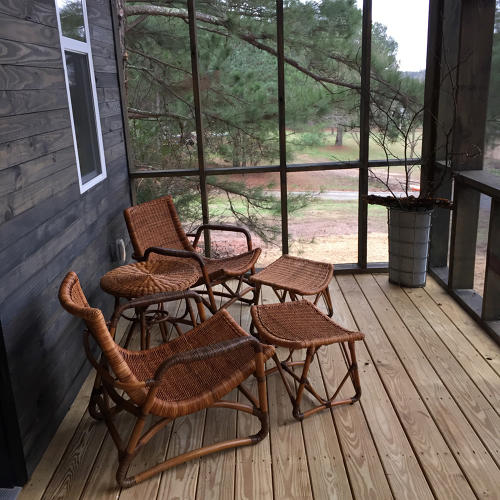
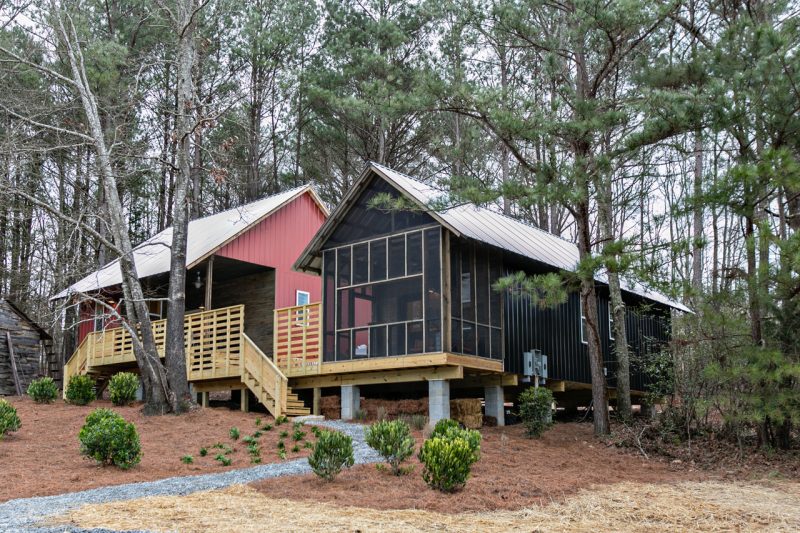
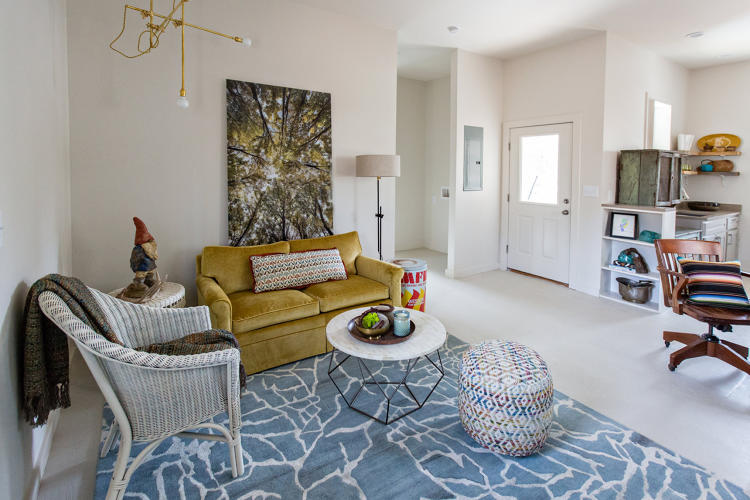
After a pilot launch last January, the Rural Studio hopes to launch the $20k Project nation-wide; once so, they hope to give away the instructions so that anyone could build these homes on their own. The Studio has estimated that the cost of building supplies could be $14,000 or less. Could you see yourself living in one of these homes?
Photos: Jessica Ashley Photography
[/vc_column_text][/vc_column][/vc_row]

























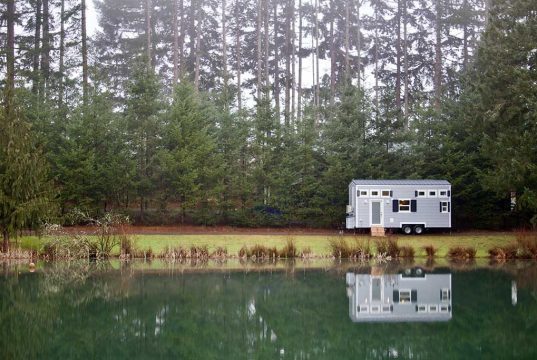
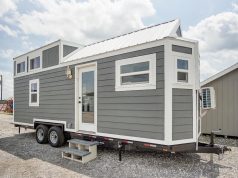
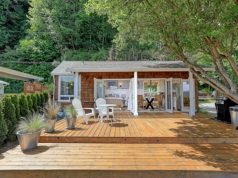
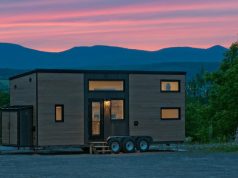
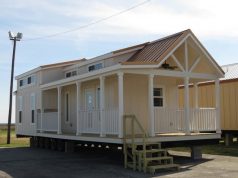
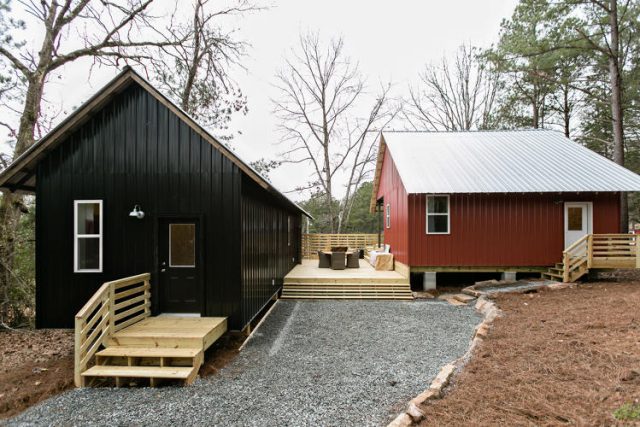
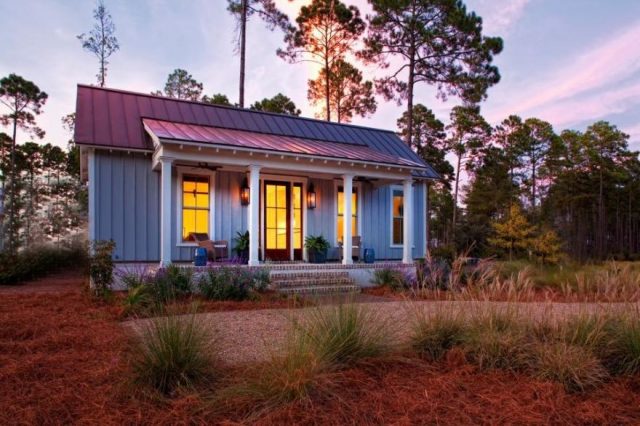
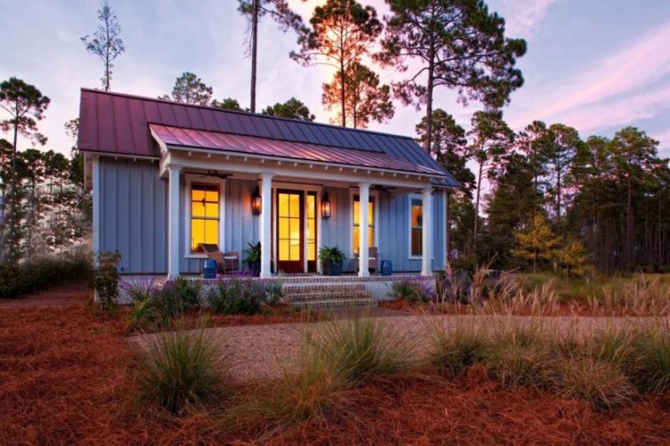
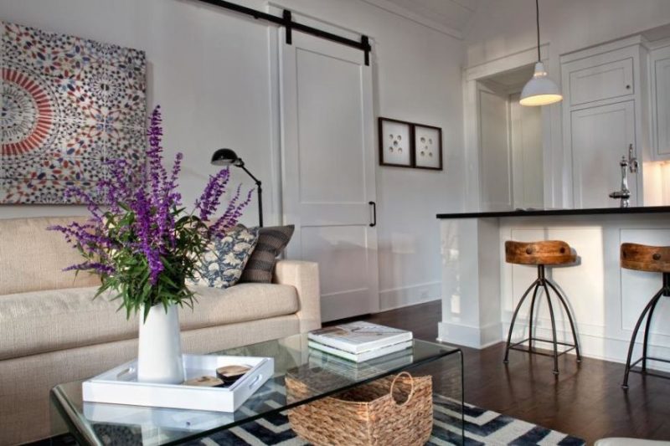
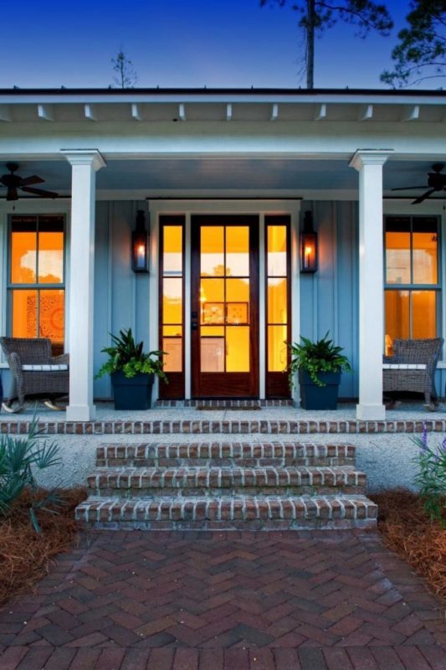
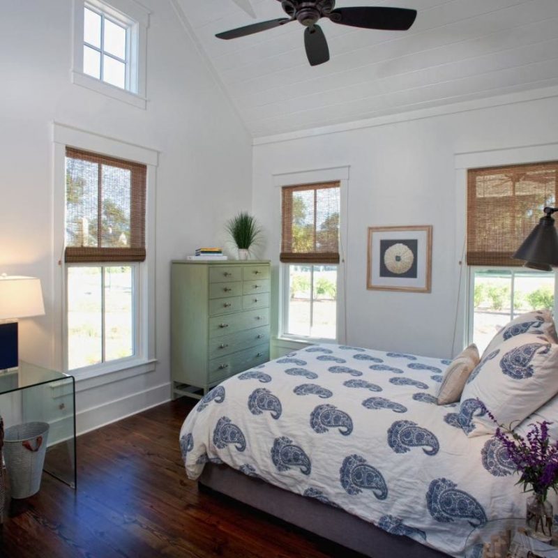
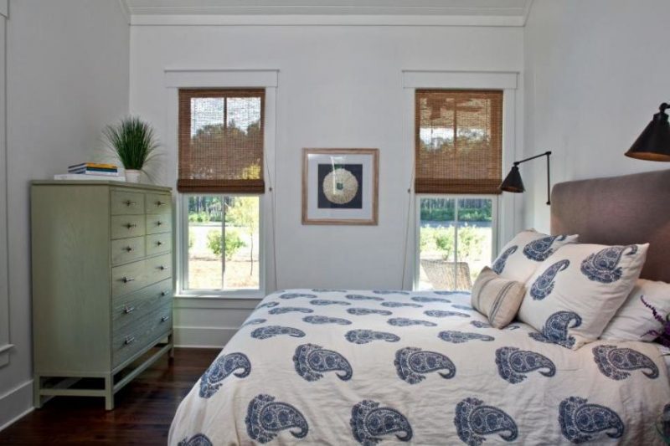
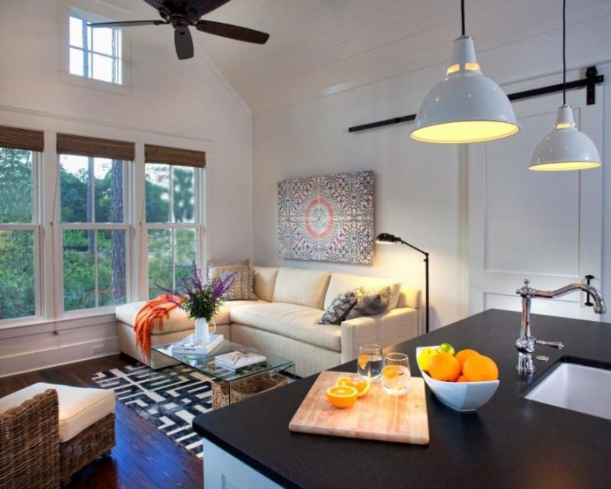
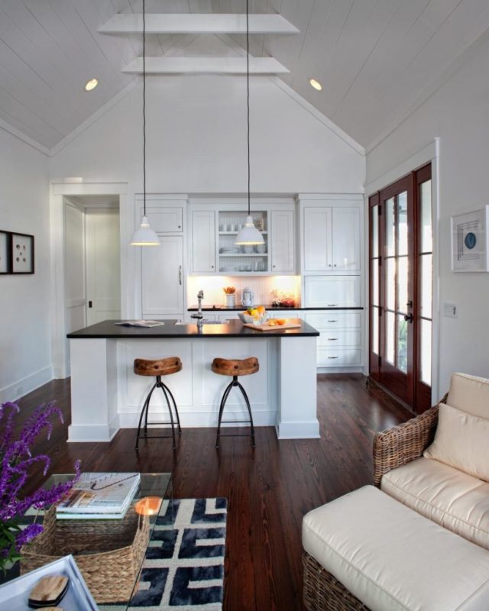
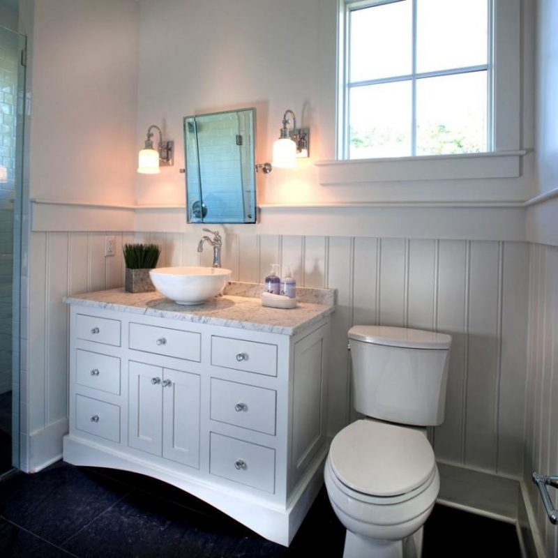
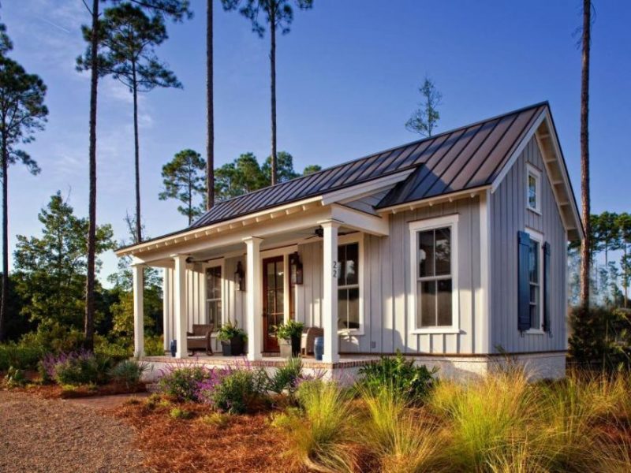



















 Wrong.
Wrong. Meet Michelle de la Vega of Seattle, Washington. Artist, designer, welder and visionary. Michelle put her creative inclinations to extraordinary use when designing and building this 250 square foot sanctuary.
Meet Michelle de la Vega of Seattle, Washington. Artist, designer, welder and visionary. Michelle put her creative inclinations to extraordinary use when designing and building this 250 square foot sanctuary. Many home-grown renovations have a tendency to look…well…amateur. Not this abode. The details and finishes were planned with meticulous and professional method, resulting in a clean, well-organized space.
Many home-grown renovations have a tendency to look…well…amateur. Not this abode. The details and finishes were planned with meticulous and professional method, resulting in a clean, well-organized space.
 It may not look like your traditional kitchen, but it’s full of character and charm. The tiny home boasts a full bathroom, living/dining space, and lofted bed area in addition to this modest kitchen. Not bad for 250 SF.
It may not look like your traditional kitchen, but it’s full of character and charm. The tiny home boasts a full bathroom, living/dining space, and lofted bed area in addition to this modest kitchen. Not bad for 250 SF. The fireplace is a central feature and adds a touch of rustic flair, accompanied by Michelle’s own art work!
The fireplace is a central feature and adds a touch of rustic flair, accompanied by Michelle’s own art work!
 The bathroom is highlighted by a large soaking tub and an abundance of natural light thanks to the appropriately placed skylight above.
The bathroom is highlighted by a large soaking tub and an abundance of natural light thanks to the appropriately placed skylight above.
 Michelle certainly has a knack for finding beauty in discarded items. After transforming a decrepit shell of an old garage into this incredible home, she filled it with up-cycled furniture like this weathered storage locker.
Michelle certainly has a knack for finding beauty in discarded items. After transforming a decrepit shell of an old garage into this incredible home, she filled it with up-cycled furniture like this weathered storage locker.

 The structure uses large trees as the anchors of the foundation, eliminating the need for a costly concrete base.
The structure uses large trees as the anchors of the foundation, eliminating the need for a costly concrete base.  The footprint is small (only 10×14 feet), but highly functional. The couple added plenty of personal flair to make it their home.
The footprint is small (only 10×14 feet), but highly functional. The couple added plenty of personal flair to make it their home. Like many tiny homes, going vertical is important for saving space. A lofted bed area sits over the ample kitchen.
Like many tiny homes, going vertical is important for saving space. A lofted bed area sits over the ample kitchen.
 Dave continues to run his carpentry business, and has recently moved on to building inexpensive tiny homes for others, as well. Find out more about his work at
Dave continues to run his carpentry business, and has recently moved on to building inexpensive tiny homes for others, as well. Find out more about his work at 












