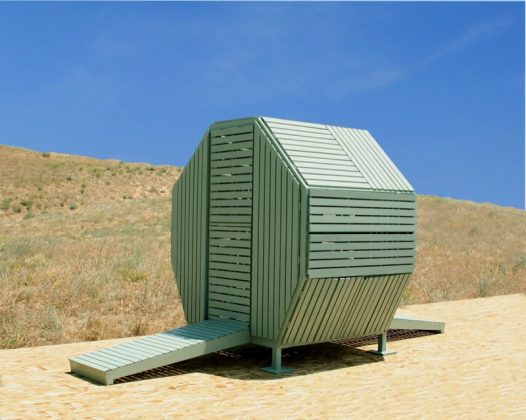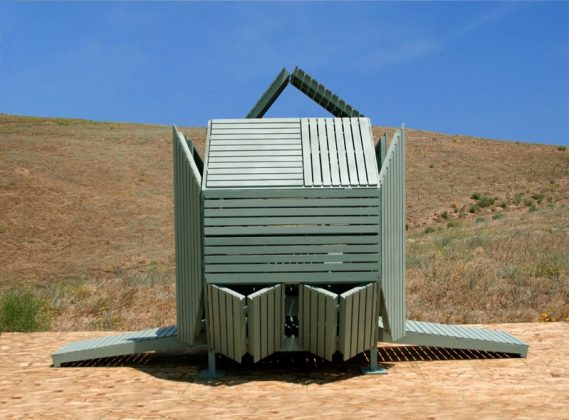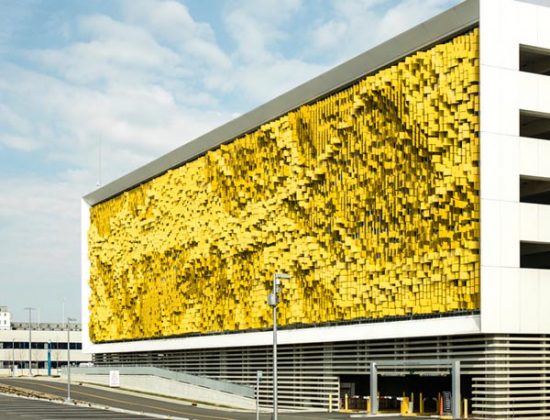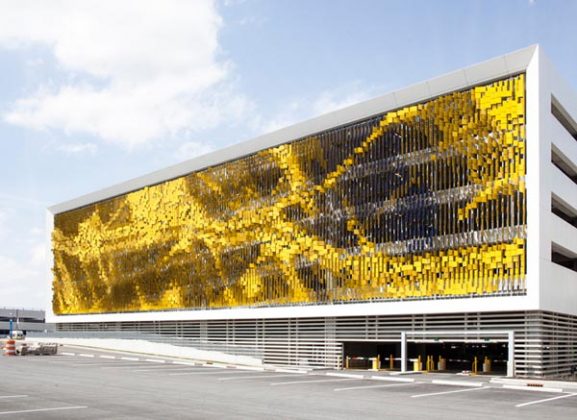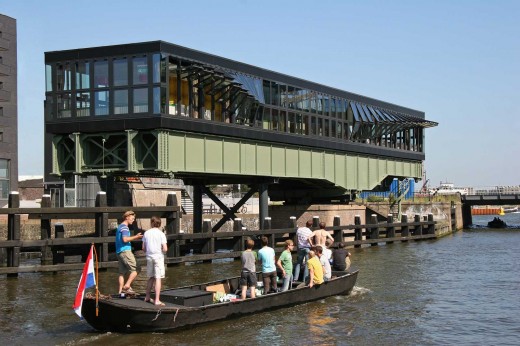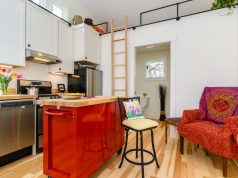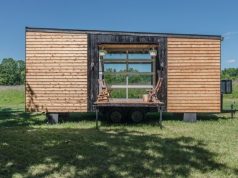1Sliding House by DRMM
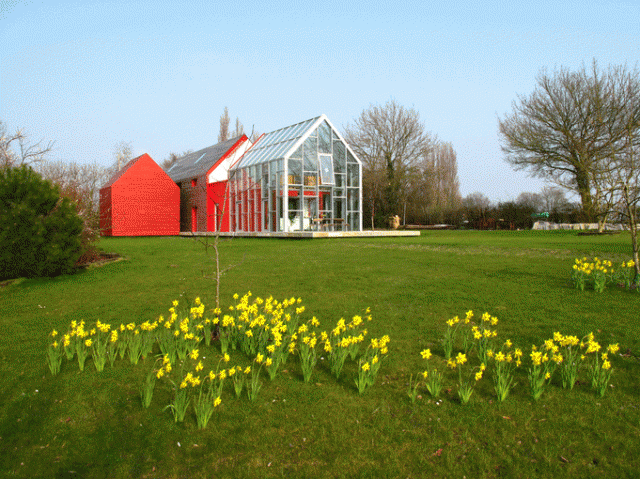
Photos © Alex de Rijke / GIF by Gasoline Station
In a stroke of architectural imagination and mechanical ingenuity, this seemingly ordinary home pulls itself apart revealing a secondary structure and creating a covered indoor/outdoor space. The 20-ton outer wood shell moves along two tracks via electric motors and can be stopped at different locations to configure varying degrees of opacity.
2Shapeshifting Sharifi-Ha House by Nextoffice
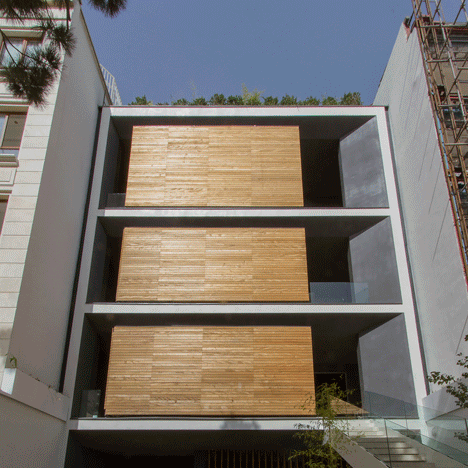
Each of the three floors of this home in Tehran, Iran have rotating volumes that open the spaces to views and light. With the simple push of a button, the spaces swing out and cantilever over the street below. The concept balances the desire for natural light and the regional necessity of protection and privacy.
3M-Velope Transformer House
This tiny temporary structure made of hinged wood-slatted walls has the ability to completely open itself up creating a much larger covered footprint. While not technically a home, the structure presents a conceptual prototype that can be applied to adaptive facades in larger scale applications.
4Eskenazi Hospital, Indianapolis by Urbana Architecture
Las Angeles based firm Urbana Architecture has designed an adaptive facade that transforms user experience based on proximity, position and pace of movement, pointing to a much larger shift in urban transformation. The facade is fixed with thousands of tiny bi-chromatic metal fins that rotate on vertical rods, resulting in a dynamic skin that is constantly changing

























