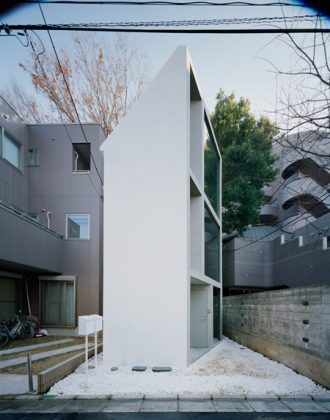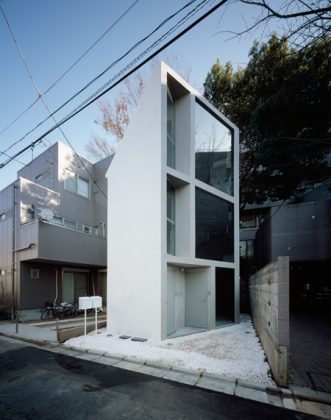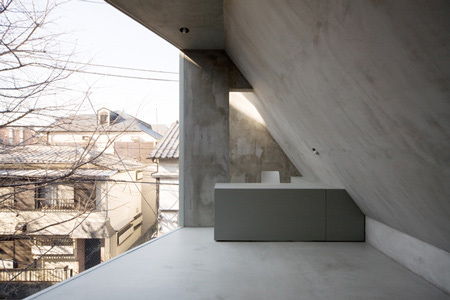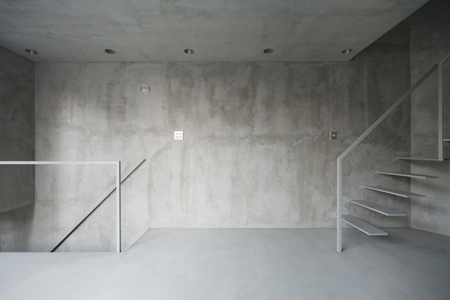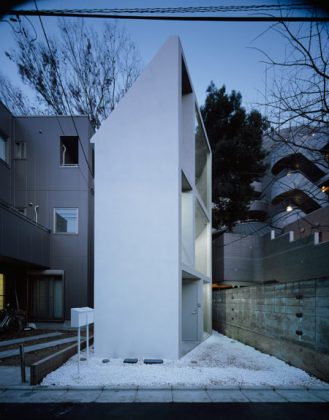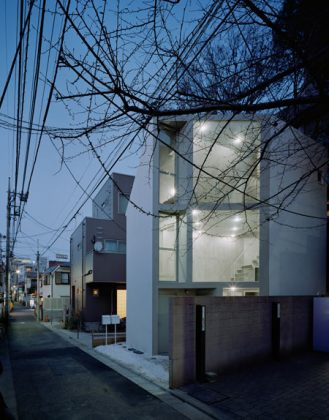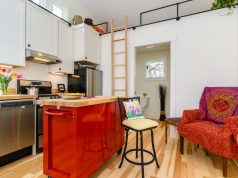This stark, utilitarian home in Nakana, Tokyo gets its geometric namesake from the angle it takes to the adjacent street: 63.02°. All windows and doors, including the main entry, are concentrated outward from the angled facade that is prominently exposed as if sliced clean like a hot samurai sword through miso.
The abundance of exposed concrete – both interior and exterior – is common in contemporary Japanese architecture and gives the structure a juxtaposing visual heaviness that is offset by the delicately revealed curtain wall. Interiors are minimal and subdued, drawing further attention to the primary focal point that is the angled facade. The home was designed by Schemata Architecture Office.


























