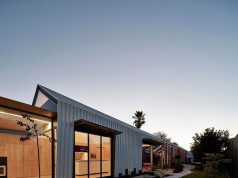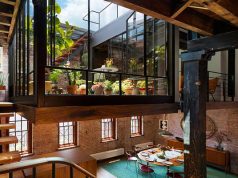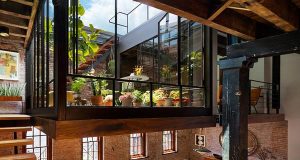A while back we profiled a very interesting home that used a row of moving walls to create unique spatial arrangements. This offered the owner a creative way to make the most with their small space. Today we take a peek at another similar setup, which is equally fascinating.
They call it the “barcode” room, perhaps because of the appearance of the walls when squished together. The concept was designed by Studio01, and received a special design award and was shown at Tokyo’s Designer Week 2012. The blend of unfinished plywood, white walls, and light flooring may not appeal to everyone, but the focus here is on utility – not interior design.

Studio01 says the “furniture walls” move freely from side to side, allowing the owner to configure the room to his needs.
Most of the furniture works double-duty. Shown above you can see the four blocks functioning as a bed support and below they work as seats for the dining table.
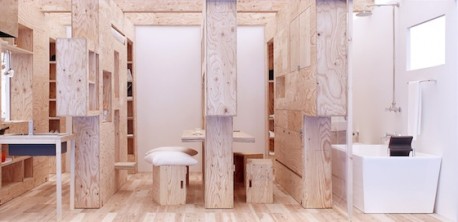
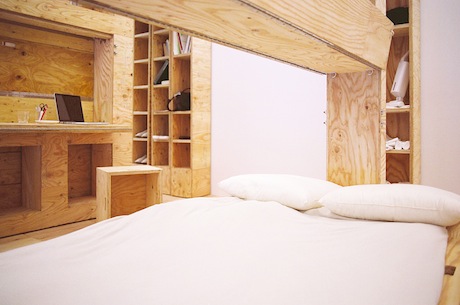 Going forward we hope to see more building plans made available for others to complete something like this. It seems like a great way to build an affordable living space that brings a ton of functionality with it.
Going forward we hope to see more building plans made available for others to complete something like this. It seems like a great way to build an affordable living space that brings a ton of functionality with it.




























