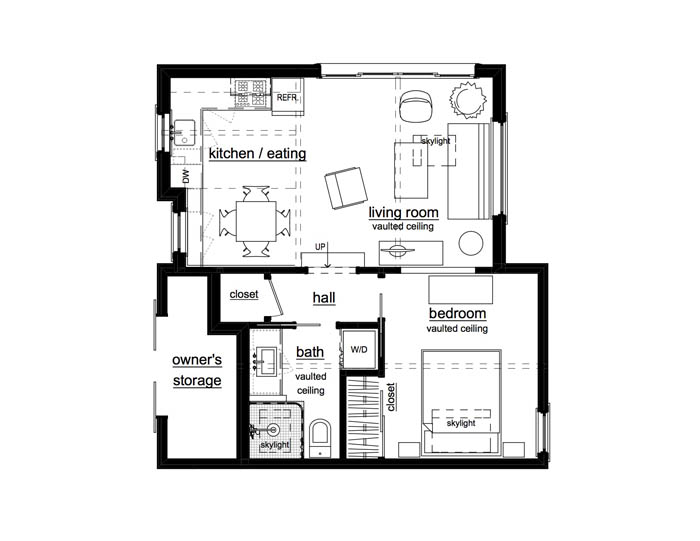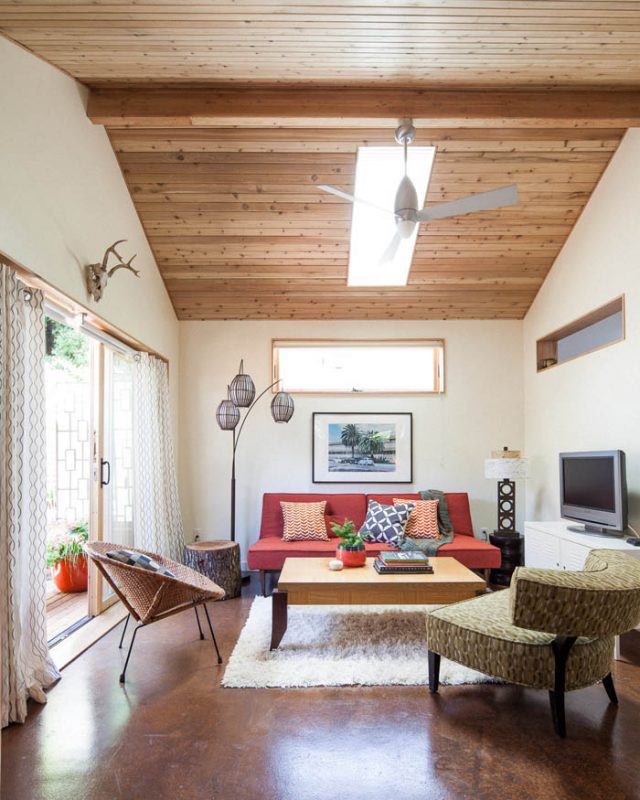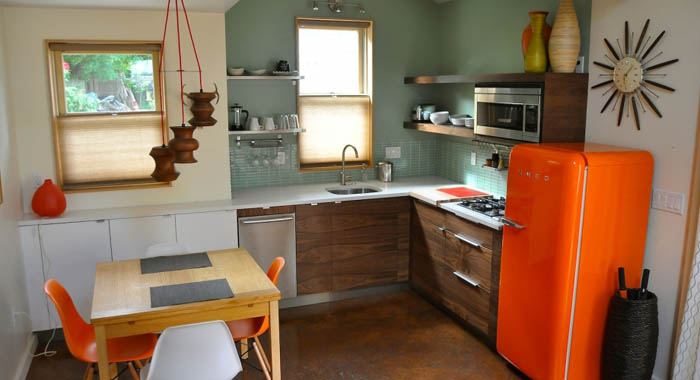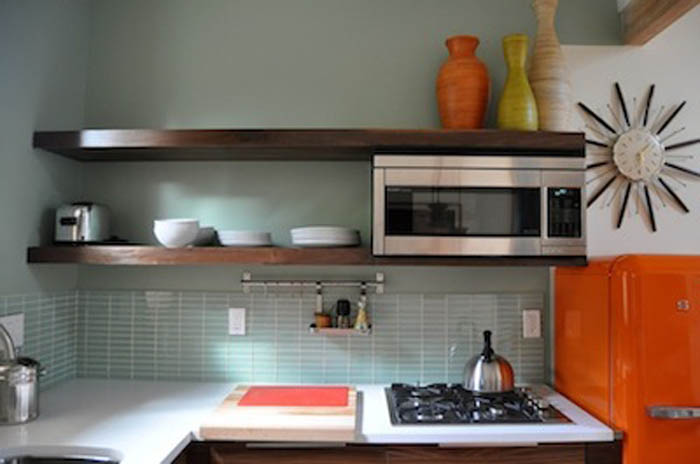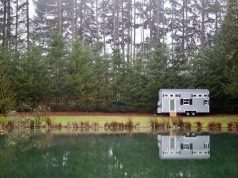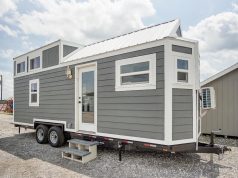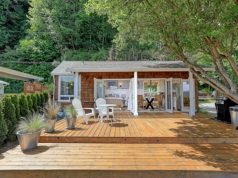Accessory Dwelling Units (ADUs) are becoming more and more popular in cities that are trying to increase density in single family zones, without incentivising the demolition of historic architecture. As most of these strucutres are being build in backyards and limited to modest footprints, designers must get creative in terms of getting the most out of their small stature. This bright and spacious ADU shows just how much functionality one can get out of a small footprint, which also happened to be a conversion of an existing detached garage.
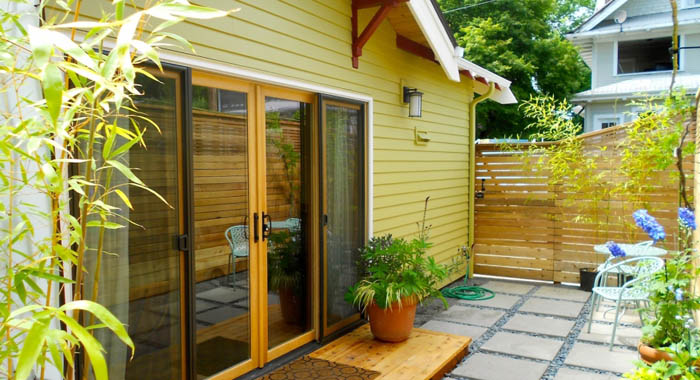
Susan Moray had large aspirations when she began her journey to create new space on her small lot in Portland, Oregon. She had 550 square feet to work with and was looking to build-out the garage into a guest house, even with potential to rent out to long-term or short term tenants.
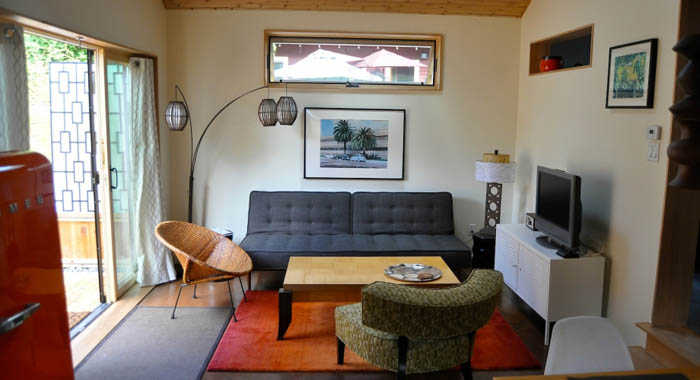 Vaulted ceilings add space vertically, which makes the interiors feel larger and more bright.
Vaulted ceilings add space vertically, which makes the interiors feel larger and more bright.
Historic neighborhood standards kept Susan from going design-crazy on the exterior. The form of the existing garage provided a solid framework to build on, adding contemporary touches like fully glazed sliding doors, a patio, and garden features.
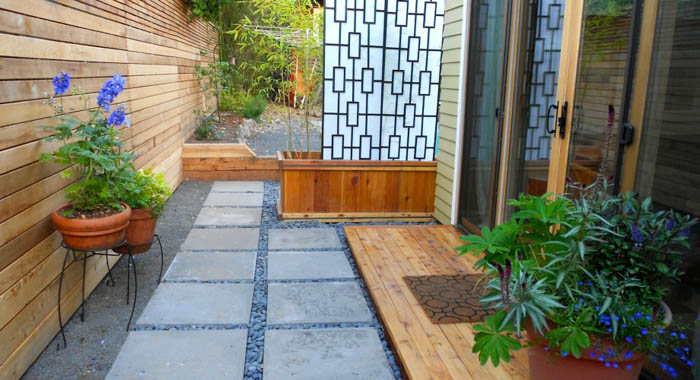 The kitchen occupies a nicely lit corner in the ADU, with functional open shelving and a funky orange refrigerator.
The kitchen occupies a nicely lit corner in the ADU, with functional open shelving and a funky orange refrigerator.
