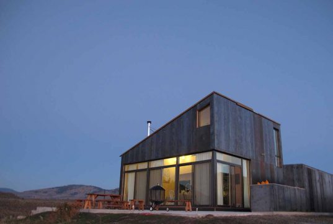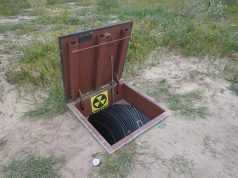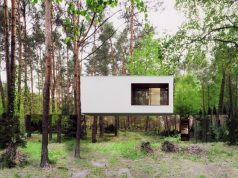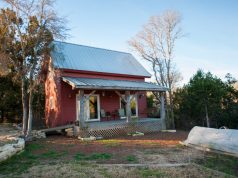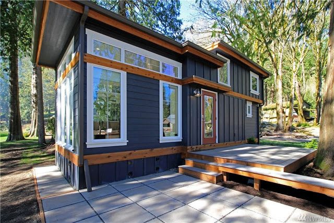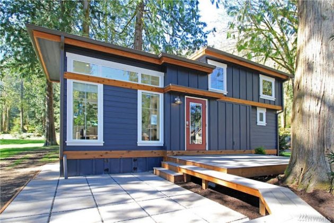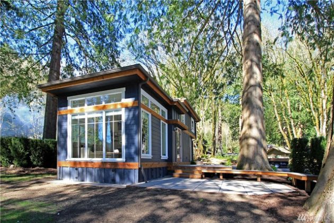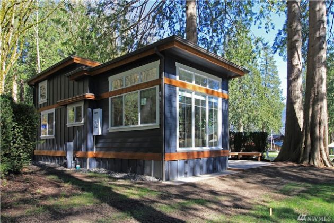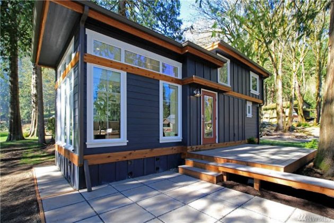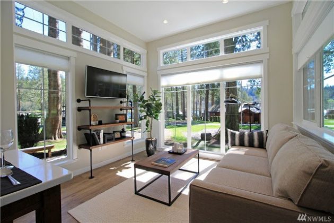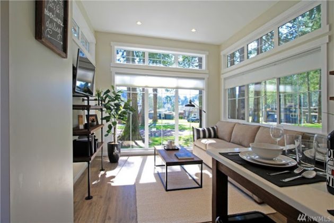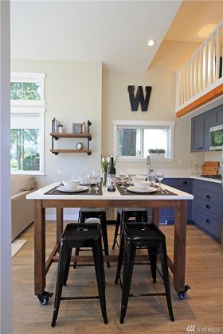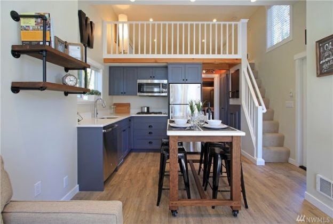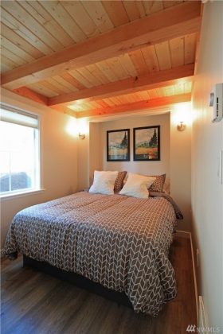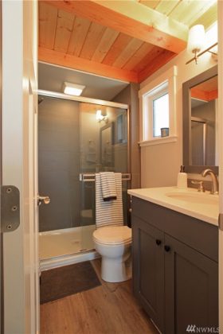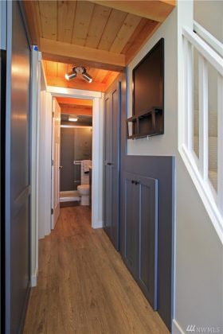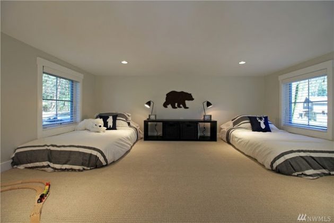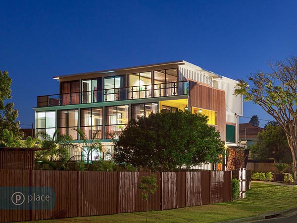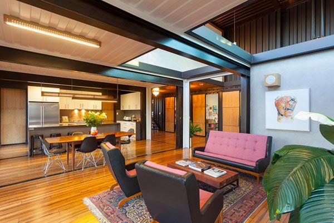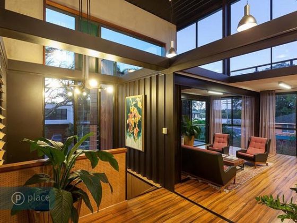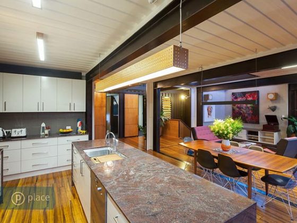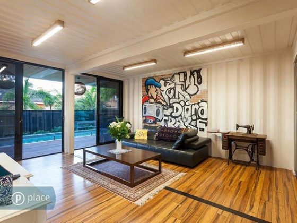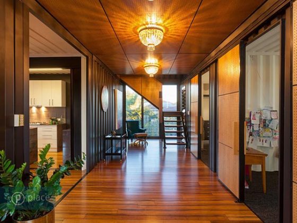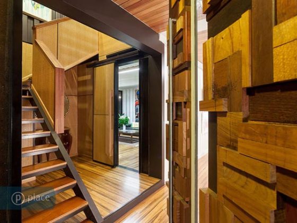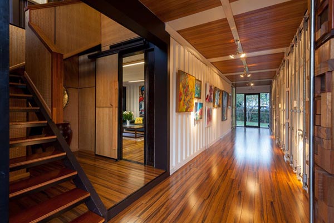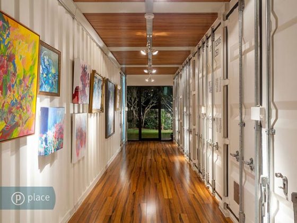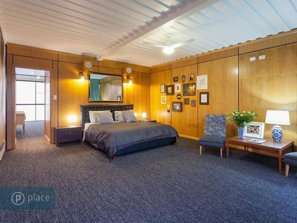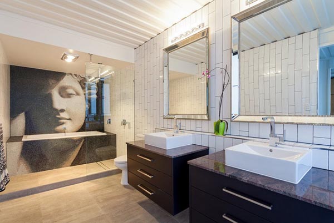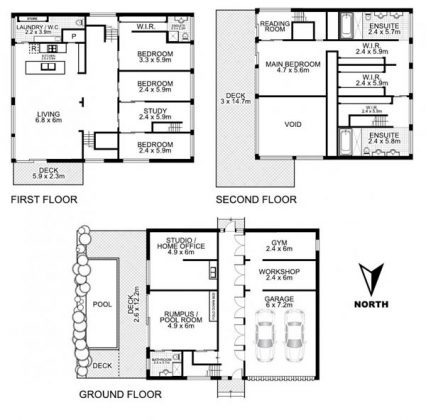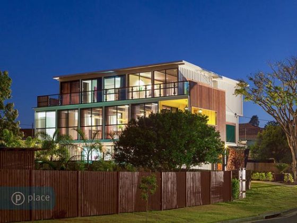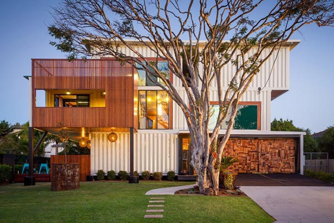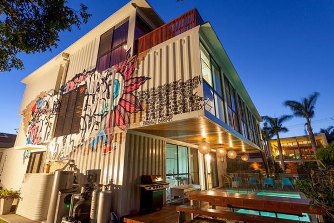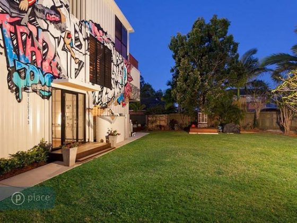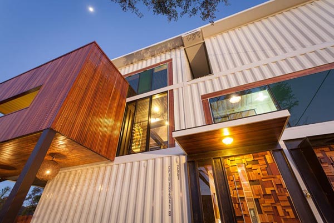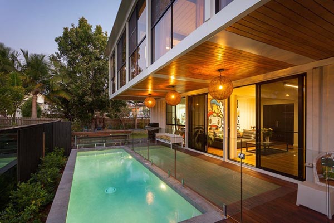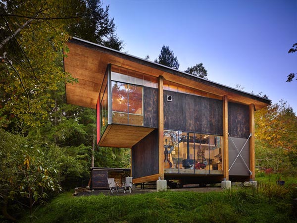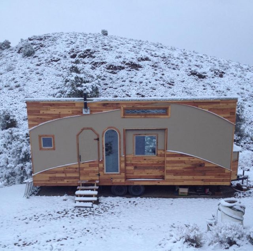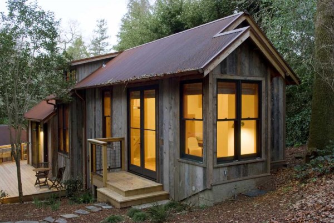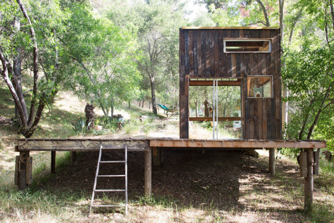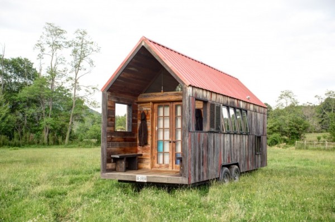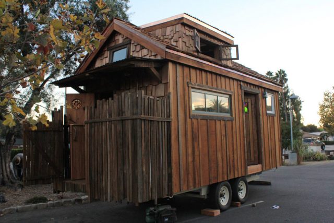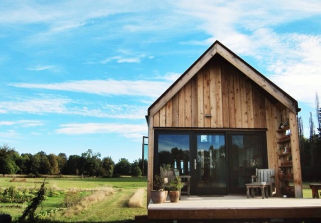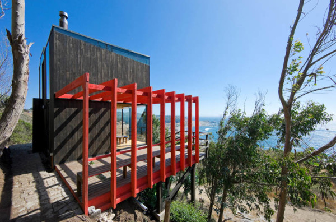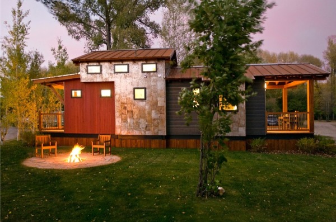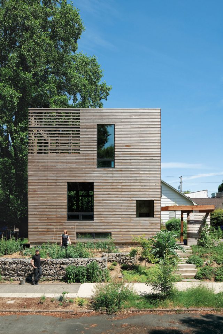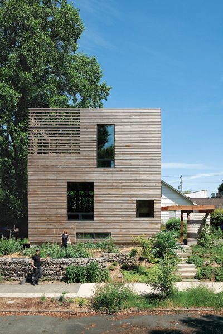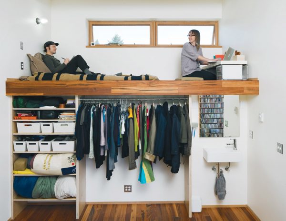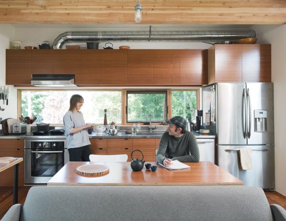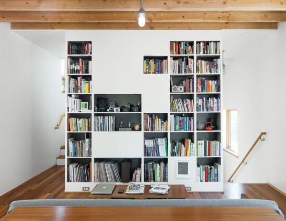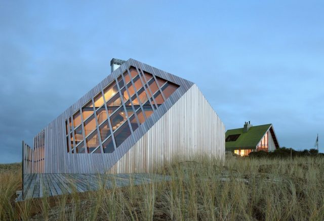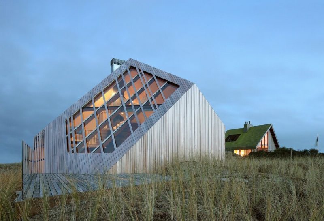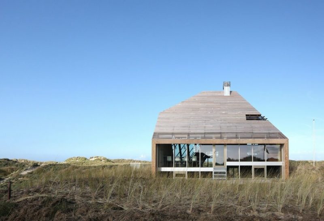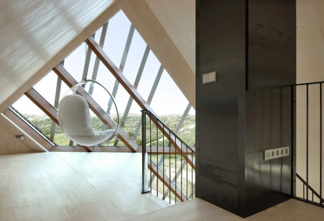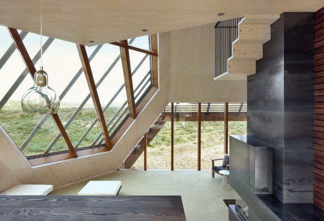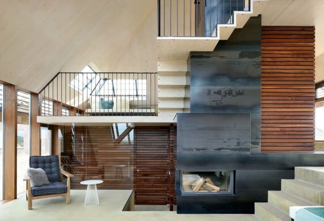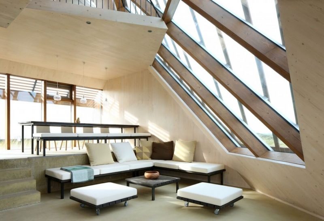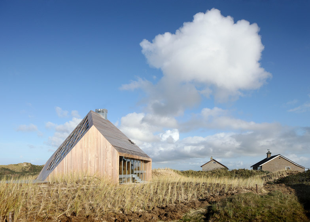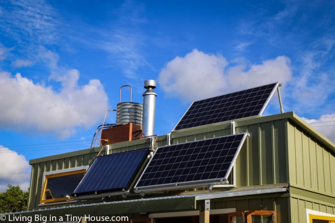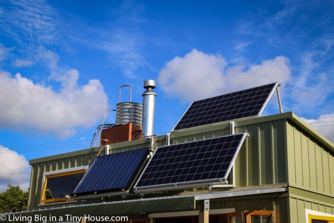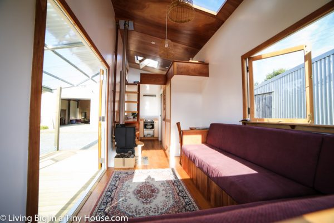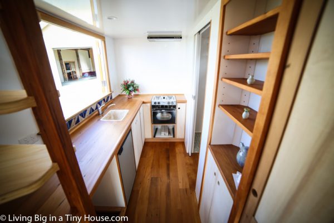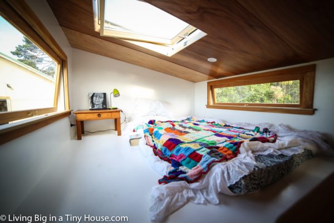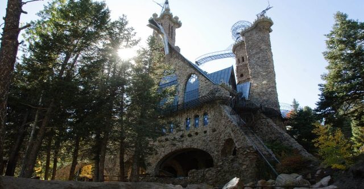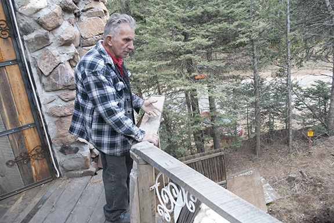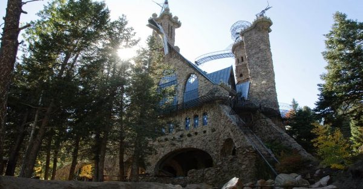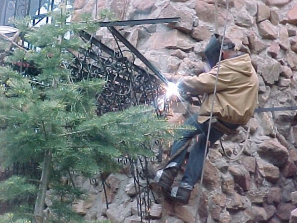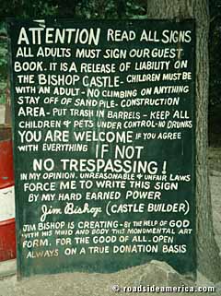Green roofs have plenty to offer. Not only are they architecturally interesting, they have a drastic effect on reducing a building’s carbon footprint. Covering any roof in a thick layer of properly drained vegetation naturally insulates the interior, but also absorbs heat that would typically be reflected back into the sky, preventing all kinds of ecological problems on a large enough scale.
Architects have taken notice, and are beginning to embrace green roofs as a focal point of their designs. Here are 9 green roofs that will knock your socks off (which is good, because no one wants to walk on grass with socks on).
1 | 8 House | Bjark Ingles Group (BIG)


BIG is known for going…well…big! This green roof is no different. The symmetrical shed roofs provide the perfect opportunity for the dual cascading green carpets that meet at an exterior courtyard at the base of the structure. (source)
2 | CR Land Guanganmen Green Tech Showroom | Vector Architects


When a green roof isn’t enough, why no couple it with some green walls? Vector Architects have left no exterior sufrace naked, creating an extruded square shell that naturally protects the interiors from swings in temperature. (source)
3 | California Academy Of Sciences | Renzo Piano


If I didn’t use ‘undulating’ and ‘elegant’ in the same sentence to describe this one I’d have an angry gathering of former architecture professors burning me at the stake (not literally). Mr. Piano is a master of his craft, and this is one of the truly iconic contemporary buildings in the Western Hemisphere. (source)
4 | Marcel Sembat High School | archi5


High school has changed a lot since my day. This beautiful structure is highlighted by the (don’t say undulating…don’t say undulating) faceted curvilinear roof structure (nailed it). (source)
5 | Beijing Capital International Airport | Foster + Partners


In a stroke of perfect irony, visitors to the world’s most industrial, pollutant contributing city are greeted with one of the world’s most sprawling green roof. China is no stranger to environmental paradox, as they are a leader in sustainable development, yet continue to degrade the planet through their bustling industry. (source)
6 | School of Art, Media, and Design | CPG


Two interlocking sloped green roofs wrap around a central public space in this project by Singapore based firm CPG. The roofs are accessilble to visitors, providing a lush carpet to make a picinic and take in a view of the surrounding Nanyang. (source)


Spanish architect Enric Ruiz-Geli designed this home intented to reflect the landscape of the area. Even though it’s surrounded by homes that are less-than-camouflage, the green roof acts as a bridge between natural and man-made.(source)
8 | Chicago City Hall | City of Chicago


In 2001, the City of Chicago tasked a team of architects, landscape architects and engineers to design and build a 38,800 square feet of green space. It is an initiative that makes great strides towards covering our cities in well-manicured lawns. (source)
9 | Vancouver Convention Center | LMN + DA with MCM


A lush carpet of green velvet covers this convention center, which sits in a prestigious waterfront site in the heart of downtown Vancouver, BC. The architectural team created a man-made peninsula that mirrors the surrounding landscape. (source)
 The beauty in the juxtaposition of old against new is immediately noticeable, giving new life to an old shell.
The beauty in the juxtaposition of old against new is immediately noticeable, giving new life to an old shell. Concrete benches and planters are used to reinforce the starkness of new material that plays on what was once there.
Concrete benches and planters are used to reinforce the starkness of new material that plays on what was once there.
 Flashes of bright red punctuate interior circulation, both of people and the brewery equipment systems.
Flashes of bright red punctuate interior circulation, both of people and the brewery equipment systems. 
 A wall of delicately detailed windows open the space to an outdoor court, providing the interior with ample natural light.
A wall of delicately detailed windows open the space to an outdoor court, providing the interior with ample natural light.

























