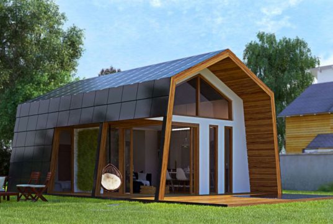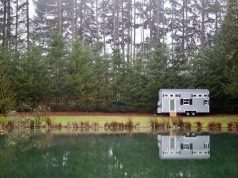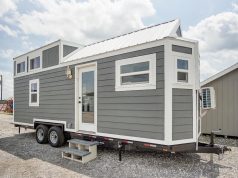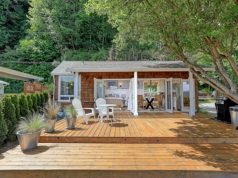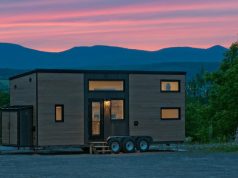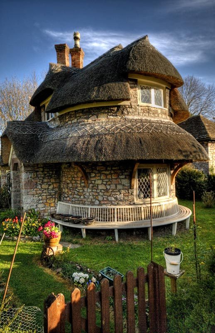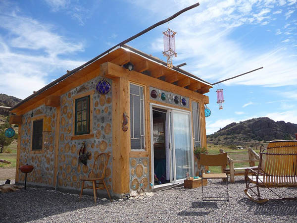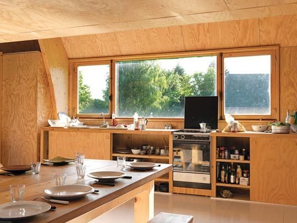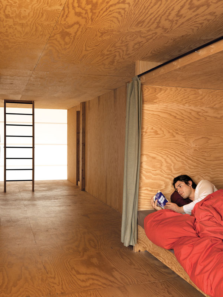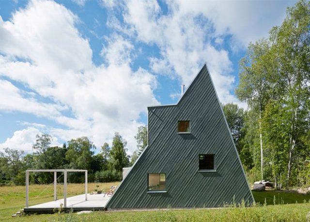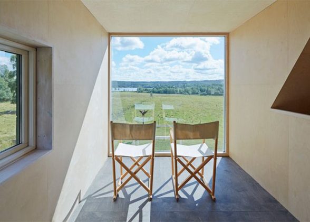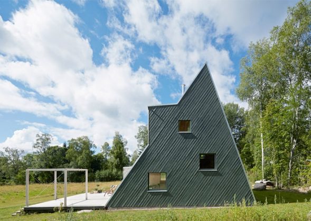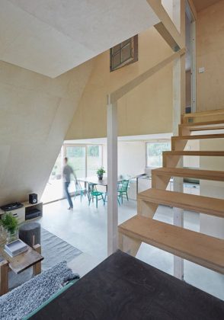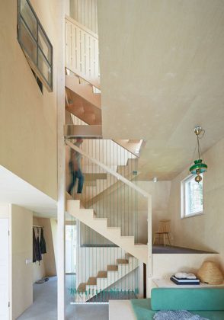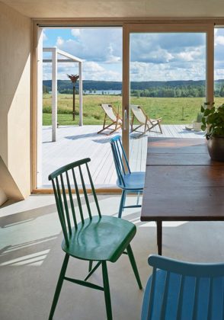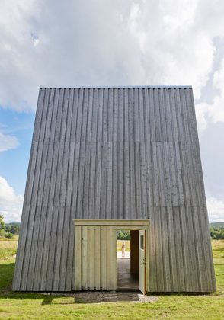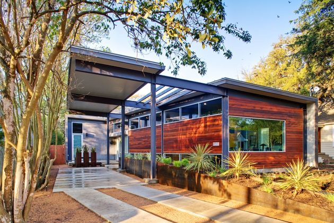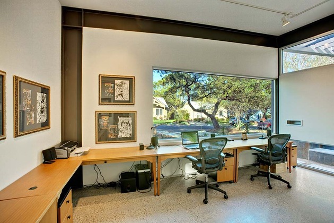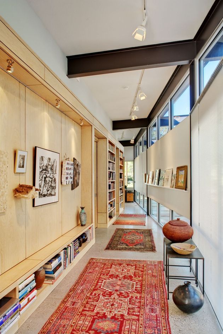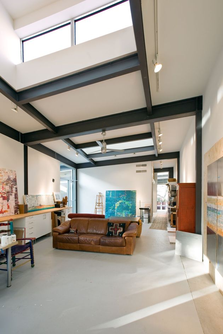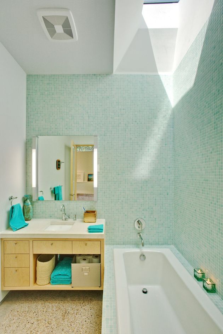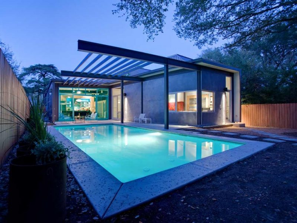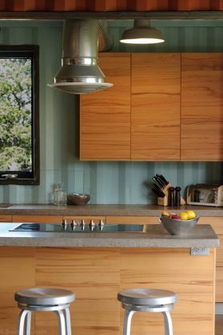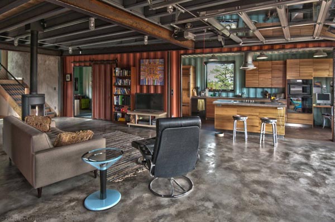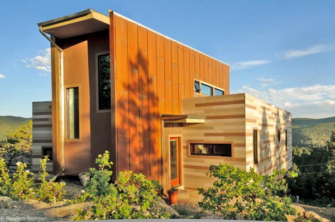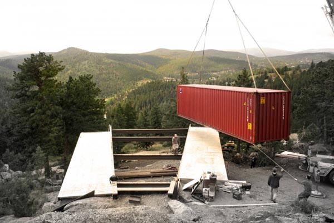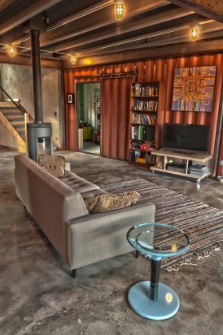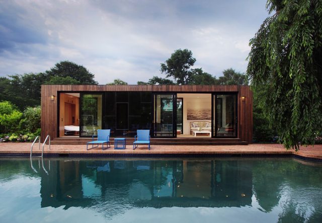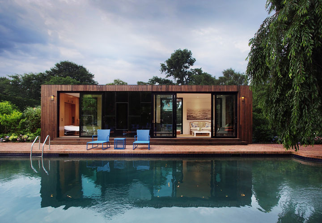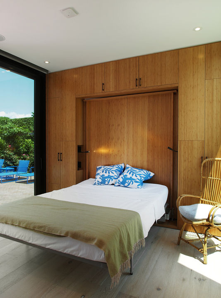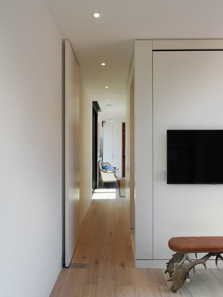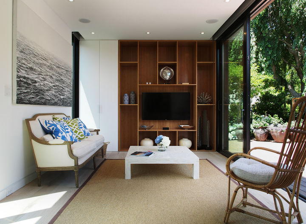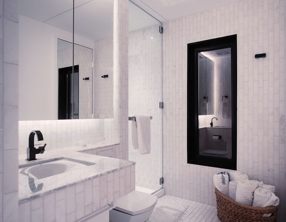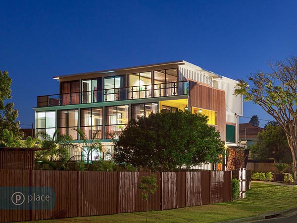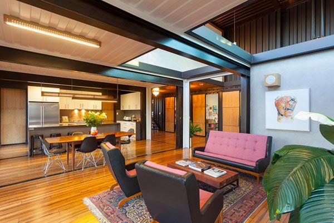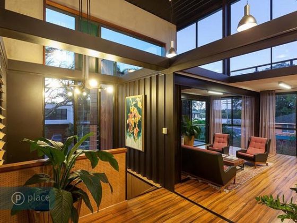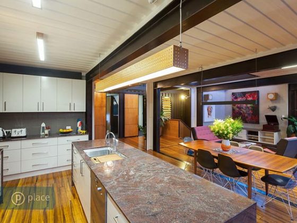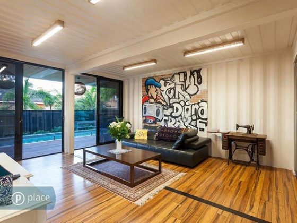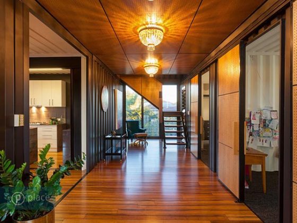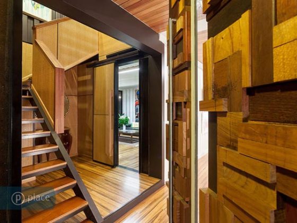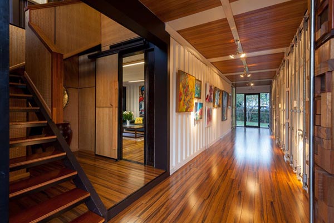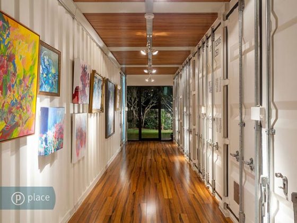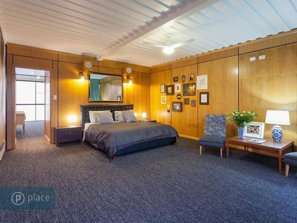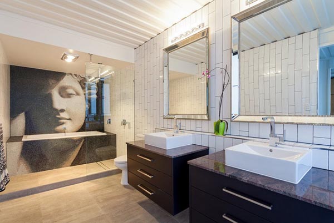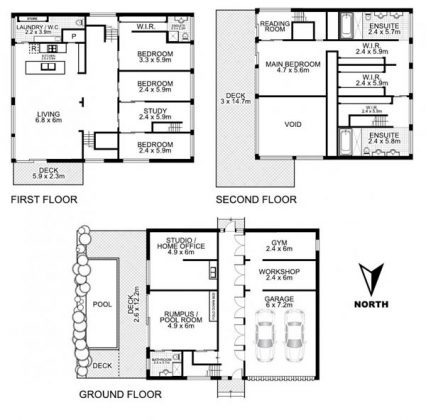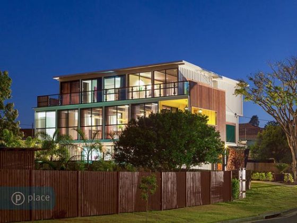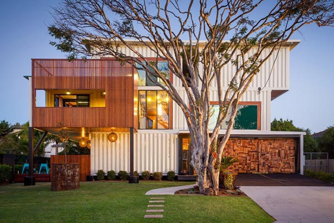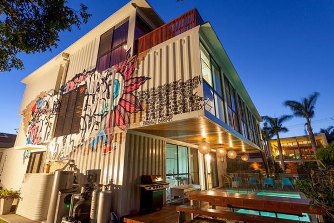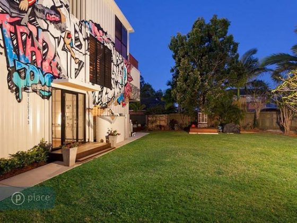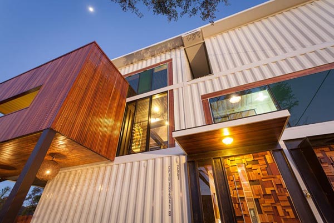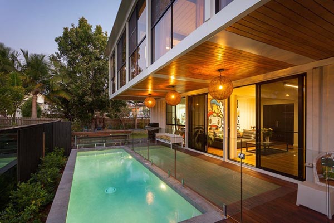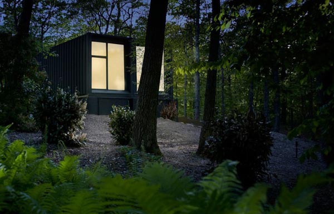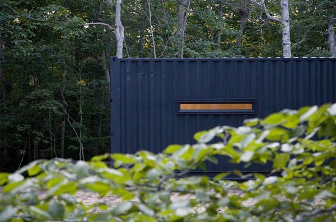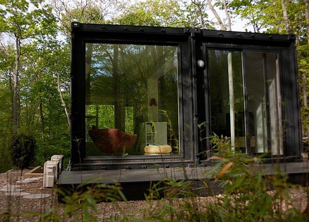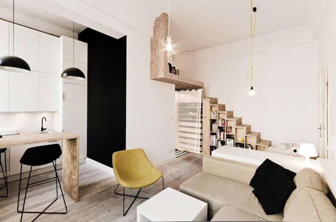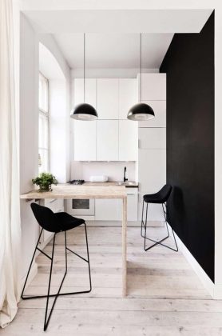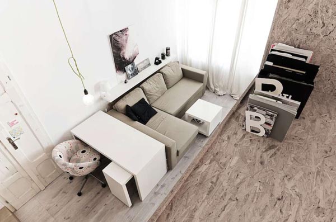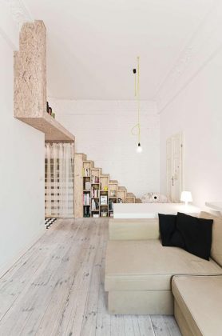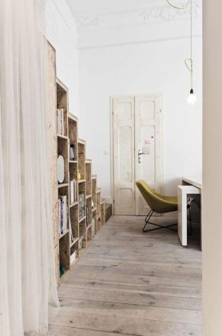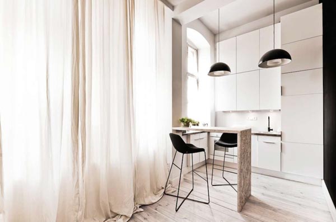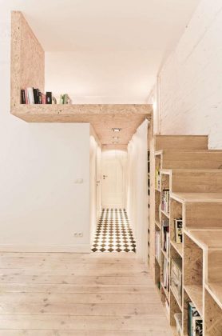Homes
Offgrid In Normandy: How He Built This Modern A-Frame On A Budget
When you think of living off the grid, various images come to mind, and no doubt some of you envision grizzled people huddled together for warmth, living in some remote forest.
A Little Caesars commercial recently illustrated this in a funny way:
However, that’s not the most accurate portrayal of life off the grid. As Jean-Baptiste Barache demonstrated, building an offgrid house for cheap doesn’t mean you need to compromise living conditions. His A-frame barn, stationed in the middle of a field in Normandy, France, is a perfect example.
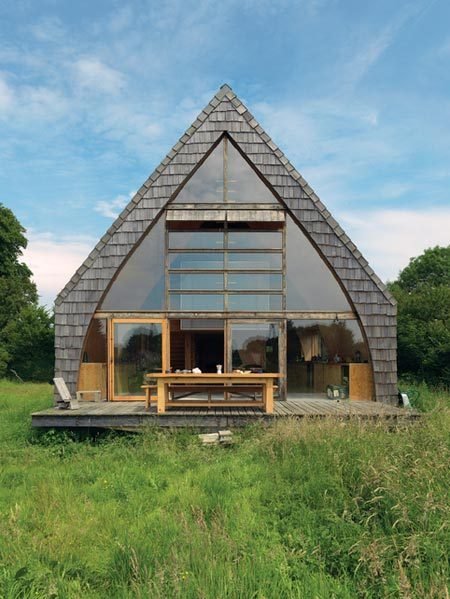
He paid a local barn builder to construct the rough frame, and then collected various salvaged materials from all over the place – lumber from theater sets, veneer and particleboard, and red cedar shingles for the exterior cladding. All said and done after 18 months of working on the build, he estimates it cost around $105k.
Going without electricity doesn’t mean forgoing power, but it does cast daily life in a much simpler mold. A gas canister fuels the simple stovetop in the kitchen; a homemade wood-burning stove diffuses heat through the house in a slow, steady burn.
The front of the barn looks decidedly antique…
While inside, the rough, unfinished walls and ceiling keep costs down. Upstairs you’ll find three “pods” for sleeping.
At night he and his wife light candles and oil lamps, and Jean-Baptiste refers to Junichiro Tanizaki’s “In Praise of Shadows” as a source of inspiration for living comfortably without electricity, noting the appreciation he has for the shadows cast by the flickering flames.
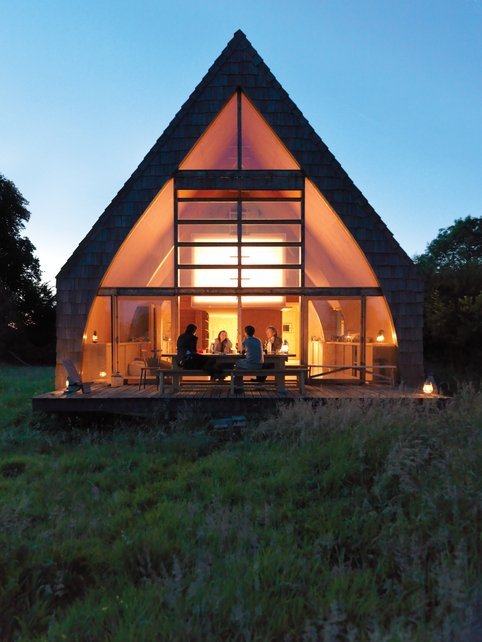
Images: Céline Clanet
This Triangular Summer Escape Was Built From Salvaged Material
Swedish architect Leo Qvarsebo has built a geometrically inspired home out of mostly salvaged materials that was initially envisioned as a “tree house for adults.” The triangular shape results in a sloping facade that opens out to Sweden’s county side and even doubles as a recreational climbing wall! On the inside, a series of overlapping spaces create interesting nooks and an abundance of modern charm. Large south-facing openings bring in plenty of light and exploit the sprawling views offered by the landscape.
The interior boasts finished birch plywood panels that were salvaged from an old puzzle factory, adding to the story of the summer home’s conception and construction. The application of material reinforces the playful character of the form and function of the spaces themselves.
This Artist’s Home Exudes Modern Rustic Style
Demolition of an old house made room for this elegant new home/studio complex in the Barton Heights neighborhood of Austin. Not a lot of room, because there was already a swimming pool on the property, as well as oak and cypress trees that owner Laurie Frick didn’t want to knock down. But designer KRBD still found a way to give Laurie 1,600 square feet of residential space in addition to the 700-square-foot art studio she asked for by building around a gallery of steel bays.
Around the home, that steel is covered with tigerwood; the studio has a stucco exterior.
Once you get inside you’re met with a long hallway displaying rugs, books, and some of Laurie’s own art pieces. Such an outstanding collection really cries out for a place to show it off, making the hallway a very nice touch for this particular owner.
After you pass through, you’re in a large, open living room/dining room/kitchen area which gives way to the pool in the back. An enclosed glass walkway connects the house to the studio, which is naturally lit by a skylight and clerestory windows (Laurie needed the wall space for her paintings, so ground-level windows were out of the question).
A clerestory window also features in the master bedroom, which is located at the other end of the entry hall. The ensuite bathroom has one too, and there’s a skylight in the hallway guest bathroom. The home office to the front of the house has a more conventional picture window which looks out on a very pleasant street view.
Solar Powered Rustic/Modern Colorado Cabin Built Using Containers
This contemporary rustic cabin uses shipping containers as pre-fabricated structural shells, and pairs them with more traditional site-built construction techniques for the remainder of the build-out. This allows for a more flexible use of the containers by not being confined to the fixed dimensions that container buildings must typically adhere to. If not for the exposed metal shell you wouldn’t know containers we even used. In many ways it’s the perfect implementation of shipping container construction. Materials and other building components can be flat packed in the unfinished shells and then assembled on-site.
This 1500sf solar powered container home project was completed by Boulder Studio HT.
The Cocoon Cabin Delivers A Sleek & Sustainable 480sf Design
The Cocoon Cabin represents the smallest of Cocoon9’s prefab designs, but it doesn’t skimp on style. In fact, the entire concept is built upon the idea that prefab/modular housing doesn’t have to be boring. The international design firm built an open and spacious prefab using environmentally-friendly materials like FSC certified bamboo, cerused oak, and insulated glass with thermally broken aluminum frames. Inside you’ll find a variety of furniture and design finishes that serve multiple purposes.
The fold away bed not only makes extra space when neatly tucked into the wall, but also swivels into a desk, and plenty of built-in storage surrounds the bed.
Clean white walls contrast nicely with the warm oak floors.
Huge floor to ceiling windows allow plenty of light to spill in and invite the surroundings inside, making the space feel larger than it actually is.
Images courtesy Cocoon9
It Looks Like A 200-Year-Old Crumbling Home, But Inside It’s A Different Story
We know not to judge a book by its cover, or in this case a home by its exterior. This 200-year-old stone house in Linescio, Switzerland certainly proves that better than most anything we’ve seen. Even as you walk around the outside and see the crumbling stone walls right in front of your face, you’d have a hard time believing it was recently renovated. That’s because it was only renovated on the inside.

Buchner Bründler Architekten completed this unique restoration that basically involved building a home within a home. They left the exterior more or less untouched, and built a fresh interior shell using a minimalist design approach. While the outside still retains the rugged stones that made up the original walls, the inside now has fresh concrete surfaces and modern finishes throughout. Each concrete slab was carefully brought inside and assembled; tall wood shutters fold open to reveal the original window frames, a new bathtub was sunk into the concrete floor, and a single slab was used for the kitchen counter.
Container Madness!! Massive House Built With 31 Shipping Containers
Few words come to mind that would appropriately describe a home that was built with an astounding 31 recycled shipping containers, but I’ll do my best. Australian architects ZeiglerBuild shocked the architecture community when they conceived this grandiose experiment, evoking the curiosity of a child who was just given Legos for the first time. The home is spread out over three interlocking stories and features a salt water pool and some impressive exterior graffiti art.
The exterior of the home was treated as if they containers had been left in the open to the devices of urban hoodlummery and vandalism. It’s a unique approach that in an odd paradoxical way calms the massive scale of the building. A structure of this size has every opportunity to appear as a wart on the landscape no matter where it is situated, but the celebration of the container’s facade gives the building an innate sense of place. The playful juxtaposition of new and old is evident everywhere, cohesively binding the interior to the exterior.
This Sleek Shipping Container Studio Hides Among The Trees
In the last 10 years we’ve seen a massive influx of structures being designed and build using recycled shipping containers. Take for example this forest studio, which transforms the rugged steel boxes into sublime interiors, all the while celebrating the rough aesthetic of the corrugated steel exterior. Large glazed openings insert into the open ends of the container allowing for sweeping views of the surrounding foliage.
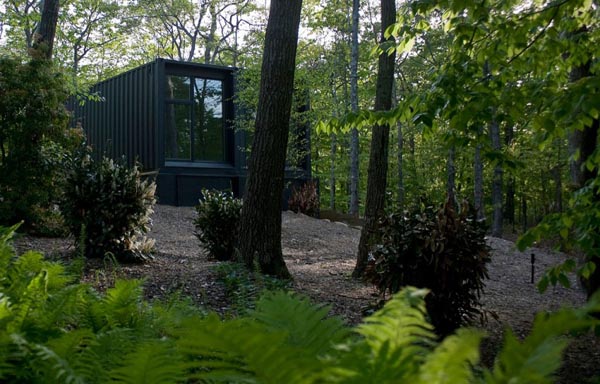
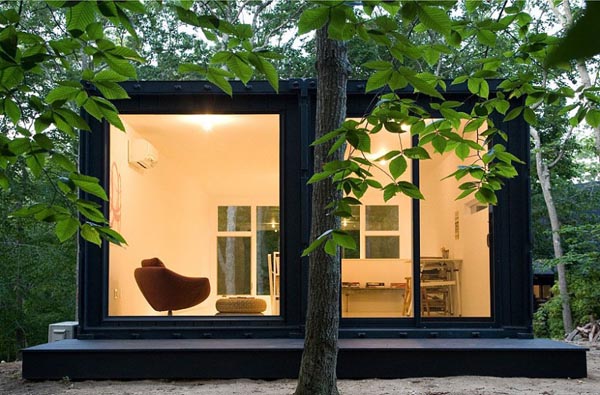
The interiors are minimal and white, allowing the surrounding forest to be the star of the show.
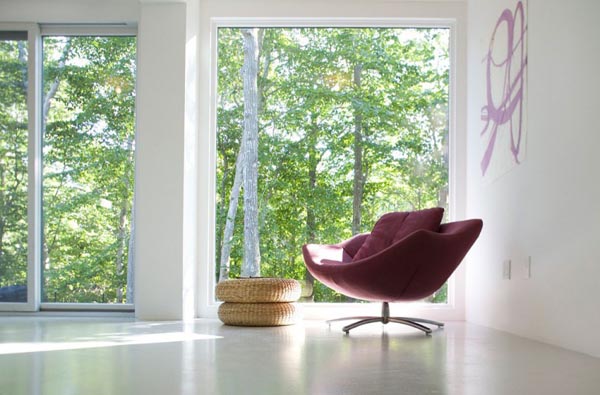
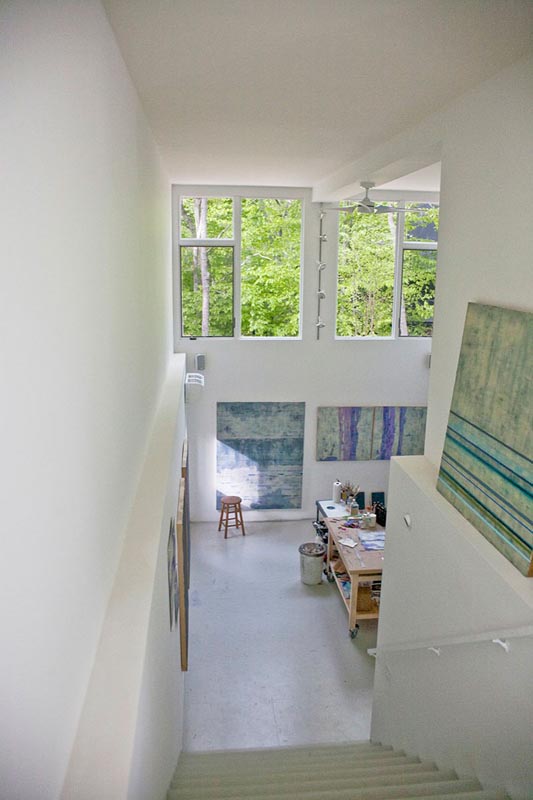

 At night the studio glows like a tiny jewel box in the middle of the dense trees.
At night the studio glows like a tiny jewel box in the middle of the dense trees.
Multiple containers are fitted together to extend the limited footprint that a single container can occupy. The studio was designed by Maziar Behrooz Architecture as part of their Insta_Houses series of pre-fabricated homes.
Photos by: Dalton Portella & Francine Fleischer
Tiny Polish Apartment A Stunning Display of Simplicity
Who knew particleboard could look so elegant? In this consumer age where we feel so pressured to buy new things and flaunt conspicuous consumption, it’s nice to see the opposite side of the spectrum, where people value simplicity and minimalism but don’t sacrifice style and comfort. There’s a certain refreshing air of freedom that a lack of possessions, and far from seeming drab and confined, the simple and cost-effective arrangement of this apartment brings a higher sense of aesthetic beauty. The tiny apartment clocks in at just 312 square feet, yet it feels much larger. They manage to fit a loft with a bed, a nice kitchen, great storage options, and even a workspace and living room. By combining the natural wood colors with clean white, some exposed brick, and a dash of colors they layer a perfect amount of style into the space. I mean, who knew particleboard could look so great? Now you know…

























