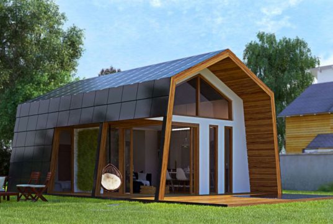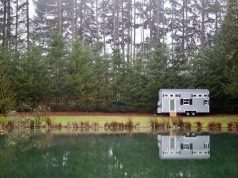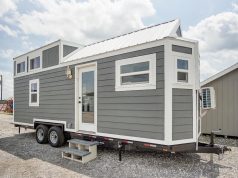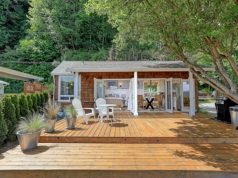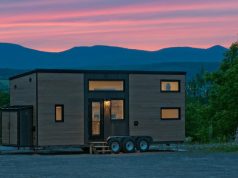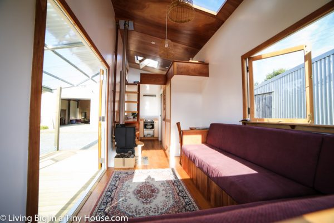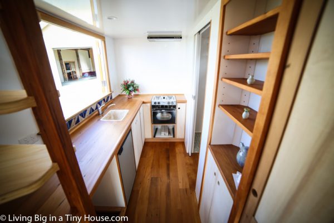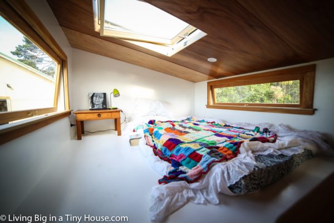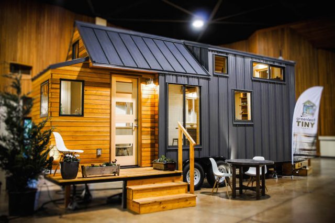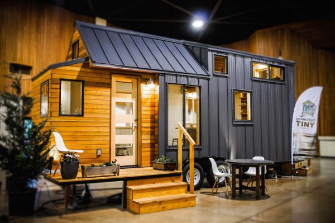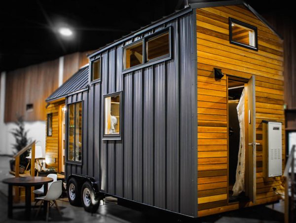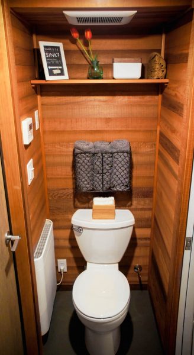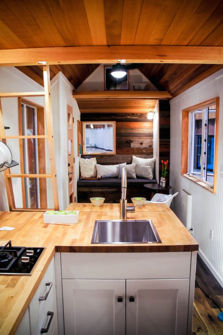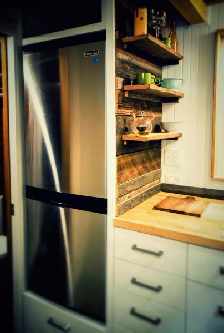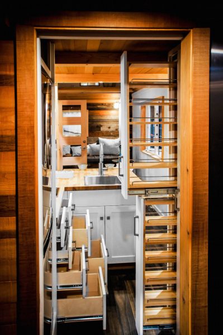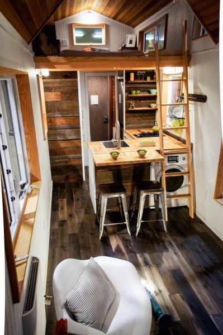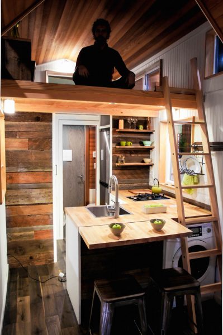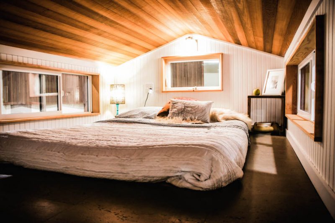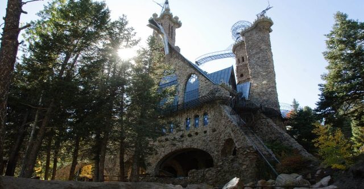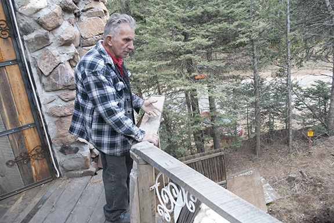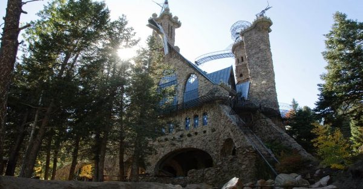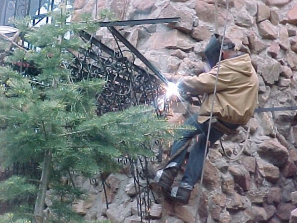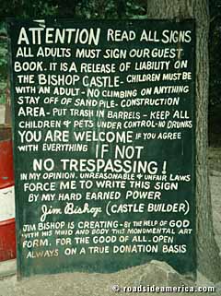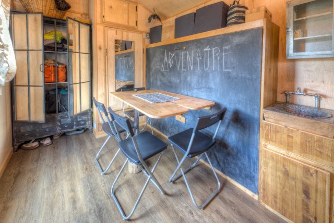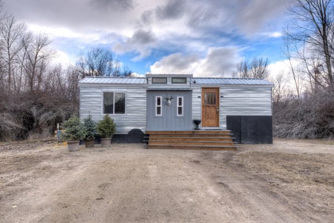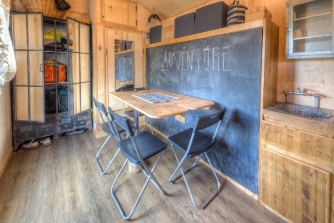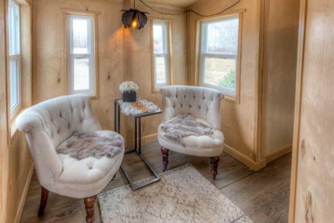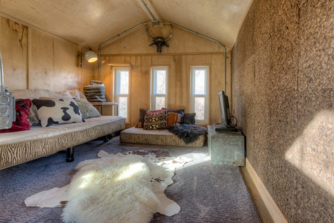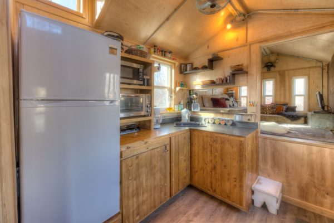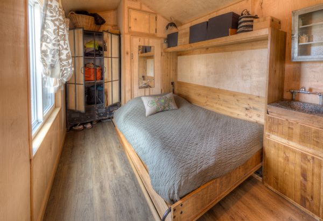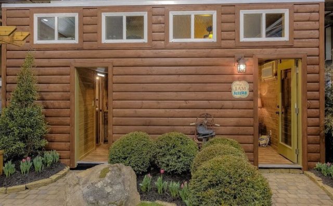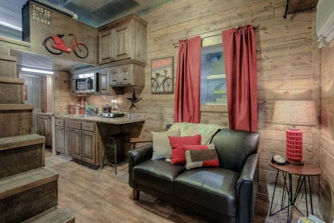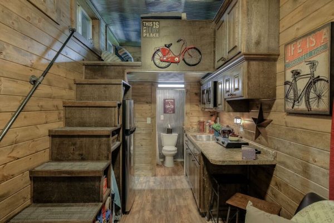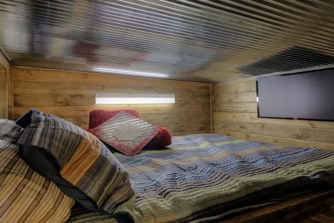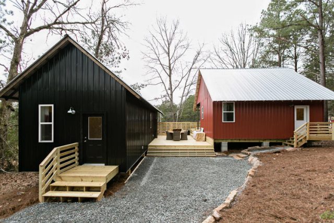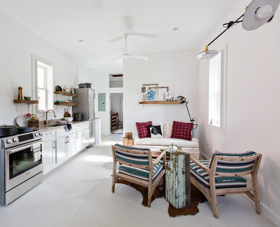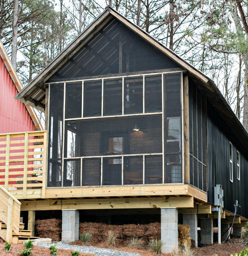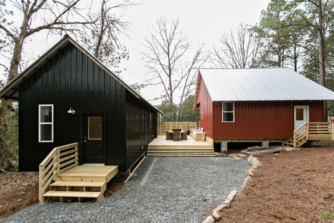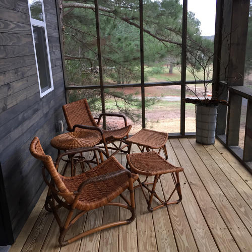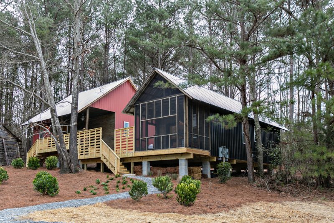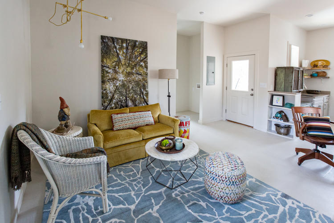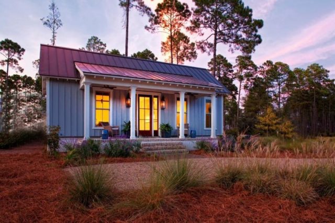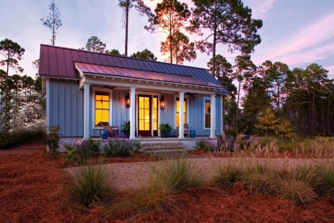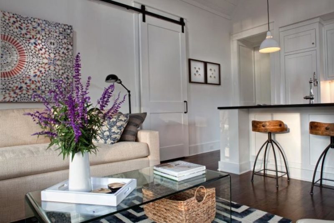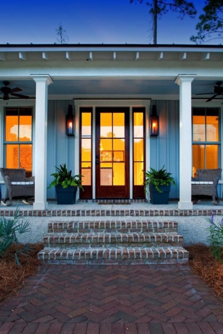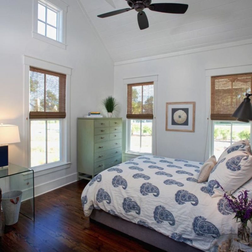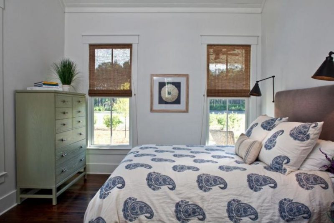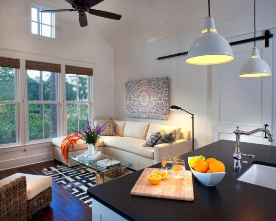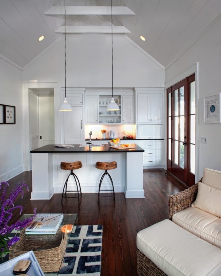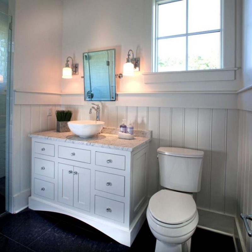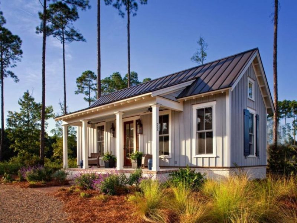The Reason LA Wants To Destroying This Tiny House Community? Deporable!
Elvis Summers, he himself once homeless, decided to take the city of Los Angeles’ homelessness problem into his own hands with the launch of his humanitarian organization My Tiny House Project LA. As quoted from the organization’s website, “We have a simple mission: to give people in the world a safe place to sleep. While this should be a trivial quest in a developed country, without governmental support or social infrastructure that should be empathetic to those suffering, it can be incredibly difficult to create change.”
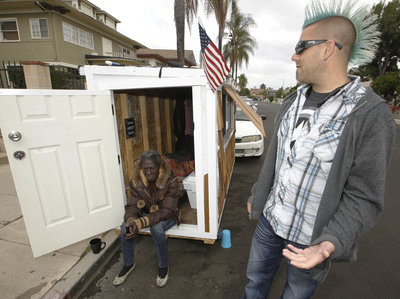
Due to the tireless efforts of Mr. Summers and volunteers, My Tiny House Project LA has distributed these colorful homes no bigger than a garden shed to individuals living in homeless encampments.

However, the city of Los Angeles Bureau of Sanitation is cracking down and confiscating these homes with the intention to discard them. The Bureau has classified the homes of My Tiny House Project LA as “bulky objects,” which, according to city ordinances, allows for them to be removed without notice.
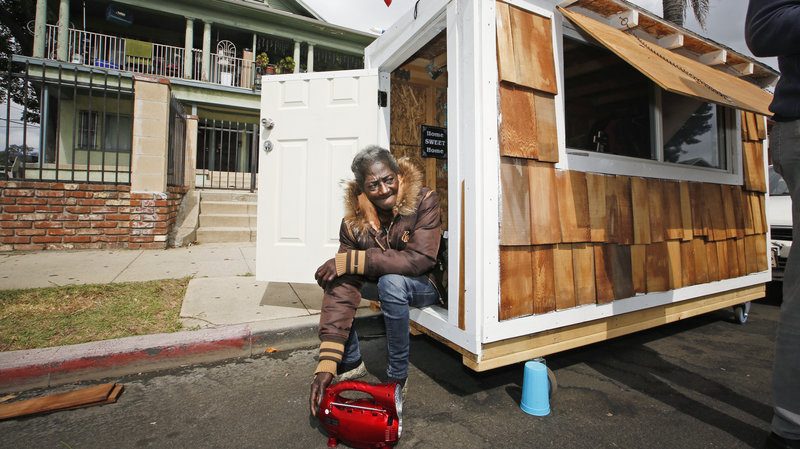
The Bureau of Sanitation offers no alternatives to the occupants of the homes, often taking their few possessions along with the homes. “I don’t refer to these as homes or houses because they’re really not,” said Bureau of Sanitation spokeswoman Elena Stern.
Mr. Summers spoke with the LA Times in this video below in regards to this agonizing situation, in particular the situation Larry Joe Cannon and his wife of 14 years, Julia Briggs Cannon.
For more information about My Tiny House Project LA, or to make a donation to the organization, visit My Tiny House Project LA’s official website or Facebook page:
http://www.mythpla.org/home.html

























