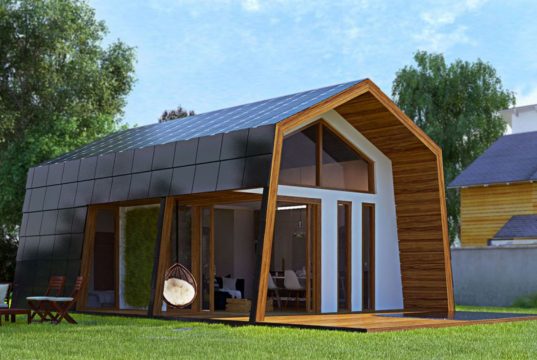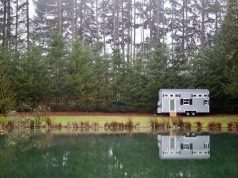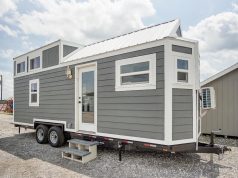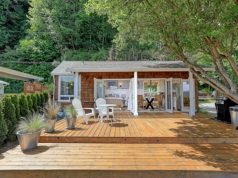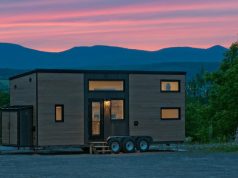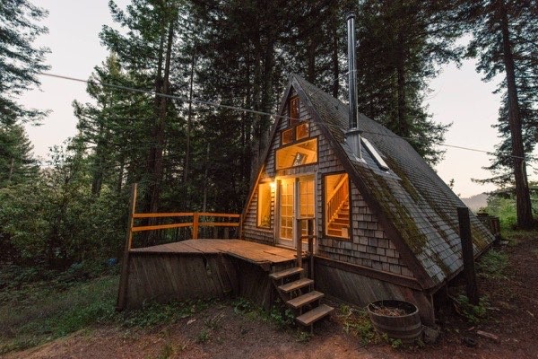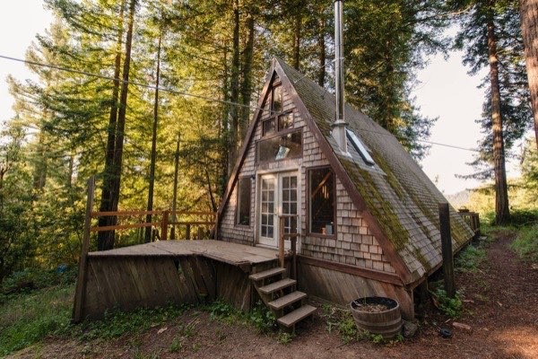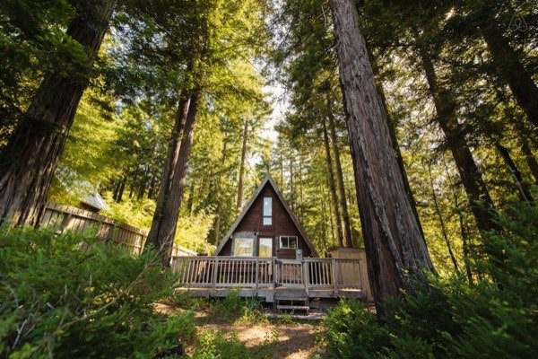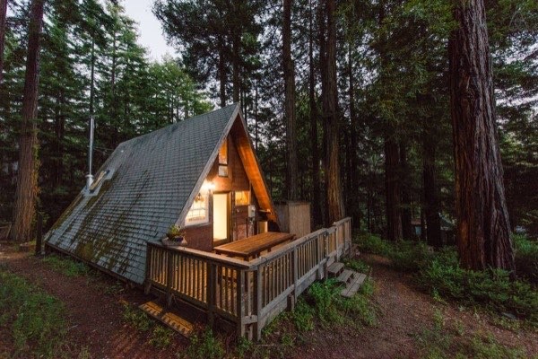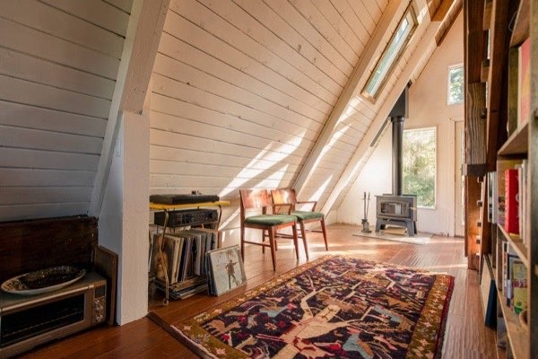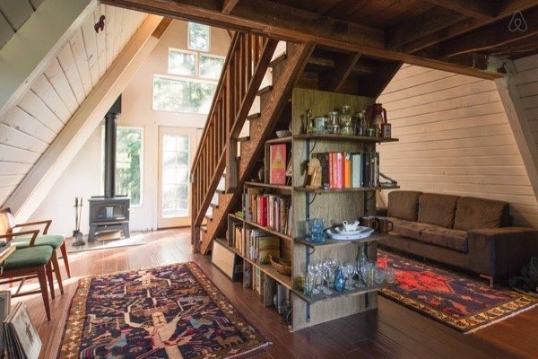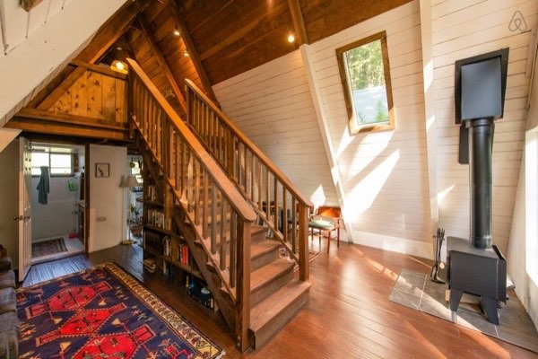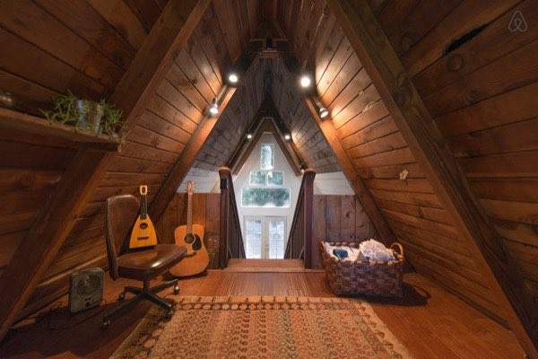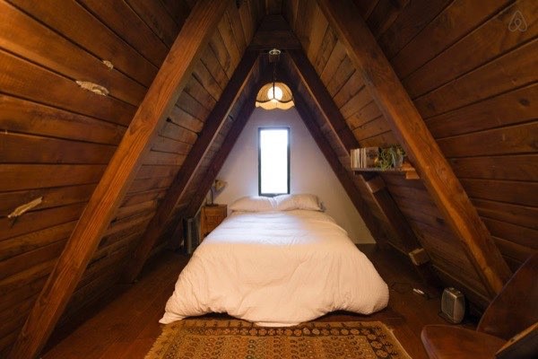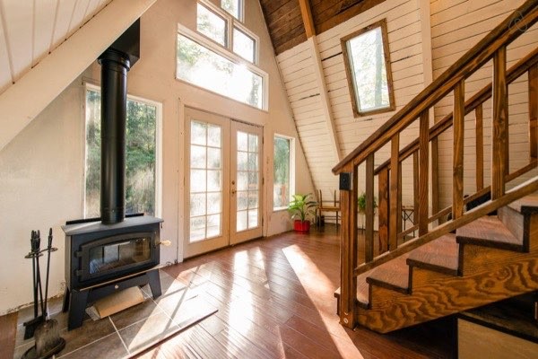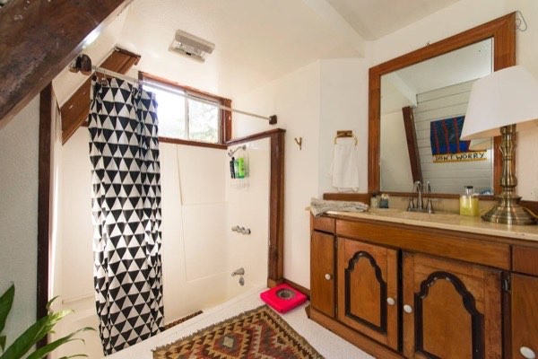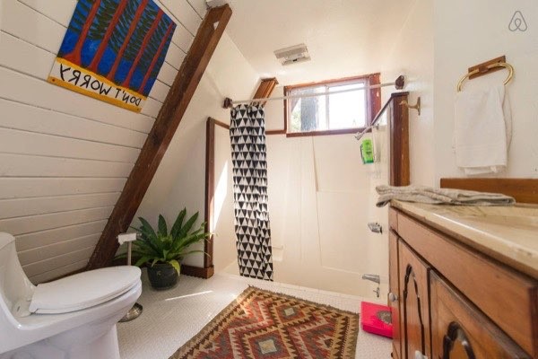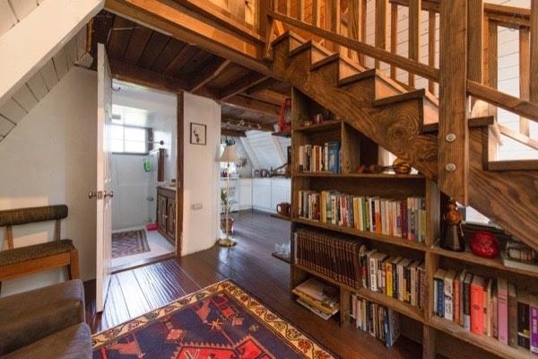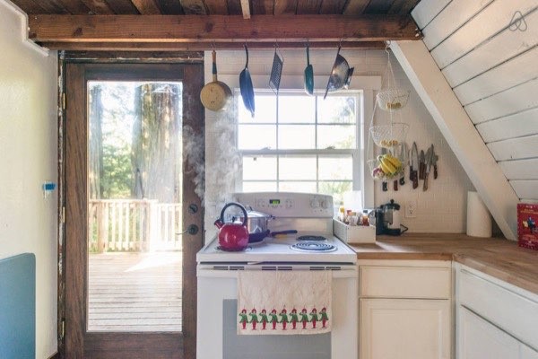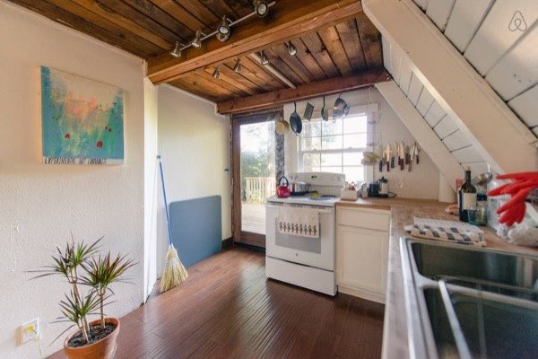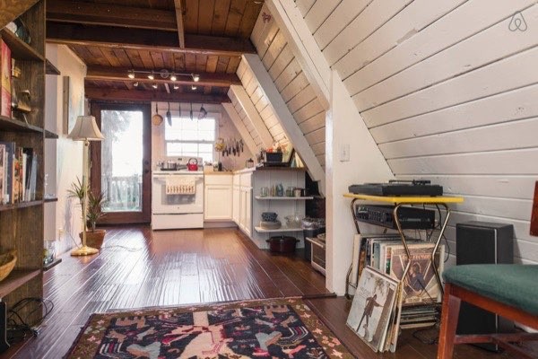20 Striking Images Of The Beautiful Ruins of Detroit
Detroit, MI. Once one of the worlds great cities. Born from the automobile industry and fueled by the WW2 war machine, Detroit rose to socio-economic prosperity at the turn of the 20th century. This period of wealth survived for decades until economic tragedy brought the city to its knees. Once an American treasure, Detroit has been largely abandoned and reduced to a tragic ruin of crumbling concrete and twisted steel.
Photographers Yves Marchand and Romain Meffre have found beauty in that tragedy. In their book The Ruins of Detroit, they explore the far reaches of the rubble, effectively telling the story of the city’s demise. The images are striking, and show us how easily and swiftly our empires can fall.

























