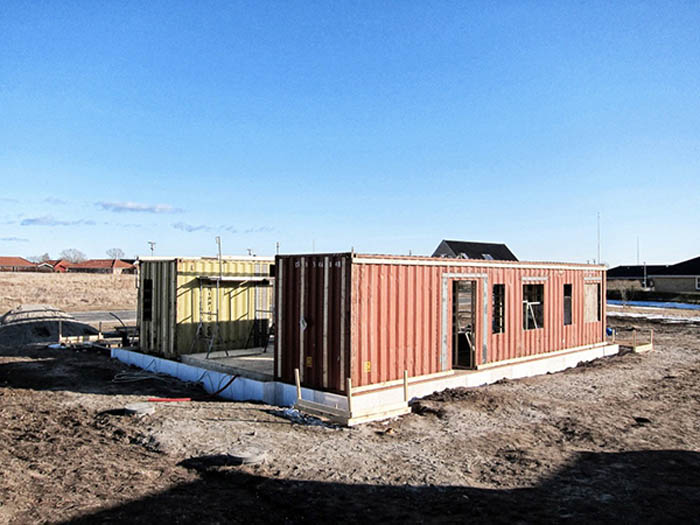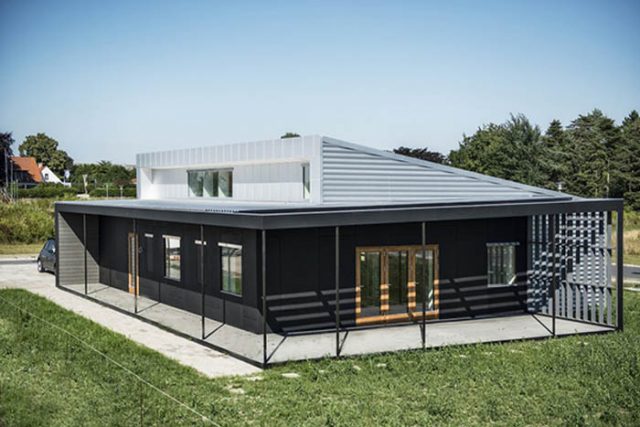Large Home Built Using Two Shipping Containers
You wouldn’t know it from taking a walk around this contemporary home designed by Danish architecture firm Lendager Arkitekter, but it’s primary structure is comprised of two upcycled shipping containers. While many container projects are largely built-out in a factory controlled environment then shipped to their sites as completed products, this house simply used them as blocks with which to configure a much more generous floor plan.

Here are the containers as they were configured on the site, ready to be built-out with insulation, siding and finishes. This type of hybrid construction lends itself to much more flexibility when it comes to designing spaces.

Inexpensive, readily available materials were shipped inside the containers that were used to set up the structure, such as the oriented strand board (OSB) seen here on the floors and walls.
By spanning the space between two containers, an open floor plan is created in a way that cannot be achieved by using a stand alone container, which by itself has very limited dimensional flexibility.




































 The concept image shows the design intent of the shipping container classroom, which was fully realized in the final product.
The concept image shows the design intent of the shipping container classroom, which was fully realized in the final product. The adjacent ‘play’ area has swings, a small play set, and a ton of interesting spaces for kids to expand their imaginations.
The adjacent ‘play’ area has swings, a small play set, and a ton of interesting spaces for kids to expand their imaginations. As seen in this diagram, the project is broken up into four distinct functions: play, learn, gather and grow.
As seen in this diagram, the project is broken up into four distinct functions: play, learn, gather and grow.  Inside the container is narrow and intimate, promoting collaboration among students who share the learning space.
Inside the container is narrow and intimate, promoting collaboration among students who share the learning space. The form of the canopy structure is a nod to the rolling hills that surround the school.
The form of the canopy structure is a nod to the rolling hills that surround the school.