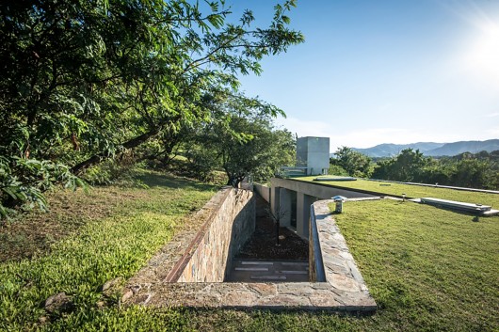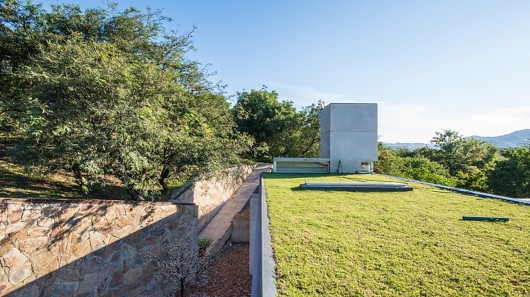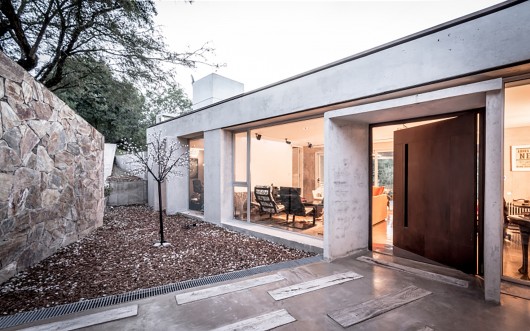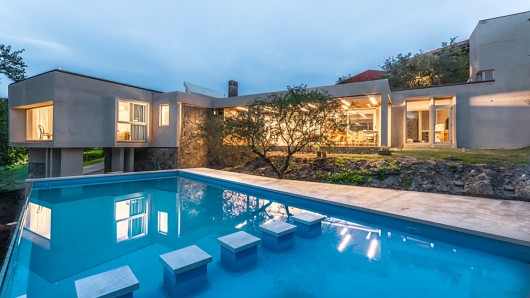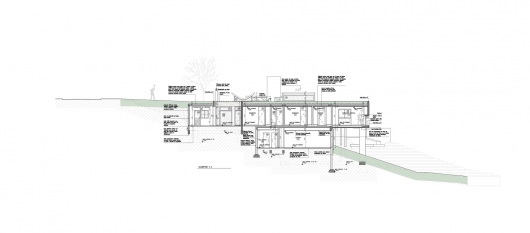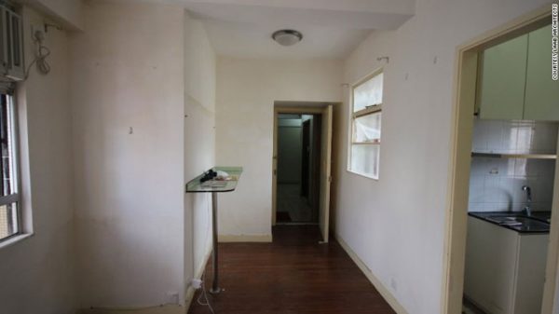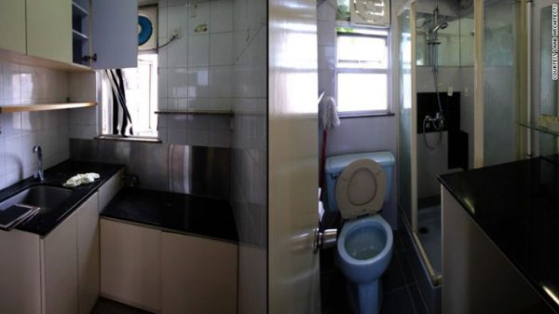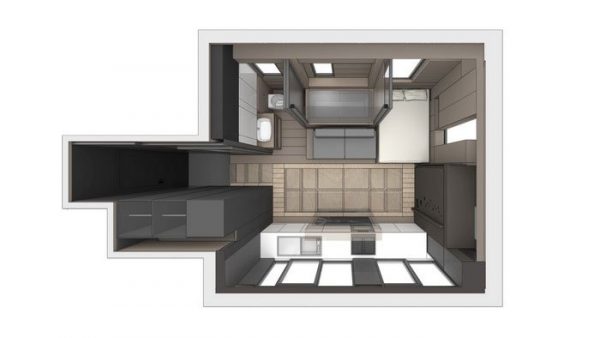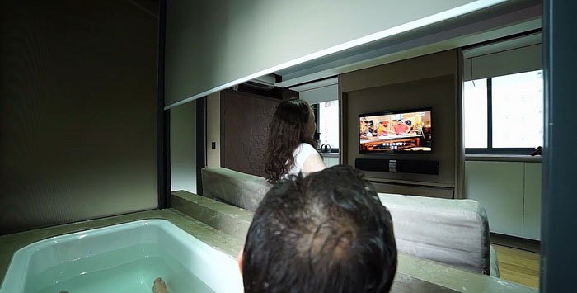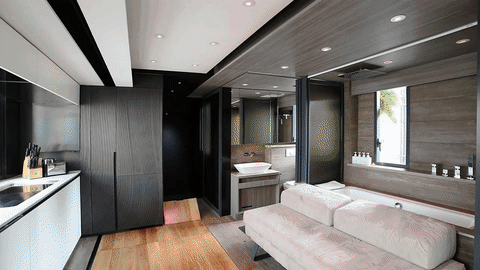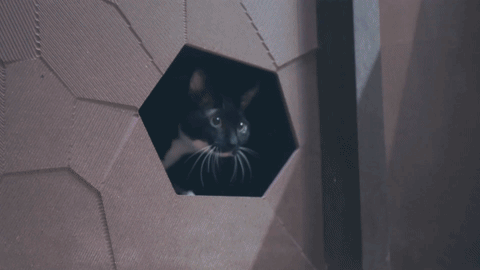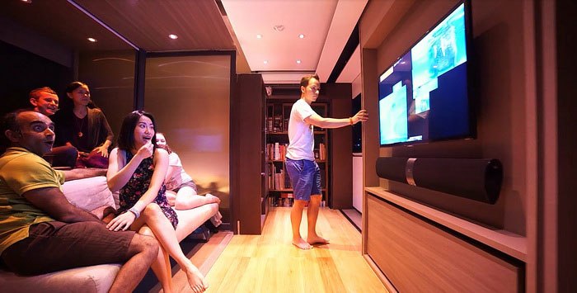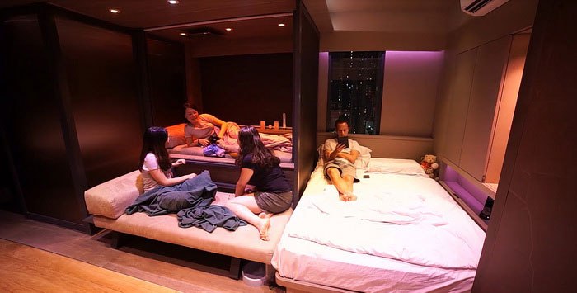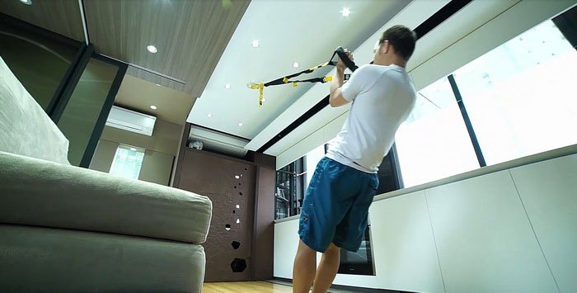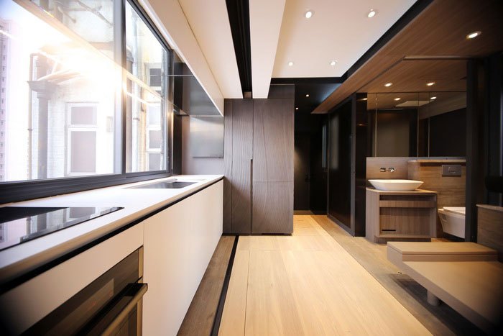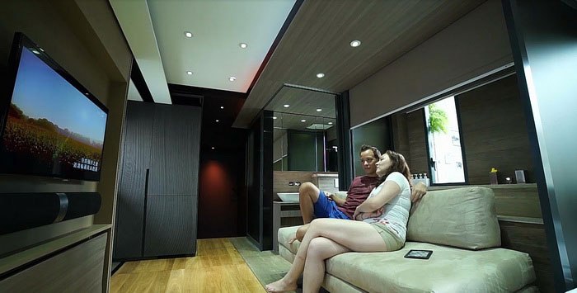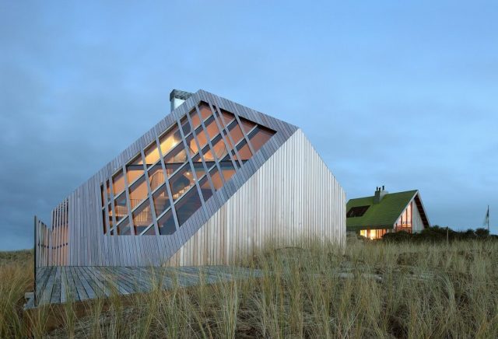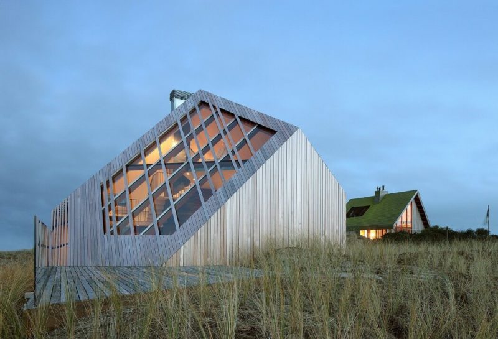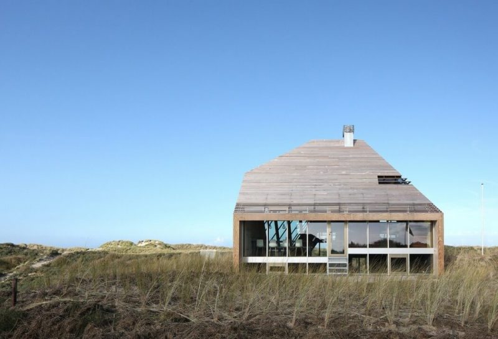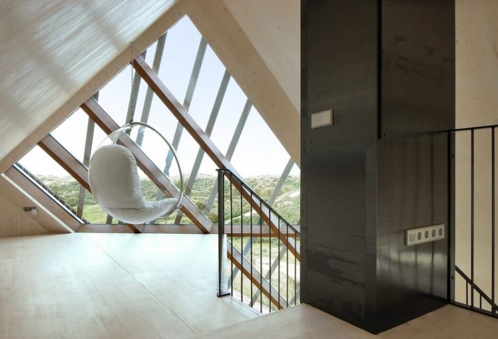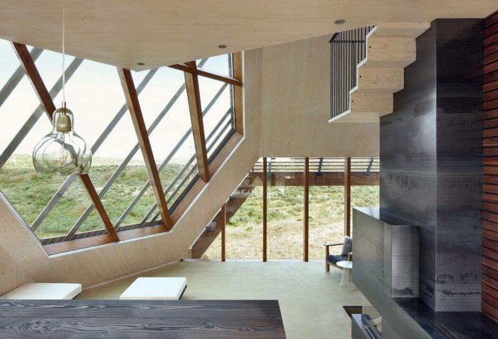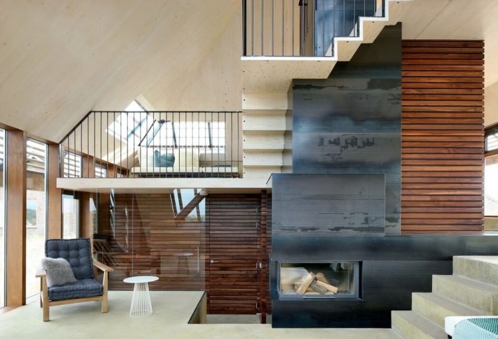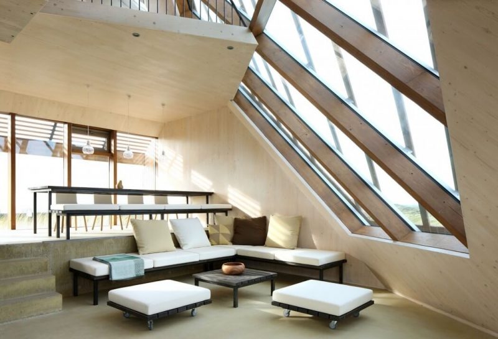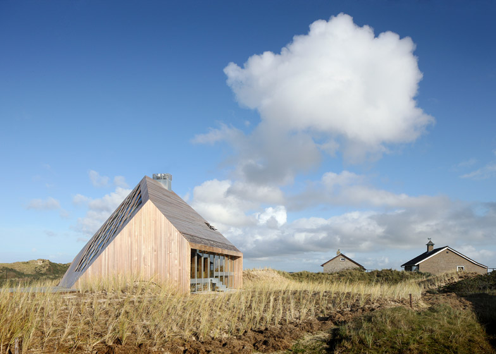Offgrid In Normandy: How He Built This Modern A-Frame On A Budget
When you think of living off the grid, various images come to mind, and no doubt some of you envision grizzled people huddled together for warmth, living in some remote forest.
A Little Caesars commercial recently illustrated this in a funny way:
However, that’s not the most accurate portrayal of life off the grid. As Jean-Baptiste Barache demonstrated, building an offgrid house for cheap doesn’t mean you need to compromise living conditions. His A-frame barn, stationed in the middle of a field in Normandy, France, is a perfect example.
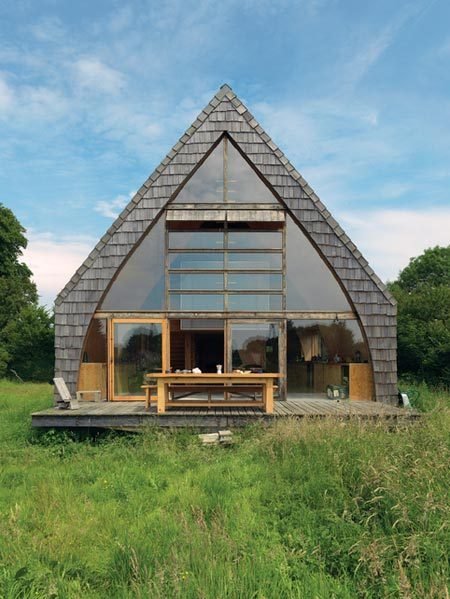
He paid a local barn builder to construct the rough frame, and then collected various salvaged materials from all over the place – lumber from theater sets, veneer and particleboard, and red cedar shingles for the exterior cladding. All said and done after 18 months of working on the build, he estimates it cost around $105k.
Going without electricity doesn’t mean forgoing power, but it does cast daily life in a much simpler mold. A gas canister fuels the simple stovetop in the kitchen; a homemade wood-burning stove diffuses heat through the house in a slow, steady burn.
The front of the barn looks decidedly antique…
While inside, the rough, unfinished walls and ceiling keep costs down. Upstairs you’ll find three “pods” for sleeping.
At night he and his wife light candles and oil lamps, and Jean-Baptiste refers to Junichiro Tanizaki’s “In Praise of Shadows” as a source of inspiration for living comfortably without electricity, noting the appreciation he has for the shadows cast by the flickering flames.
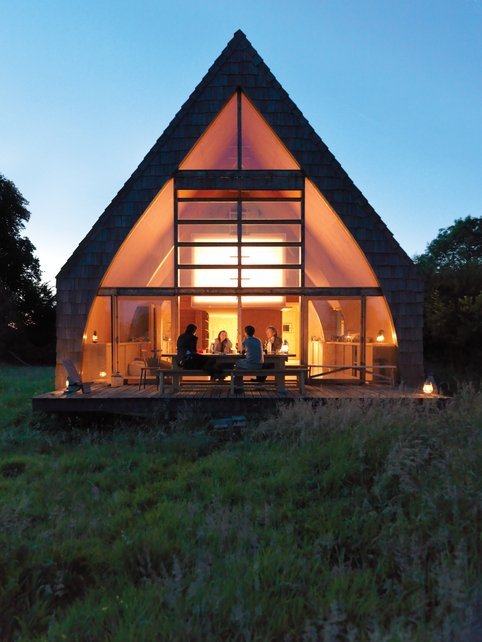
Images: Céline Clanet

























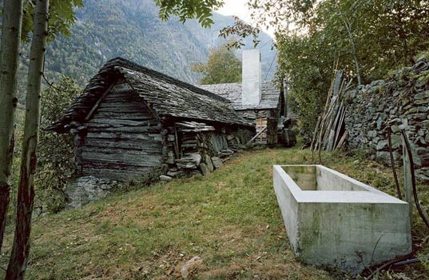
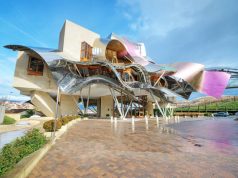


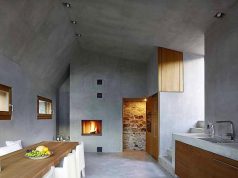

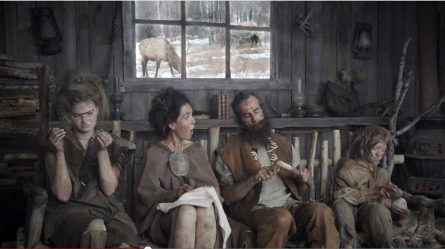

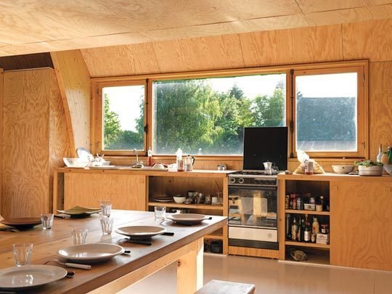


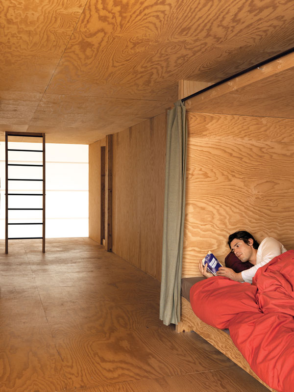
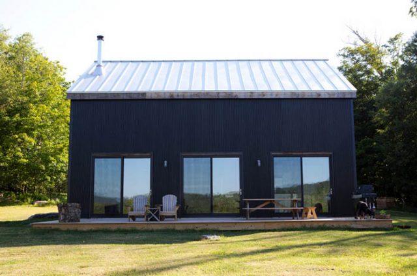
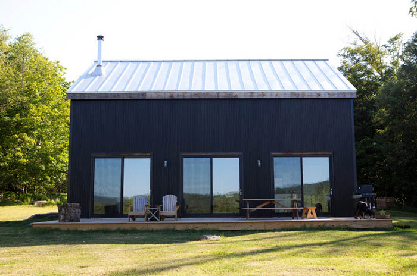
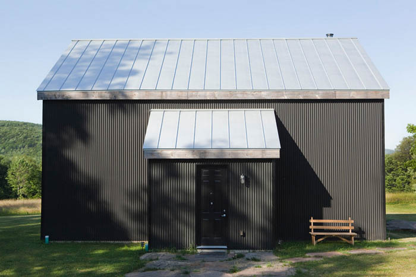
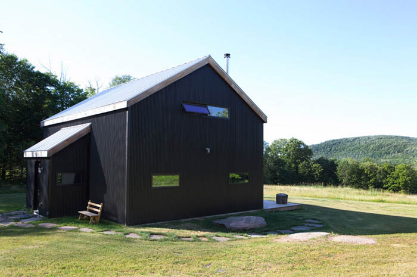
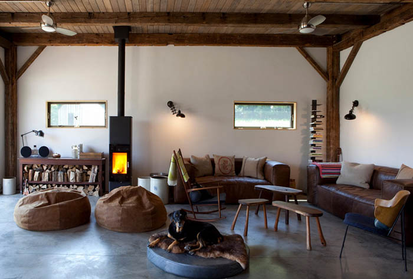
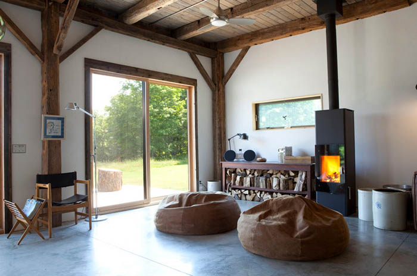


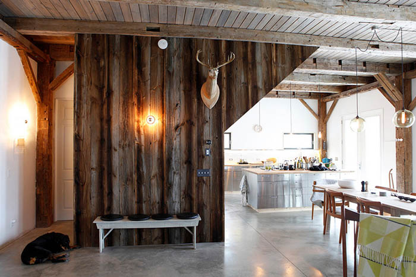
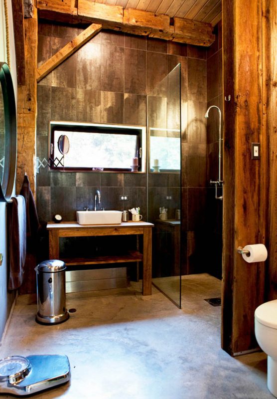


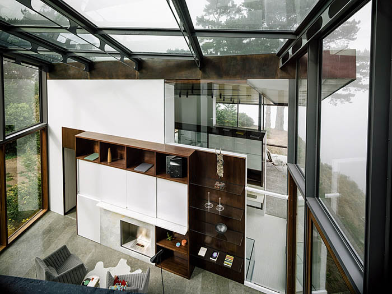
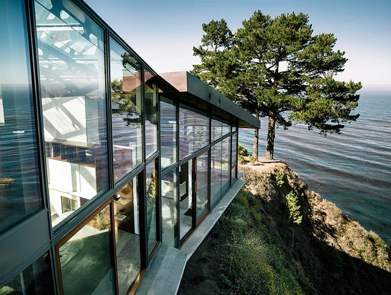
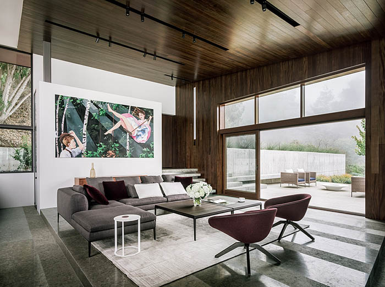
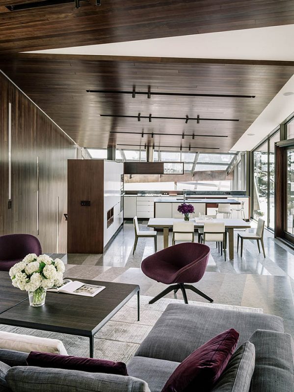
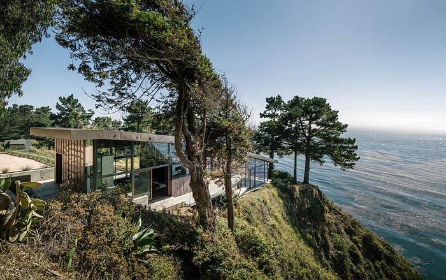
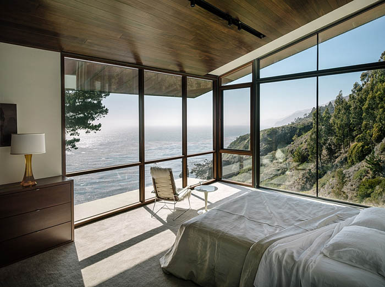

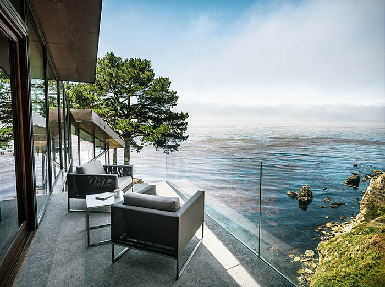
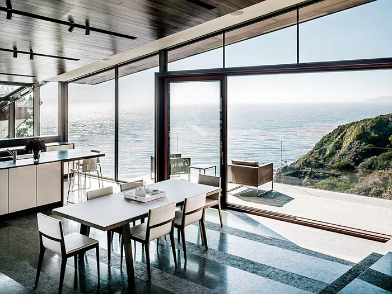
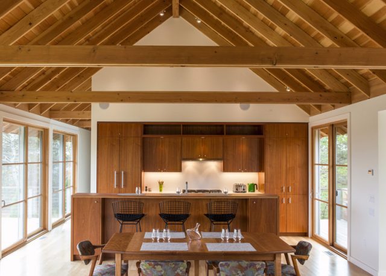
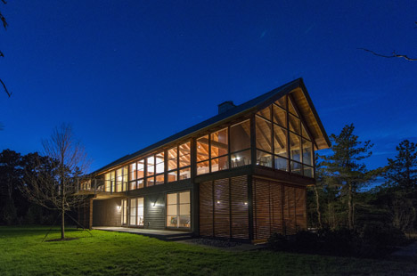

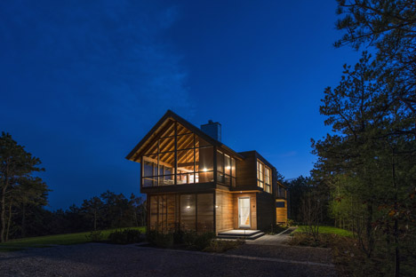
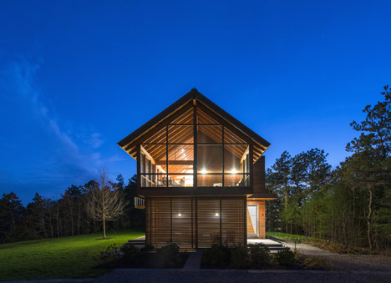
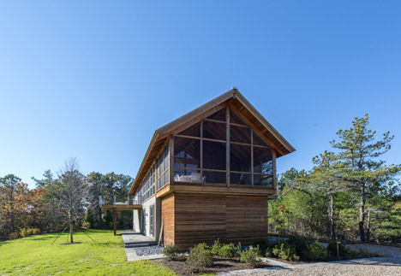

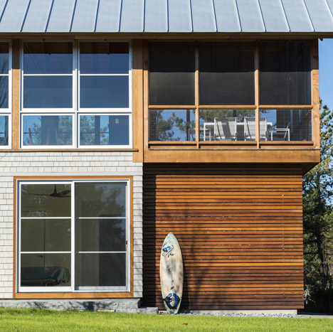
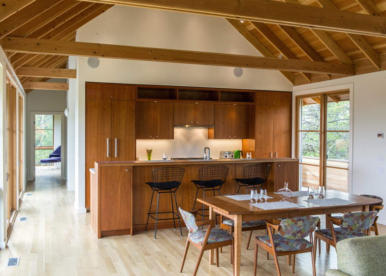


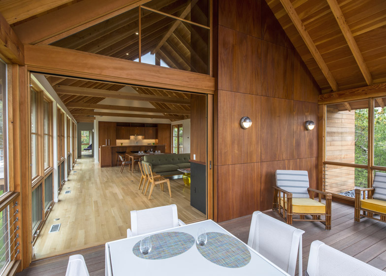
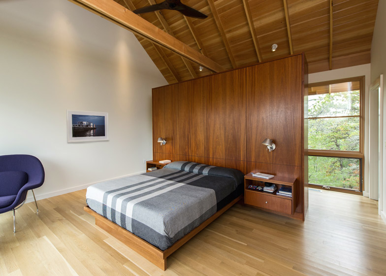

 Wrong.
Wrong. Meet Michelle de la Vega of Seattle, Washington. Artist, designer, welder and visionary. Michelle put her creative inclinations to extraordinary use when designing and building this 250 square foot sanctuary.
Meet Michelle de la Vega of Seattle, Washington. Artist, designer, welder and visionary. Michelle put her creative inclinations to extraordinary use when designing and building this 250 square foot sanctuary. Many home-grown renovations have a tendency to look…well…amateur. Not this abode. The details and finishes were planned with meticulous and professional method, resulting in a clean, well-organized space.
Many home-grown renovations have a tendency to look…well…amateur. Not this abode. The details and finishes were planned with meticulous and professional method, resulting in a clean, well-organized space.
 It may not look like your traditional kitchen, but it’s full of character and charm. The tiny home boasts a full bathroom, living/dining space, and lofted bed area in addition to this modest kitchen. Not bad for 250 SF.
It may not look like your traditional kitchen, but it’s full of character and charm. The tiny home boasts a full bathroom, living/dining space, and lofted bed area in addition to this modest kitchen. Not bad for 250 SF. The fireplace is a central feature and adds a touch of rustic flair, accompanied by Michelle’s own art work!
The fireplace is a central feature and adds a touch of rustic flair, accompanied by Michelle’s own art work!
 The bathroom is highlighted by a large soaking tub and an abundance of natural light thanks to the appropriately placed skylight above.
The bathroom is highlighted by a large soaking tub and an abundance of natural light thanks to the appropriately placed skylight above.
 Michelle certainly has a knack for finding beauty in discarded items. After transforming a decrepit shell of an old garage into this incredible home, she filled it with up-cycled furniture like this weathered storage locker.
Michelle certainly has a knack for finding beauty in discarded items. After transforming a decrepit shell of an old garage into this incredible home, she filled it with up-cycled furniture like this weathered storage locker.
 Two trees frame the entry of the mostly concrete home. The harsh material was used to provide ironic contrast between natural and man-made.
Two trees frame the entry of the mostly concrete home. The harsh material was used to provide ironic contrast between natural and man-made.
 The home spill down the natural slope of the hillside as a stone path melts together with low brush.
The home spill down the natural slope of the hillside as a stone path melts together with low brush. The interiors are highlighted by tree trunks that climb up through the floors. In many cases, the location of the trees dictated the spatial organization.
The interiors are highlighted by tree trunks that climb up through the floors. In many cases, the location of the trees dictated the spatial organization.
















