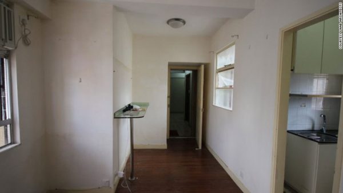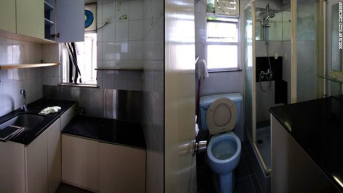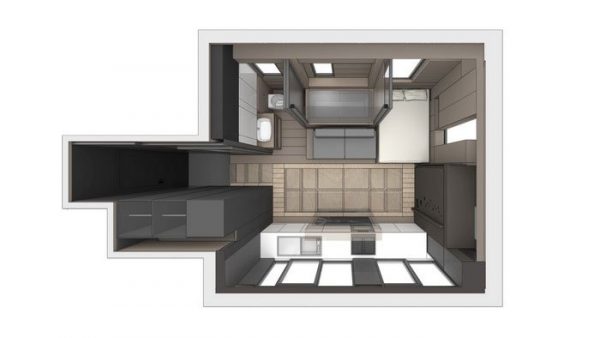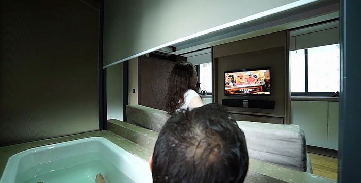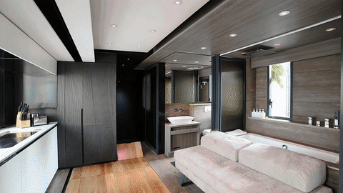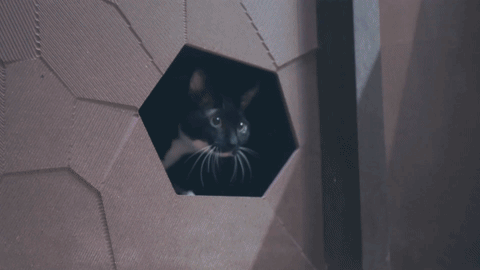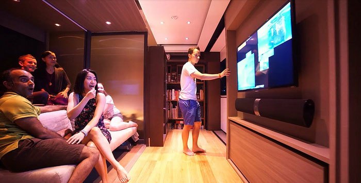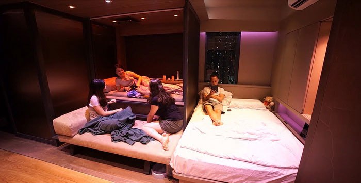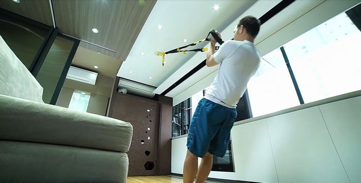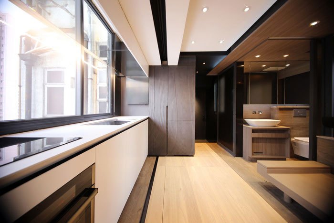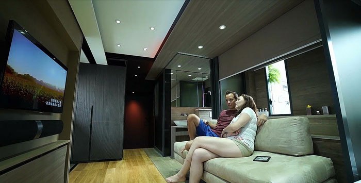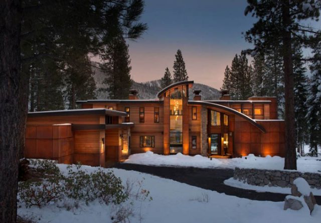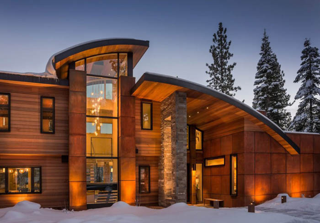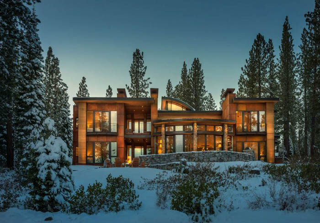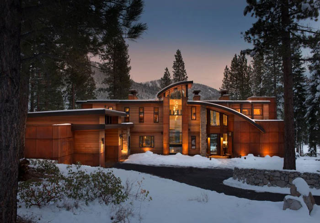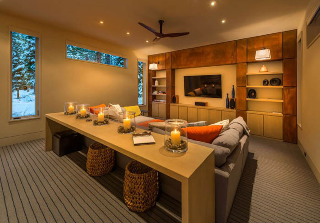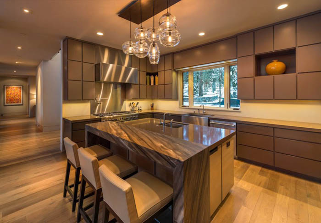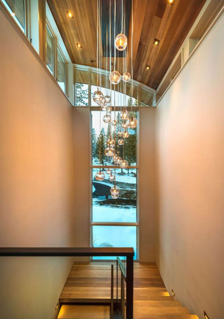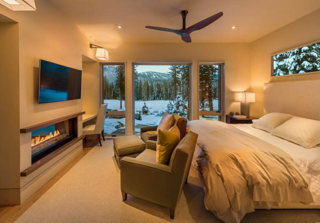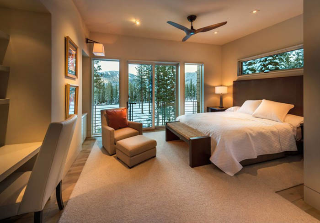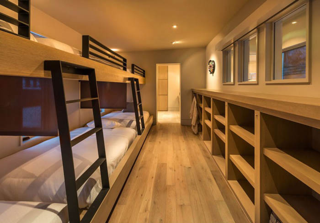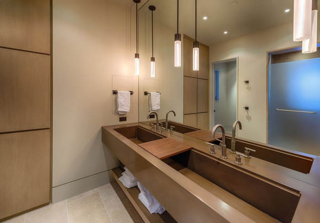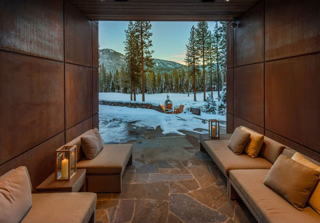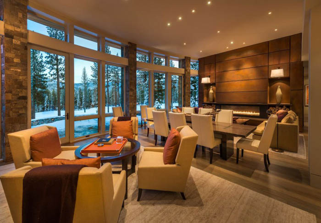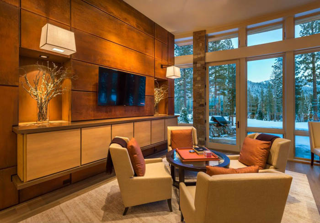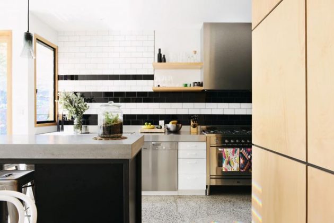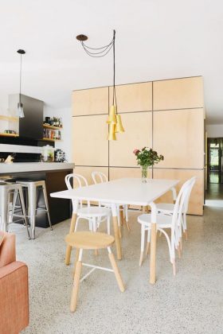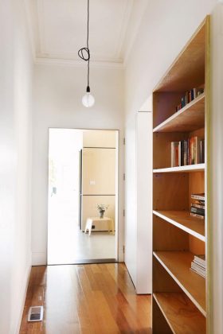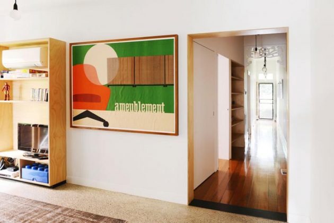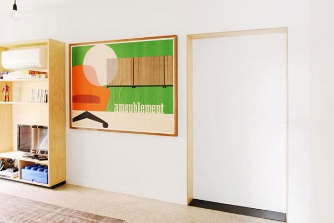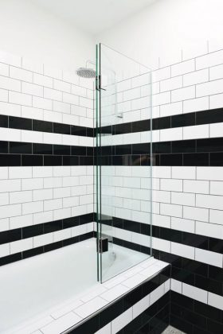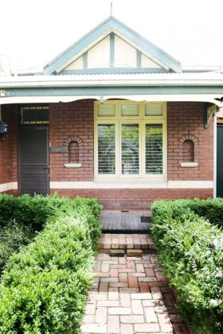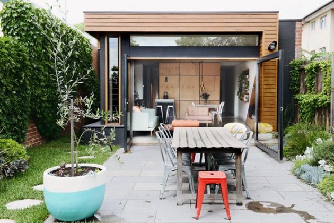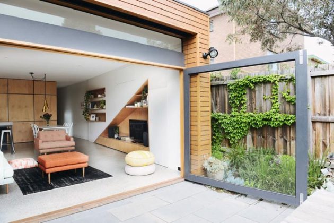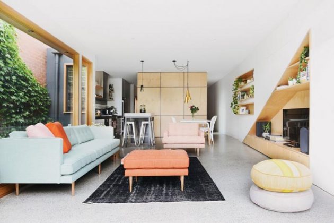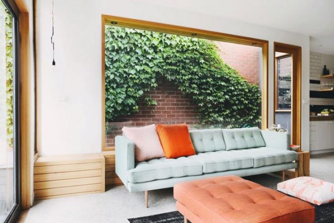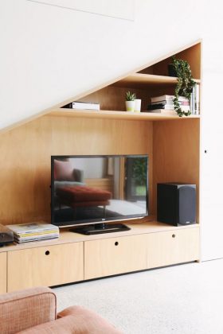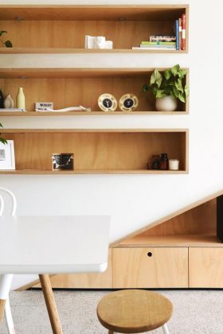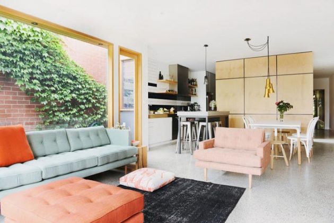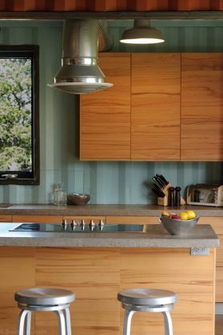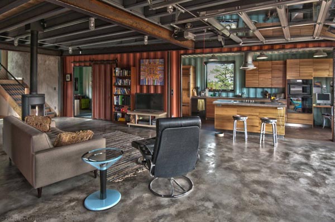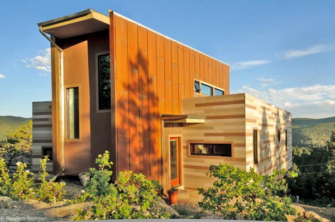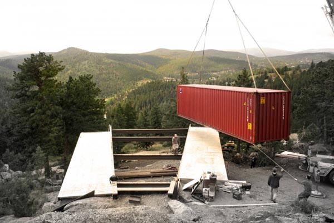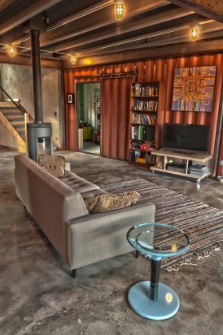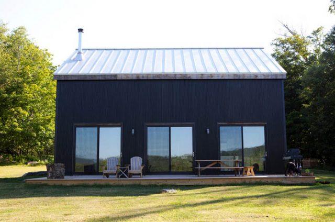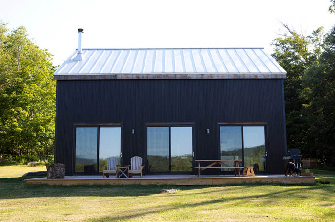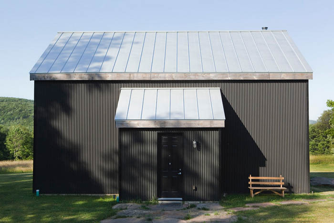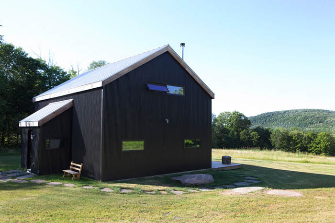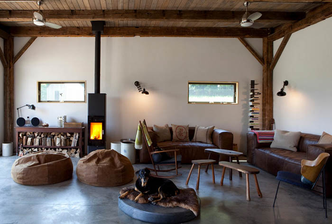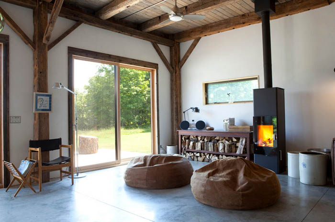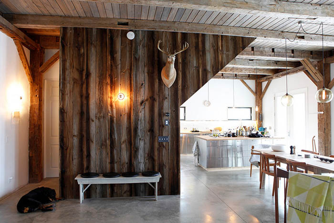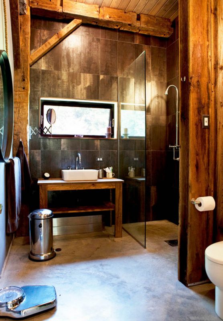A Subterranean Home For The Modern Hobbit
Many buildings attempt to establish a sense of place, a sort of integration with surroundings, but this home by Santiago Viale literally becomes the place; an extended appendage of Mother Nature herself. Worn stone walls and a series of green roofs help reinforce the connection to the site. They also act as natural insulators along with the surrounding earth.
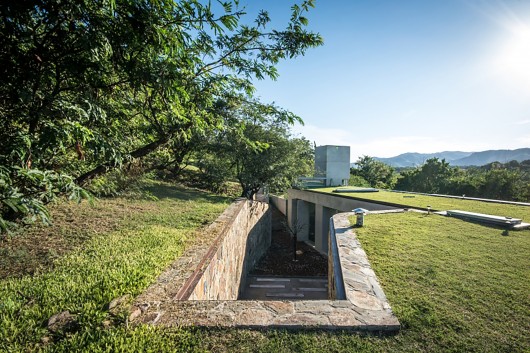
The House in Q2 is a subterranean dream home that takes advantage of a sloping site to create interior space that is sustainably protected and emotionally visceral. The home emerges as a flat plane that appears sliced into the landscape and becoming a part of the natural aesthetic.
 The home opens up at the bottom of the hill as large sliding doors extend the interiors to the sprawling valley beyond. The kitchen and living areas join the master bedroom at the open end of the home and are given the most generous space, views, and cross-ventilation for passive cooling.
The home opens up at the bottom of the hill as large sliding doors extend the interiors to the sprawling valley beyond. The kitchen and living areas join the master bedroom at the open end of the home and are given the most generous space, views, and cross-ventilation for passive cooling.


























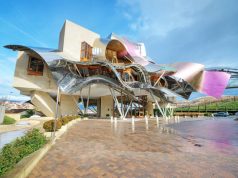




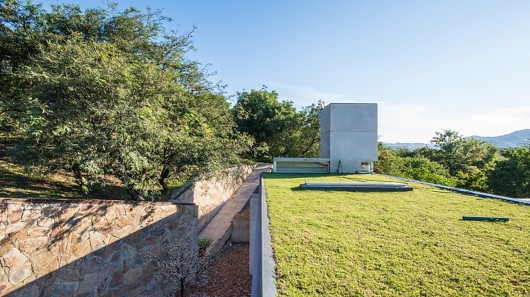
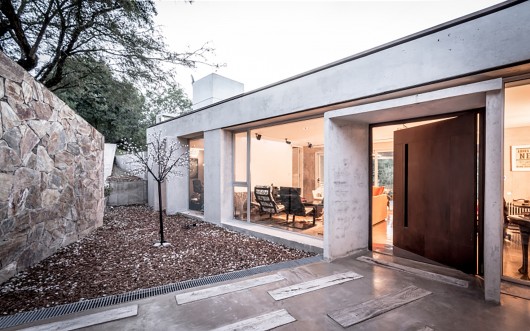
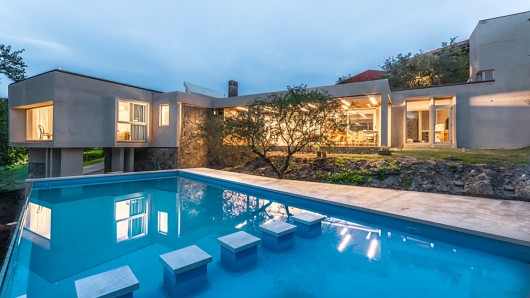
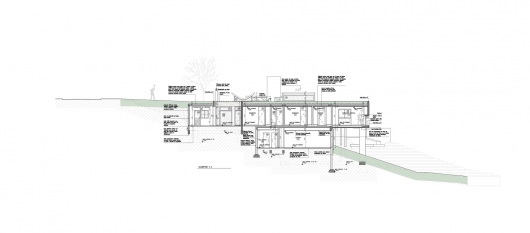


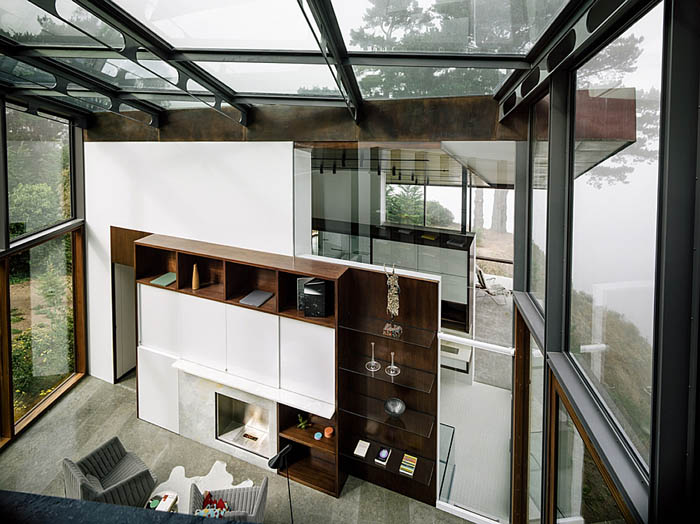
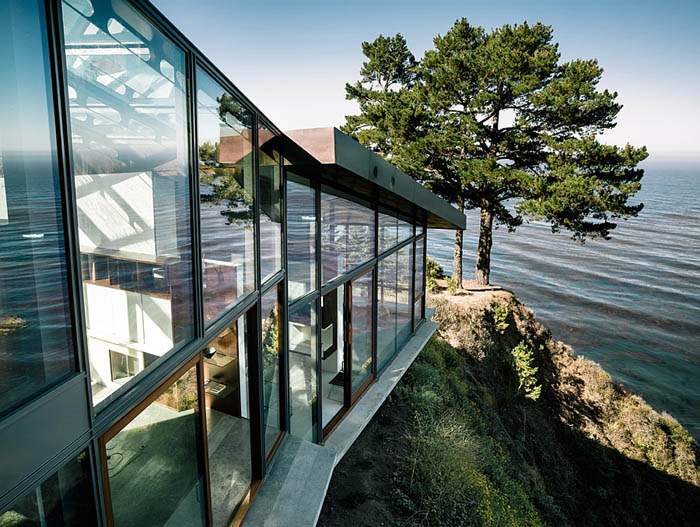
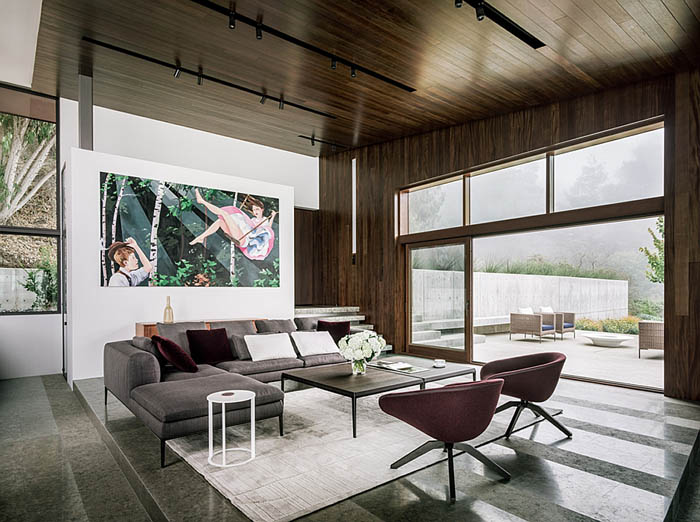
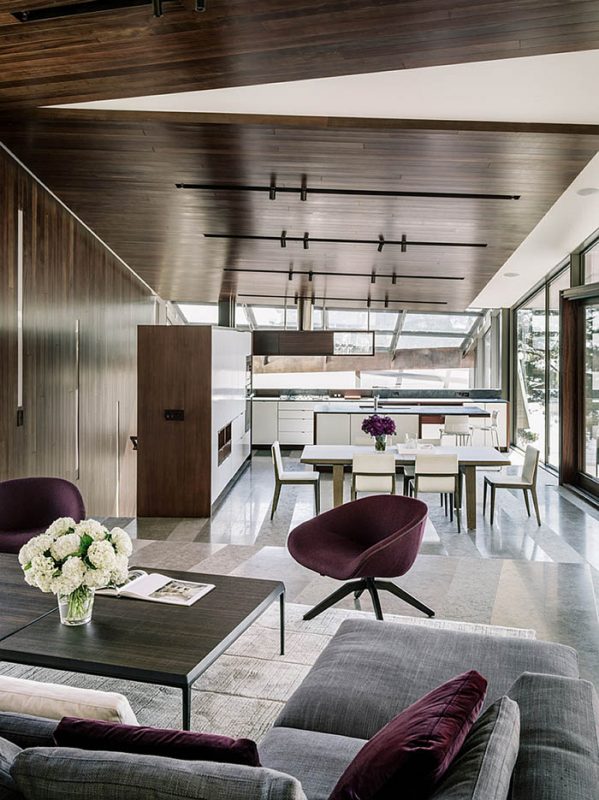
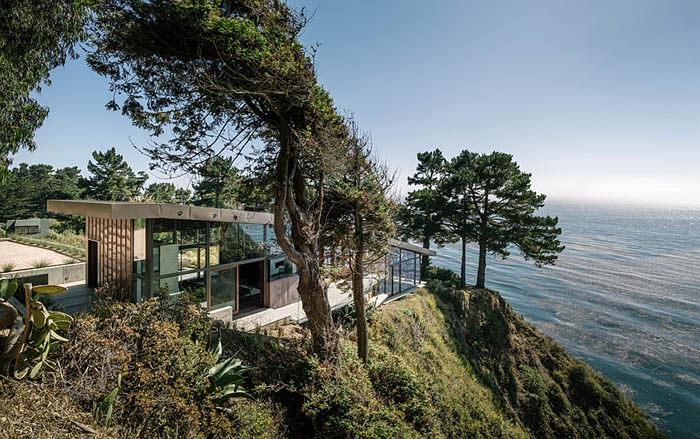
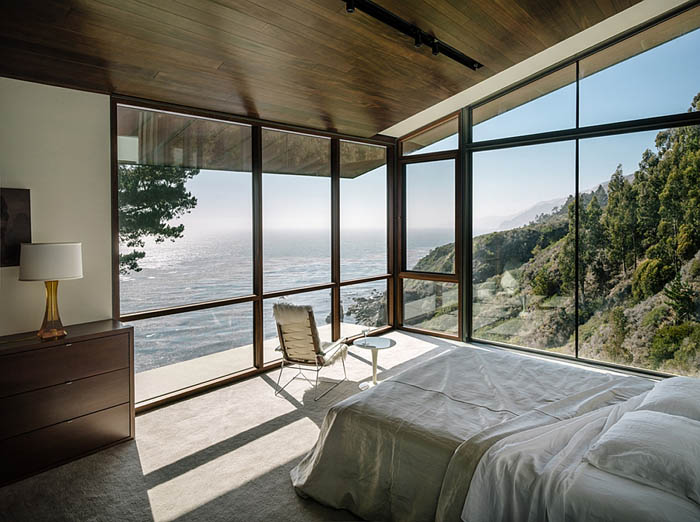

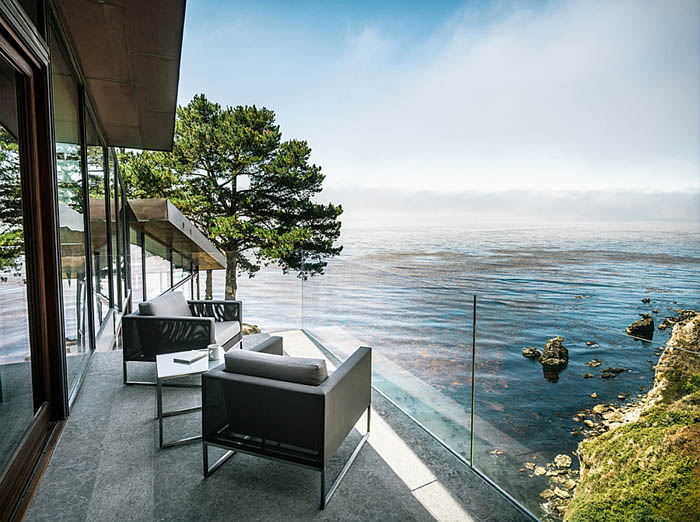
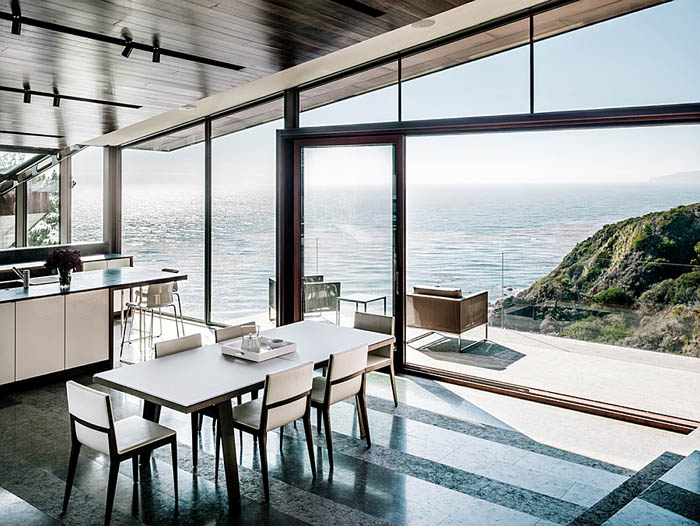

 Two trees frame the entry of the mostly concrete home. The harsh material was used to provide ironic contrast between natural and man-made.
Two trees frame the entry of the mostly concrete home. The harsh material was used to provide ironic contrast between natural and man-made.
 The home spill down the natural slope of the hillside as a stone path melts together with low brush.
The home spill down the natural slope of the hillside as a stone path melts together with low brush. The interiors are highlighted by tree trunks that climb up through the floors. In many cases, the location of the trees dictated the spatial organization.
The interiors are highlighted by tree trunks that climb up through the floors. In many cases, the location of the trees dictated the spatial organization.




