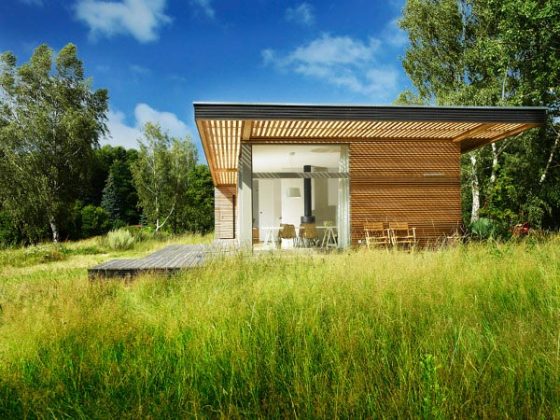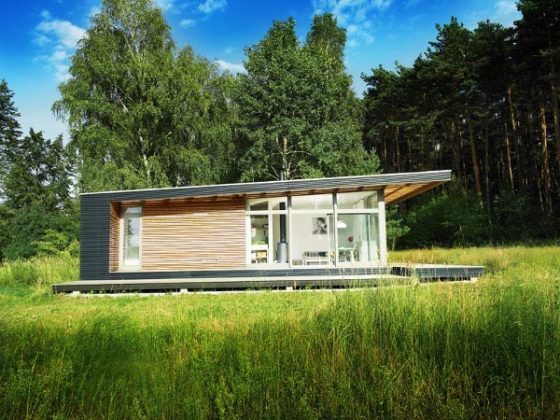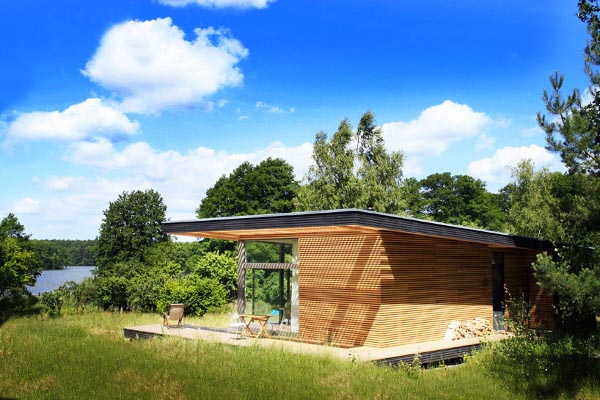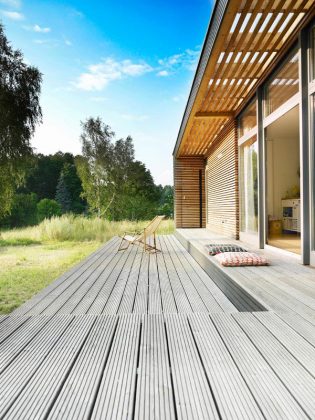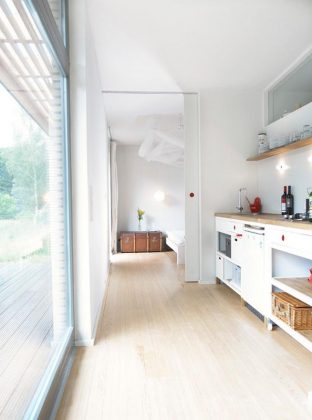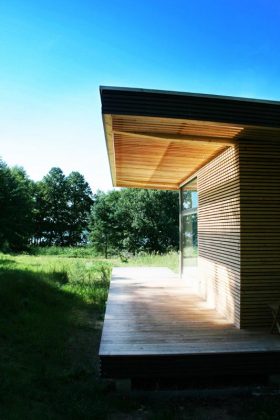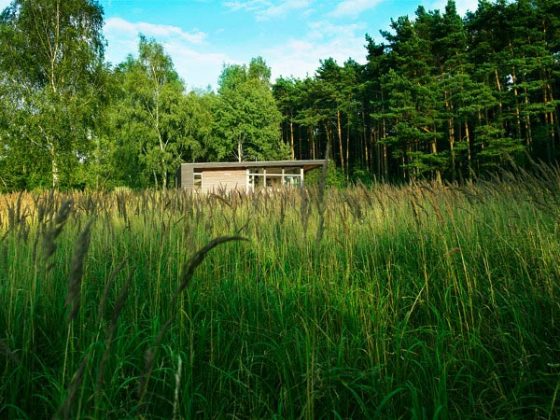PreFab Dome Homes Compliment A Beautiful Chinese Garden
The dome is an age-old architectural form that was lauded in its conception for its ability to create seemingly unsupported spans, resulting in an abundance of open space. This timber dome home is one of a series that were built in the middle of a lychee garden in Gaoming, China. The huts are light-weight, low-energy, and meant to be a contemporary take on traditional Chinese forms and expressions.
Architect Timothy Oulton designed the shells to be comprised of 80 pre-fabricated timber panels that could be easily assembled on site, ensuring a speedy and accurate assembly process.
Interiors feature elements, such as the grand spiral staircase, that mimic the circular shape of the overarching dome structure. Each of the homes is built to German Passive House Standards, which are widely known to be among the most strict internationally. The goal was to build a collection of eco-friendly shelters that became a backdrop to the surrounding gardens, rather than an intrusion.

























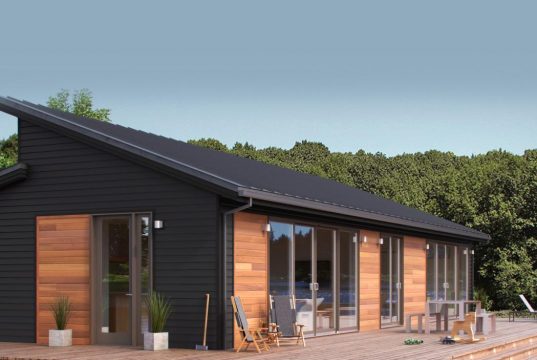
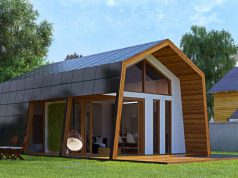












 A massive shed roof towers over the trailer and the interior space adjacent to it. A large sun room occupies this space, acting as an extension of the living quarters of the trailer.
A massive shed roof towers over the trailer and the interior space adjacent to it. A large sun room occupies this space, acting as an extension of the living quarters of the trailer. An exterior soaking tub ties the home in with it’s desert surroundings, emulating the feel of camping that the trailer once embraced.
An exterior soaking tub ties the home in with it’s desert surroundings, emulating the feel of camping that the trailer once embraced.
 The space adjacent to the trailer opens up to the sunny desert vista.
The space adjacent to the trailer opens up to the sunny desert vista. Looking back at the trailer from the interior, it maintains its original aluminum sheen.
Looking back at the trailer from the interior, it maintains its original aluminum sheen. As you can see, stepping inside the trailer is like stepping through a portal into the past.
As you can see, stepping inside the trailer is like stepping through a portal into the past. The rest of the home feels quite new and contemporary, sitting in contrast to the retro presence the trailer provides.
The rest of the home feels quite new and contemporary, sitting in contrast to the retro presence the trailer provides.





