The Cocoon Cabin Delivers A Sleek & Sustainable 480sf Design
The Cocoon Cabin represents the smallest of Cocoon9’s prefab designs, but it doesn’t skimp on style. In fact, the entire concept is built upon the idea that prefab/modular housing doesn’t have to be boring. The international design firm built an open and spacious prefab using environmentally-friendly materials like FSC certified bamboo, cerused oak, and insulated glass with thermally broken aluminum frames. Inside you’ll find a variety of furniture and design finishes that serve multiple purposes.
The fold away bed not only makes extra space when neatly tucked into the wall, but also swivels into a desk, and plenty of built-in storage surrounds the bed.
Clean white walls contrast nicely with the warm oak floors.
Huge floor to ceiling windows allow plenty of light to spill in and invite the surroundings inside, making the space feel larger than it actually is.
Images courtesy Cocoon9






























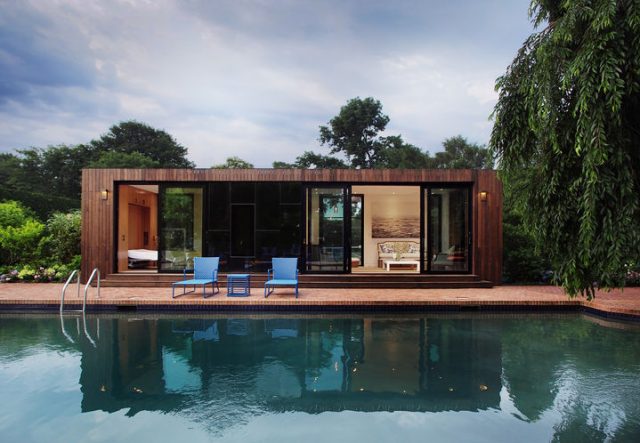
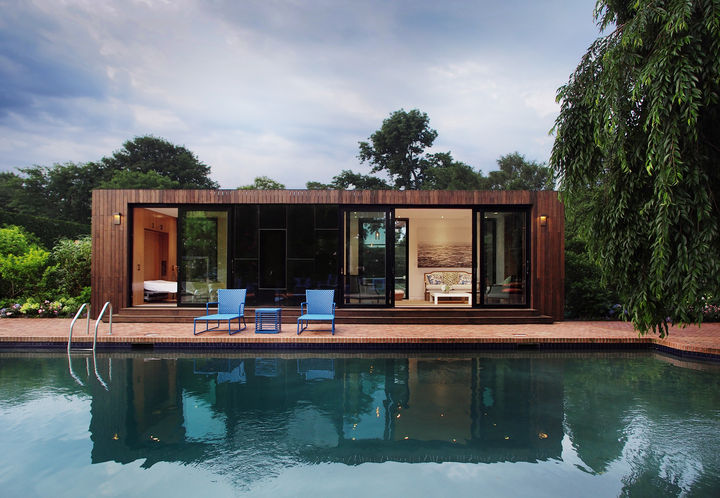
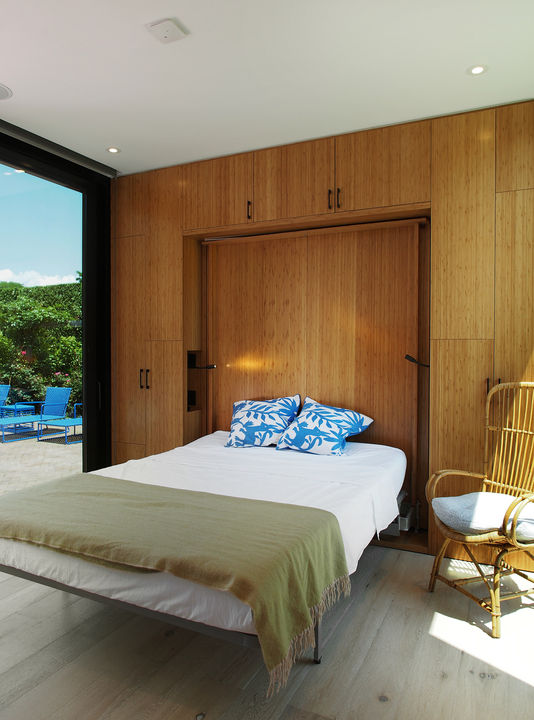
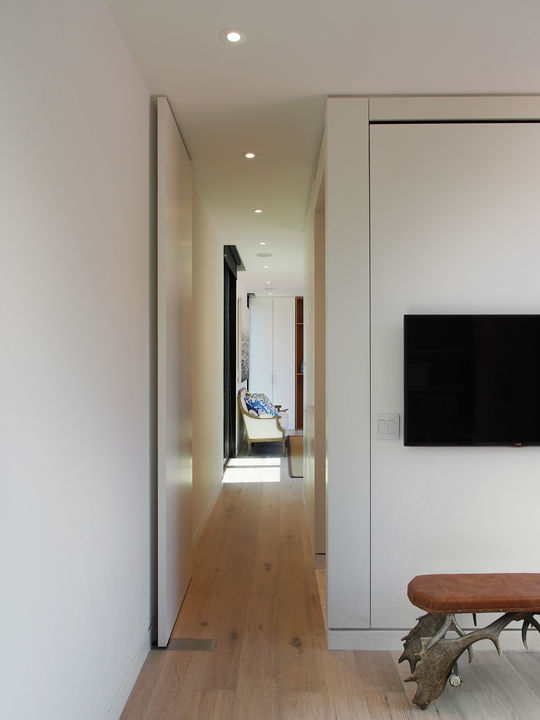
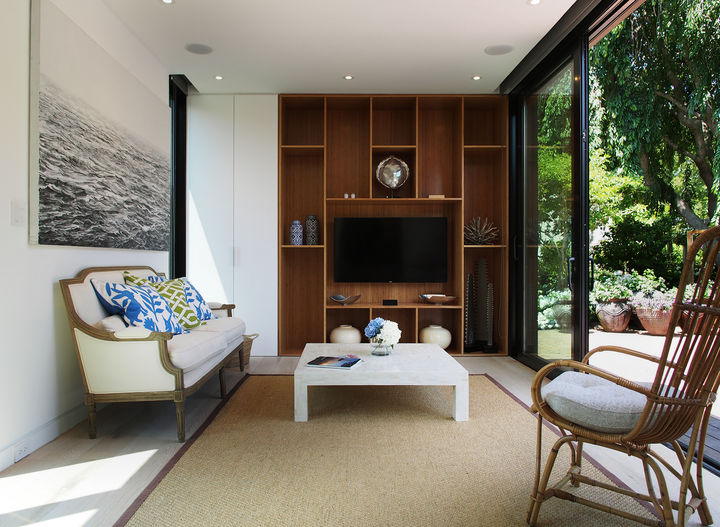
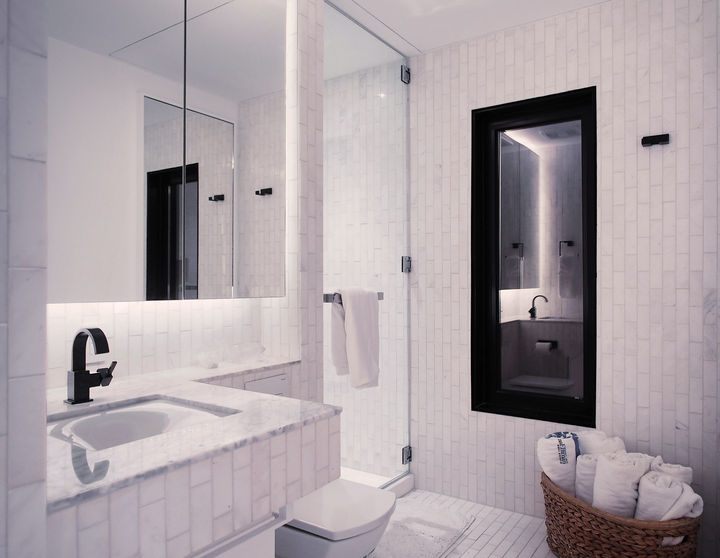








 A massive shed roof towers over the trailer and the interior space adjacent to it. A large sun room occupies this space, acting as an extension of the living quarters of the trailer.
A massive shed roof towers over the trailer and the interior space adjacent to it. A large sun room occupies this space, acting as an extension of the living quarters of the trailer. An exterior soaking tub ties the home in with it’s desert surroundings, emulating the feel of camping that the trailer once embraced.
An exterior soaking tub ties the home in with it’s desert surroundings, emulating the feel of camping that the trailer once embraced.
 The space adjacent to the trailer opens up to the sunny desert vista.
The space adjacent to the trailer opens up to the sunny desert vista. Looking back at the trailer from the interior, it maintains its original aluminum sheen.
Looking back at the trailer from the interior, it maintains its original aluminum sheen. As you can see, stepping inside the trailer is like stepping through a portal into the past.
As you can see, stepping inside the trailer is like stepping through a portal into the past. The rest of the home feels quite new and contemporary, sitting in contrast to the retro presence the trailer provides.
The rest of the home feels quite new and contemporary, sitting in contrast to the retro presence the trailer provides.



