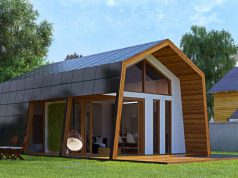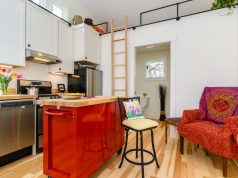A well-designed home with large open spaces, contemporary materials, and plenty of natural light can be a very good thing. But sometimes, there needs to be something truly unique as a focus for the home to be considered great. This is the notion architect Andrew Hinman took to heart when he designed this Texas home around a re-used Spartan Trailer.
The shimmering silvery cladding of the now immobile recreational tube is presented prominently in the composition of the home. Functionally, it operates in much of the same way it always has, only now it acts as a focal appendage to the sleek glass and steel enclosure that engulfs it. The architect wanted to celebrate the use of a recycled component in the context of a well-crafted modern structure.
 A massive shed roof towers over the trailer and the interior space adjacent to it. A large sun room occupies this space, acting as an extension of the living quarters of the trailer.
A massive shed roof towers over the trailer and the interior space adjacent to it. A large sun room occupies this space, acting as an extension of the living quarters of the trailer. An exterior soaking tub ties the home in with it’s desert surroundings, emulating the feel of camping that the trailer once embraced.
An exterior soaking tub ties the home in with it’s desert surroundings, emulating the feel of camping that the trailer once embraced.
 The space adjacent to the trailer opens up to the sunny desert vista.
The space adjacent to the trailer opens up to the sunny desert vista. Looking back at the trailer from the interior, it maintains its original aluminum sheen.
Looking back at the trailer from the interior, it maintains its original aluminum sheen. As you can see, stepping inside the trailer is like stepping through a portal into the past.
As you can see, stepping inside the trailer is like stepping through a portal into the past. The rest of the home feels quite new and contemporary, sitting in contrast to the retro presence the trailer provides.
The rest of the home feels quite new and contemporary, sitting in contrast to the retro presence the trailer provides.




Photos by Paul Bardigjy.





























