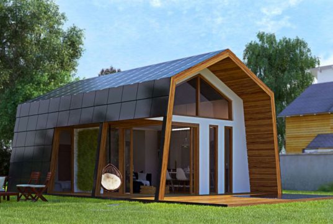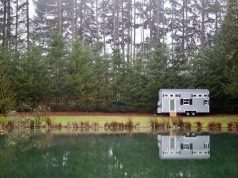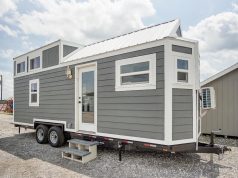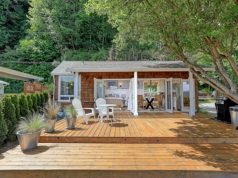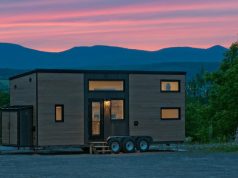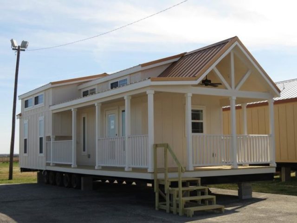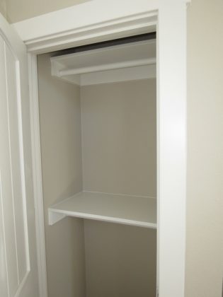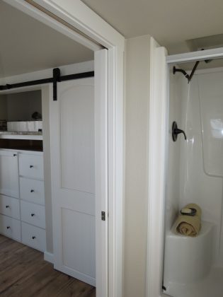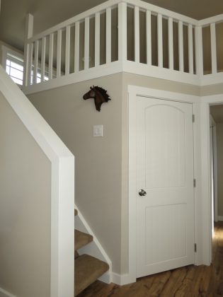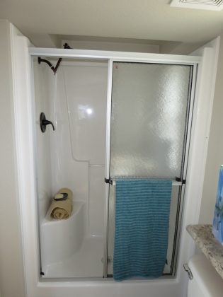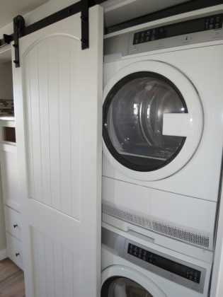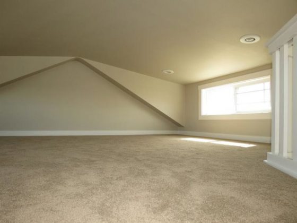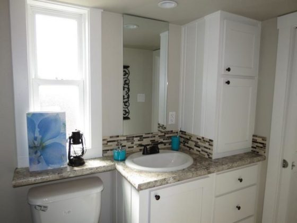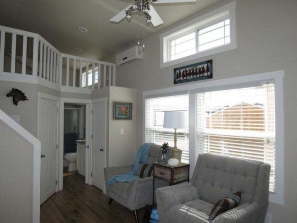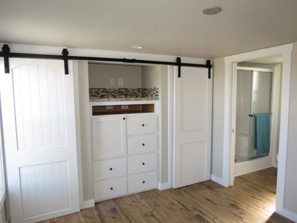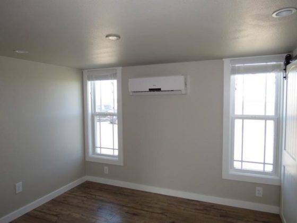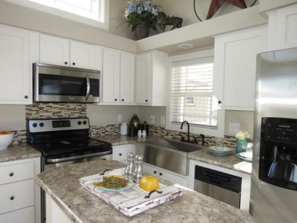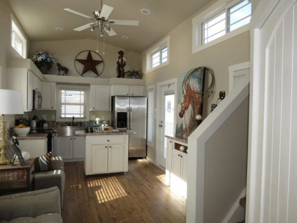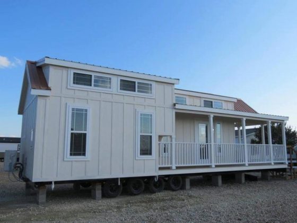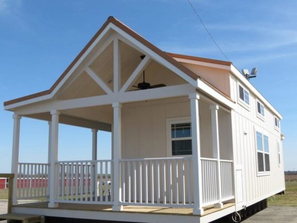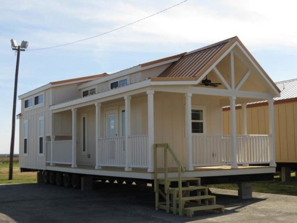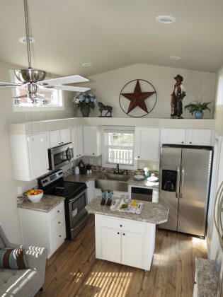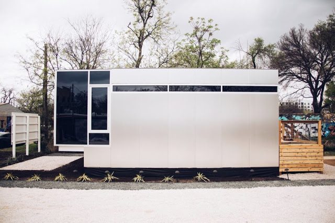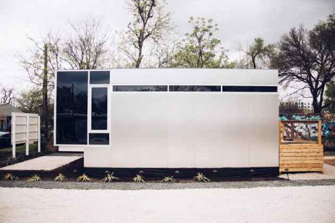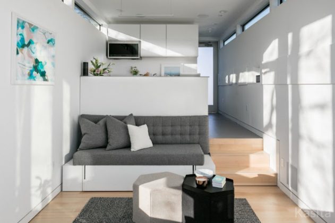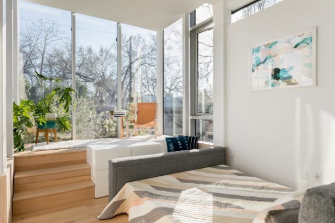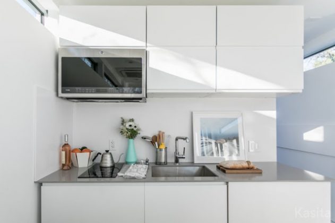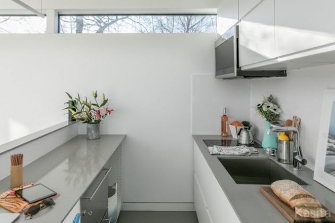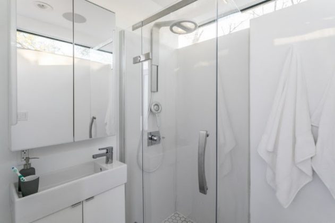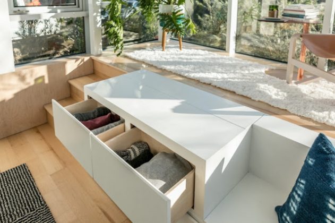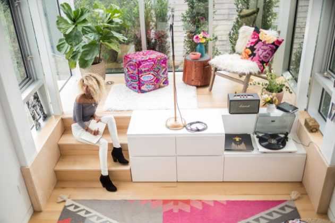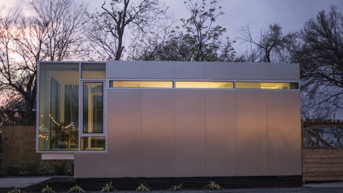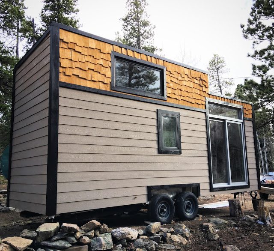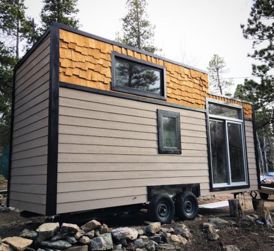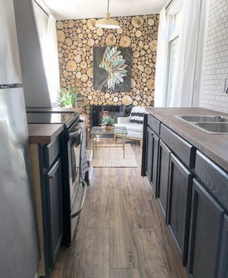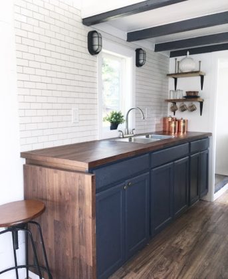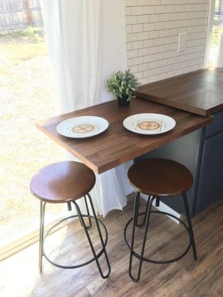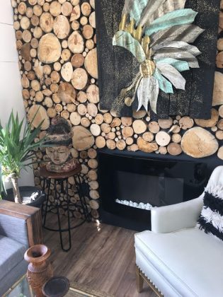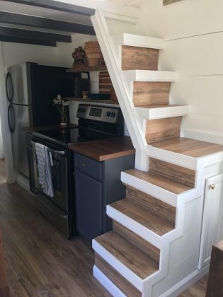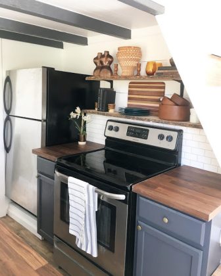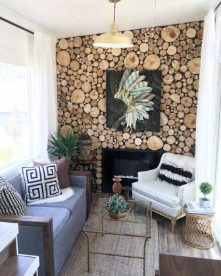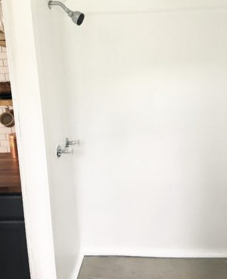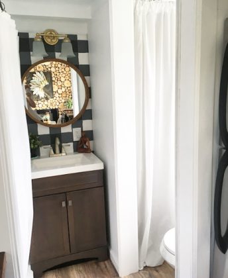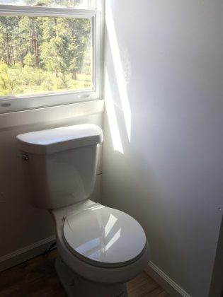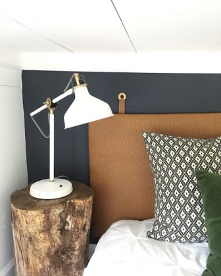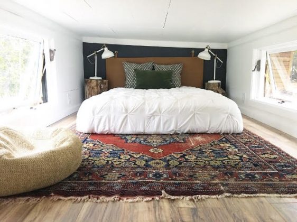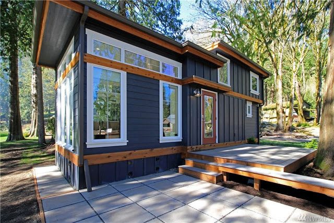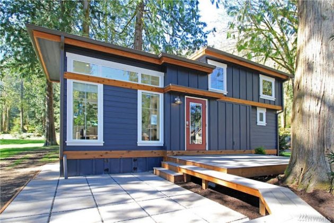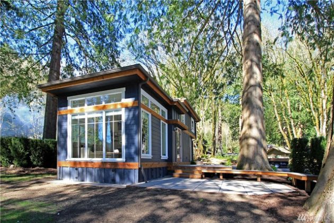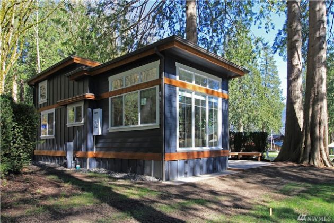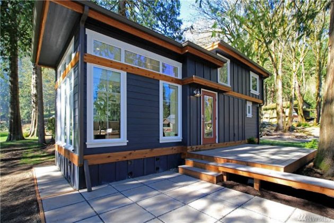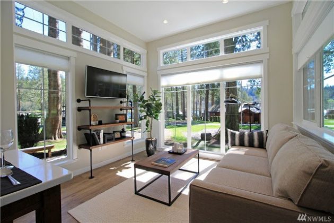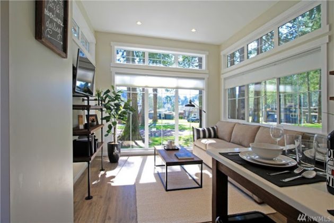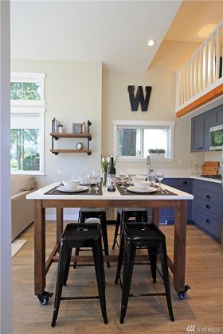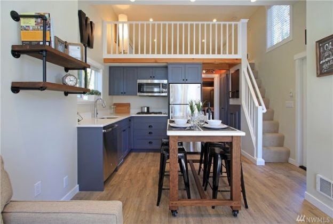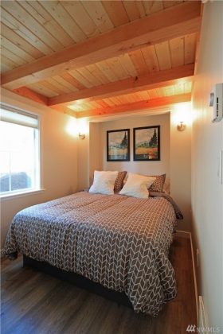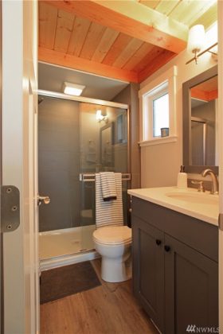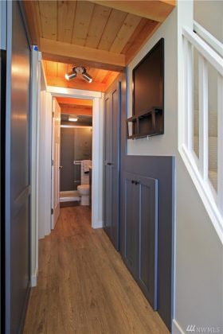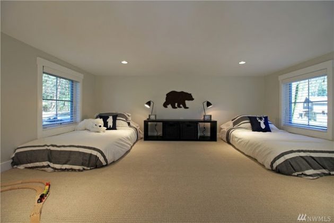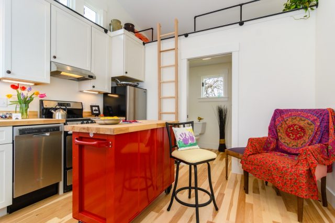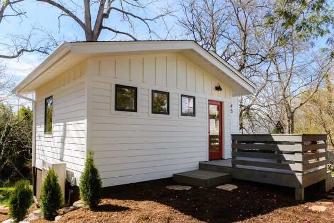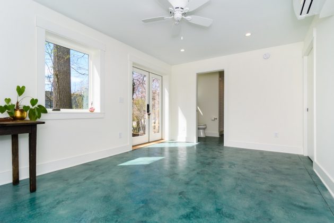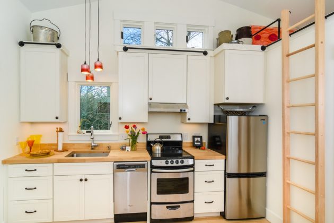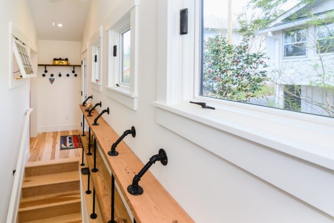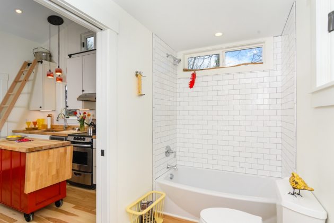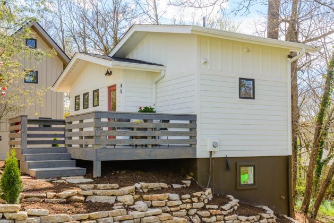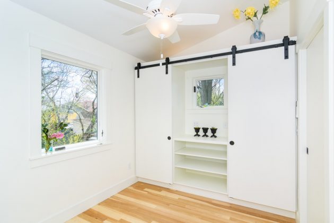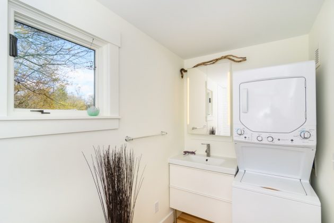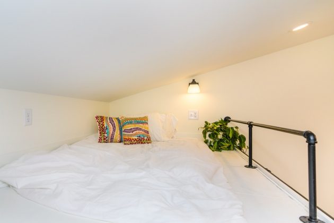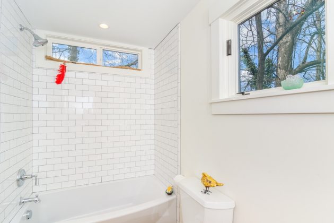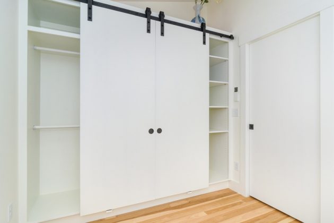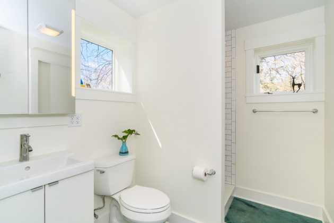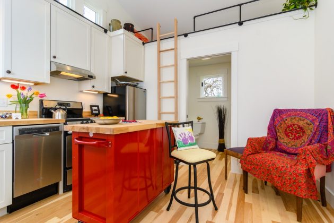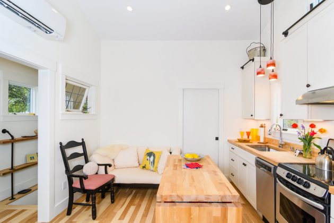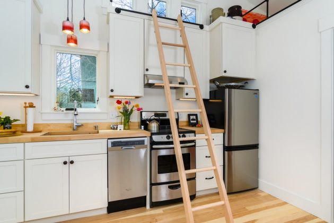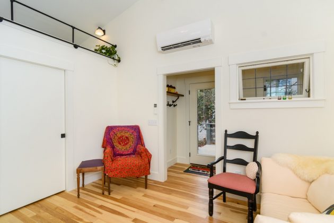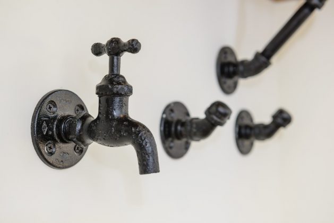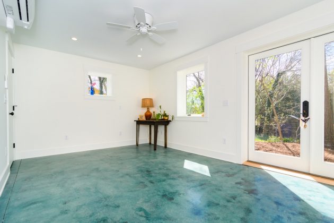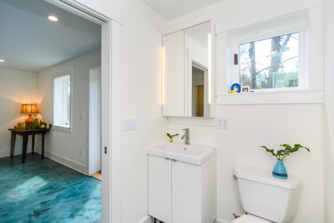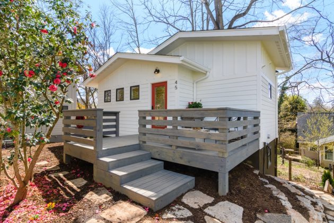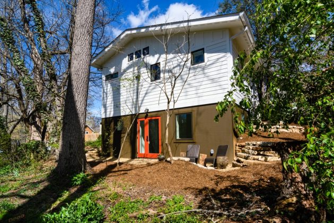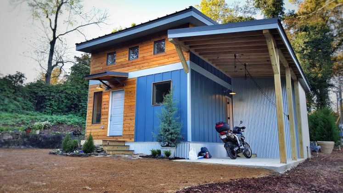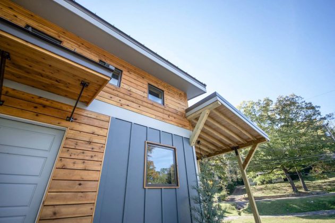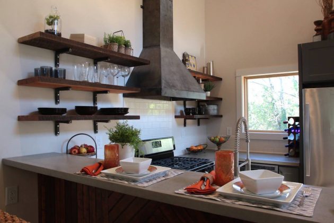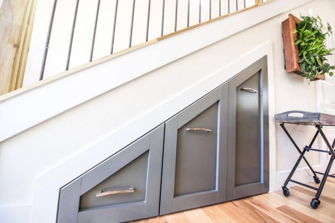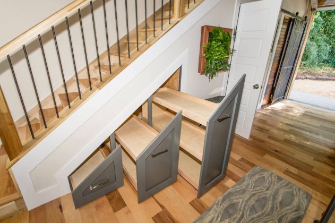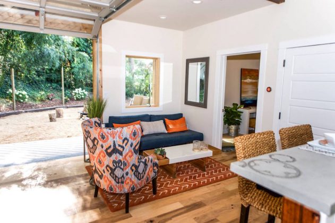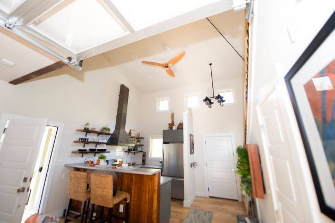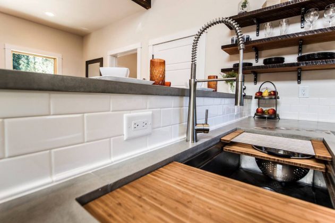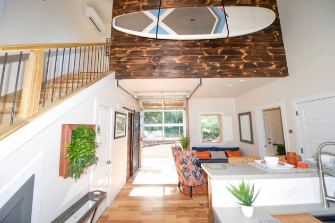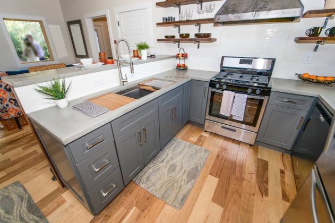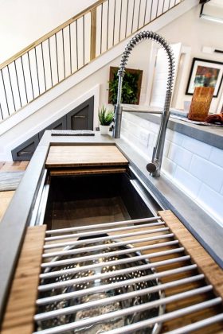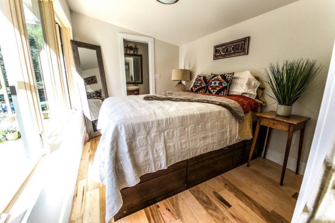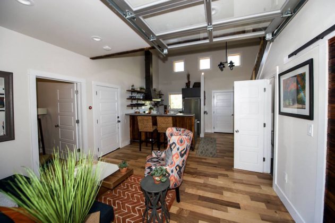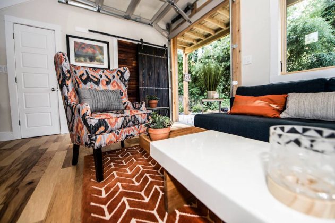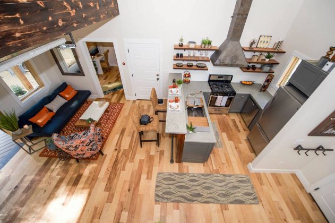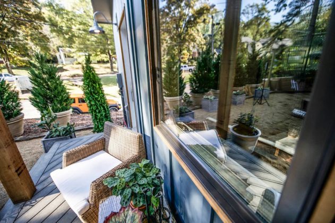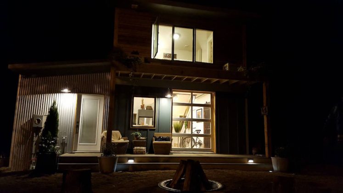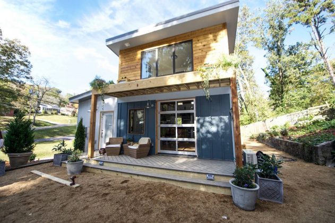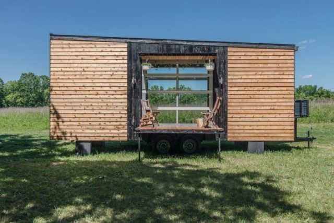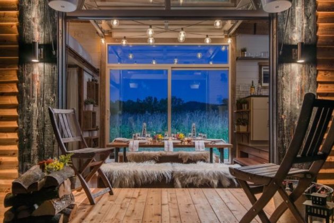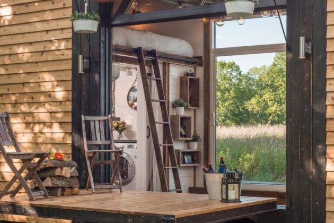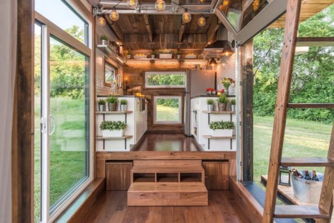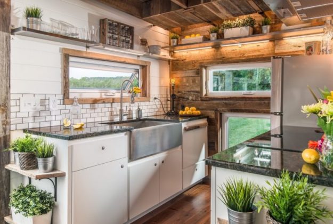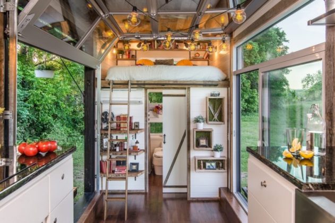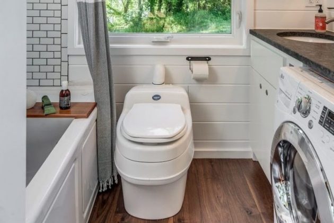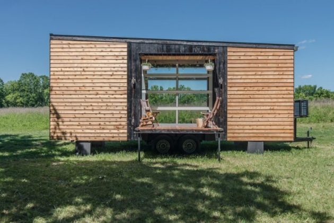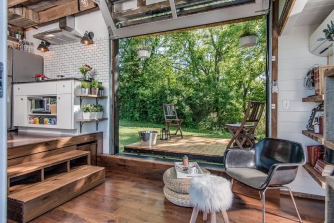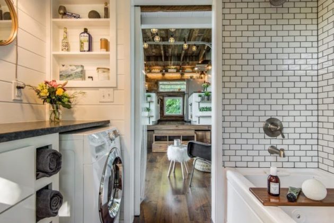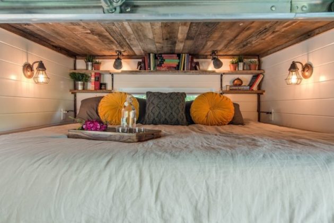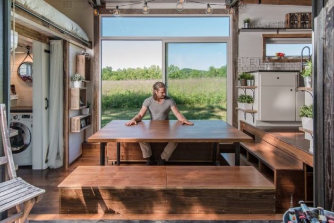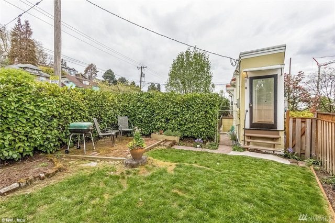Homes
“Platinum” 399sf Tiny Park Model
Wow. A wrap around deck with picket fencing. A kitchen island – I repeat, a freakin’ kitchen island!! This is just gorgeous, and feels much more spacious than 399sf.
The Kasita is an ultra-slick modern tiny home unlike anything you’ve seen
It seems like tiny house design really pushes the limits lately, from the incredible Alpha to the eccentric designs by Zyl Vardos. Every inch has to be thoughtfully crafted, and this “Kasita” design is no different.
Images © Kasita // via Flipboard and Business Insider
A perfect example of a very unique tiny home
An absolutely stunning, one-of-a-kind tiny home for sale in Denver! Clocking in at a cozy but comfortable 288sf, with a galley style kitchen – and perhaps most impressive, the wood log backdrop on the wall!
The Undeniably Stunning 399sf “Salish”
Here’s a looker! Three words: stunning, clean, bright. Ok, a few more words. This 399sf masterpiece can be found at the Wildwood, a luxury vacation resort, and is the newest addition to their set of homes. It costs $315k, but that gets you quite an impressive little home in an absolutely beautiful setting. And perhaps it can serve as inspiration to build your own version for a lot less!
Feast on the pictures below and enjoy!
This 768sf Space Is Pure Eye Nectar For the Minimalist Home Lover
Wishbone has been at the top of the list of best tiny house builders for some time, so it’s no surprise they also design some pretty stylish ADUs (accessory dwelling units). Just check out this lovely offering, dubbed the “Schilling”. It’s bright, airy, and provides more than enough room to stretch your legs, while still maintaining a very small footprint, making it a perfect in-law or income property for the spacious backyard.
600sf Urban Micro Home Is Picture Perfect
Wind River Tiny Homes normally builds smaller tiny houses, but this time they made an exception – and what an exception it turned out to be! The design is extraordinary, perfect for a mountain vacation escape or a private urban hideout. The home is located in Chattanooga TN, and comes in at just about 600sf in size, though the layout makes it feel considerably larger.
This Is What Happens When Architects Design Shelters For Cats
As if cats doing adorable things in weird contexts need any explanation. Feast your eyes on these creative design experiments that focus on the space occupied by everybody’s favorite felines.
 Yarn? YARN!
Yarn? YARN! Stop. Just stop.
Stop. Just stop. Everyone can see you hiding there, pal.
Everyone can see you hiding there, pal. A saucer of scotch with my mahogany, please.
A saucer of scotch with my mahogany, please.
 I should not have had so much catnip.
I should not have had so much catnip.  Make house for cat. Cat sits underneath house.
Make house for cat. Cat sits underneath house.

Should’ve dibsed top bunk.
The structures were built and put on display as part of an awareness project called “Giving Shelter” put on by Architects for Animals. The shelters were designed by various architects in the Las Angeles area and presented at a local Herman Miller showroom in Culver City, CA.
This tiny home feels enormous thanks to its stunning design
Let’s face it, tiny houses look and sound cool on so many levels. But would you actually want to live in one? That’s debatable. But one thing that’s not even close to debatable is how incredible this tiny house is. Dubbed the “Alpha” for obvious reasons and built by New Frontier Tiny Homes, this build shows off some of the most impressive design features we’ve seen in a home of any size! The pictures speak for themselves.
Seattle’s 5-Foot-Wide “Spite House” Up For Sale
2022 24th Avenue E of Montlake in Seattle, Washington seems like any other tiny home recently inspired by the Tiny House Movement. The home is 850 square feet, barely five feet wide, is currently on the market for $519,000 – and is in the heart of local legend.
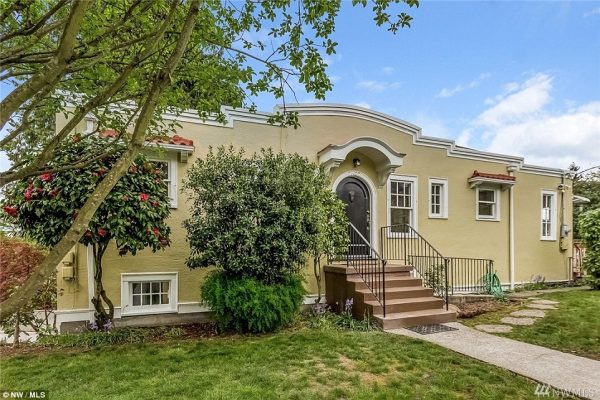
In 1925, a judge presiding over a vicious and bitter divorce ruled that the husband would keep the marital home, and his wife was awarded a sliver of land just in front of the home. To add insult to injury, the husband offered what was to her an unacceptably low offer to purchase the land. As a result, she began construction of what has now come to be known as “The Montlake Spite House” by the community. She even went as far as to paint the wall facing their formal marital home black as to further obstruct his view!
In this photo, you can see just how narrow this house really is!
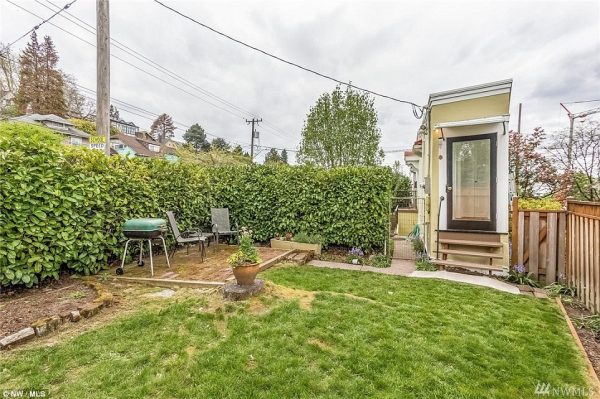
A view of the living room. While it may be too small to hold a television set, it has plenty of space to seat guests comfortably!
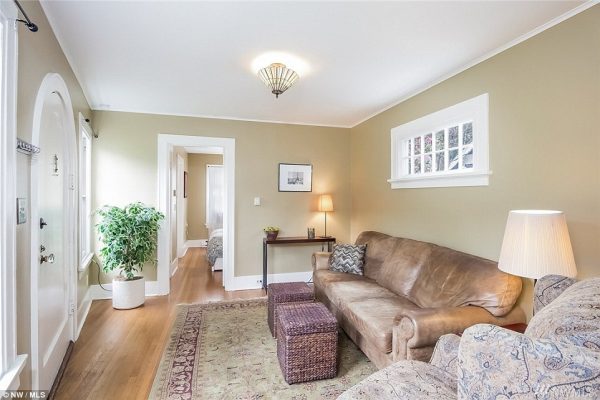
The master bedroom. Believe it or not, this home has two bedrooms, and two full baths!
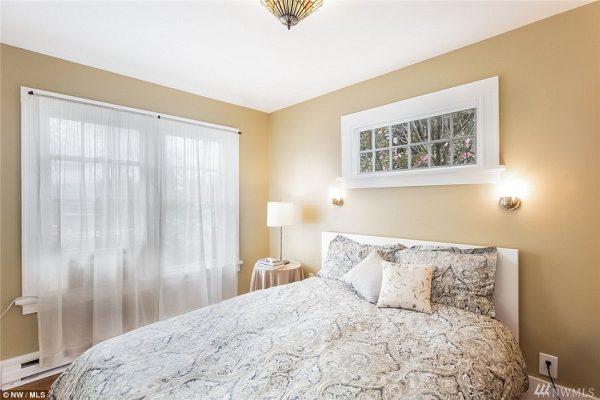
The place where you really begin to feel cramped may be the kitchen – but it’s worth it just to be able to look at your ex-now-neighbor through the kitchen window with a look of triumph!
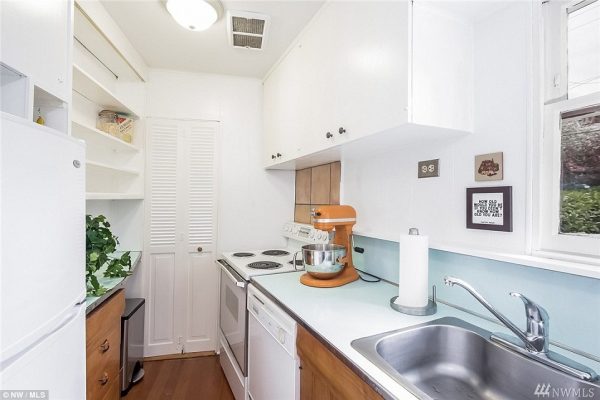
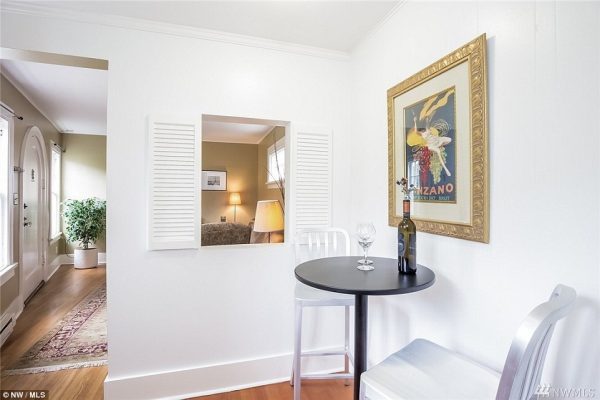
There’s even a two-car garage!
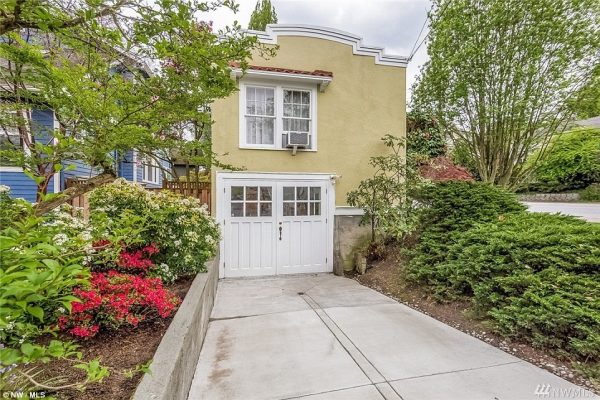
She proved her point to her ex-husband, and since then the house has only ever steadily increased in worth: The Montlake Spite House sold in 1996 for $140,550; $235,500 in 2000; and $375,000 in 2014. How much of a factor the notoriety and legends surrounding the of home plays into that increase is up for speculation.
Insanely Smart 309sf Apartment Transforms Into Gym, Theater, & Much More!
Hong Kong couple Andy and Michelle had a decision to make: should they purchase a larger apartment, or renovate the 309 square foot apartment they already had in a location they both loved? They had a long list of things they wanted that seemed unrealistic in the beginning: a full kitchen and bathroom, home theater, gym, storage, and it had to be cat-friendly (the couple owns three cats: Banoffee, Dumpling, and Tuxedo). – In a stroke of luck, Andy and Michelle stumbled upon design house LAAB, who, after 40 design attempts, came up with a way to make those seemingly-unrealistic requirements a feasible and chic reality.
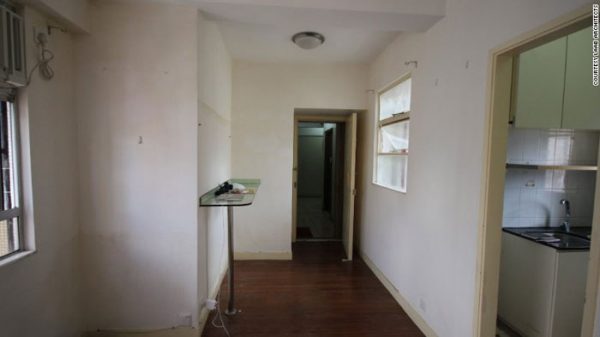
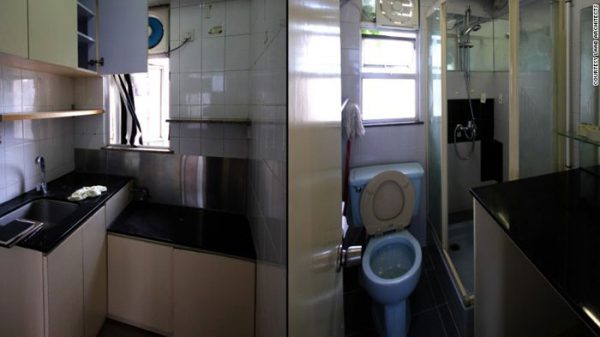
The team at LAAB ultimately came up with the idea to design the apartment around the “Form Follows Time” philosophy. This philosophy means that various spaces of the apartment, such as the bathtub in the full bathroom, can be opened or closed depending on what space you need whenever you need it. The bathtub can be covered up and used as a couch for the home movie theater, and later on it can be used as a guest bed in the guest bedroom!
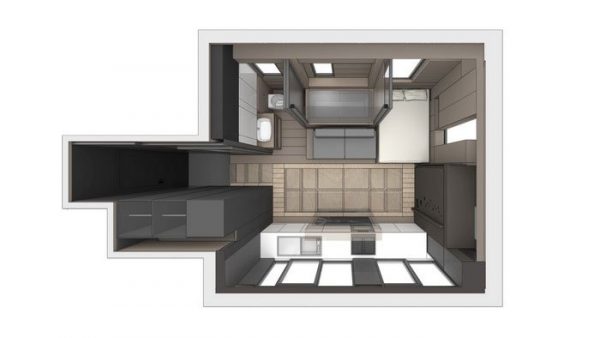
Special design elements for Andy and Michelle’s cats include a “cat walk” around the ceiling, a hidden litter box beneath the bathroom sink, cat food trays that can slide into the kitchen cabinets, and even a special den just for them. The materials, details, and mechanical systems were all designed with keeping the apartment dry, cleanable, free of undesirable smells, and all-around cat-friendly. The video below showcases Andy and Michelle, their revitalized apartment, and, of course, their cats.
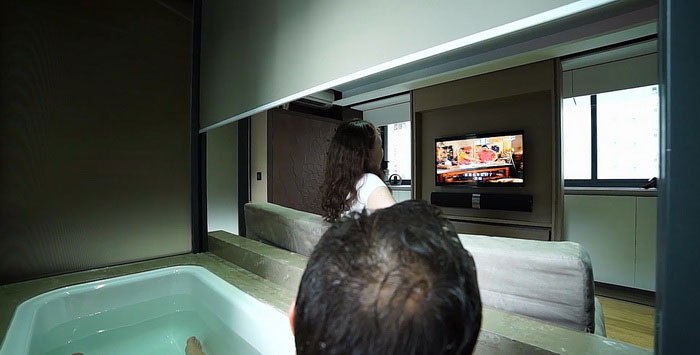
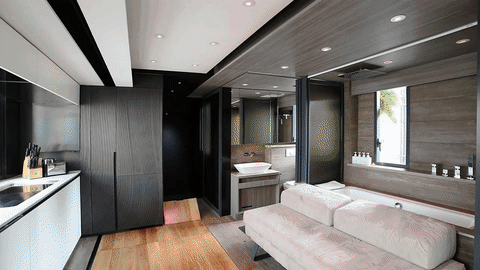
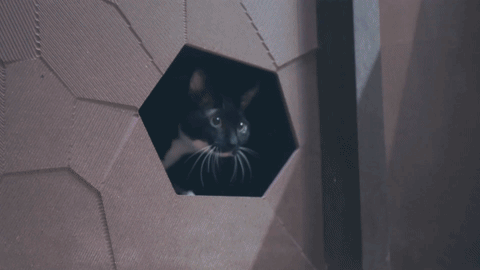
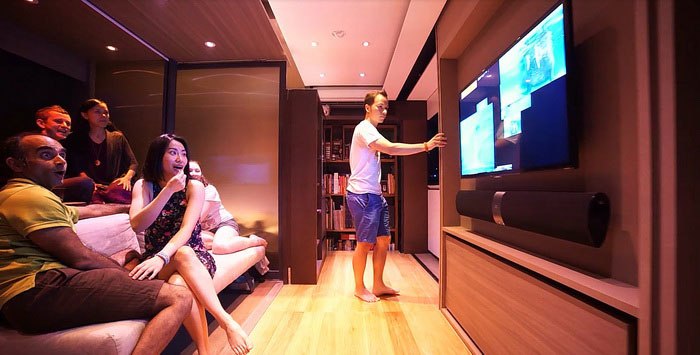
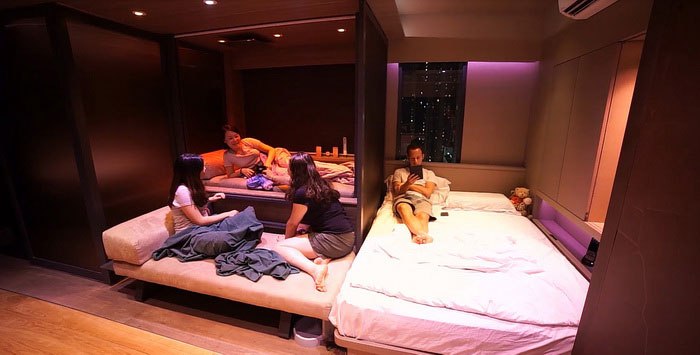
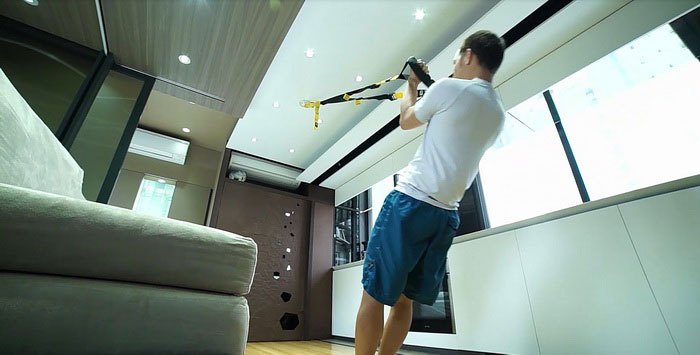
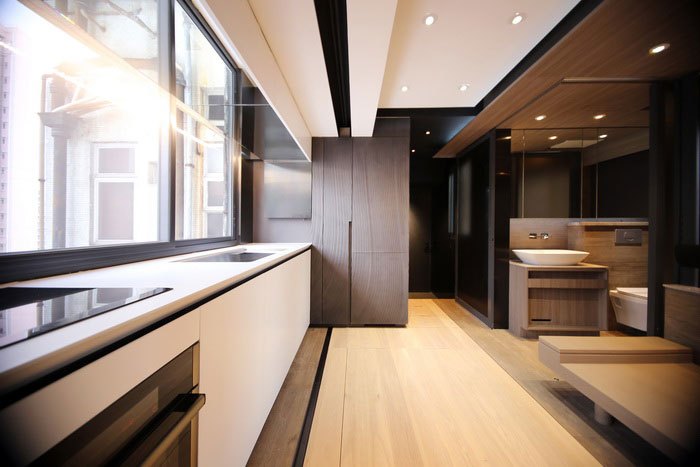
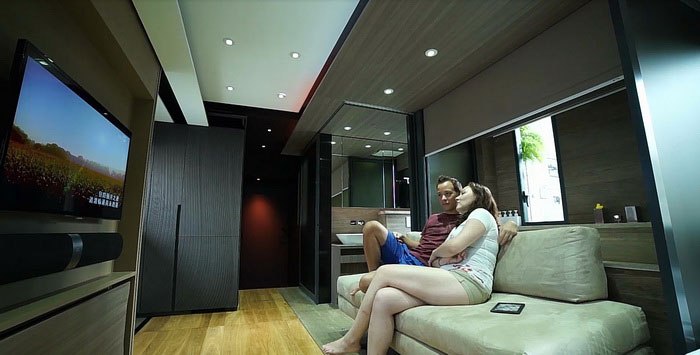
Photos LAAB Design
Website | Facebook | Instagram

























