Hong Kong couple Andy and Michelle had a decision to make: should they purchase a larger apartment, or renovate the 309 square foot apartment they already had in a location they both loved? They had a long list of things they wanted that seemed unrealistic in the beginning: a full kitchen and bathroom, home theater, gym, storage, and it had to be cat-friendly (the couple owns three cats: Banoffee, Dumpling, and Tuxedo). – In a stroke of luck, Andy and Michelle stumbled upon design house LAAB, who, after 40 design attempts, came up with a way to make those seemingly-unrealistic requirements a feasible and chic reality.
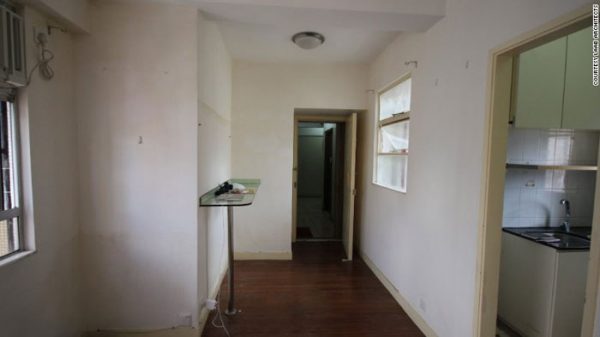
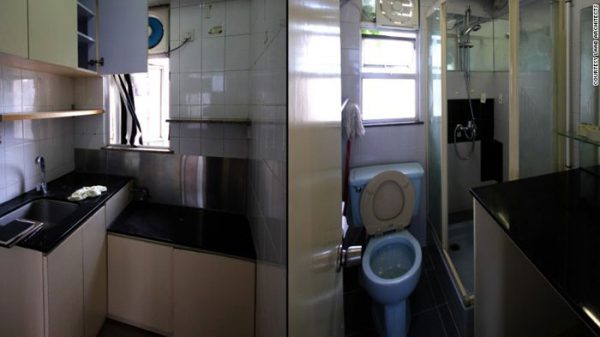
The team at LAAB ultimately came up with the idea to design the apartment around the “Form Follows Time” philosophy. This philosophy means that various spaces of the apartment, such as the bathtub in the full bathroom, can be opened or closed depending on what space you need whenever you need it. The bathtub can be covered up and used as a couch for the home movie theater, and later on it can be used as a guest bed in the guest bedroom!
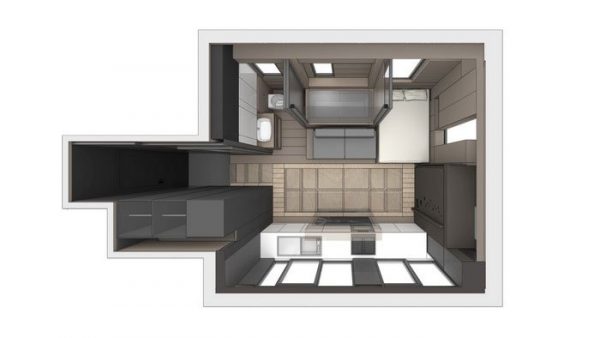
Special design elements for Andy and Michelle’s cats include a “cat walk” around the ceiling, a hidden litter box beneath the bathroom sink, cat food trays that can slide into the kitchen cabinets, and even a special den just for them. The materials, details, and mechanical systems were all designed with keeping the apartment dry, cleanable, free of undesirable smells, and all-around cat-friendly. The video below showcases Andy and Michelle, their revitalized apartment, and, of course, their cats.
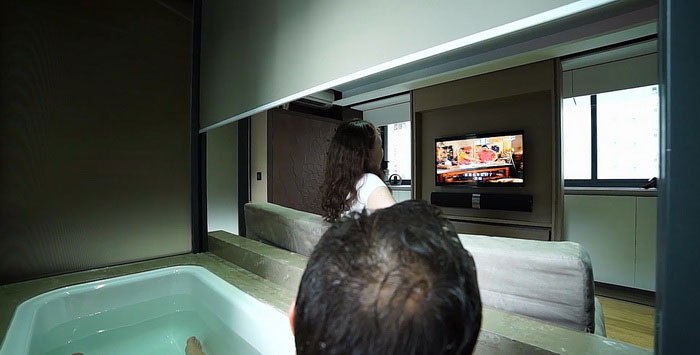
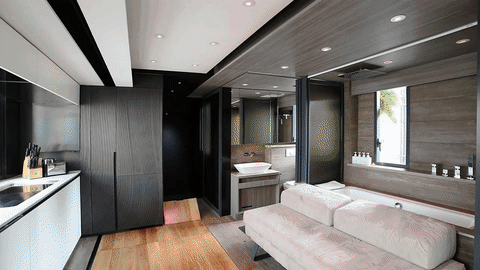
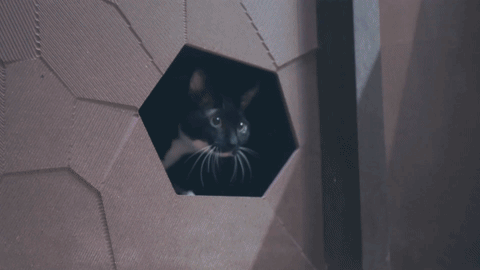
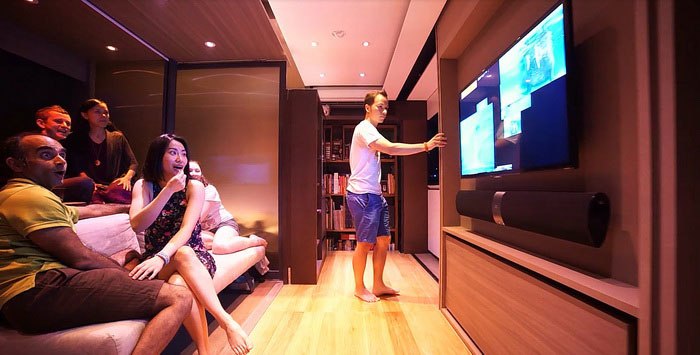
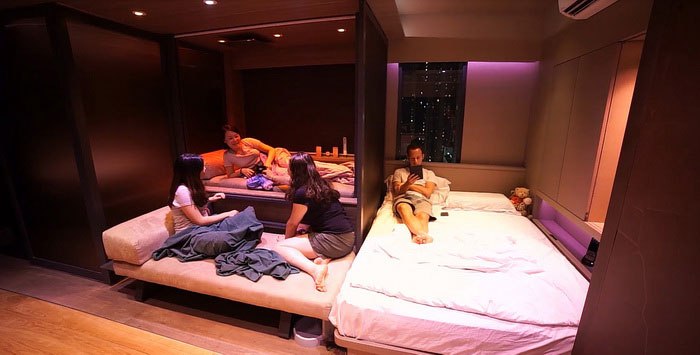
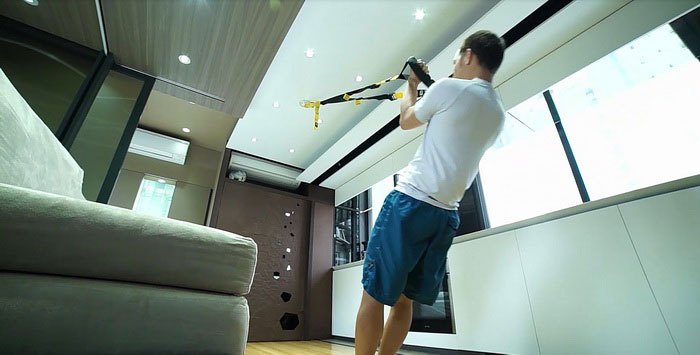
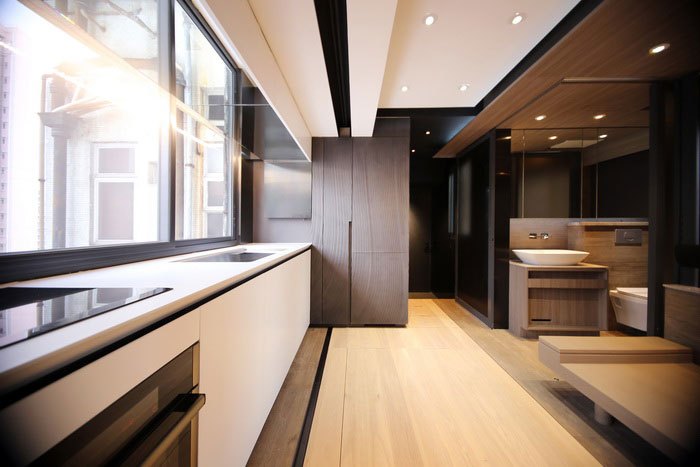
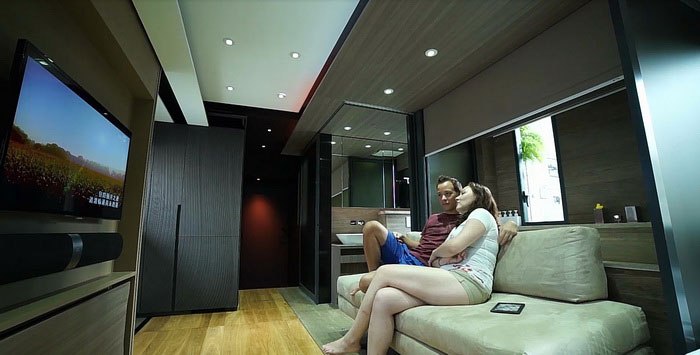
Photos LAAB Design
Website | Facebook | Instagram




























