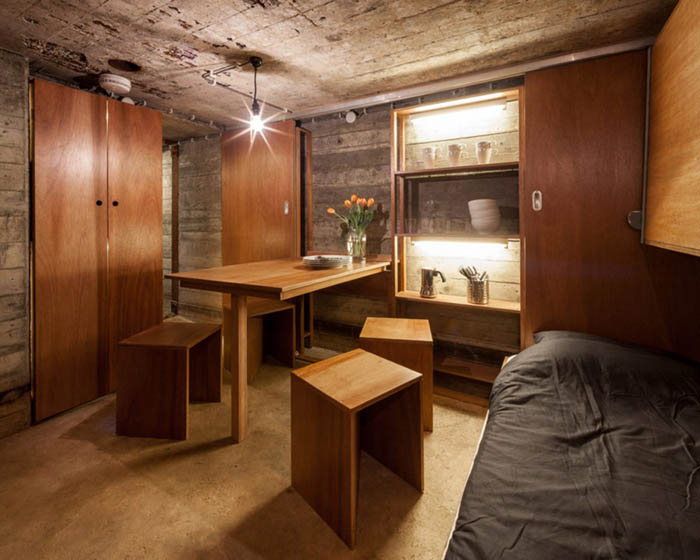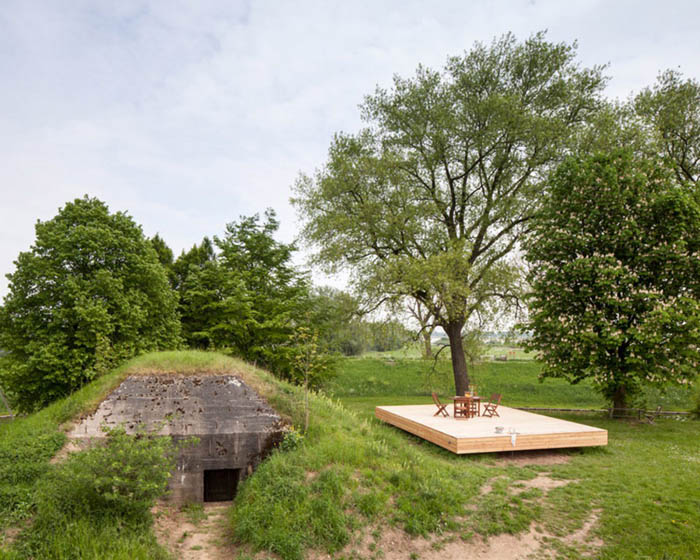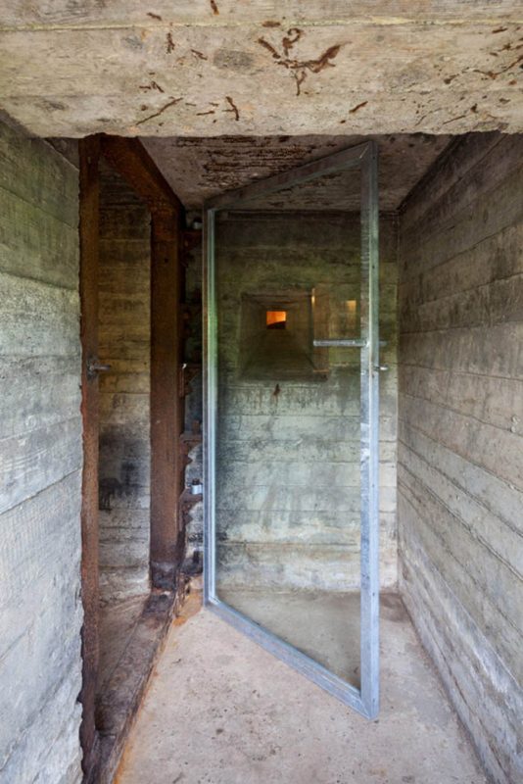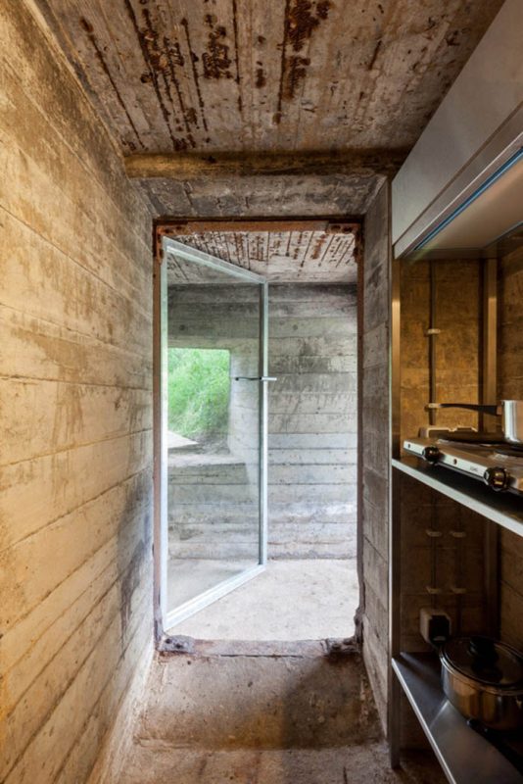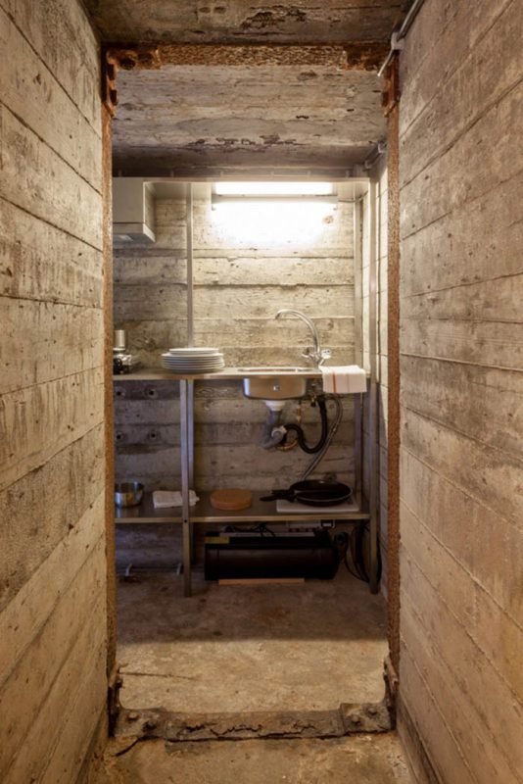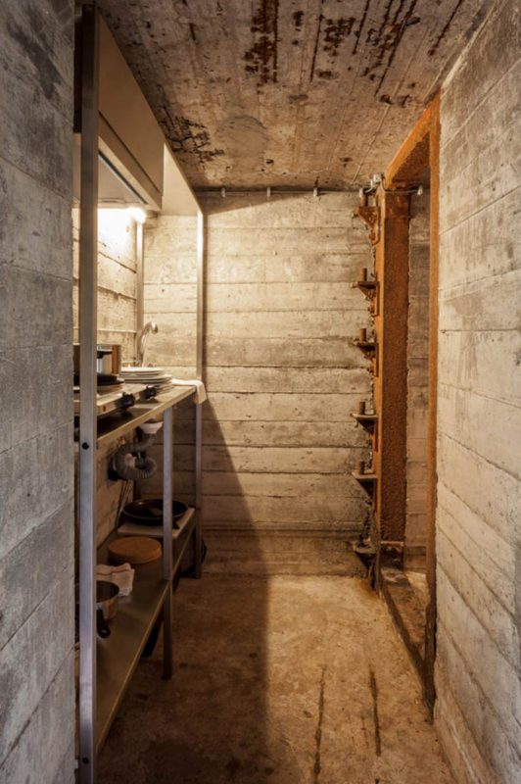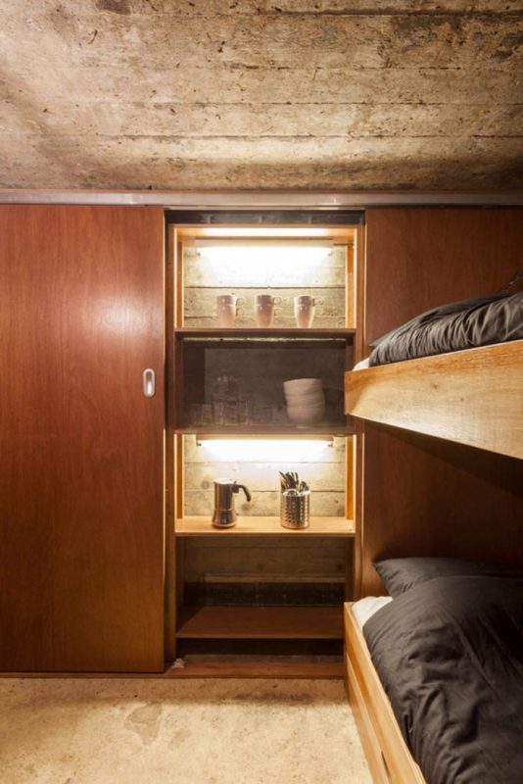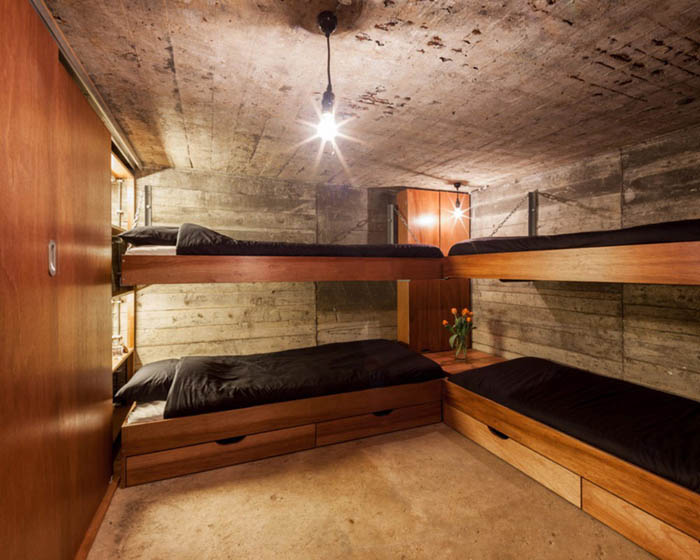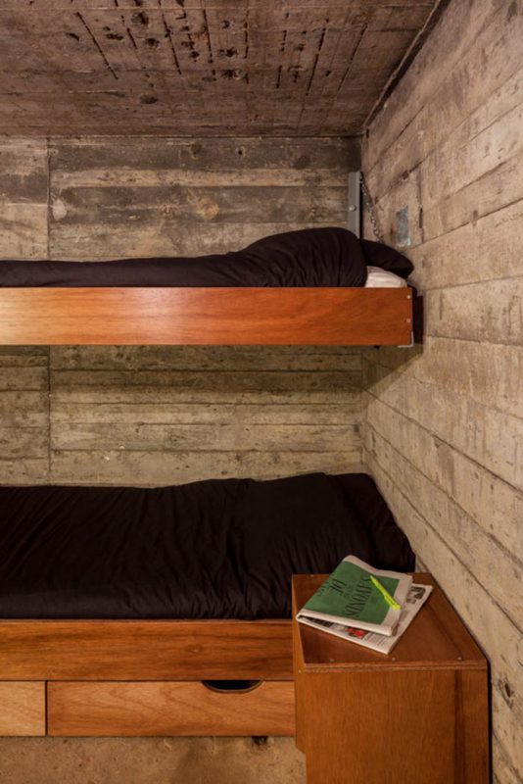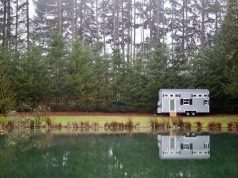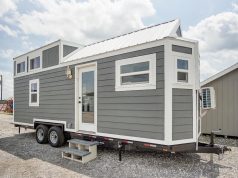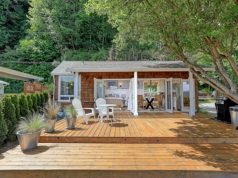Netherlands based architecture firm B-ILD have transformed this decrepit, ancient war-time bunker into a cool, rustic-chic getaway. I’d be the first to keep my arm down in a show of hands of people who thought a dank old bomb shelter would make a good place to reside, but seeing this project might have just changed my mind. It’s an unorthodox adaptive re-use project that, at first glance, doesn’t have a lot going for it. Upon closer look, that’s exactly what the architect used to craft a majestic underground dwelling.
The ironic thing is that B-UILD’s additions are minimal and strategic, allowing the weathered board-formed concrete walls to define the aesthetic of the space. It’s a move that pays off in the end, turning the very thing that made the space desolate into what makes it shine. The bunker is small, occupying only 118 square feet of floor area. As a space saver, the sleeping area deploys barracks-style bunk beds; an appropriate nod to a common war-time building type.

























