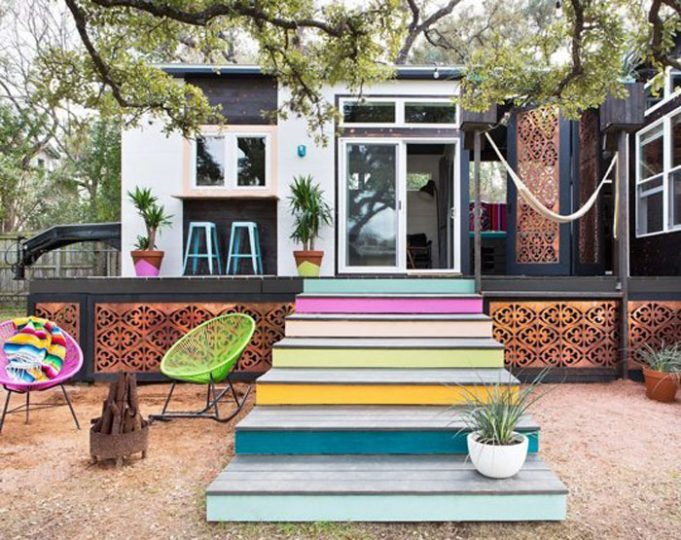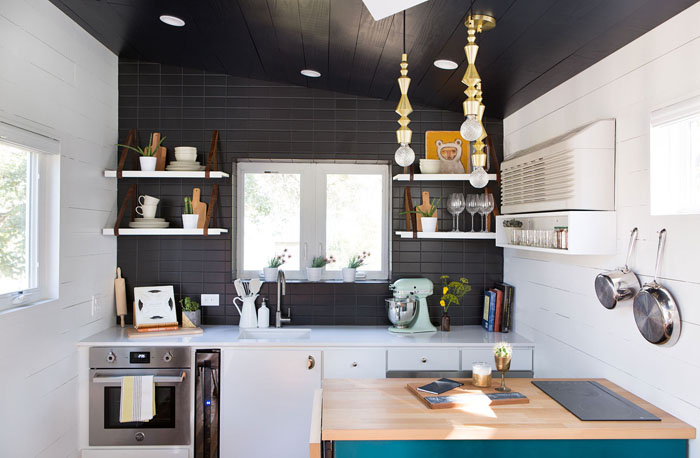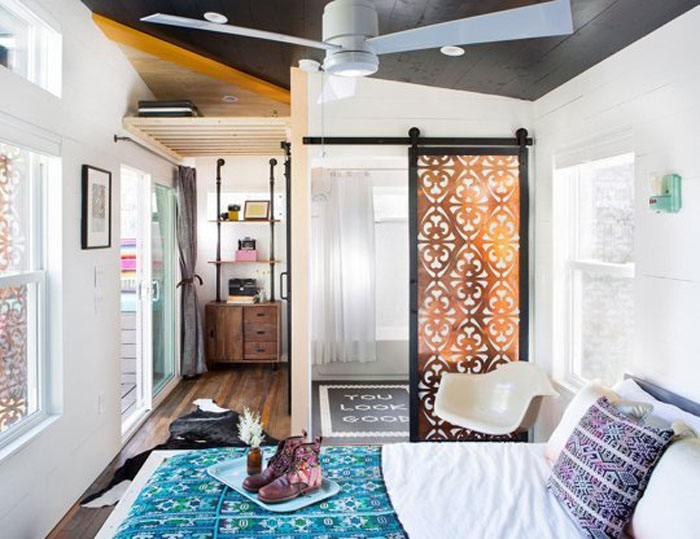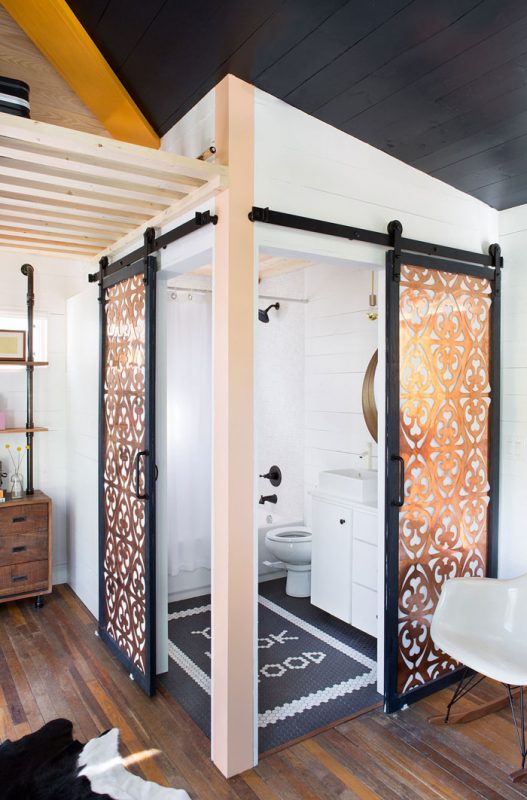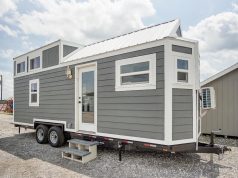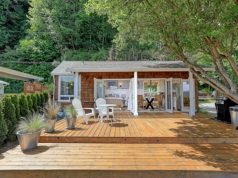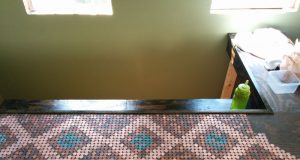Don’t think you’d ever live in a trailer home? You might reconsider after laying eyes on this creative masterpiece. Located in Austin, Texas, this very unique home is actually made from two trailers allowing it to be moved easily. Though small, at just 400 square feet, it’s big on style thanks in part to the genius of interior designer Kim Lewis.
Clean lines, rich textures, and a balance of neutral white/black with splashes of color bring a ton of personality into the space. The salvaged flooring came from a 1960s home in Austin.
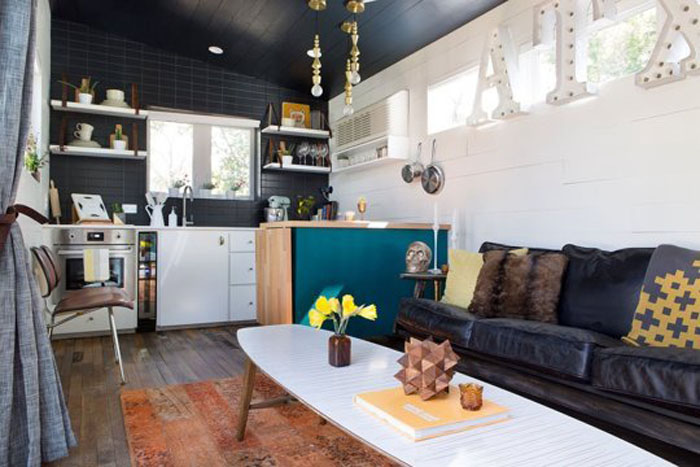
The breezeway includes a pair of dog houses nested under the bench, and make for a cozy place for their two rescues to catch some Z’s.
The slim kitchen features plenty of space to prep thanks in part to a movable island. Instead of a refrigerator, the owners use two small refrigerator drawers.
Slim barn doors made from perforated copper panels help save space and look amazing. The “You look good” tile pattern also adds a playful touch.
Behind the bed on the trailer’s gooseneck you’ll find a spacious closet that also includes a 2-in-1 washer/dryer.
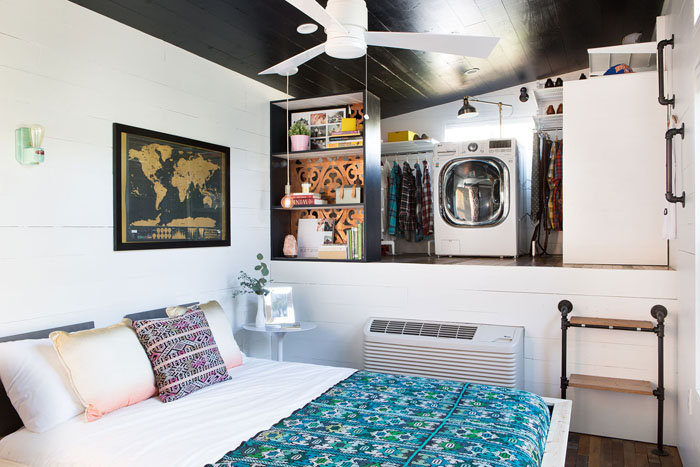
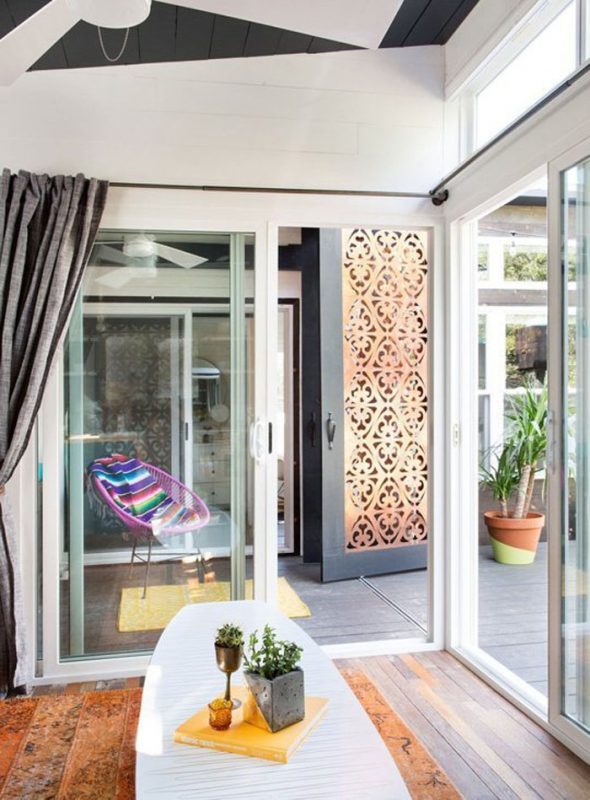 The two owners of this home moved from Colorado to Austin to start their second urban winery business, and the home doubles as a tasting room. Thanks to the team at Tiny House Nation and the brilliance of Kim Lewis they were able to make their dream home a reality.
The two owners of this home moved from Colorado to Austin to start their second urban winery business, and the home doubles as a tasting room. Thanks to the team at Tiny House Nation and the brilliance of Kim Lewis they were able to make their dream home a reality.
The curb appeal starts at the colorful steps and reaches every inch of the exterior. The spacious deck offers extra space for entertaining, and we love the hammock draped between the two planters. Based on the results we imagine they won’t have a problem impressing guests, wherever they decide to take their trailer home.

























