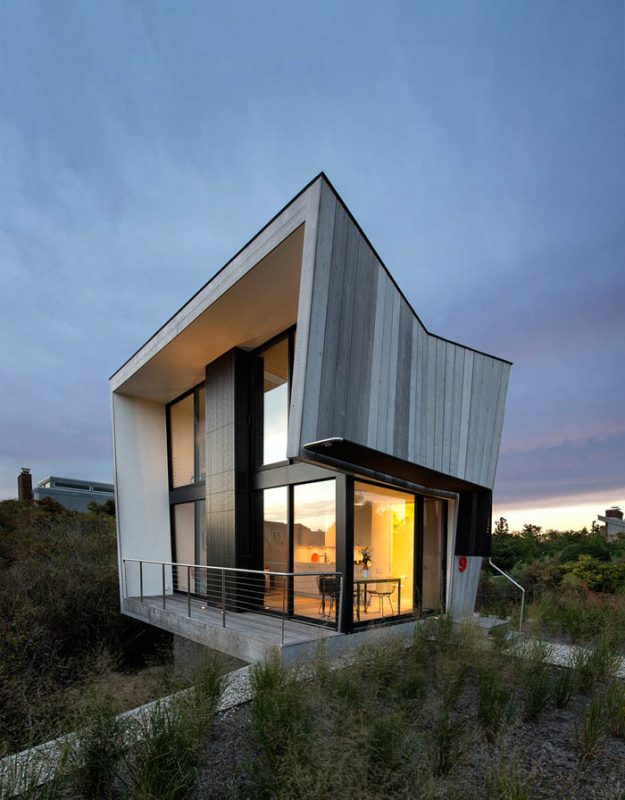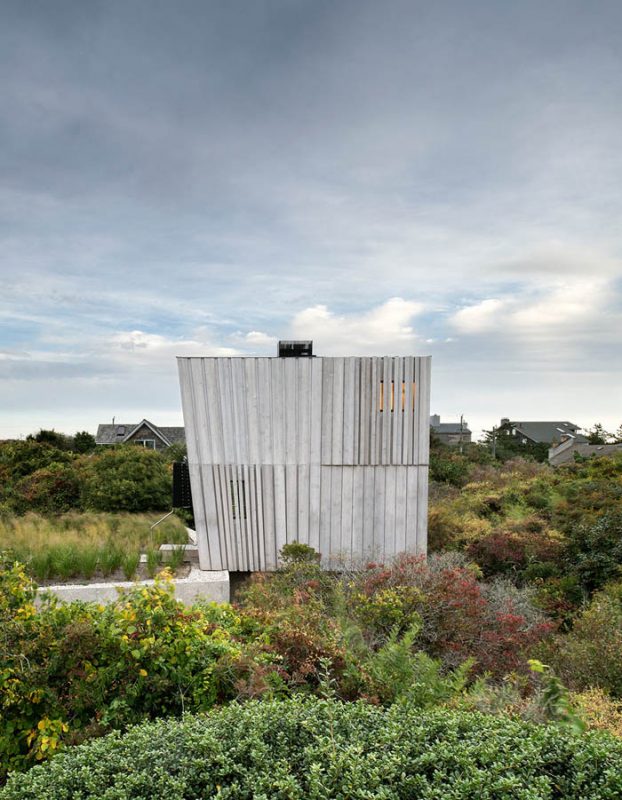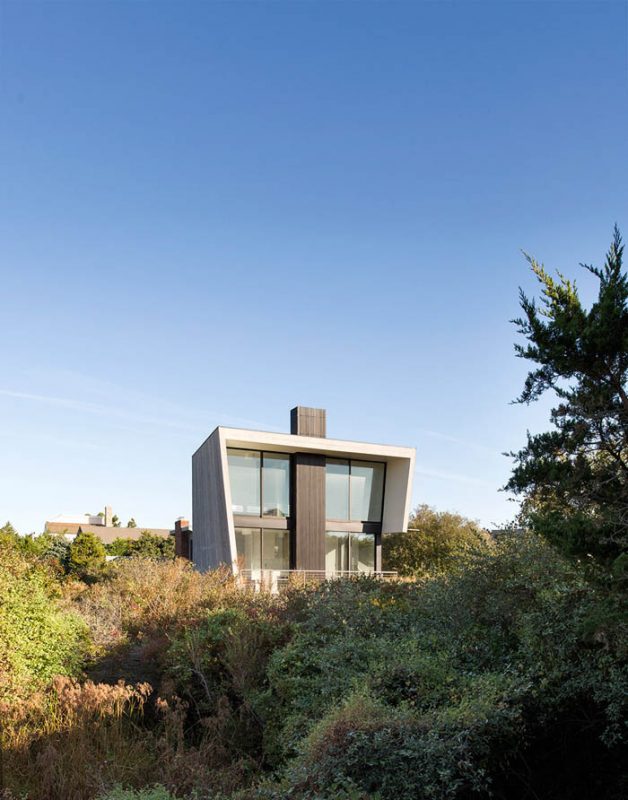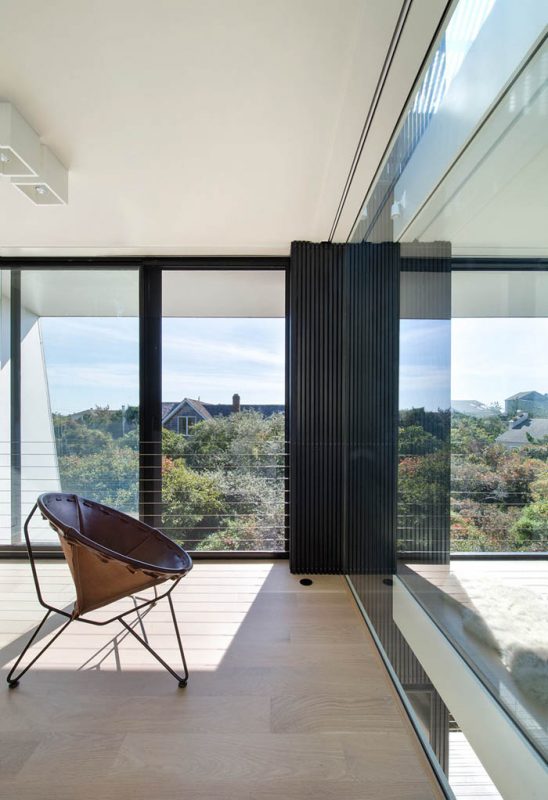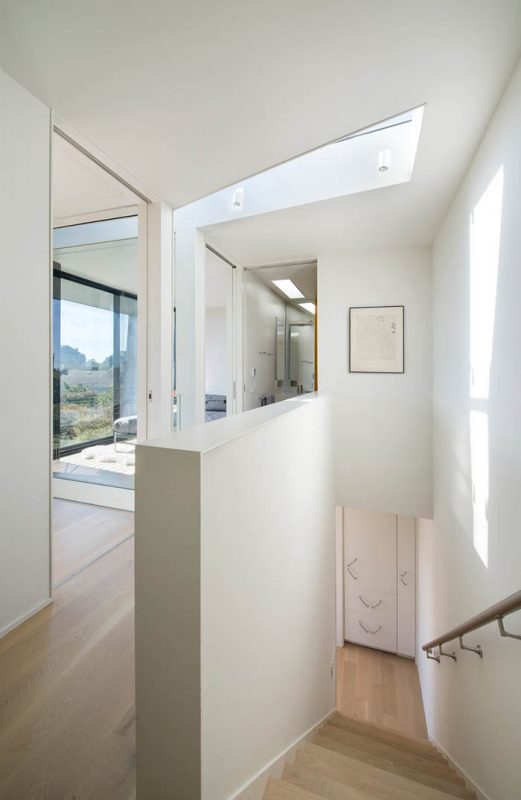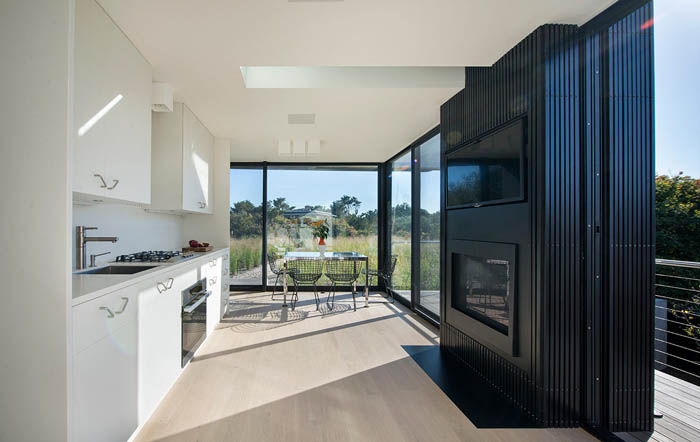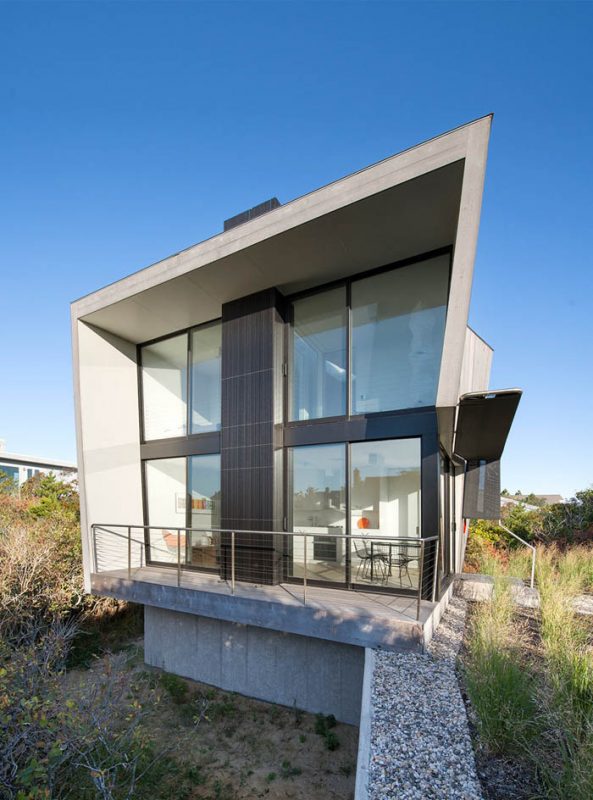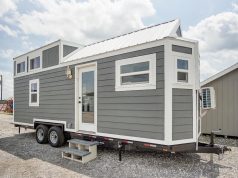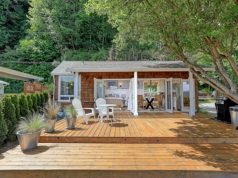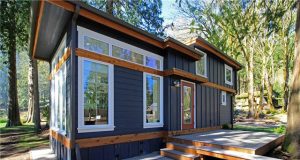Over 40 years ago a couple purchased a small, 1/4 acre lot of land just 500 feet away from the Atlantic shore. At the time, they didn’t have the means to develop a house there, and as the years went by the local zoning ordinances changed. When the time finally came for them to build a home, they had to work within the confines of those limitations, which meant building very small.
As a result of the regulations, they had to work with a 15′ x 20′ footprint and two stories; the home could only be 600 square feet at most. Those regulations also forced them to consider the geometry of the house, as FEMA required the first floor to be elevated 6′ above natural grade and the town restricted the height to 25′ above natural grade.
Photos by Bates Masi + Architects


























