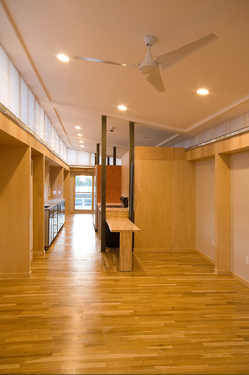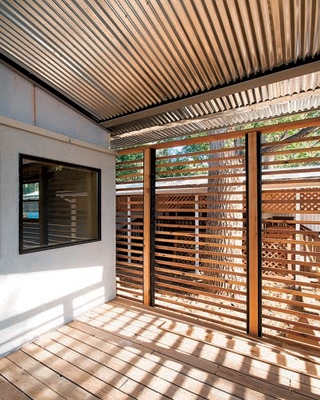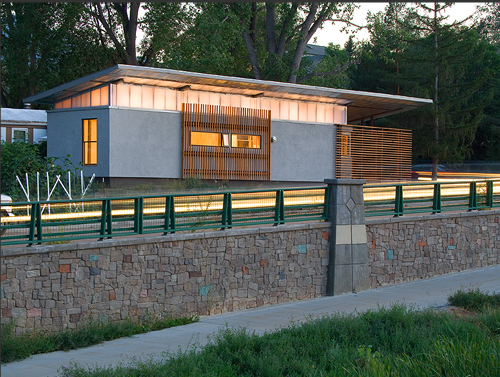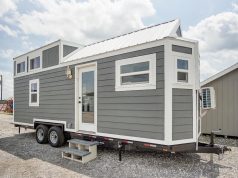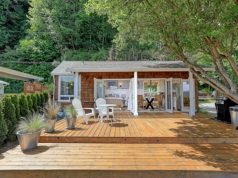In the world of architecture, mobile homes don’t often get much attention for their innovative design approaches. Quite the opposite really. If you came across this home shown below, you might think it was a custom prefab.
And you’d be wrong. Sort of, at least. You see, the home above was built on the shell of this 1960s mobile home:

The drastic facelift came about thanks to the University of Colorado and architecture professor Michael Hughes. They were given a dilapidated mobile home with a leaky roof, rotting wood, and a host of other issues, and told to rebuild it as they saw fit. They tore down the existing shell, and used the 489-square-foot chassis to recreate their version of a mobile home.
Professor Hughes works with students to create memorable designs from the unremarkable. Through projects like TrailerWrap he hopes to address issues of sustainable design in the context of small-scale living.
“TrailerWrap is a collaborative, design + build project that addresses issues of sustainable and affordable design in the context of the ubiquitous American trailer park.”
 To learn more about the project, visit http://trailerwrap.net/
To learn more about the project, visit http://trailerwrap.net/


























