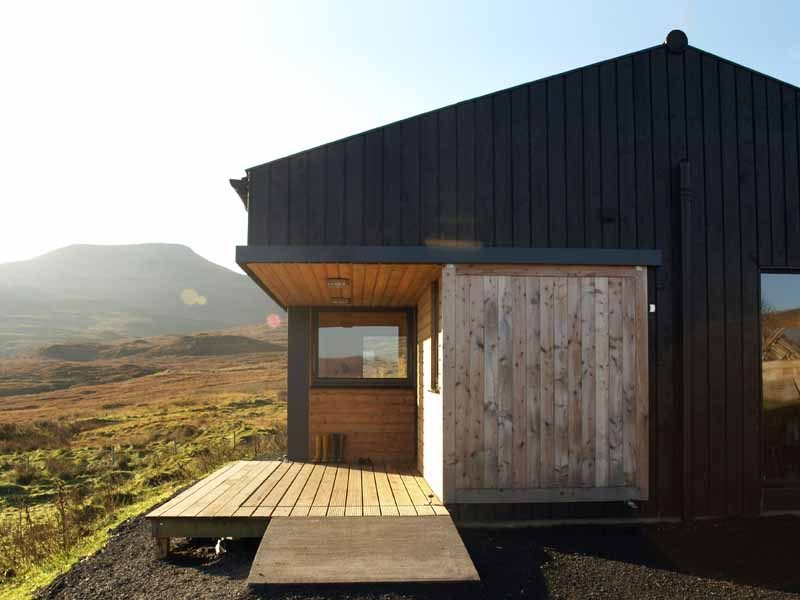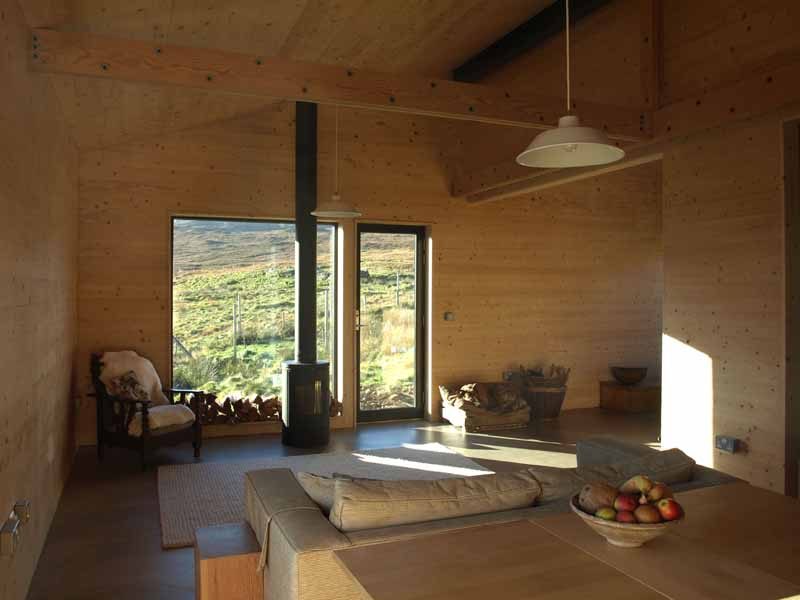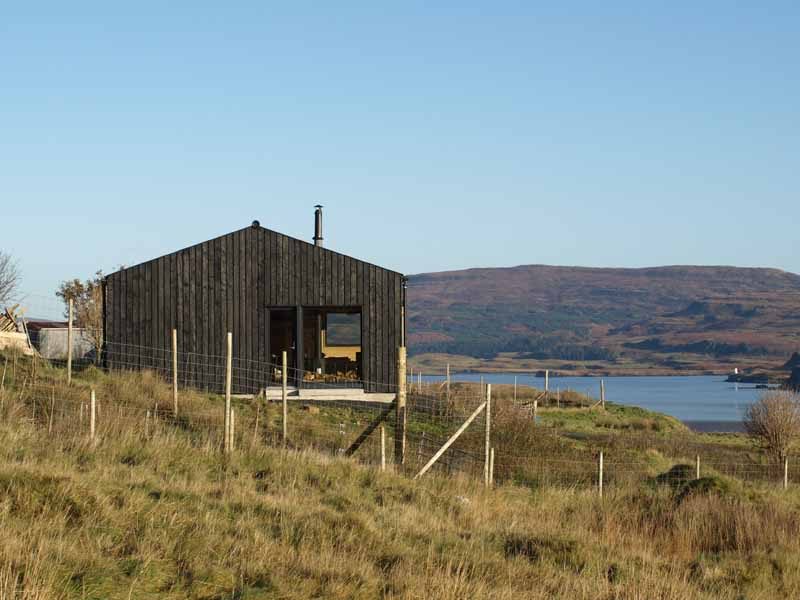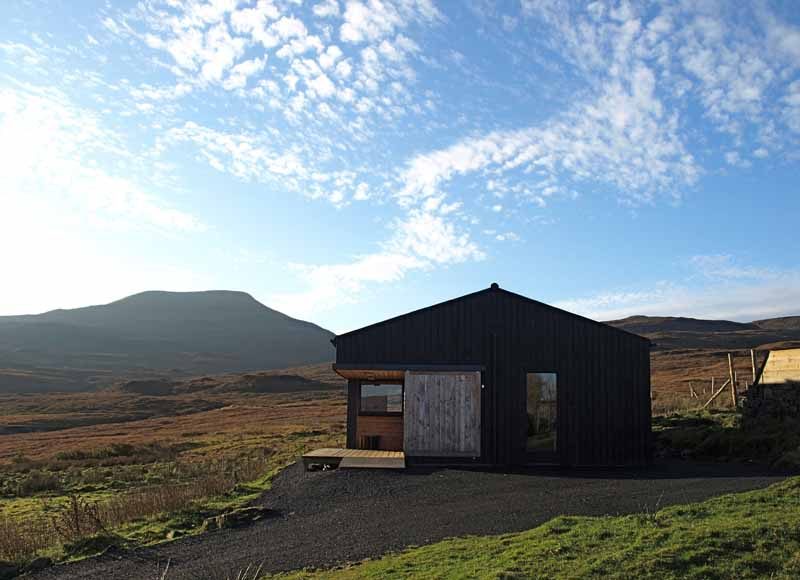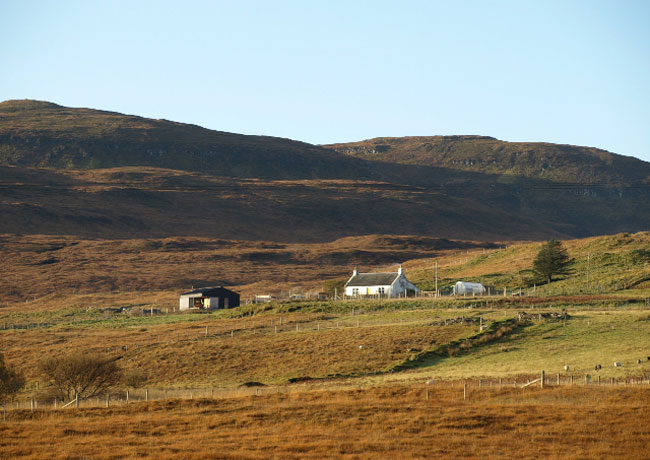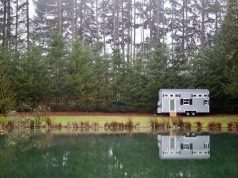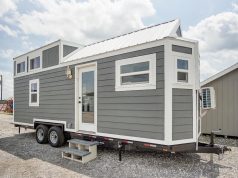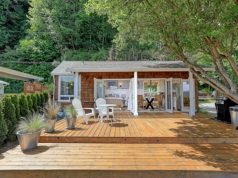On a secluded plot of farm land on the Scottish Isle of Skye rests a charred little structure that architect Rural Design Architects have named the ‘Black Shed.” The pre-burnt wood siding creates a stark contrast between the shed, the rolling green hills and the pale blue sky. The building’s rural surroundings offer unobstructed views of the enveloping valley and a towering flat-top mountain called McLeod’s Table. The shed was built as a rental opportunity and accommodates two people with a full kitchen, bath and sleeping area.
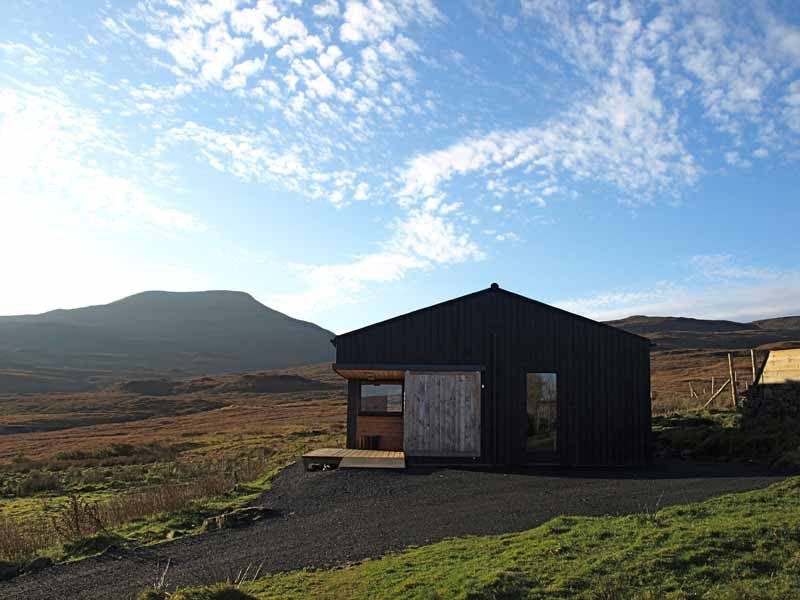
An industrial aesthetic has been achieved through use of simple, modern, yet familiar forms and the subtle use of raw materials. It is a fresh take on traditional farm house architecture with exposed wood siding and an understated gable roof. A covered entry porch pulls back the roof line and exposes the finishes with a more contemporary flair. Upon entry, visitors are greeted with little more than a finished concrete floor and uniform sawn timber wall and ceiling treatment. The subdued material palette allows the surrounding views to take center stage.
