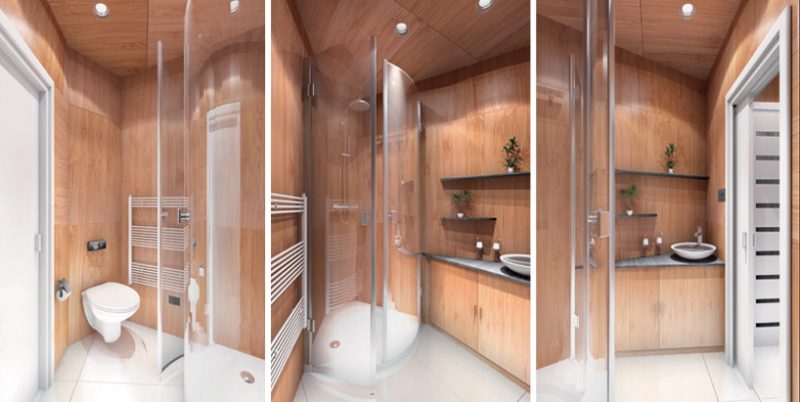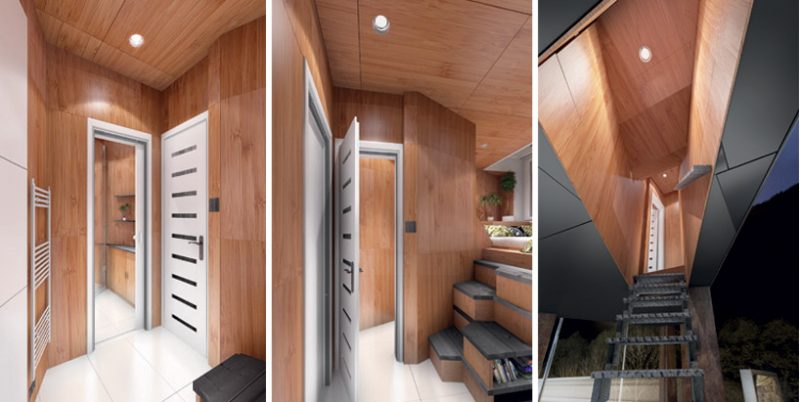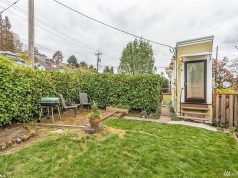Homelessness remains a worldwide issue, and in nearly any city or town with a prevalent number of homeless, you’ll find a number of solutions in place. The most popular being a shelter. But what if there was another solution?
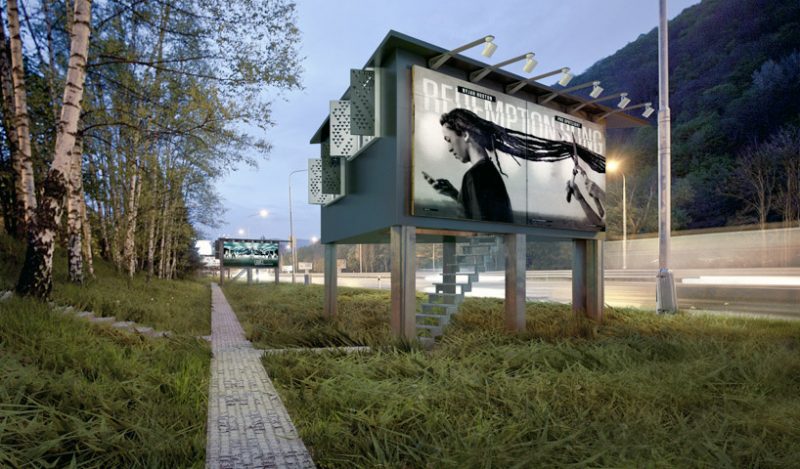
This concept from DesignDevelop might seem a little far-fetched at first, but the fact remains they are generating a discussion about the issue, regardless of whether or not their solution is viable. What is their solution you ask? The design firm created a 178 square foot triangular-shaped home with sides that double as a billboard.
Step inside the dwelling and you’re met with a decidedly luxurious looking design. We have to wonder what sort of maintenance would be required should something like this actually serve as a home for the homeless.
The “live-in” billboard is raised off the ground, and is accessible via a small staircase. The only visible hint of what’s sandwiched between the billboard is the rear of the structure, which has a few windows.
There’s a bathroom, shower, toilet, and a raised bed with storage underneath. You’ll also find a galley kitchen and a study area opposite the bed.
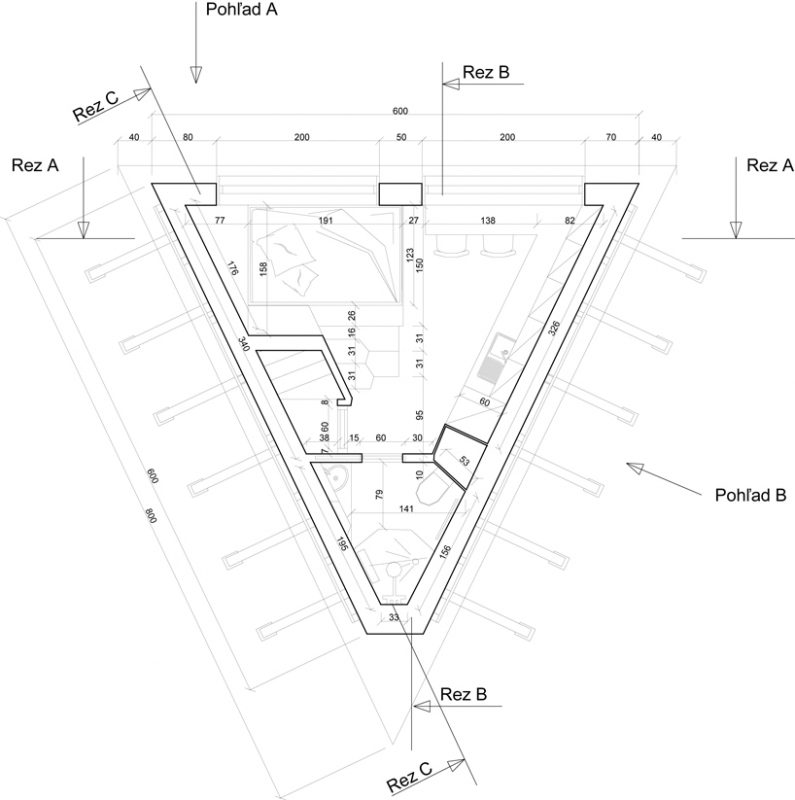
While the concept is pretty cool, we have to imagine that living next to a highway would itself violate most zoning laws. Regardless, we comment DesignDevelop for the thought behind their billboard home.
Photos courtesy DesignDevelop


























