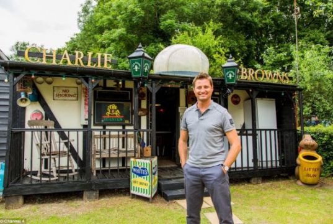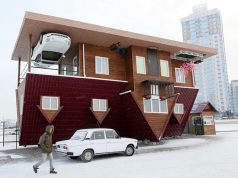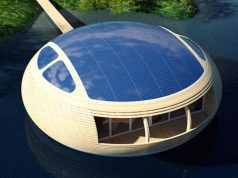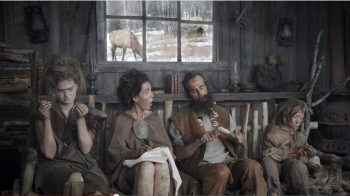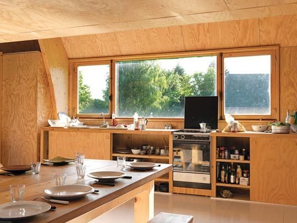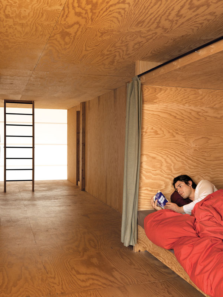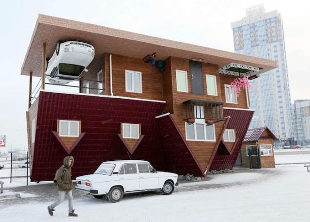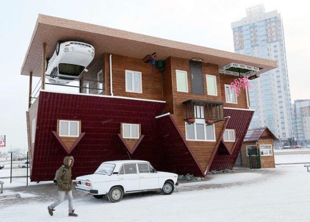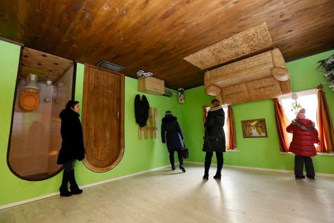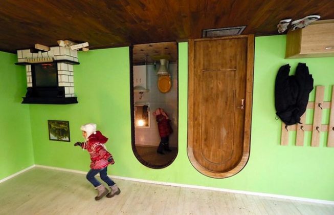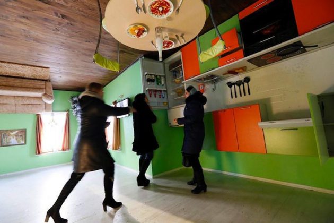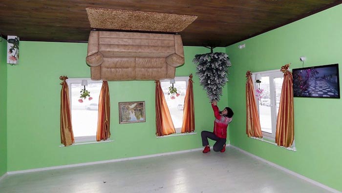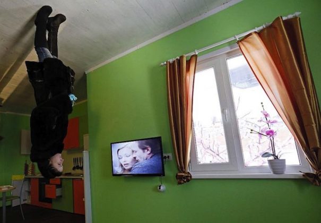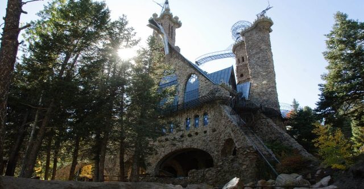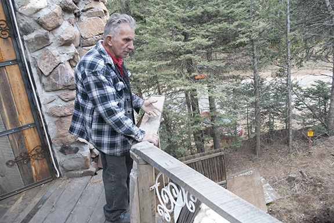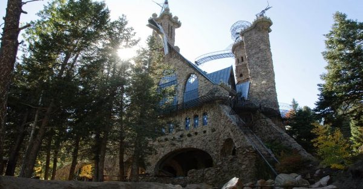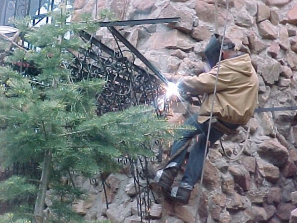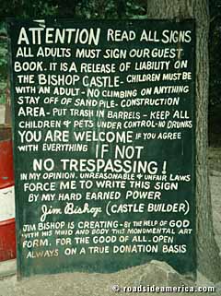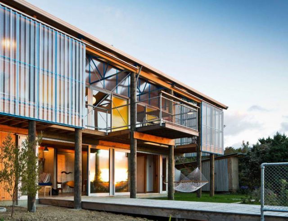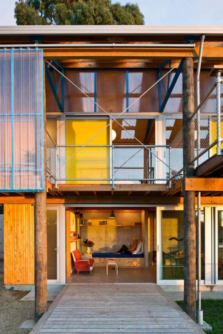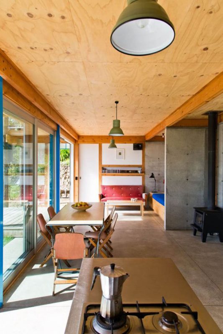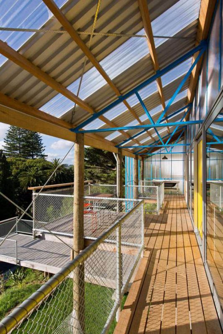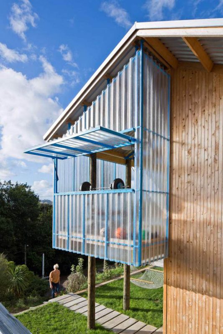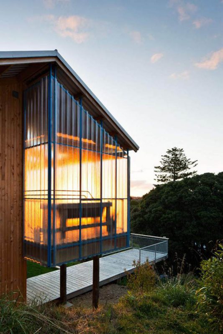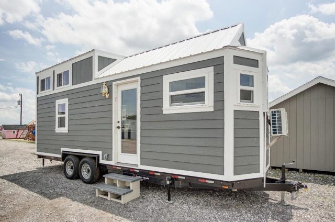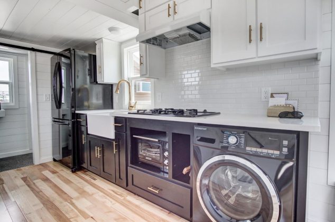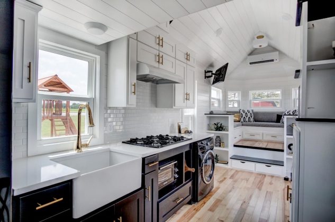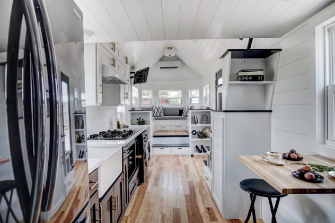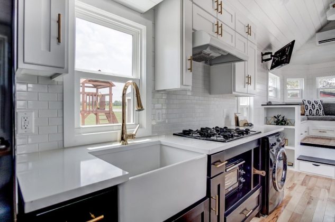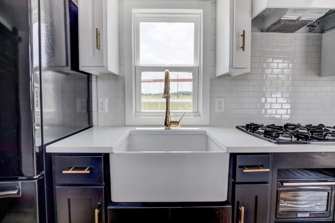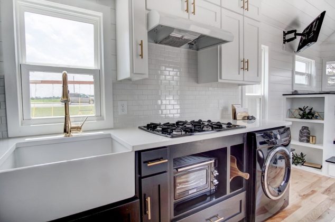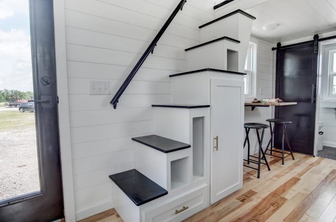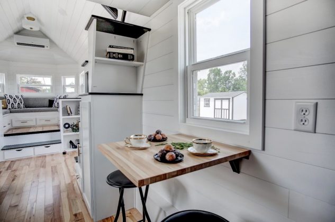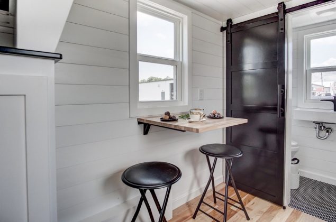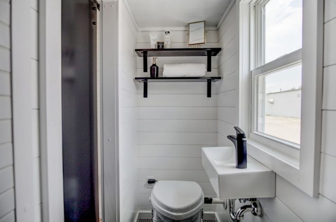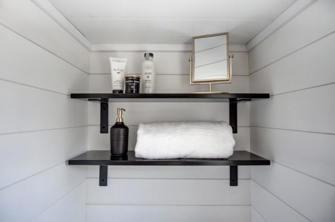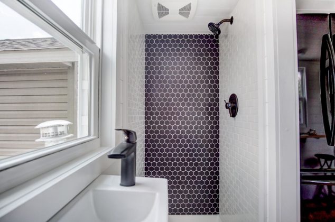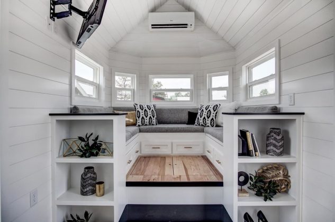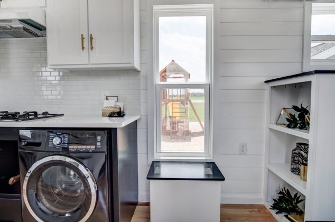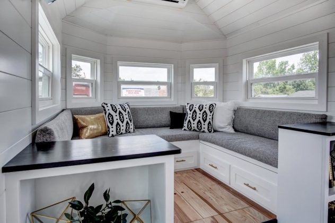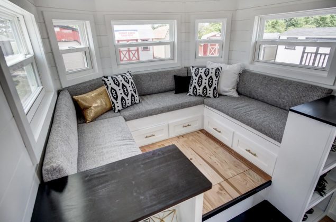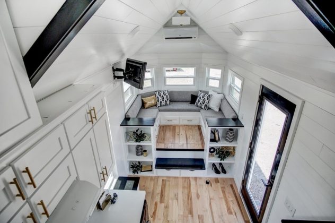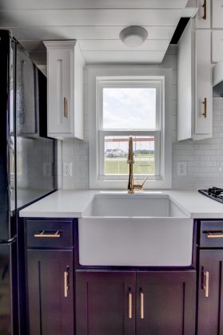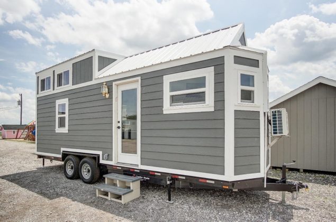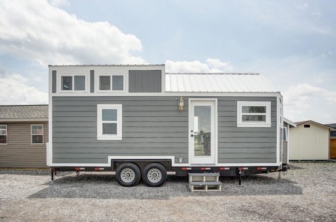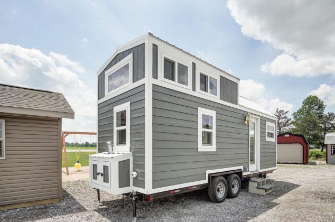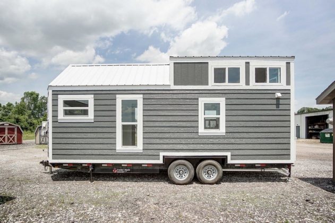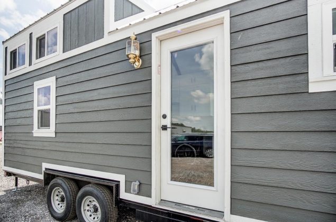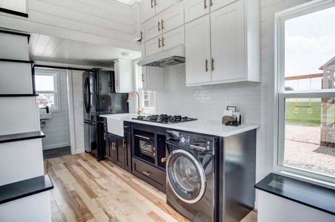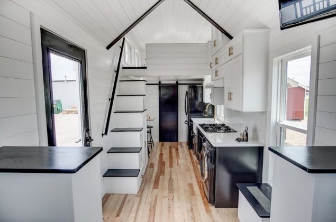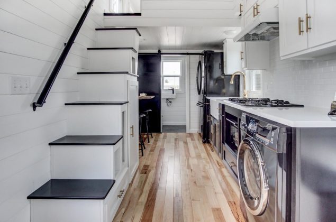Offgrid In Normandy: How He Built This Modern A-Frame On A Budget
When you think of living off the grid, various images come to mind, and no doubt some of you envision grizzled people huddled together for warmth, living in some remote forest.
A Little Caesars commercial recently illustrated this in a funny way:
However, that’s not the most accurate portrayal of life off the grid. As Jean-Baptiste Barache demonstrated, building an offgrid house for cheap doesn’t mean you need to compromise living conditions. His A-frame barn, stationed in the middle of a field in Normandy, France, is a perfect example.
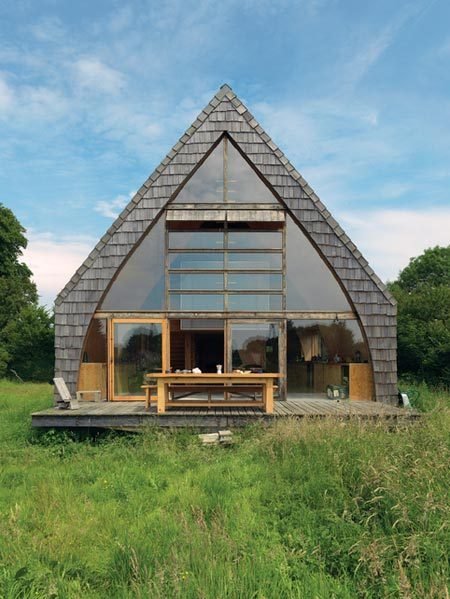
He paid a local barn builder to construct the rough frame, and then collected various salvaged materials from all over the place – lumber from theater sets, veneer and particleboard, and red cedar shingles for the exterior cladding. All said and done after 18 months of working on the build, he estimates it cost around $105k.
Going without electricity doesn’t mean forgoing power, but it does cast daily life in a much simpler mold. A gas canister fuels the simple stovetop in the kitchen; a homemade wood-burning stove diffuses heat through the house in a slow, steady burn.
The front of the barn looks decidedly antique…
While inside, the rough, unfinished walls and ceiling keep costs down. Upstairs you’ll find three “pods” for sleeping.
At night he and his wife light candles and oil lamps, and Jean-Baptiste refers to Junichiro Tanizaki’s “In Praise of Shadows” as a source of inspiration for living comfortably without electricity, noting the appreciation he has for the shadows cast by the flickering flames.
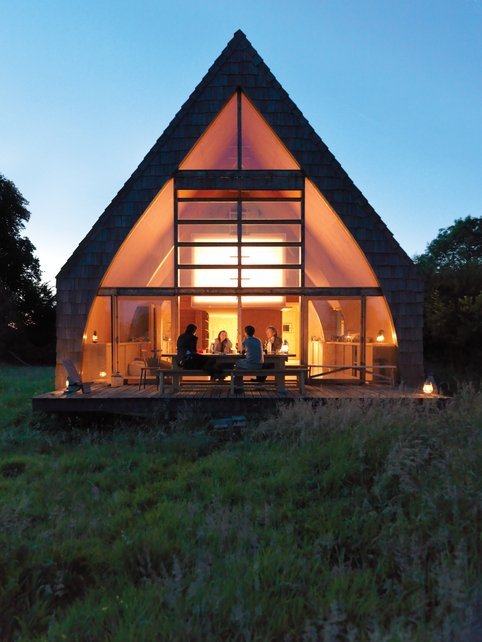
Images: Céline Clanet

























