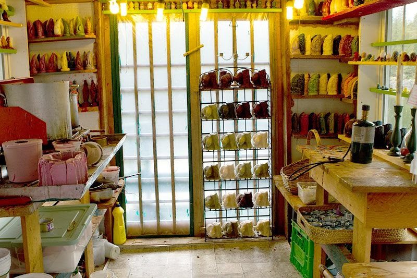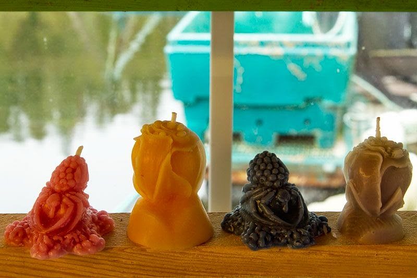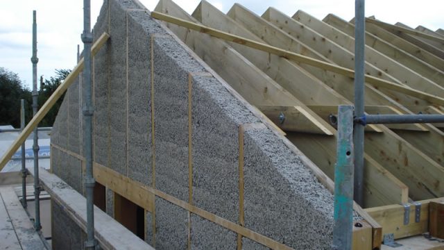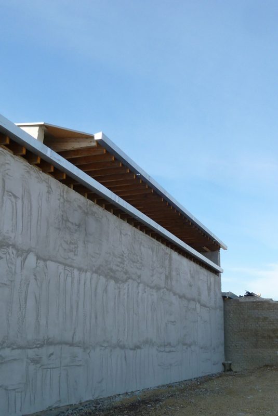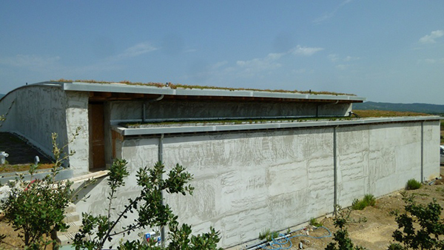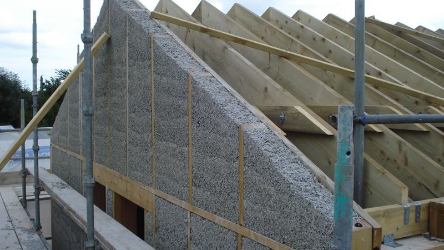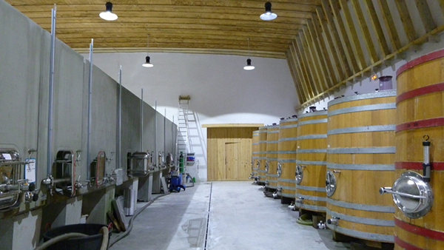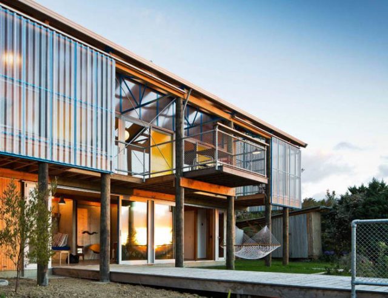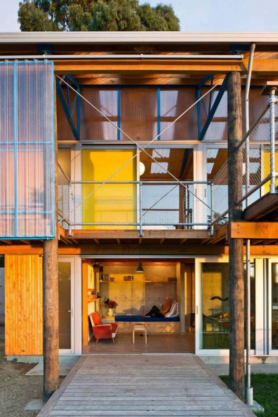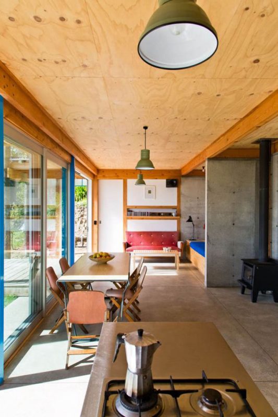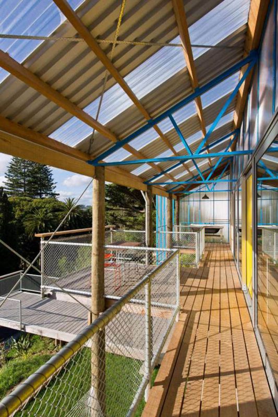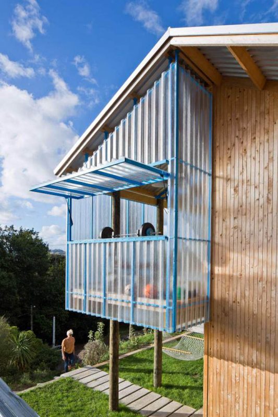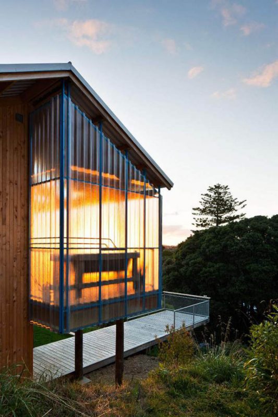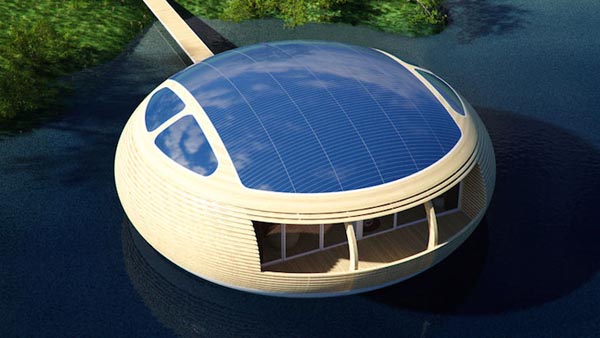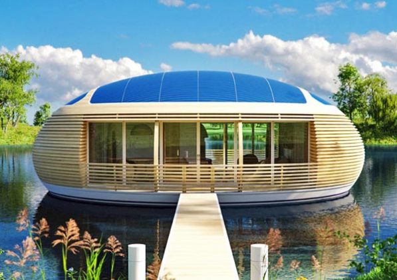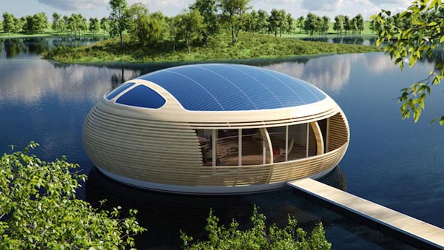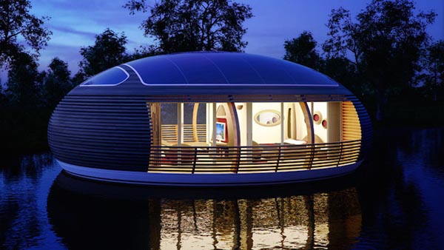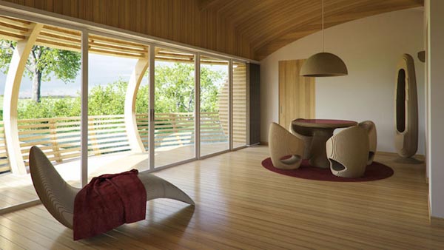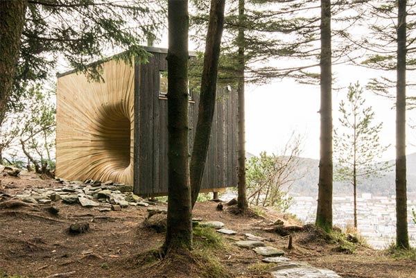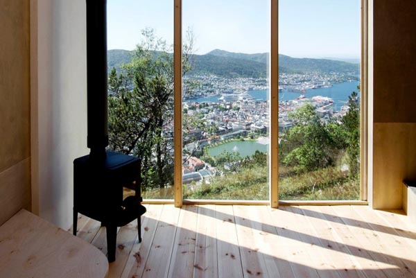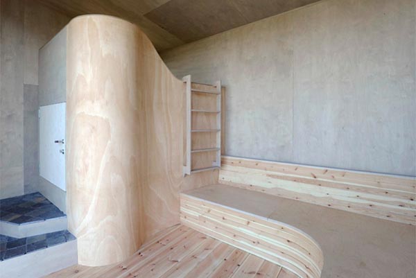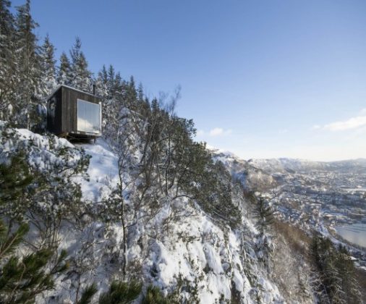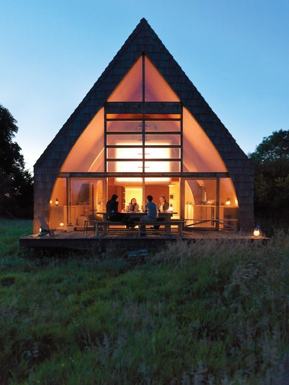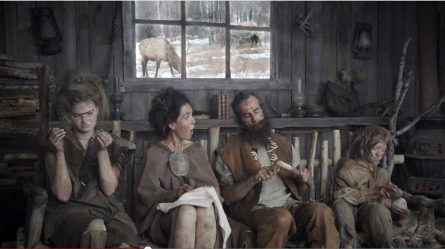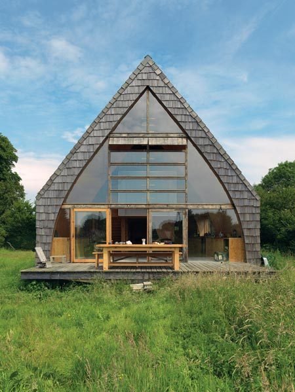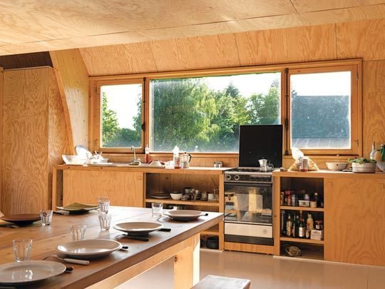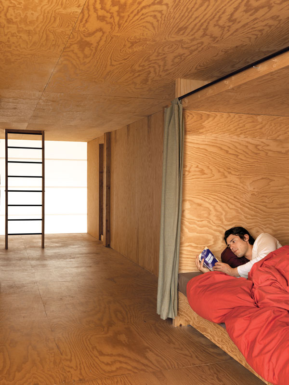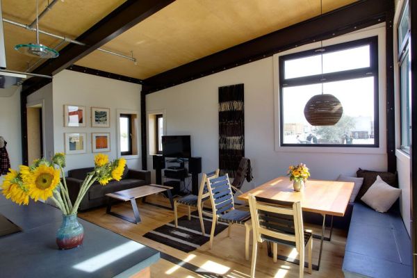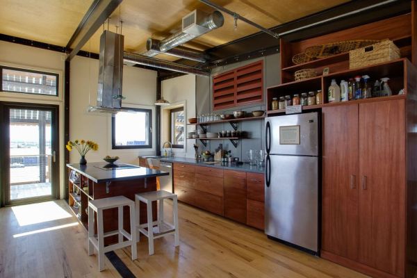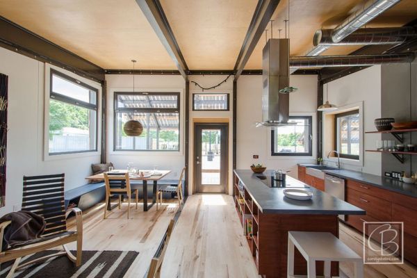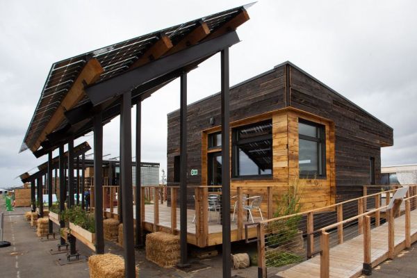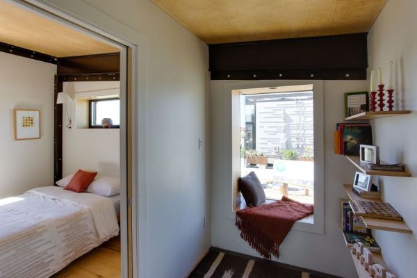This Family Built A 100% Sustainable Floating Offgrid Eco-Fortress
Growing up, most of us had a friend whose parents owned an impressive house, but I guarantee none of us had a friend with a place like this. Owned by Catherine King and Wayne Adams, this eco-fortress of sorts can be found floating off the coastal inlet of Cypress Bay in British Columbia.
They call it “Freedom Cove” and the colorful offgrid home consists of a series of 12 structures. They share the place with their two children, Eleanor and Alistair, and seem to have a great system in place that has allowed them to live a self-sustainable existence for 20+ years.
There’s a greenhouse and garden system that provides food year-round. At one point they even had a hen-house, but were discouraged by the frequent attacks by hungry sea creatures. The family takes advantage of the heavy rain during the winter to collect water, and uses a waterfall nearby in the summer. Electricity comes courtesy solar panels and photovoltaic generators.
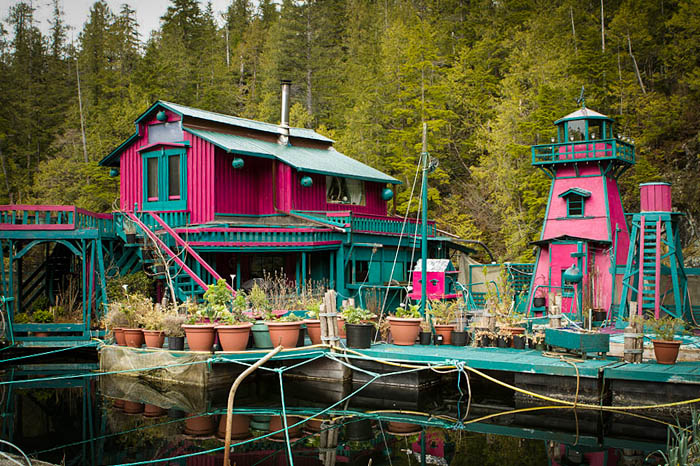
A wooden walkway connects each of the unique structures and the bright pinks and blues accenting the entire layout do more than hint at the couple’s artistic skills.
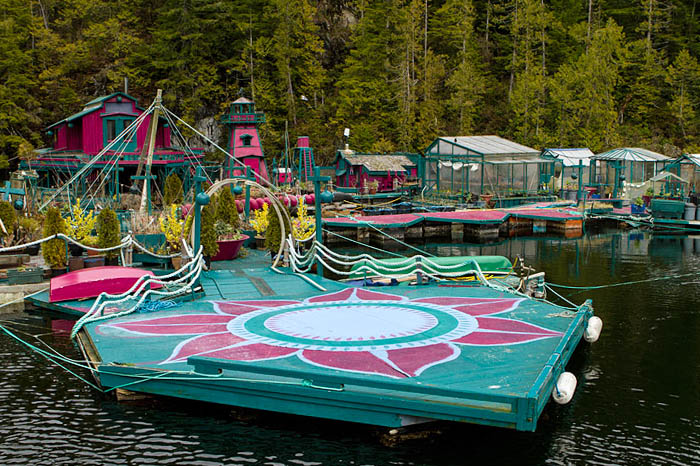
The couple earns extra income from their art – Catherine is a painter, writer, and wood carver, and Wayne sells carvings and candles in nearby gift shops.
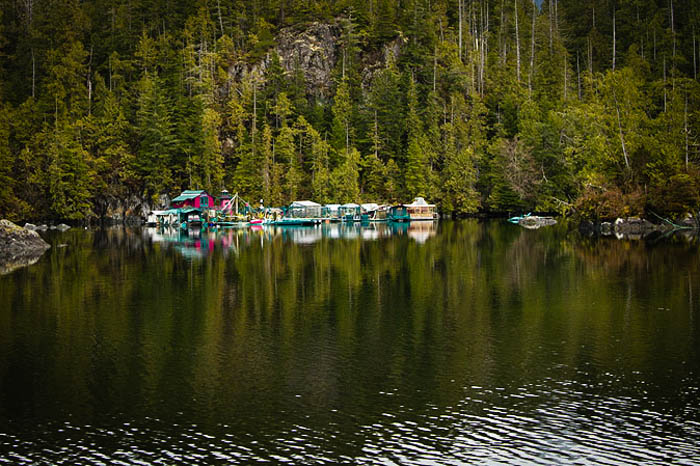

Below you can see the workshop where Wayne does most of his carving, along with some close-ups of the finished candles.
If you’re in the area and want to check this place out, your in luck because curious visitors can take a boat tours of Freedom Cove or a sea kayak tour to get a personal tour.. In fact, they encourage visitors to spend time on the fortress.
This certainly has to be one of the most impressive offgrid homes we’ve seen. While the lifestyle isn’t for everyone, those looking for inspiration to escape mainstream society and forge a life of their own can find inspiration in their story.
Thanks to http://www.vanguarddivers.com/


































