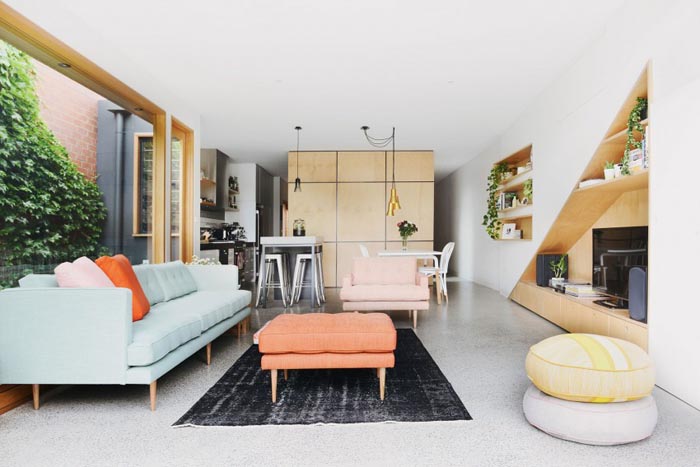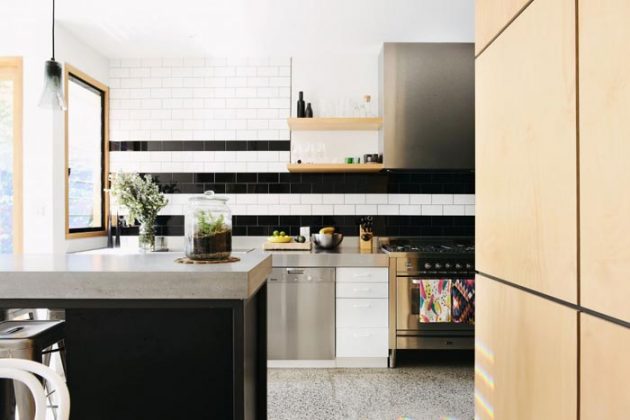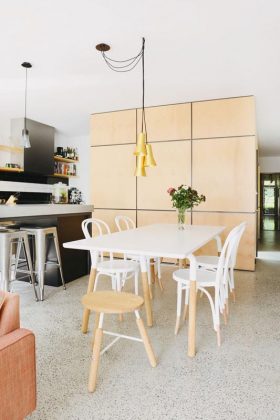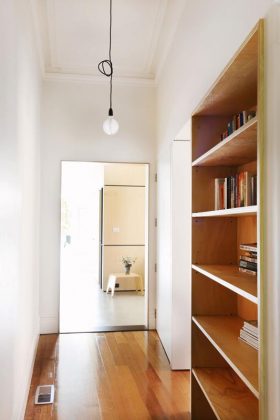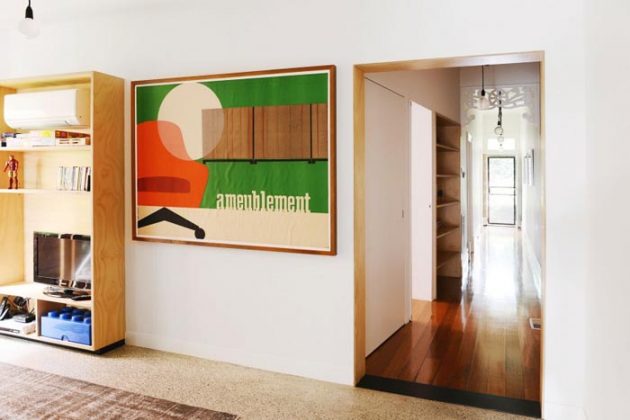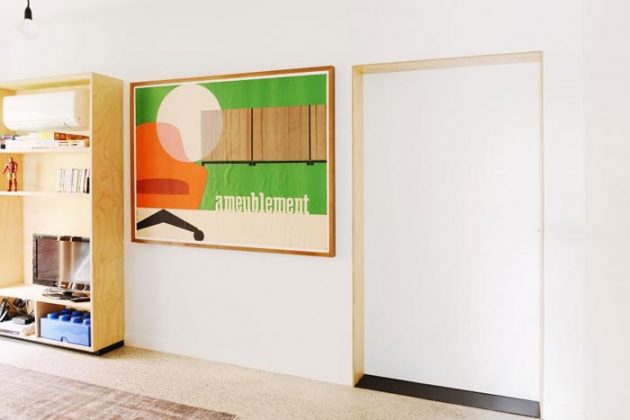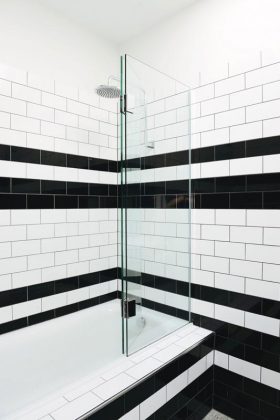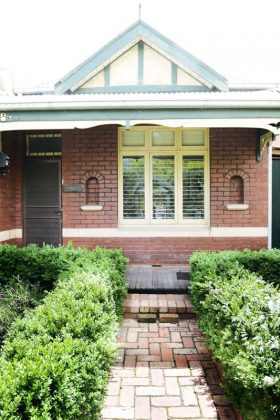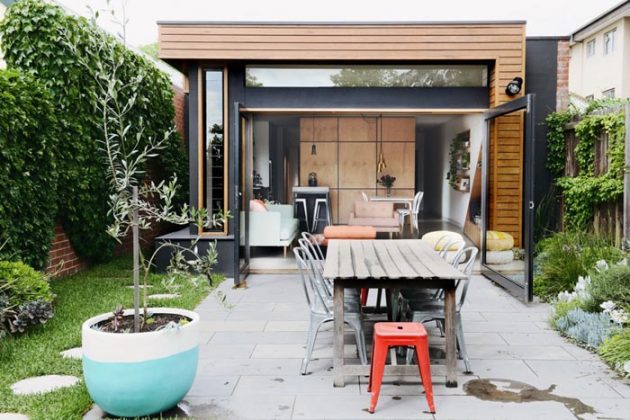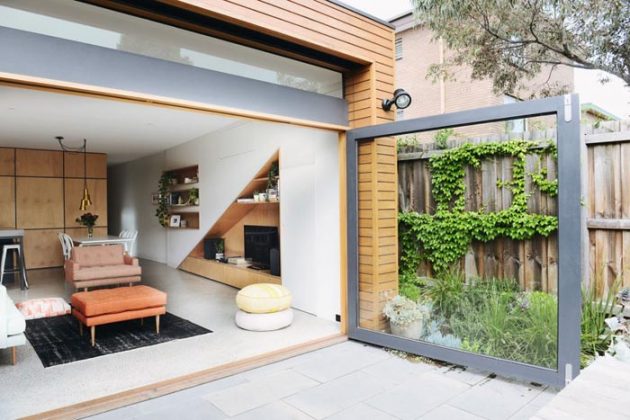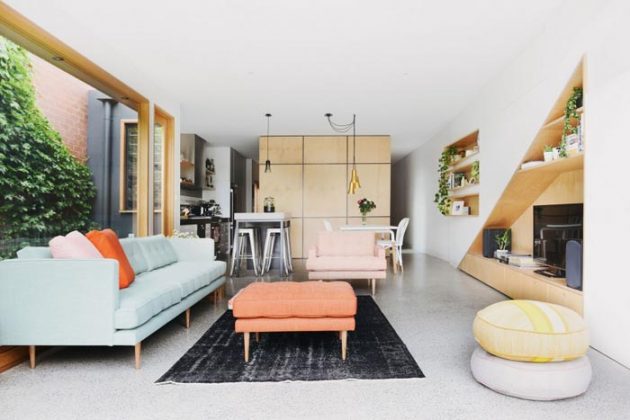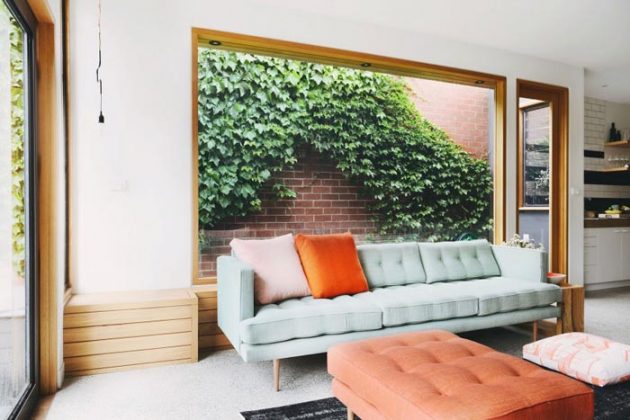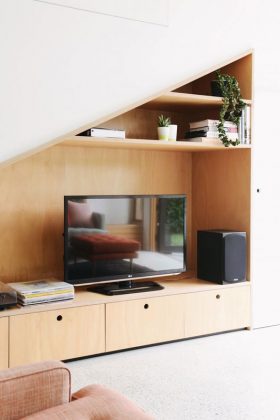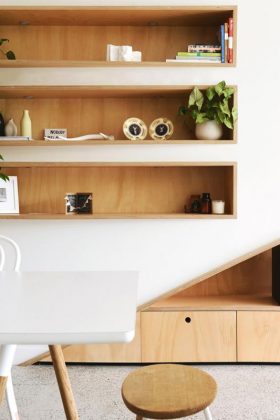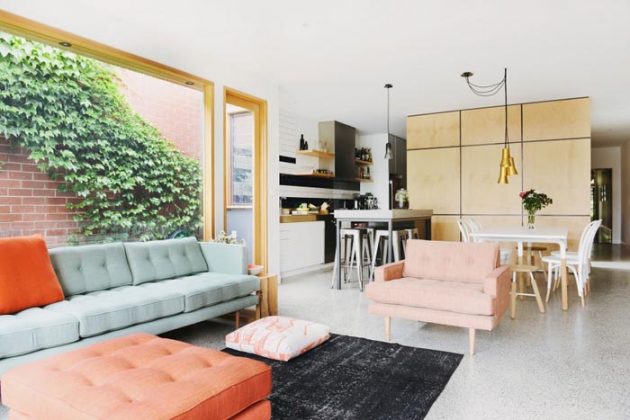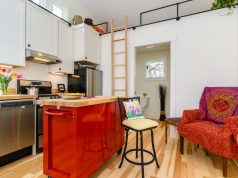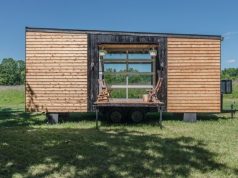On the outside this home appears to be your everyday little cottage, but inside things have changed quite a bit since it was originally built. A young family of four occupies the space, which saw a dramatic remodel. They removed the back half of the home, replacing it with an open living/dining room area and then added a totally unique cube/pod system in the center.
The pod may seem a bit odd at first, almost a waste of space, until you understand what it’s used for. Inside its walls you’ll find a bathroom, powder room, and pantry. It also serves as a wall to separate the playroom from the main living and dining area.
Photos by: Lauren Bamford

























