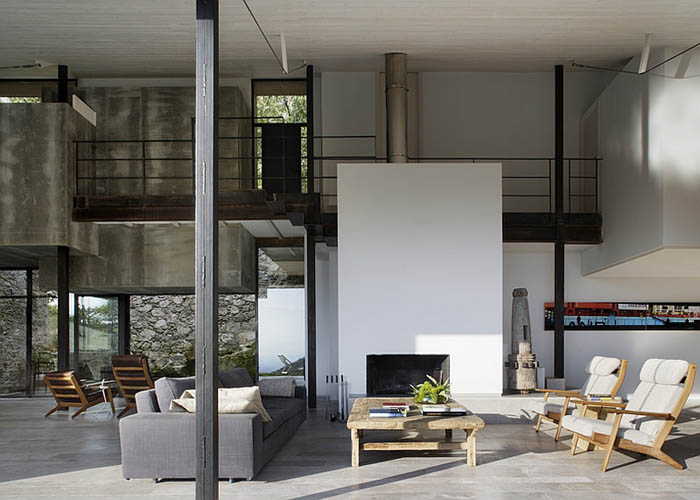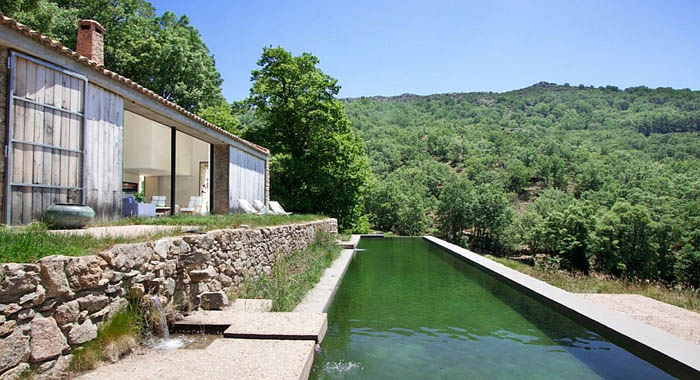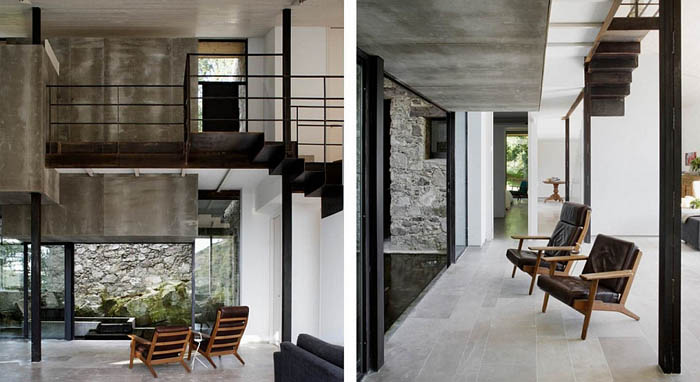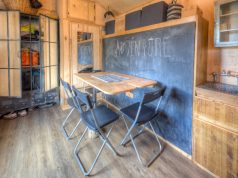A once rotting and abandoned shell of what was once a horse stable has been transformed into this stunning dream home. Designed by Abaton Architects, the home sits nestled between the rolling hills of Spain’s Extremadura region and uses natural, raw exterior materials such as stone and unfinished wood to blend itself with the surrounding landscape.

Cat walks circulate around the upper perimeter of the main living space and allow people to easily move about while preserving the sense of open space.
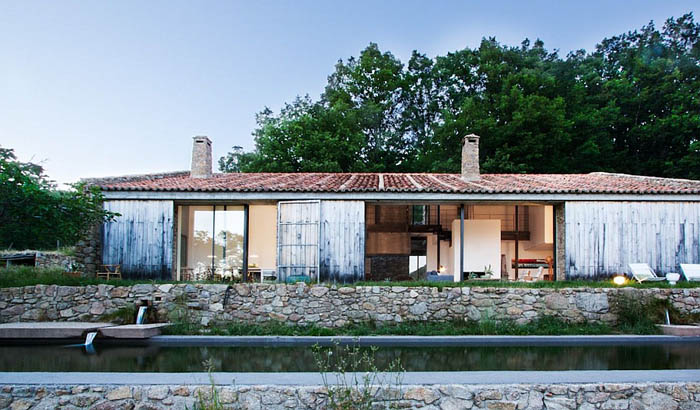
The open floor plan creates light and airy interior spaces subtly accented by a soft, muted material palette. The main focus seems to be centered on framing the spectacular views.
While the original horse stable proved too decayed to be used as a foundation, you can see how it played a role in the inspiration behind the overall design.

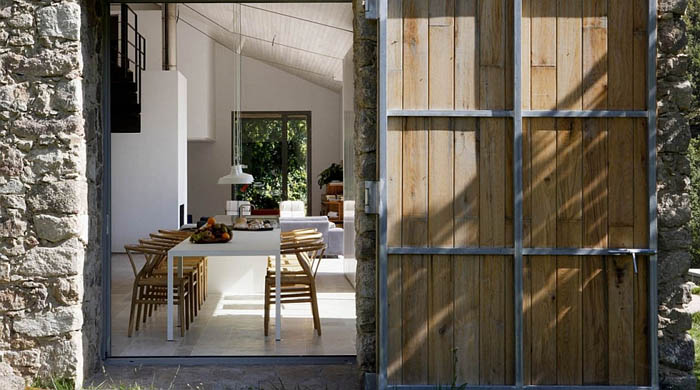



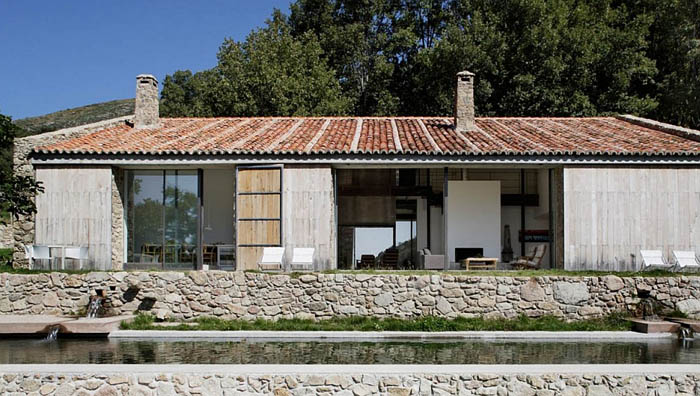



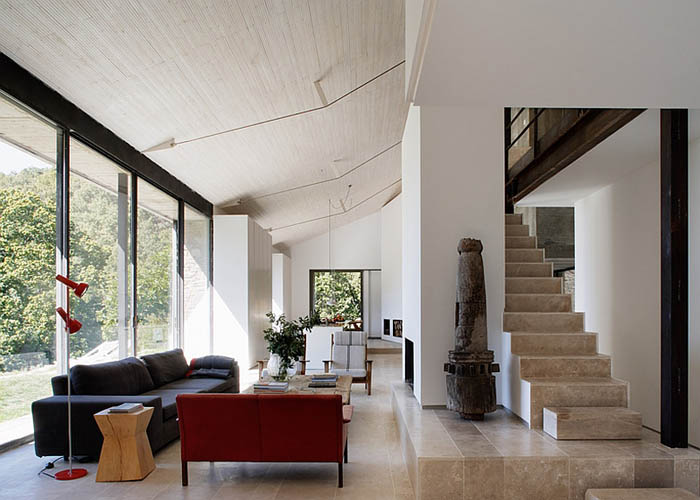
 The architect made sure the countryside is always at arms reach by punching tall openings at every opportunity. The home literally spills out into the landscape and locks the grade in place with a series of terraced rock walls, culminating at the bottom with a swimming pool that overlooks the valley floor.
The architect made sure the countryside is always at arms reach by punching tall openings at every opportunity. The home literally spills out into the landscape and locks the grade in place with a series of terraced rock walls, culminating at the bottom with a swimming pool that overlooks the valley floor.

























