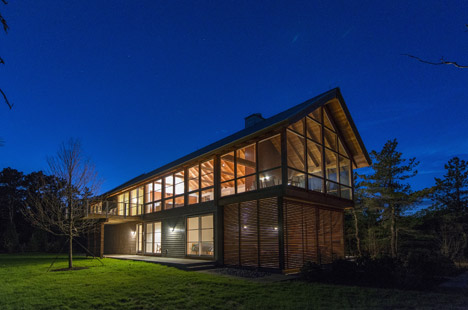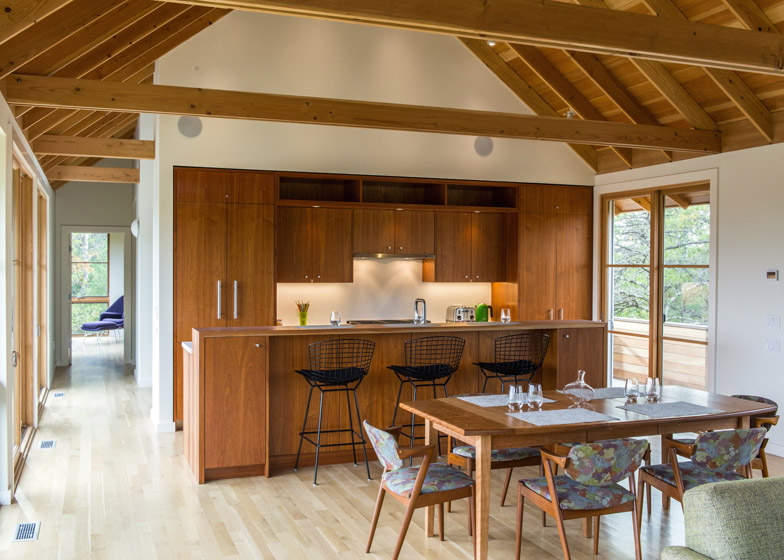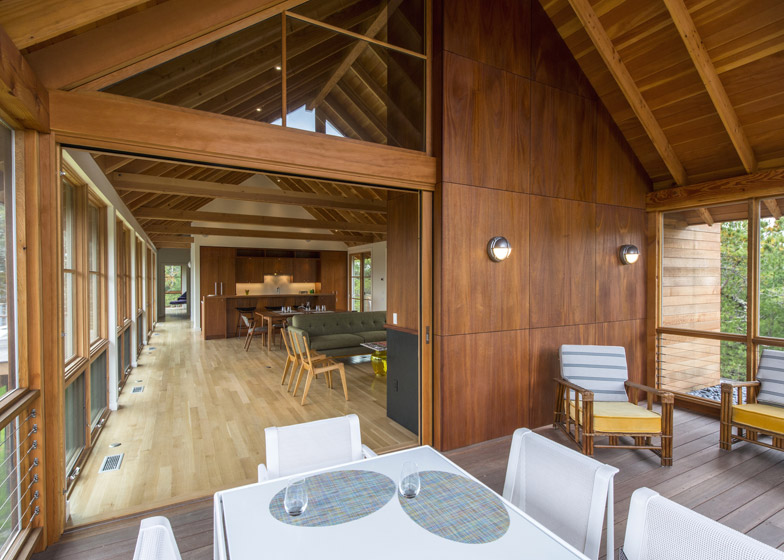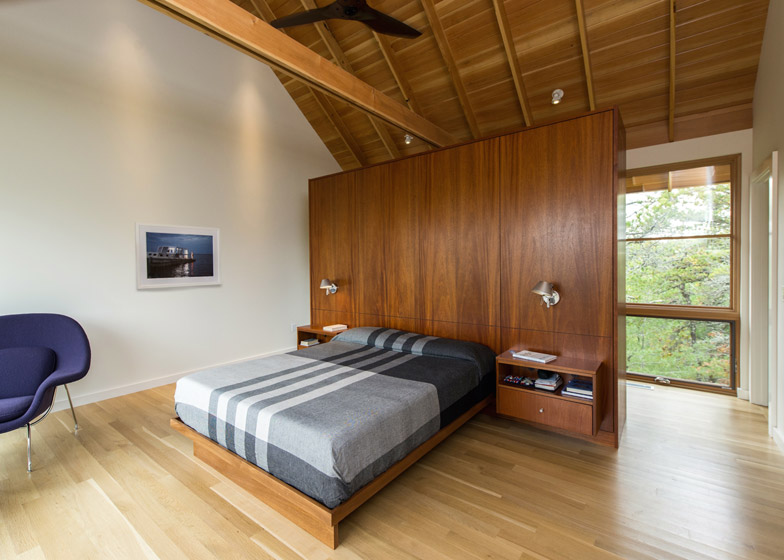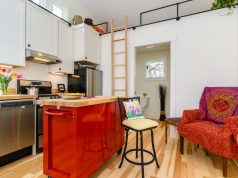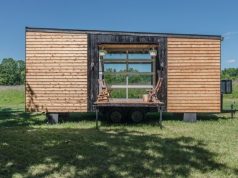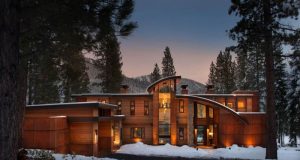Cape Cod is home to this two-story vacation home that breathes contemporary architectural life into age-old formal expressions. Massachusetts based Hammer Architects designed a house – aptly named the “Ridge House,” – that uses a towering gabled roof form to echo the traditional craftsman look, while juxtaposing a see-through interior that screams modernity. The entire second floor, which contains the main living spaces, is transparent, making the exposed roof appear as if it’s floating above almost completely unsupported. This effect is especially noticeable at night, when the interior glows like a Chinese lantern.
Originally, the client wished for a single-story floor plan, but the architects convinced them to stack the spaces to increase the dramatic effect of the roof. I’d say it worked. Traditional materials such as wood shingles are applied in new and interesting ways, again paying homage to historic building commonalities. Bedroom and service spaces occupy the lower floor, allowing the living, kitchen and dining spaces to sit above and enjoy sprawling views of the lush countryside.

The home is, arguably, best seen at night, when the massive glazed openings glow like a distant lighthouse. Many of which pepper the coast of Cape Cod.
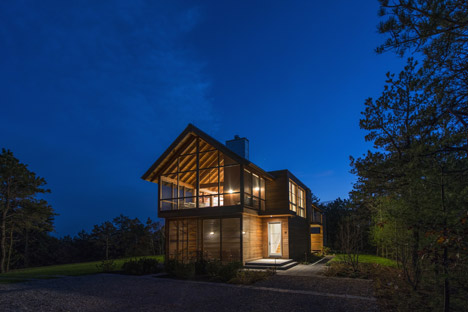
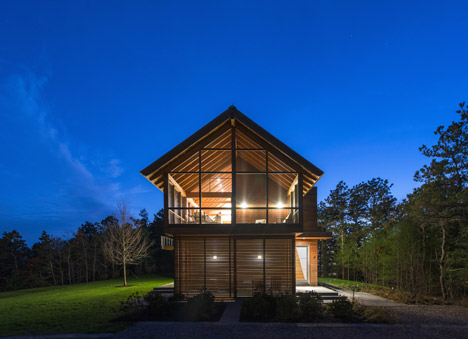
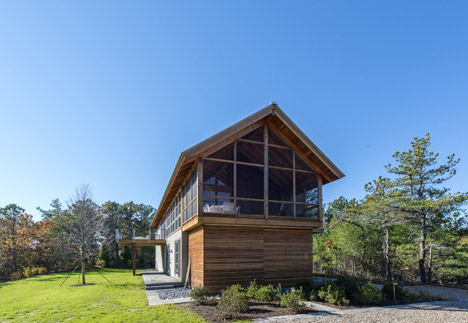
An exterior deck hangs off the main living floor, allowing the interior spaces to spill out over the adjacent hill and providing an even more spectacular view of the surrounding countryside.
 Everything on the interior is exposed. Here is a look at the open kitchen that looks directly at the dining and living areas. The floor plan is narrow, but efficient and plentiful.
Everything on the interior is exposed. Here is a look at the open kitchen that looks directly at the dining and living areas. The floor plan is narrow, but efficient and plentiful.
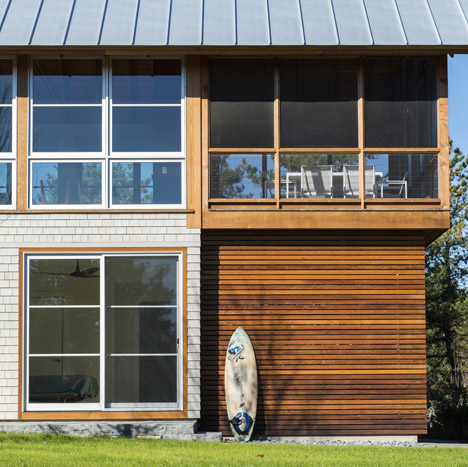 Another look at the second floor. The interior partition wall is a post-modern play on traditional architecture style.
Another look at the second floor. The interior partition wall is a post-modern play on traditional architecture style.


























