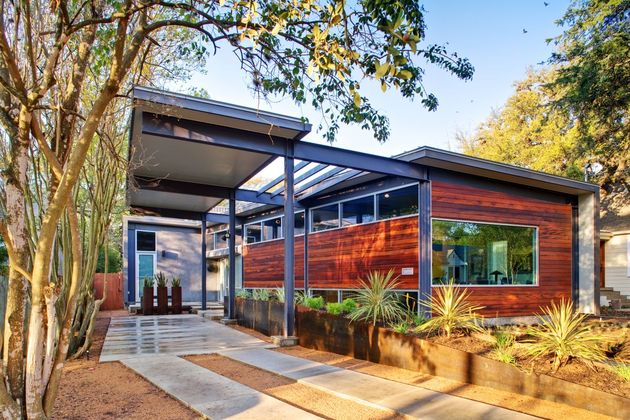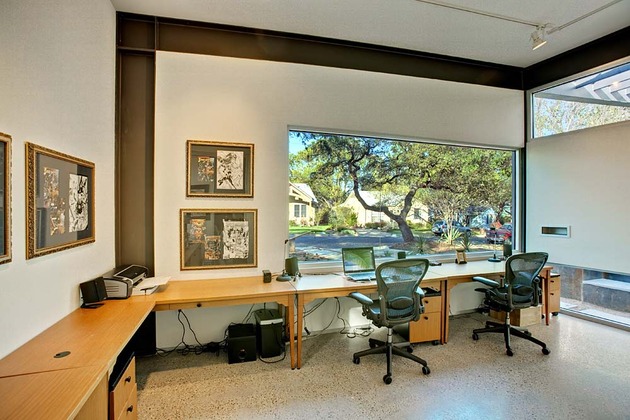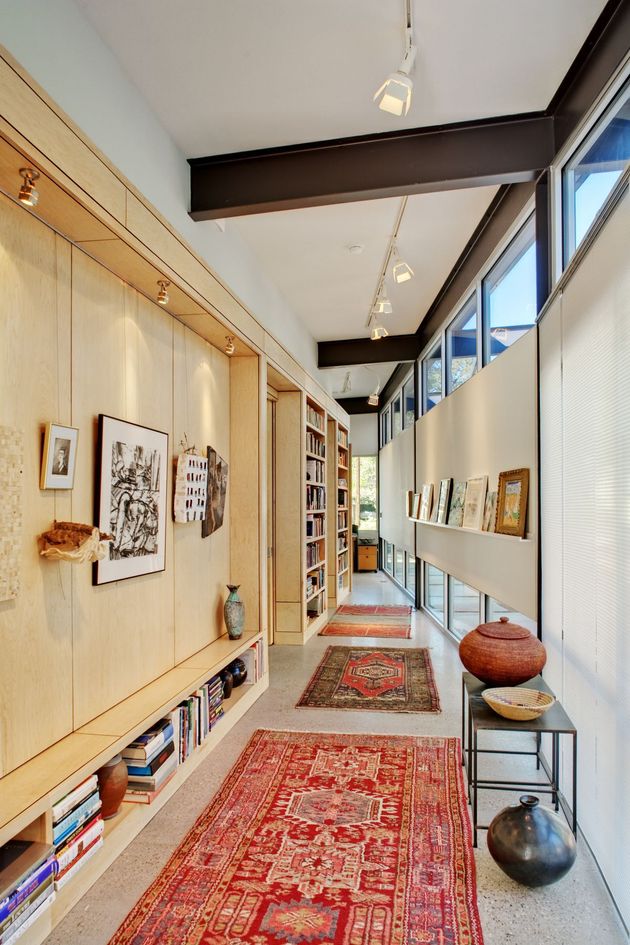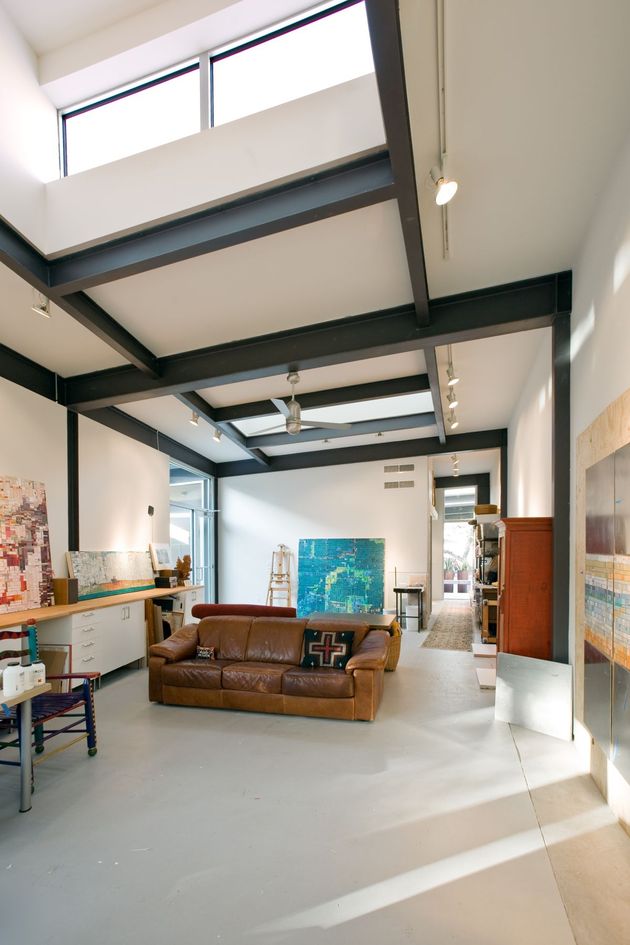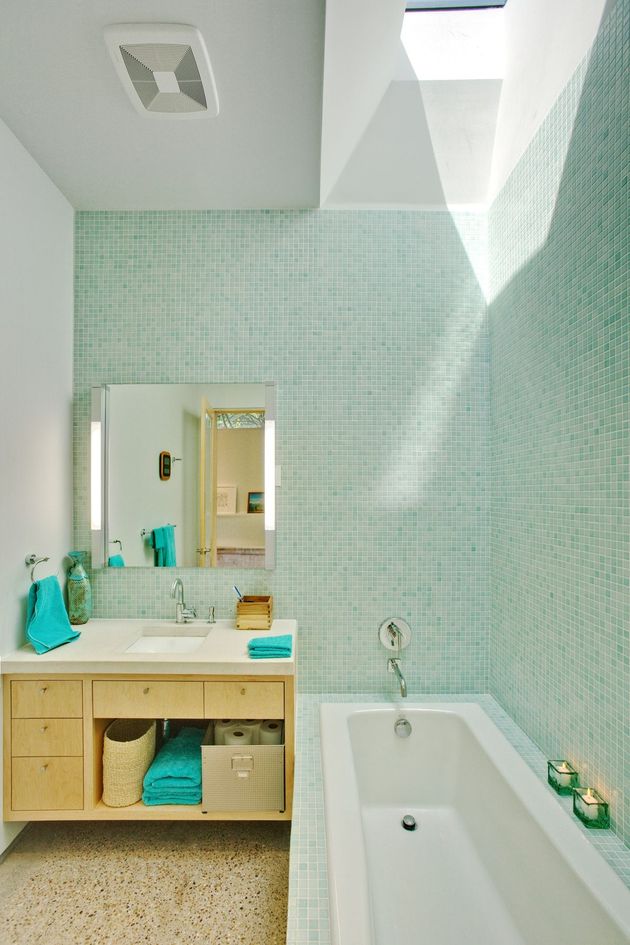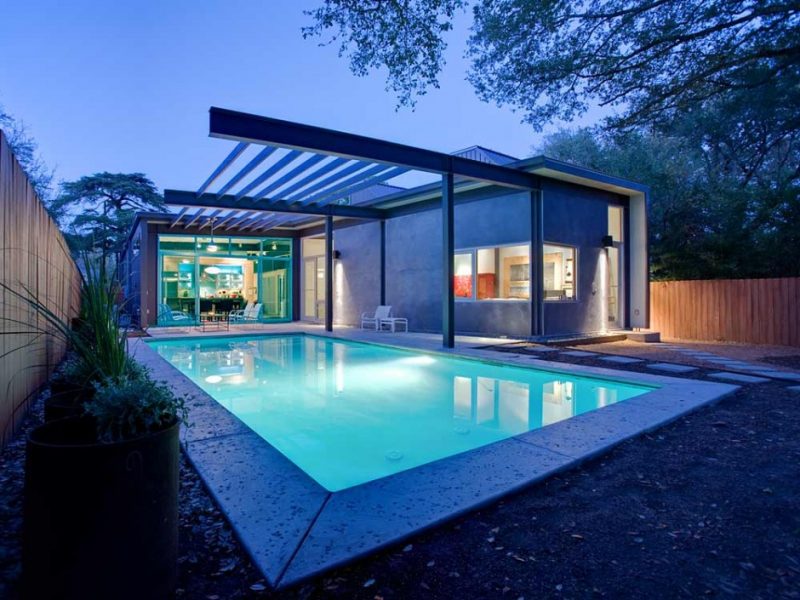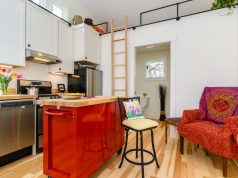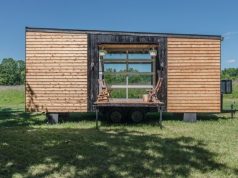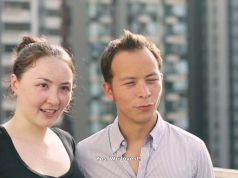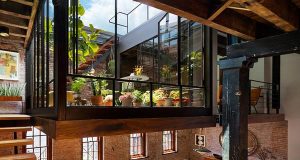Demolition of an old house made room for this elegant new home/studio complex in the Barton Heights neighborhood of Austin. Not a lot of room, because there was already a swimming pool on the property, as well as oak and cypress trees that owner Laurie Frick didn’t want to knock down. But designer KRBD still found a way to give Laurie 1,600 square feet of residential space in addition to the 700-square-foot art studio she asked for by building around a gallery of steel bays.
Around the home, that steel is covered with tigerwood; the studio has a stucco exterior.
Once you get inside you’re met with a long hallway displaying rugs, books, and some of Laurie’s own art pieces. Such an outstanding collection really cries out for a place to show it off, making the hallway a very nice touch for this particular owner.
After you pass through, you’re in a large, open living room/dining room/kitchen area which gives way to the pool in the back. An enclosed glass walkway connects the house to the studio, which is naturally lit by a skylight and clerestory windows (Laurie needed the wall space for her paintings, so ground-level windows were out of the question).
A clerestory window also features in the master bedroom, which is located at the other end of the entry hall. The ensuite bathroom has one too, and there’s a skylight in the hallway guest bathroom. The home office to the front of the house has a more conventional picture window which looks out on a very pleasant street view.

























