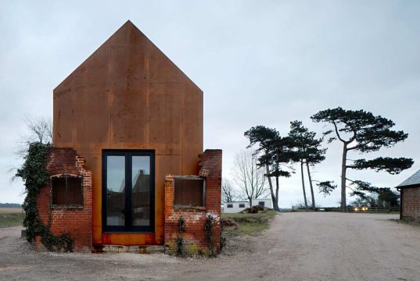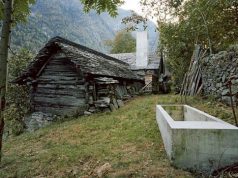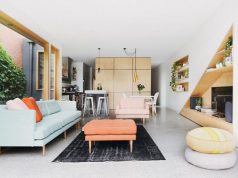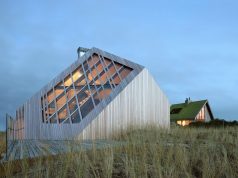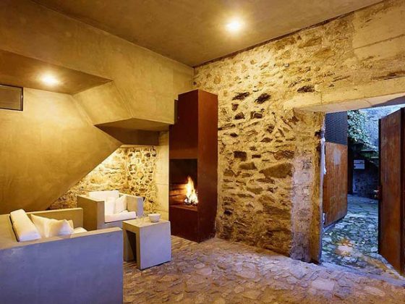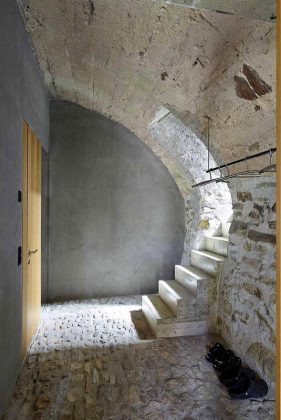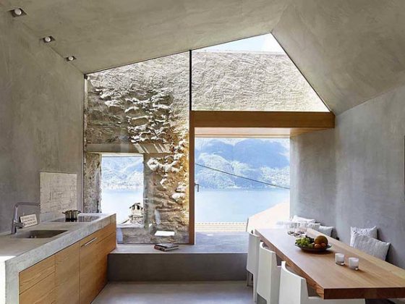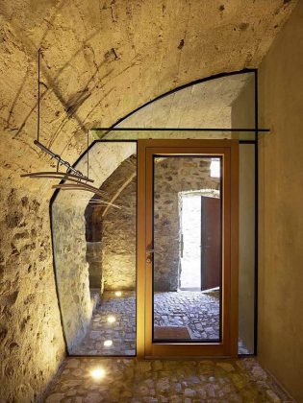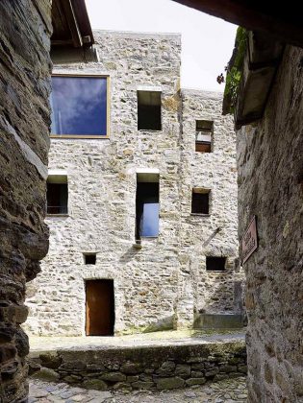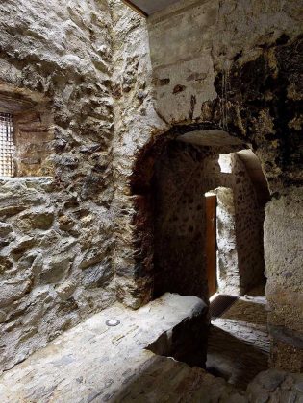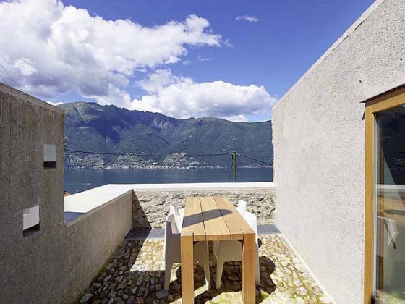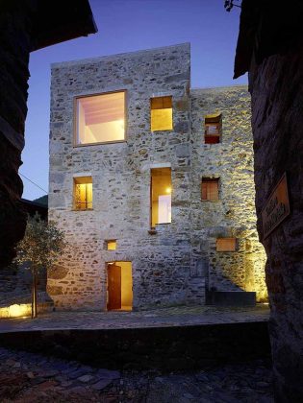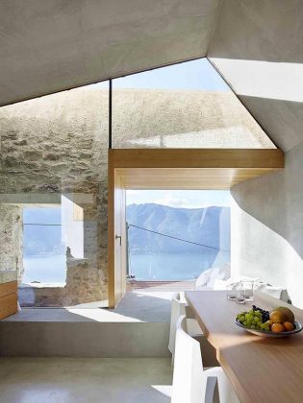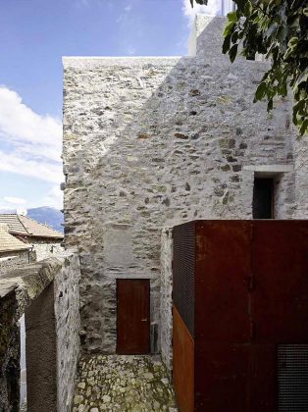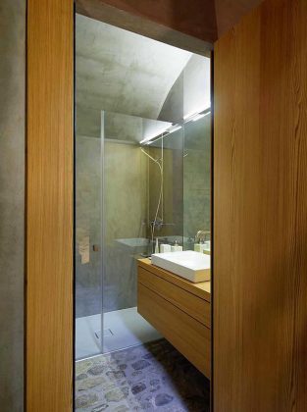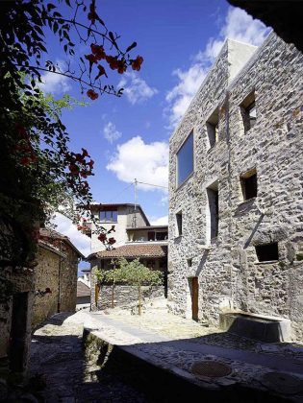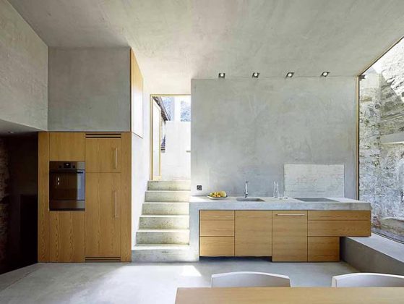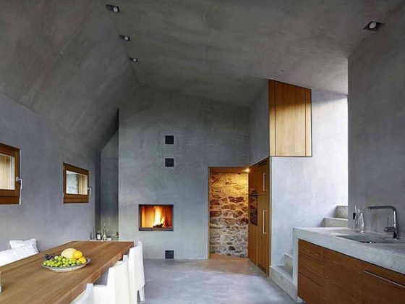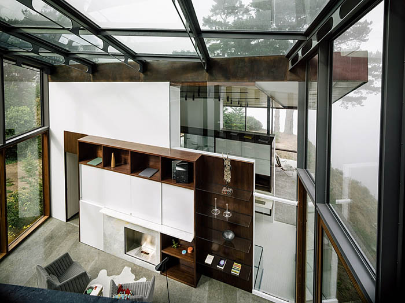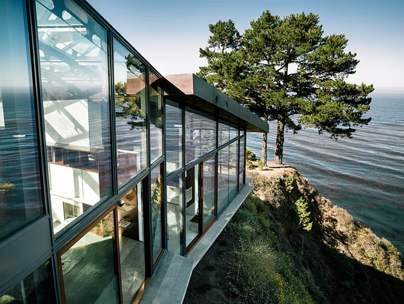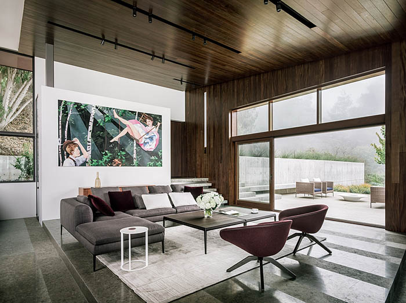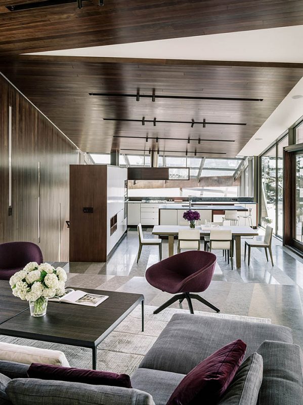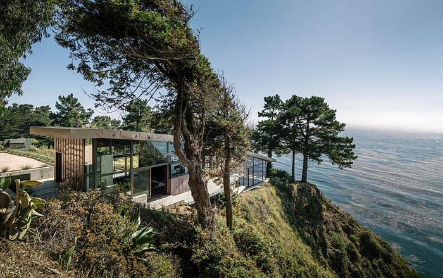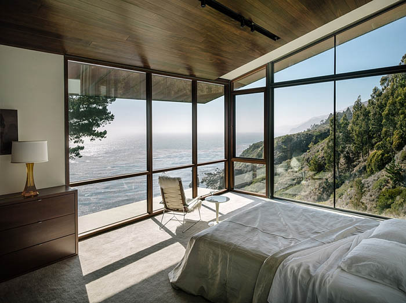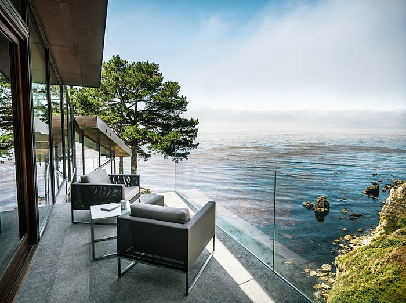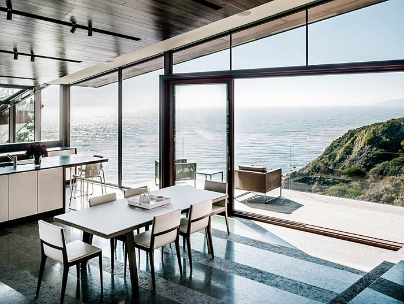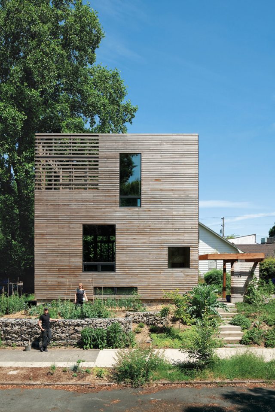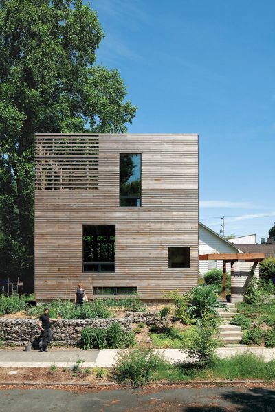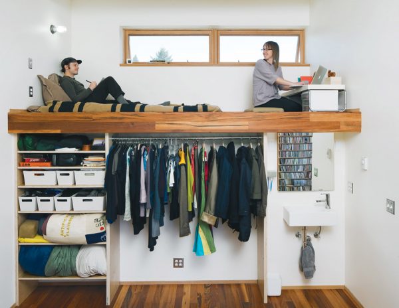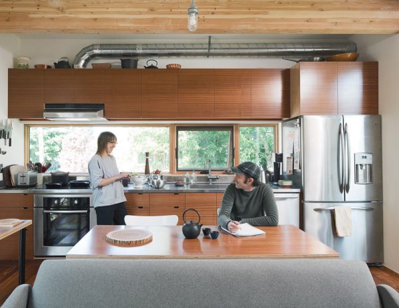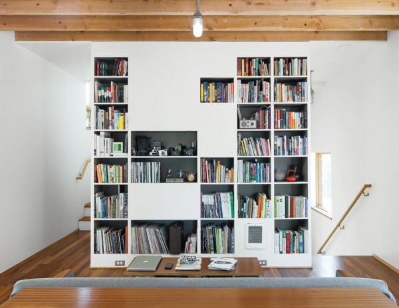Old Meets New In This Stunning Ancient Stone Home Remodel
Some of the most emotionally visceral architectural achievements are a result of a properly handled adaptive re-use. Blending the old with the new is a delicate exercise in restraint and creativity. So when one comes around that achieves such a sought-after level of success, we feel the obligation to share it with you.
Wespi de Meuron Romeo Architects renovated this ancient stone building, which has long-since resided in a historic and picturesque Swiss village. The rustic, monolithic shell provided an apt base of inspiration for the architect to draw upon when designing the interiors and carving openings into its facades. Although there is much that is new, contemporary and modern to be found inside, you are never far removed from the history that exists in what remains of the stone ruins.
This project shows us the importance of our history, and to take the time to appreciate where we’ve come from as we move to where we are going.
photo credit: Hannes Henz

























