And For My Next Trick, I’ll Make This House Disappear!
You may remember seeing magicians like David Copperfield staging wild magic tricks that included making huge buildings and objects disappear. As it turns out, certain architects also use optical illusions to perform similar feats.
In a feat of architectural wizardry, Reform Architekt has designed a home that appears to be floating, unsupported, over the forest floor. At a glance, one would think that the house consists of a minimal white box perched in the trees themselves. Take a trip around the perimeter, however, and discover that the structure has a large base that utilizes highly polished mirrors to mask itself in the surrounding vegetation. It’s a playful optical illusion that speaks in a very literal way to architecture’s place in nature, as if to say that we should build, but we should build in a way to appear as if we haven’t built at all.


























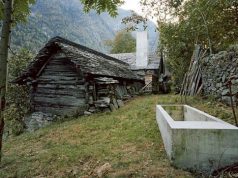
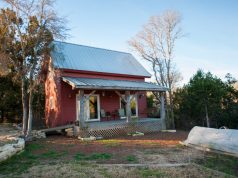

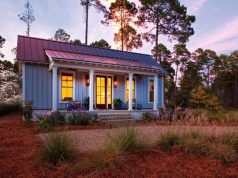
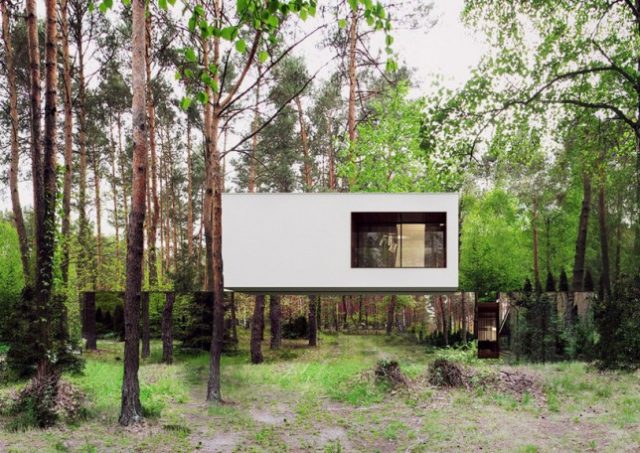


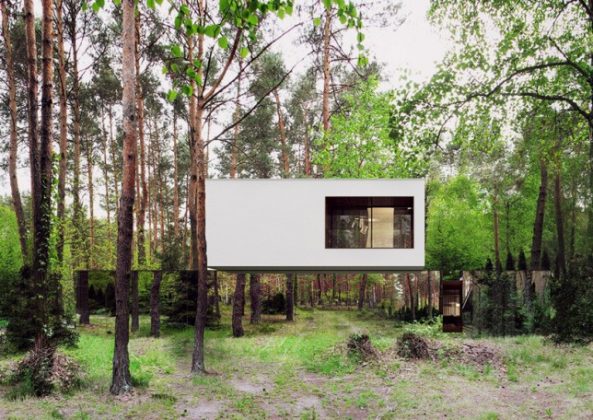
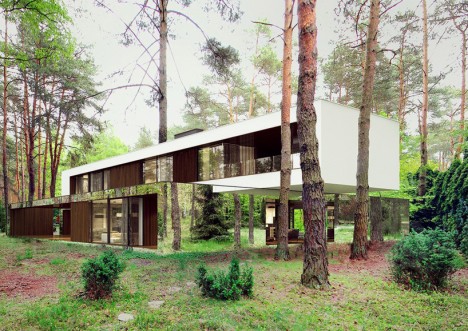
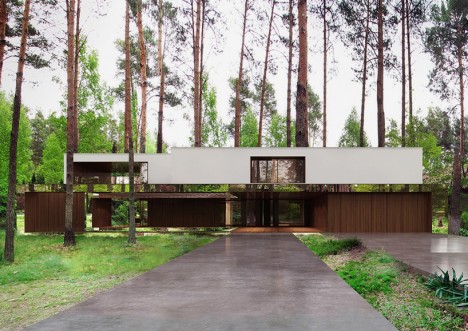
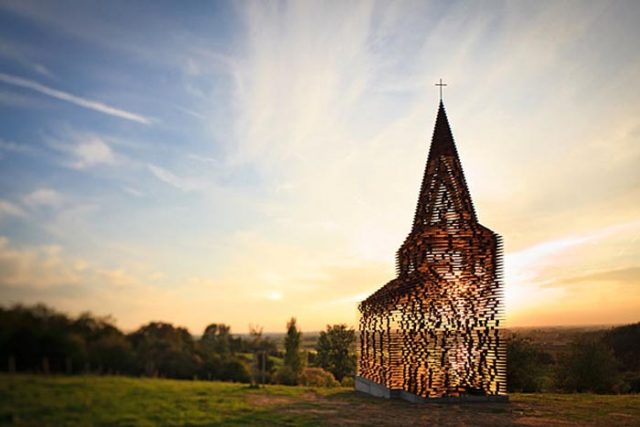





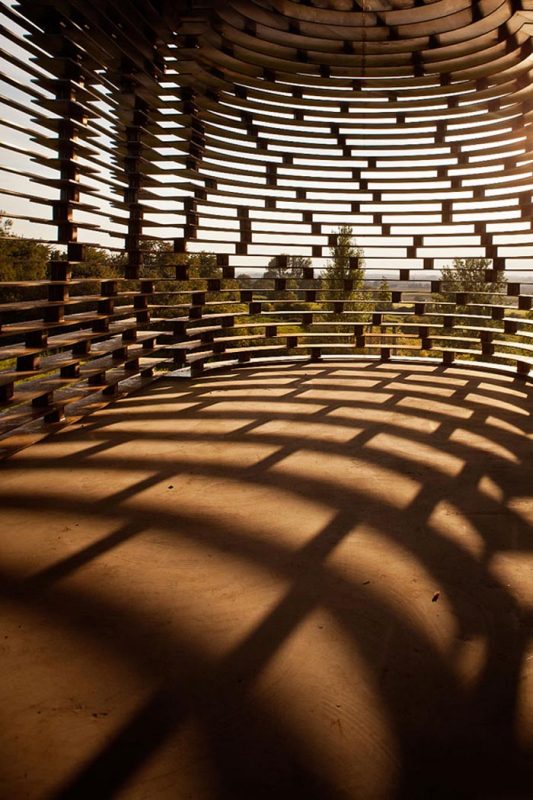
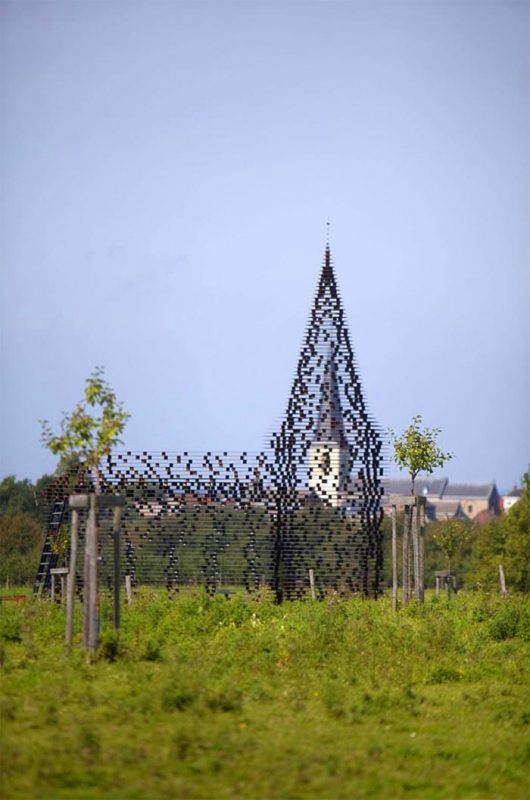
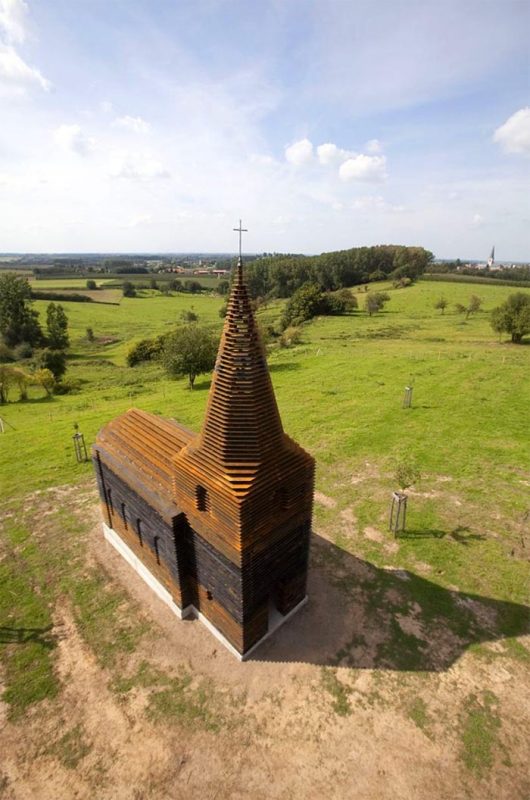



 The structure uses large trees as the anchors of the foundation, eliminating the need for a costly concrete base.
The structure uses large trees as the anchors of the foundation, eliminating the need for a costly concrete base.  The footprint is small (only 10×14 feet), but highly functional. The couple added plenty of personal flair to make it their home.
The footprint is small (only 10×14 feet), but highly functional. The couple added plenty of personal flair to make it their home. Like many tiny homes, going vertical is important for saving space. A lofted bed area sits over the ample kitchen.
Like many tiny homes, going vertical is important for saving space. A lofted bed area sits over the ample kitchen.
 Dave continues to run his carpentry business, and has recently moved on to building inexpensive tiny homes for others, as well. Find out more about his work at
Dave continues to run his carpentry business, and has recently moved on to building inexpensive tiny homes for others, as well. Find out more about his work at 
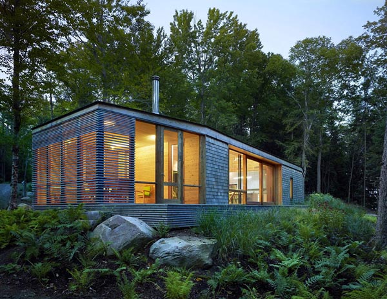
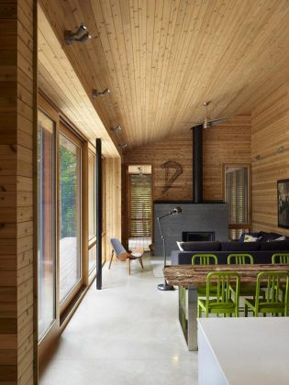
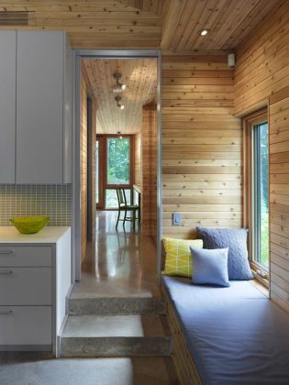
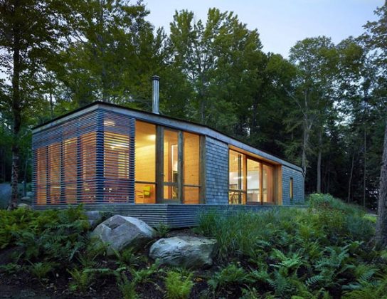
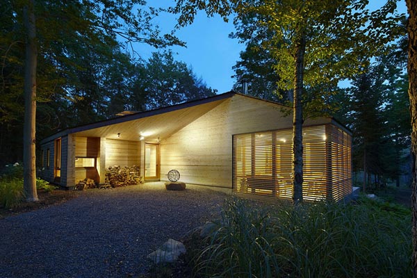
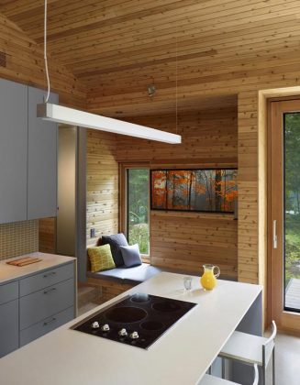

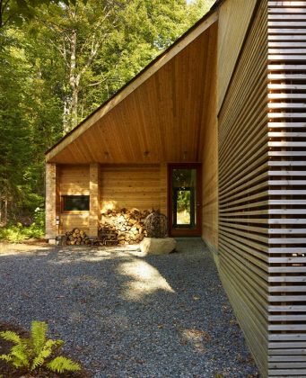
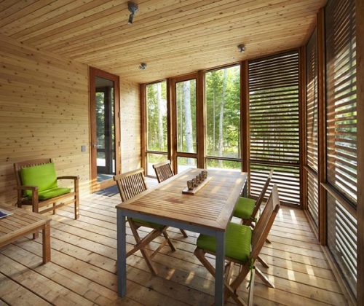
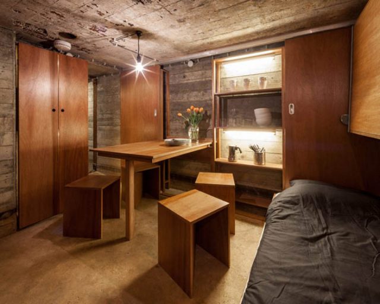
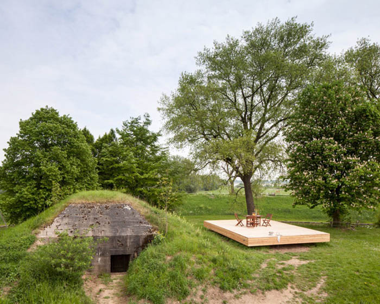
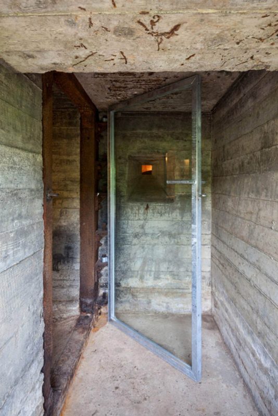
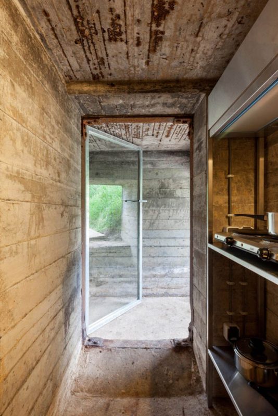
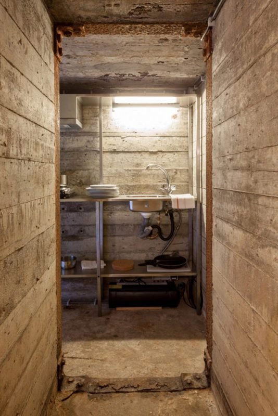
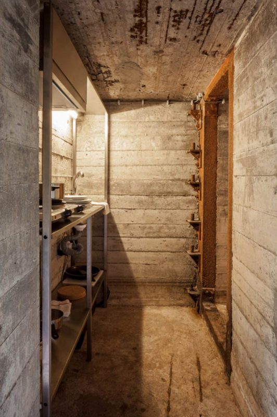
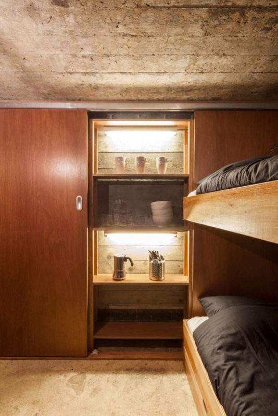
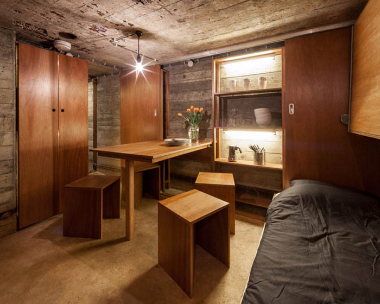
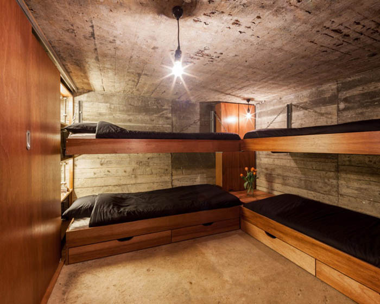
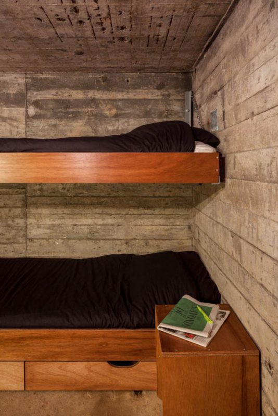

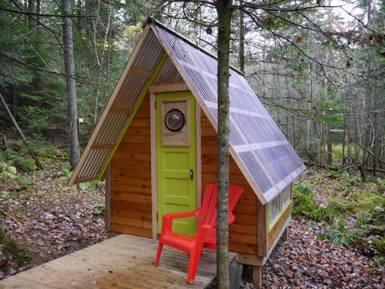
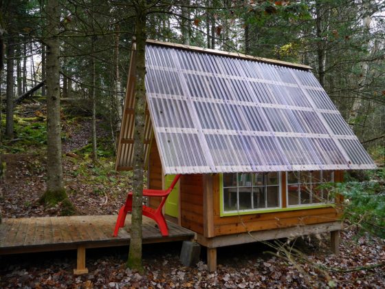
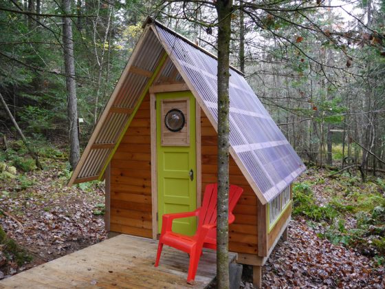
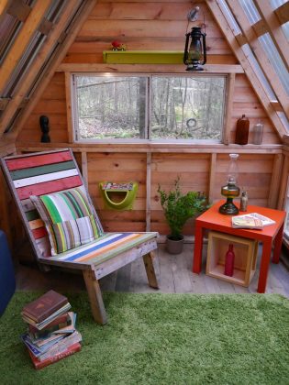
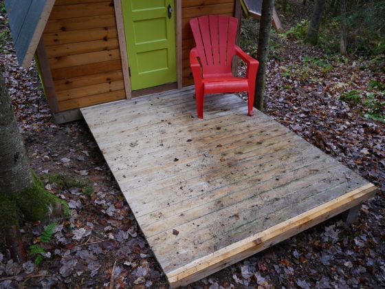
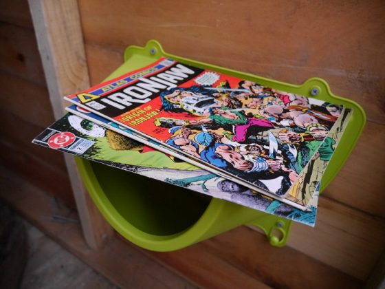
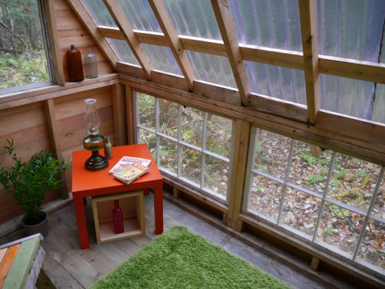
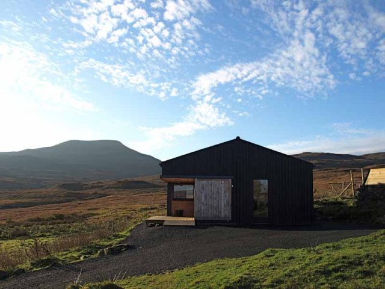
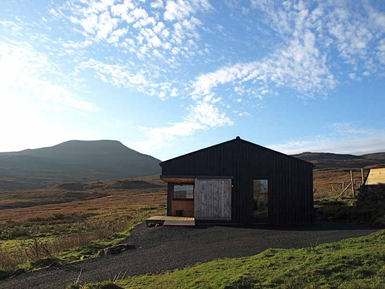
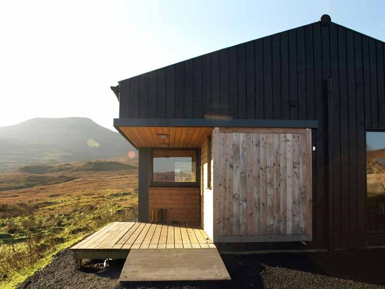
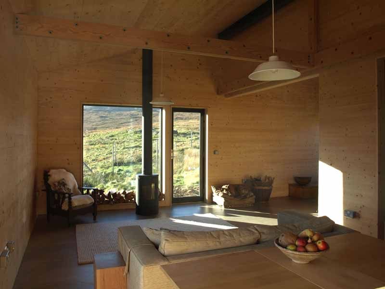
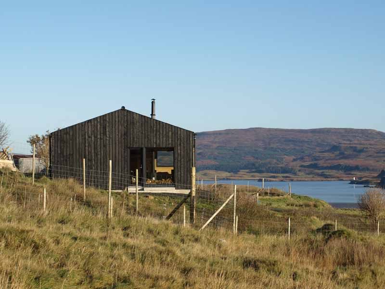
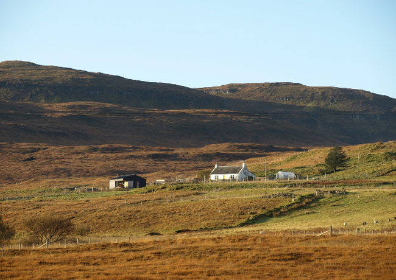

 Yarn? YARN!
Yarn? YARN! Stop. Just stop.
Stop. Just stop. Everyone can see you hiding there, pal.
Everyone can see you hiding there, pal. A saucer of scotch with my mahogany, please.
A saucer of scotch with my mahogany, please.  I should not have had so much catnip.
I should not have had so much catnip.  Make house for cat. Cat sits underneath house.
Make house for cat. Cat sits underneath house.

 The beauty in the juxtaposition of old against new is immediately noticeable, giving new life to an old shell.
The beauty in the juxtaposition of old against new is immediately noticeable, giving new life to an old shell. Concrete benches and planters are used to reinforce the starkness of new material that plays on what was once there.
Concrete benches and planters are used to reinforce the starkness of new material that plays on what was once there.
 Flashes of bright red punctuate interior circulation, both of people and the brewery equipment systems.
Flashes of bright red punctuate interior circulation, both of people and the brewery equipment systems. 
 A wall of delicately detailed windows open the space to an outdoor court, providing the interior with ample natural light.
A wall of delicately detailed windows open the space to an outdoor court, providing the interior with ample natural light.

 The concept image shows the design intent of the shipping container classroom, which was fully realized in the final product.
The concept image shows the design intent of the shipping container classroom, which was fully realized in the final product. The adjacent ‘play’ area has swings, a small play set, and a ton of interesting spaces for kids to expand their imaginations.
The adjacent ‘play’ area has swings, a small play set, and a ton of interesting spaces for kids to expand their imaginations. As seen in this diagram, the project is broken up into four distinct functions: play, learn, gather and grow.
As seen in this diagram, the project is broken up into four distinct functions: play, learn, gather and grow.  Inside the container is narrow and intimate, promoting collaboration among students who share the learning space.
Inside the container is narrow and intimate, promoting collaboration among students who share the learning space. The form of the canopy structure is a nod to the rolling hills that surround the school.
The form of the canopy structure is a nod to the rolling hills that surround the school.