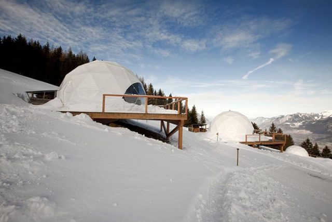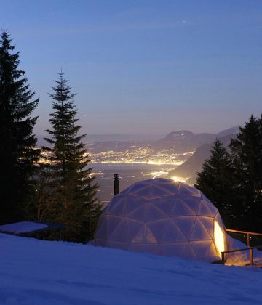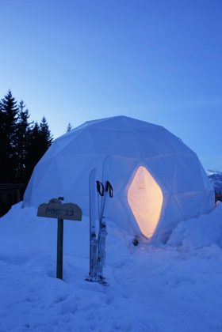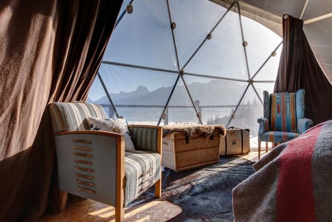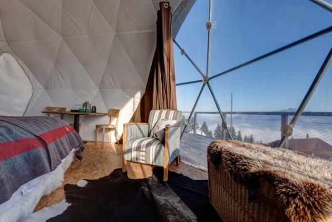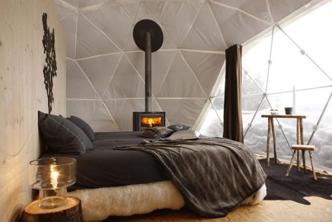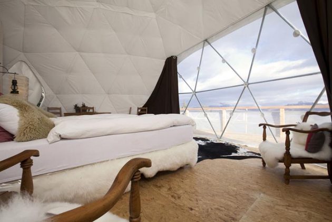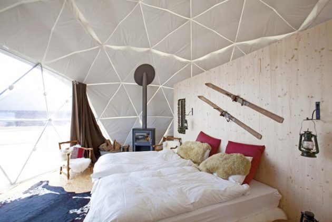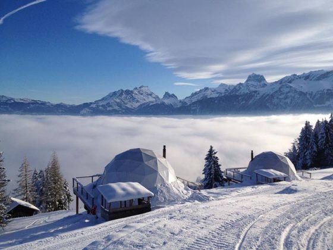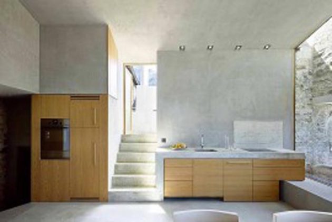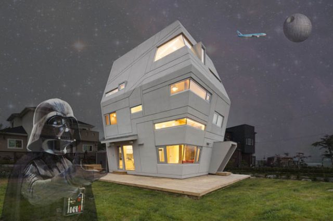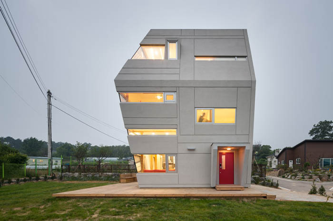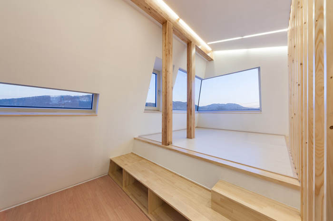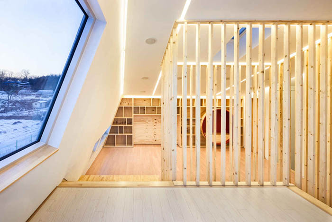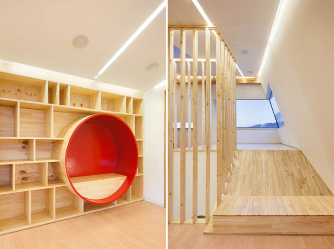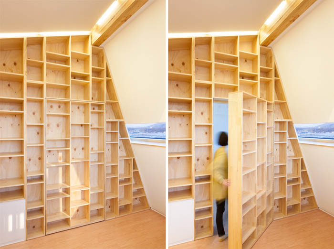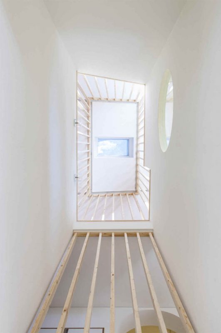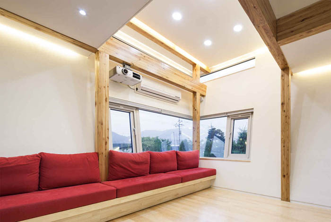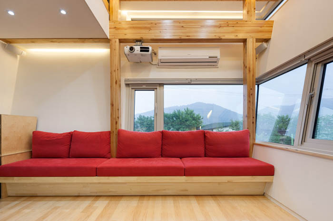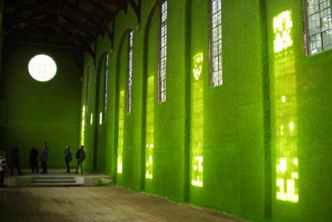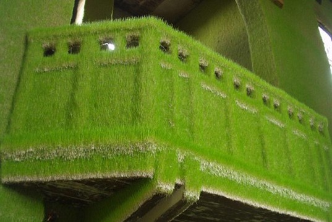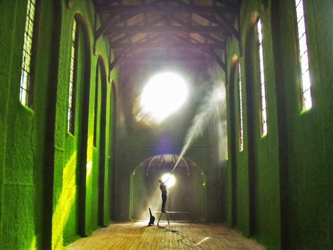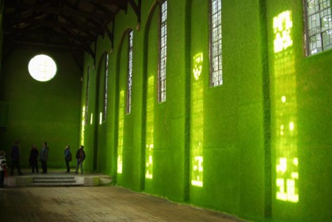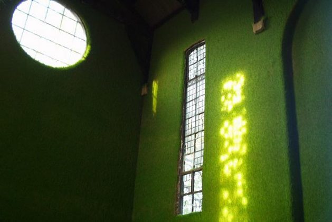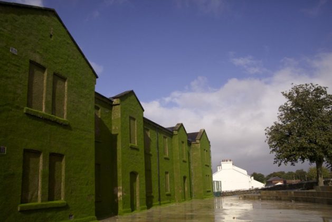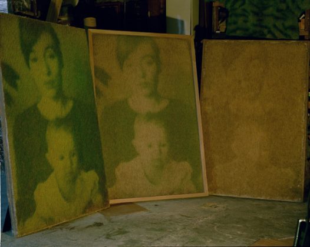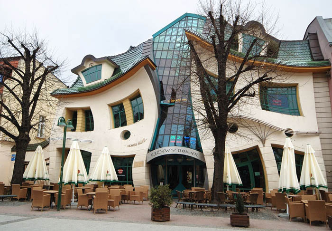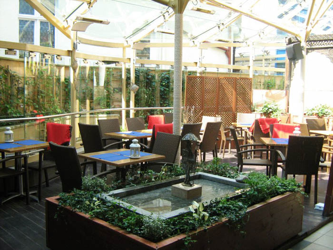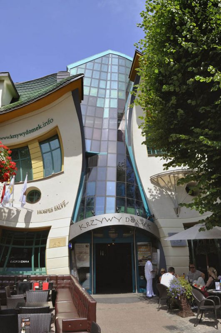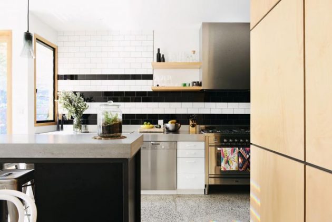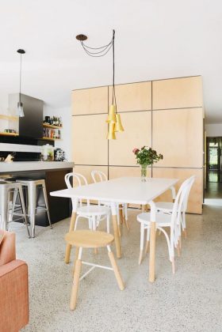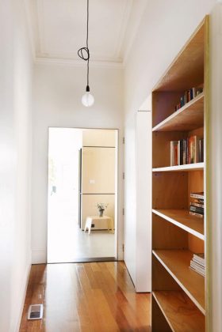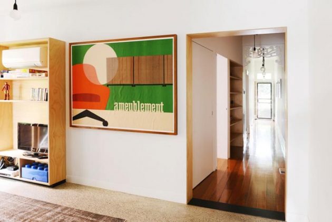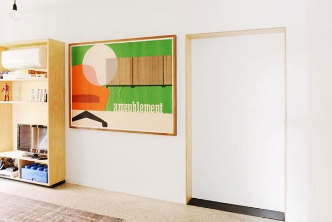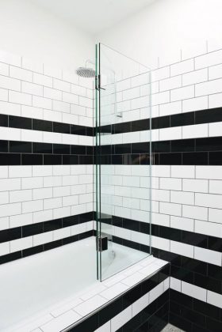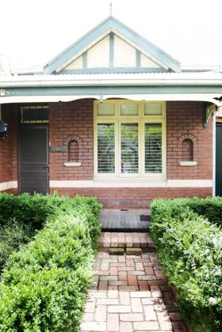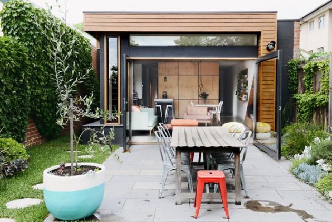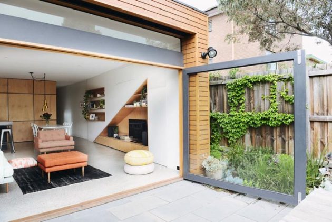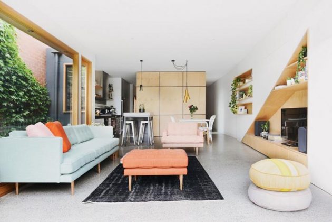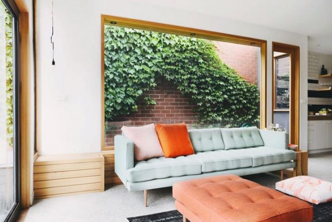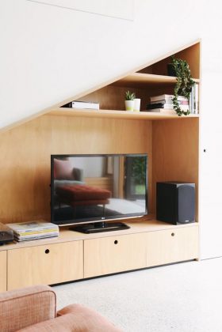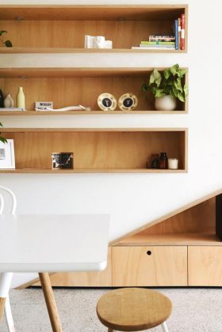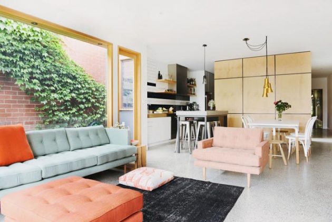A collection of crafty and clever students at Japan’s Waseda University have developed a way to utilize the natural fermentation process of straw to heat and cool your home. On the interior, pre-fabricated acrylic boxes are stuffed full of common straw. The straw is left to ferment and compost, naturally giving off a staggering amount of heat – up to 86 degrees Fahrenheit!
The design of the home is fairly simple – meant to be more of a shell for experimentation than a display of architectural ingenuity. It serves its purpose well enough to showcase this nontraditional building technology, and the exterior is also clad in straw, showcasing its use as an effective weather barrier.

The fermentation is a result of a low-odor composting technique called “bokashi” (meaning “fermented organic matter”). The process happens over a four week period, so the real downside to this type of system would be the maintenance. If anything, the project is an example of what is possible using natural processes in building tech. The acrylic boxes are placed strategically throughout the interior so as to provide each space with the appropriate amount of heat.
The acrylic boxes are placed strategically throughout the interior so as to provide each space with the appropriate amount of heat. In the summer, the dormant straw that has already been composed acts as a natural insulator – keeping the home passively cool. They will even release moisture, which acts as a natural cooling mechanism.
In the summer, the dormant straw that has already been composed acts as a natural insulator – keeping the home passively cool. They will even release moisture, which acts as a natural cooling mechanism.  This floor plan shows where the boxes are hung on the interior walls.
This floor plan shows where the boxes are hung on the interior walls.
Designed by Masaki Ogasawara, Keisuke Tsukada and Erika Mikami, the students hope the prototype ushers in new and interesting investigations into natural building technologies. Their “Recipe to Live” house is certainly an example of the possibilities as we move towards a move eco-conscious society.
Images by Waseda University.


























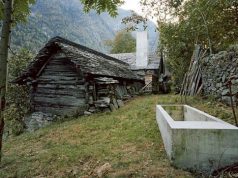
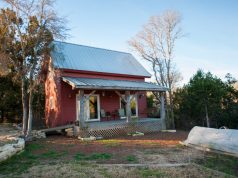

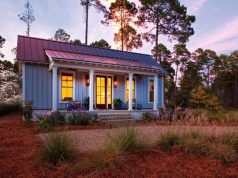
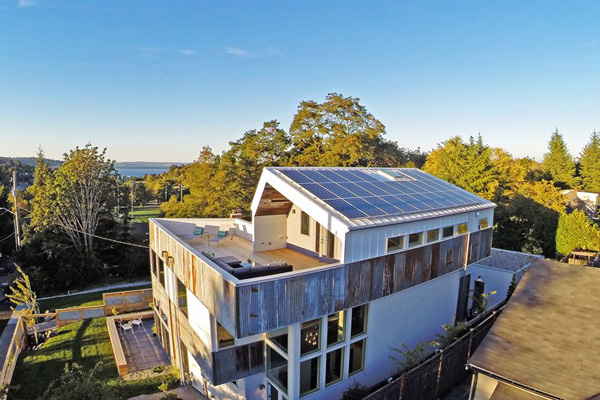
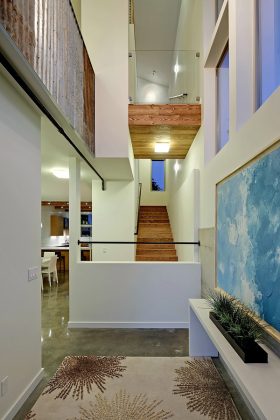



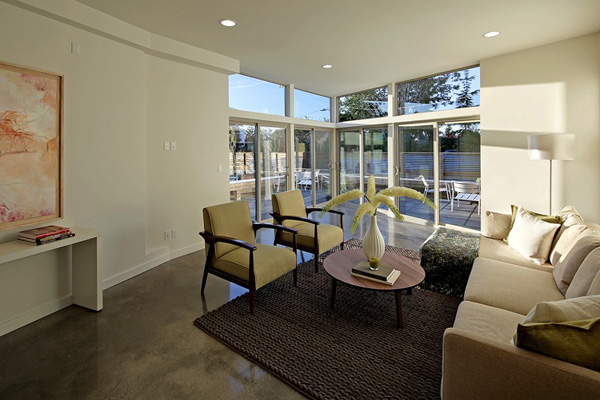
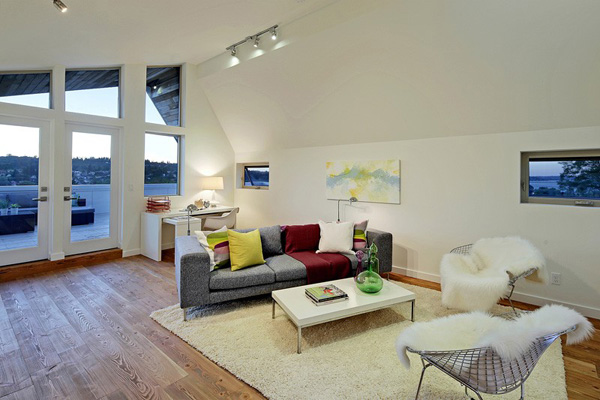
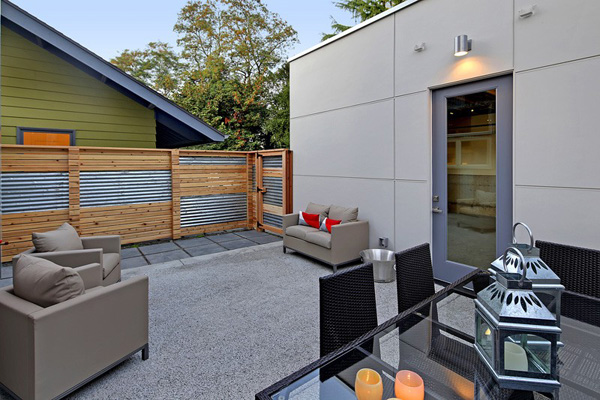
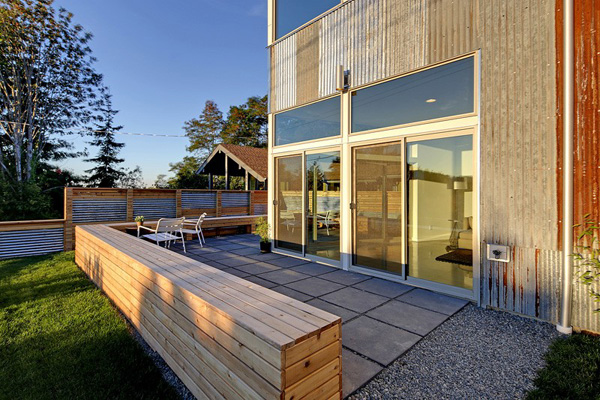


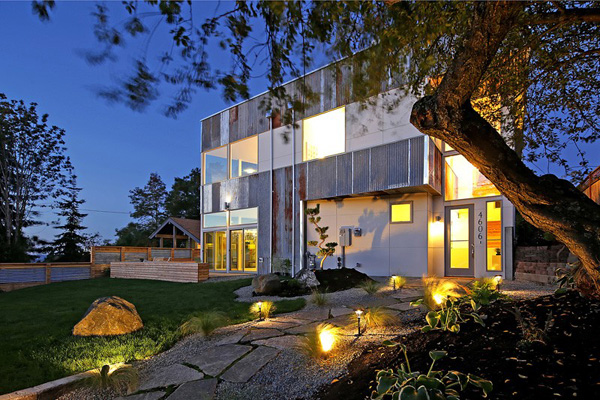
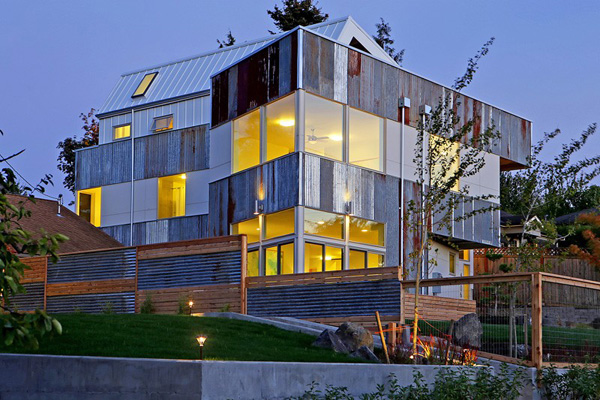
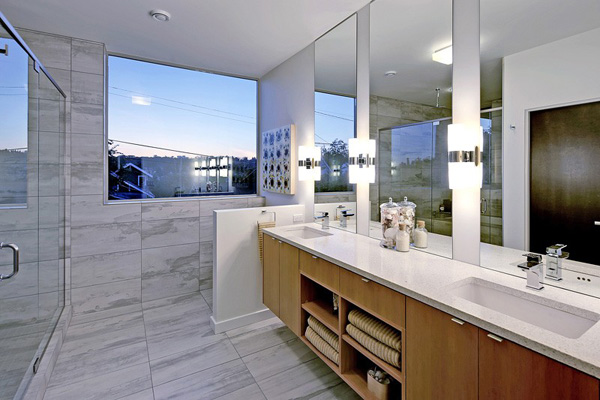
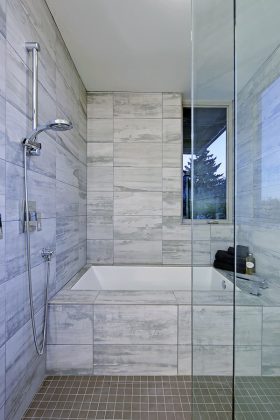







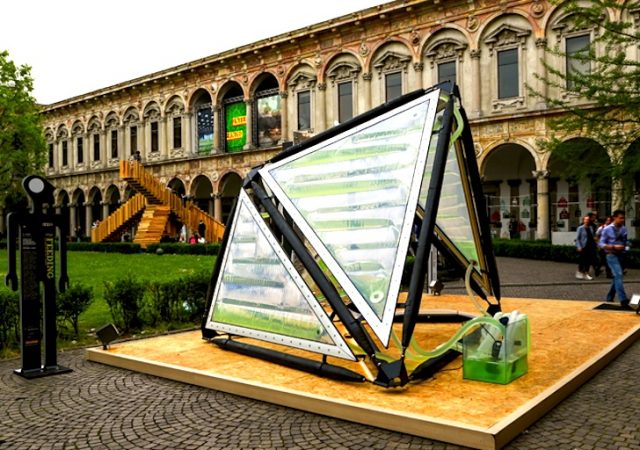
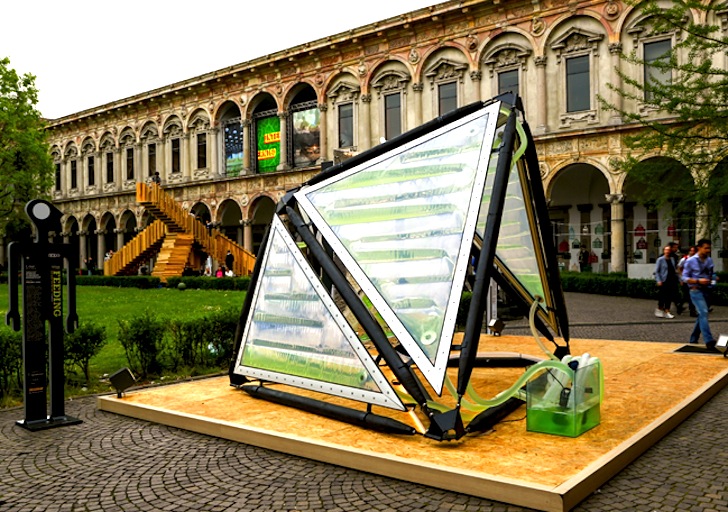

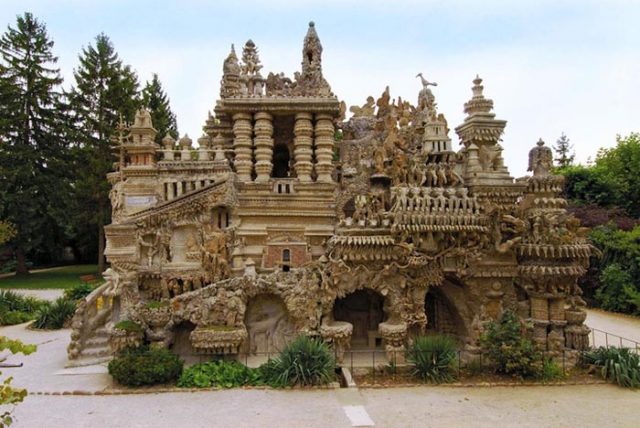
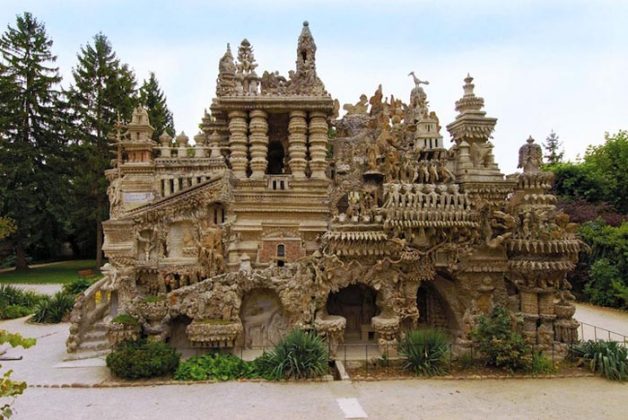

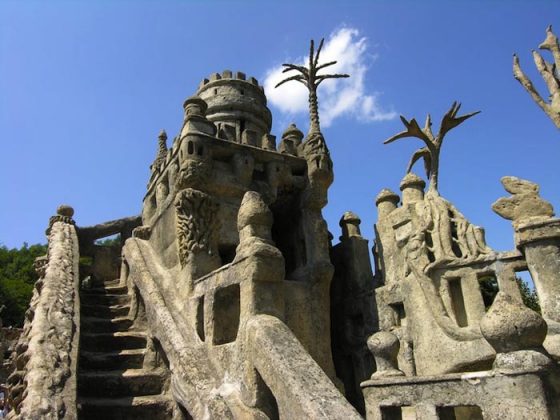
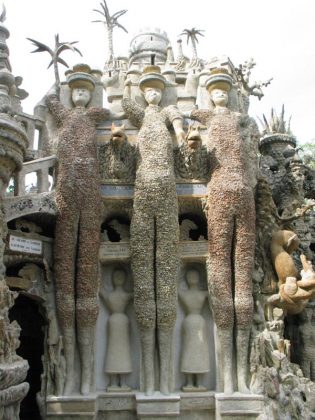
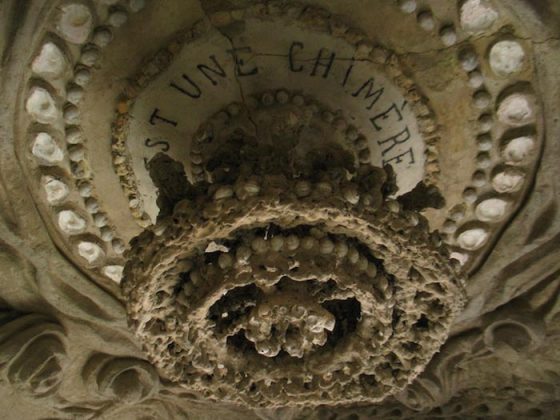



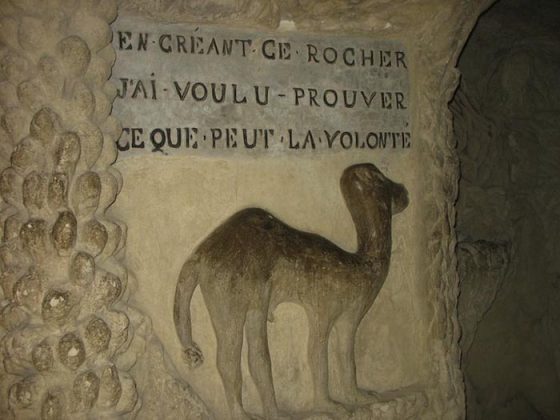


 The acrylic boxes are placed strategically throughout the interior so as to provide each space with the appropriate amount of heat.
The acrylic boxes are placed strategically throughout the interior so as to provide each space with the appropriate amount of heat. In the summer, the dormant straw that has already been composed acts as a natural insulator – keeping the home passively cool. They will even release moisture, which acts as a natural cooling mechanism.
In the summer, the dormant straw that has already been composed acts as a natural insulator – keeping the home passively cool. They will even release moisture, which acts as a natural cooling mechanism.  This floor plan shows where the boxes are hung on the interior walls.
This floor plan shows where the boxes are hung on the interior walls.
