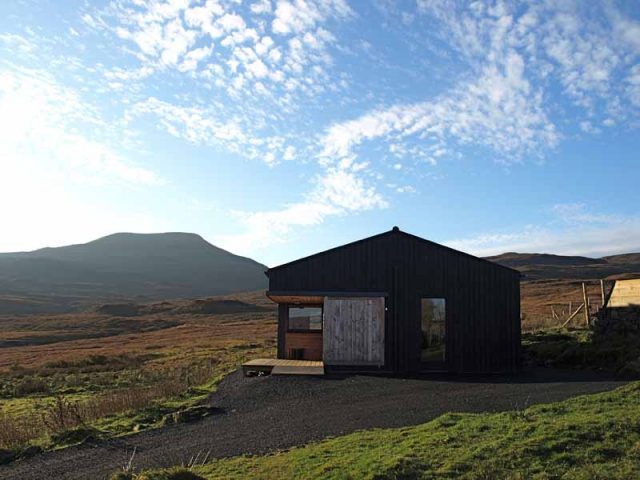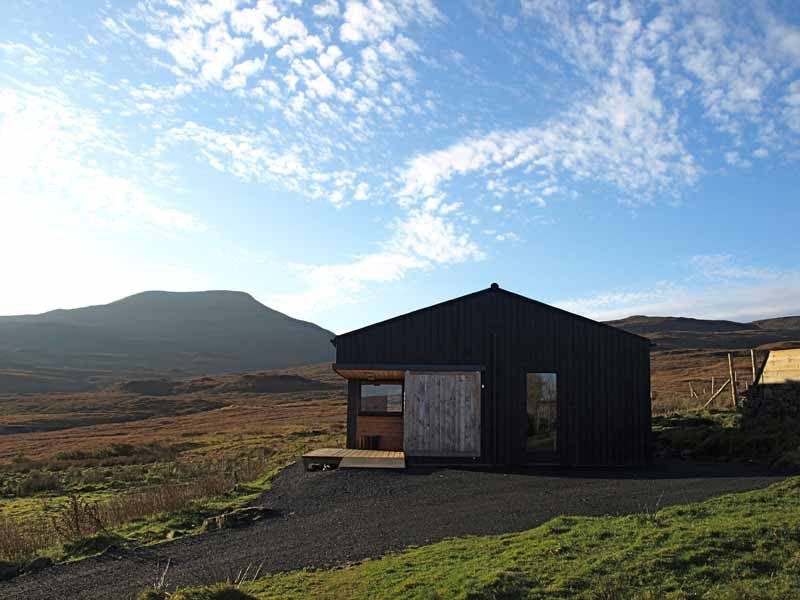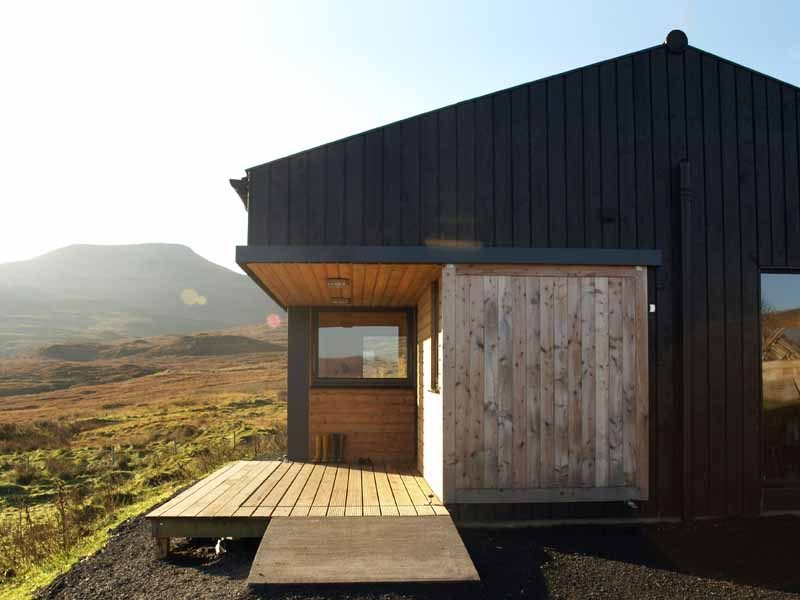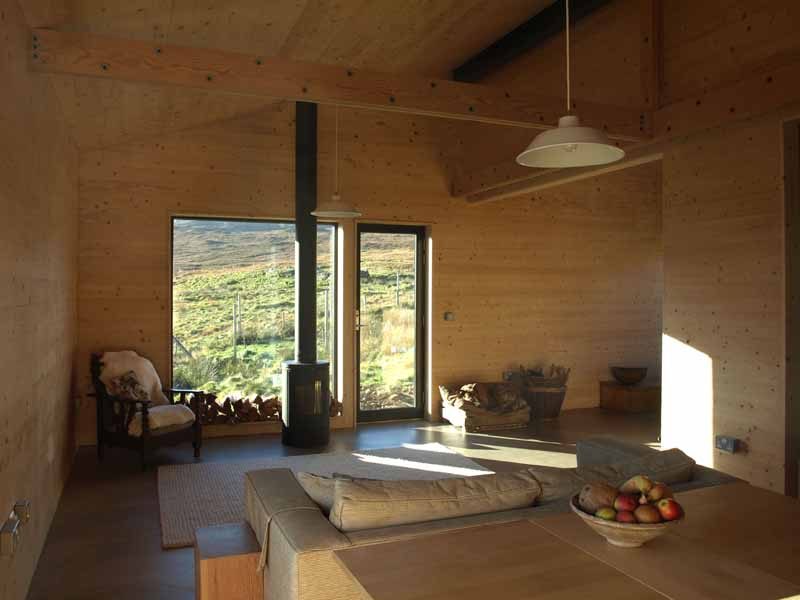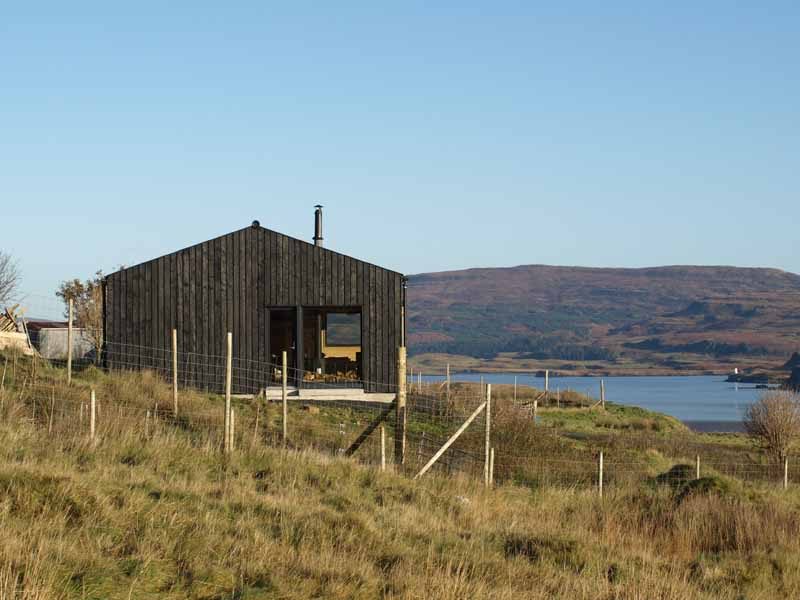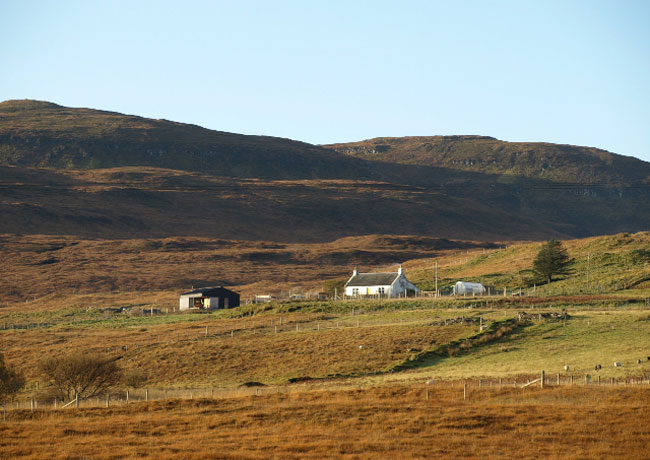19 Beautiful Forest Cabins That Will Make You Wish You Were A Hobbit
Forest cabins hold a special place in many of our hearts. There is a calm serenity, a quiet solitude, a comforting familiarity that accompanies a rustic old cottage. For your viewing pleasure, here is a collection of 19 such structures, all neatly tucked into their surrounding canopy of elms, oaks, maples and pines. Enjoy!

Someone definitely wrote a novel here.

Just stop with that sun perfectly filtering through the trees.

I guess Fall is when you take pictures of your cabin.
Lights, camera, cabin!
No cabin is complete without a creepy, overgrown driveway.
Hobbit party.

If there isn’t a German living in there, I’ll give you a thousand dollars (I won’t, actually).

Every forest cabin needs a pool. Wait, what?

For the modernly inclined forest dweller.
Abe Lincoln would be proud.
No swing? You call that a porch?

Pretty run of the mill, right? Get it? 
I got nothing.

Be one with the forest. 
Ghost face cabin.
Use the forest, Luke. Use the forest.
Did I already use my ‘mill’ pun?
Peeping Tom’s cabin.

All that’s missing is an ogre and a talking donkey.



























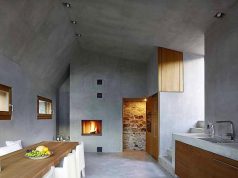

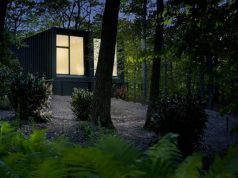

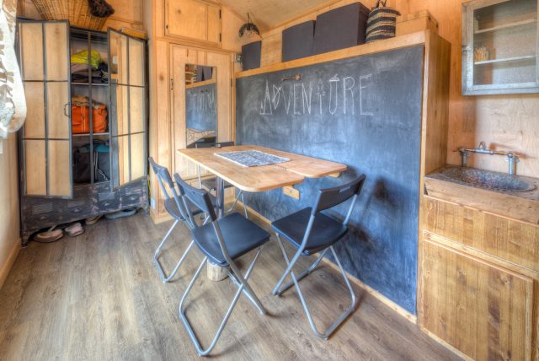
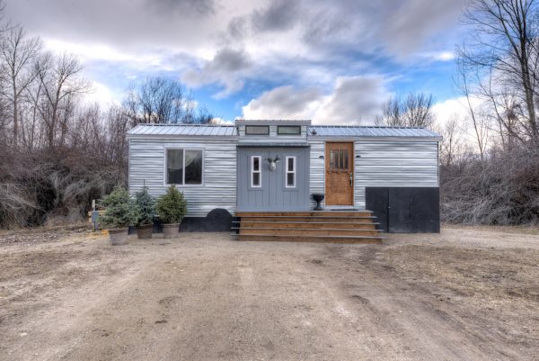
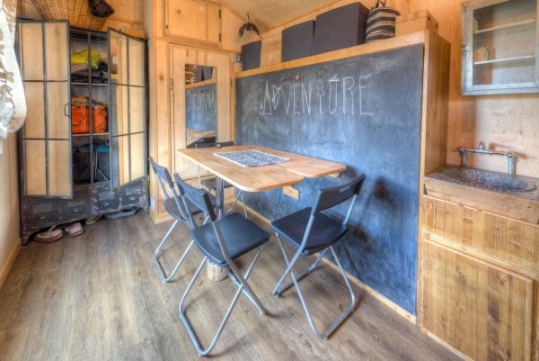
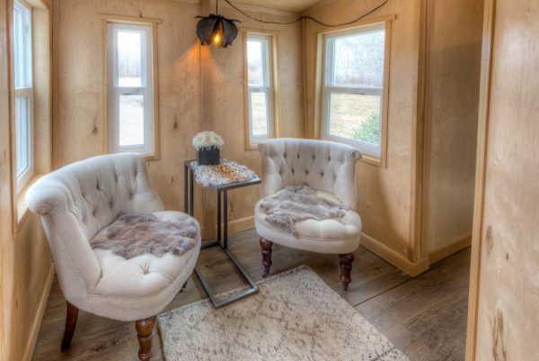
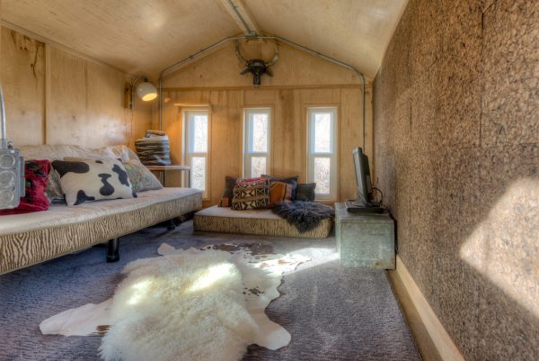
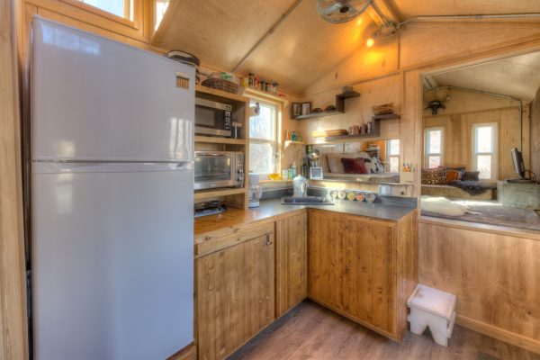
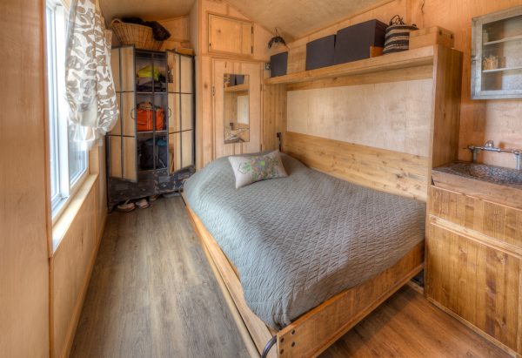












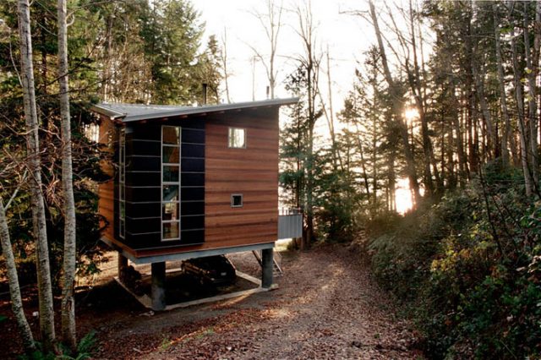


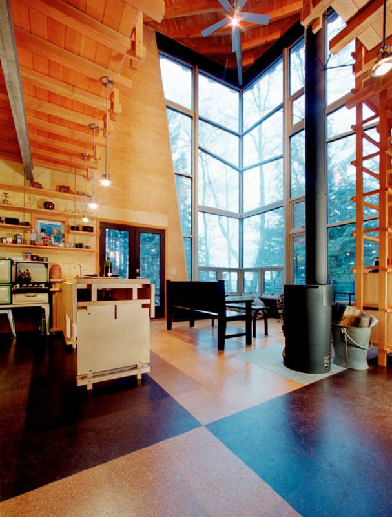
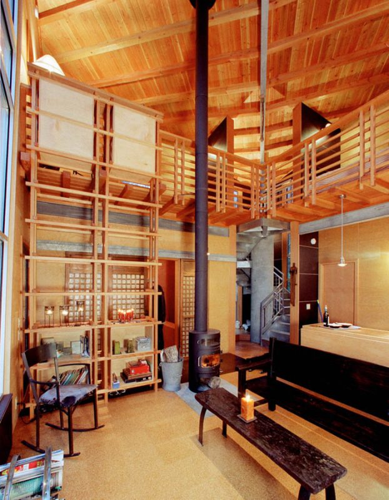
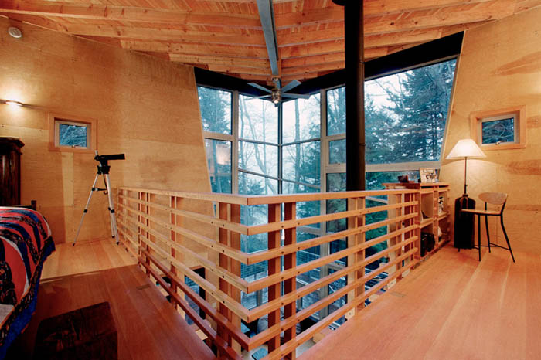
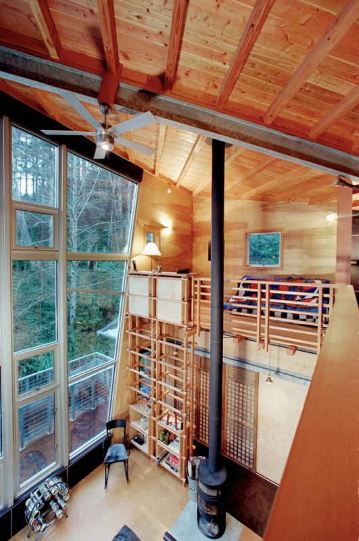
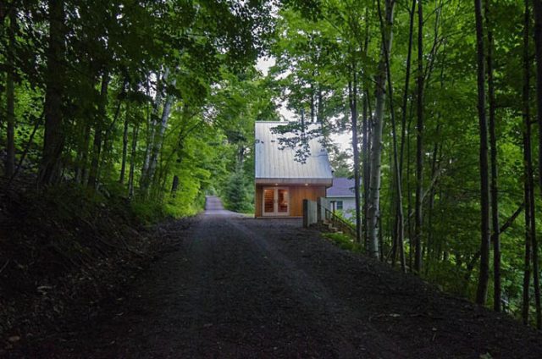

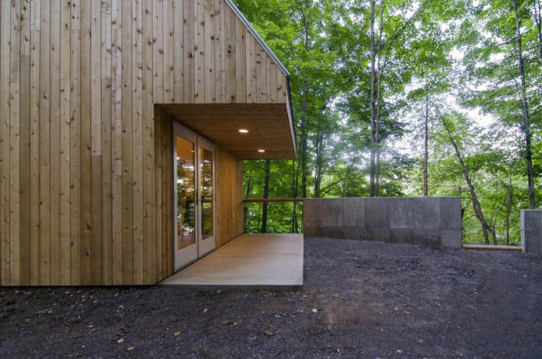

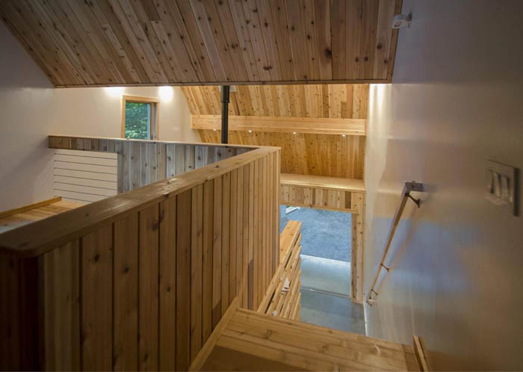
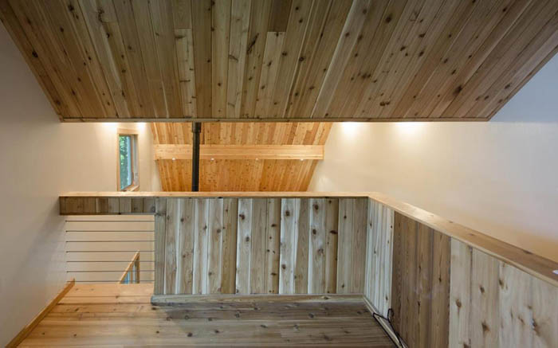

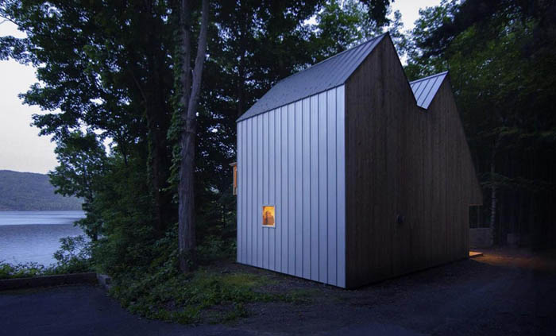

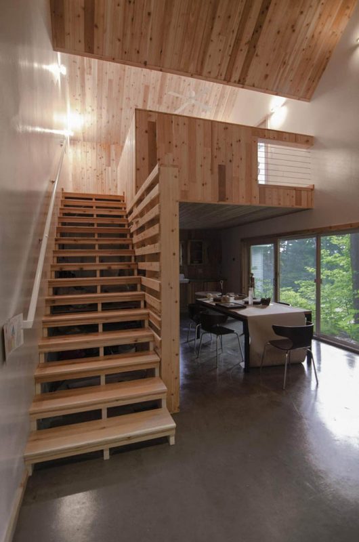


 The structure uses large trees as the anchors of the foundation, eliminating the need for a costly concrete base.
The structure uses large trees as the anchors of the foundation, eliminating the need for a costly concrete base.  The footprint is small (only 10×14 feet), but highly functional. The couple added plenty of personal flair to make it their home.
The footprint is small (only 10×14 feet), but highly functional. The couple added plenty of personal flair to make it their home. Like many tiny homes, going vertical is important for saving space. A lofted bed area sits over the ample kitchen.
Like many tiny homes, going vertical is important for saving space. A lofted bed area sits over the ample kitchen.
 Dave continues to run his carpentry business, and has recently moved on to building inexpensive tiny homes for others, as well. Find out more about his work at
Dave continues to run his carpentry business, and has recently moved on to building inexpensive tiny homes for others, as well. Find out more about his work at 
