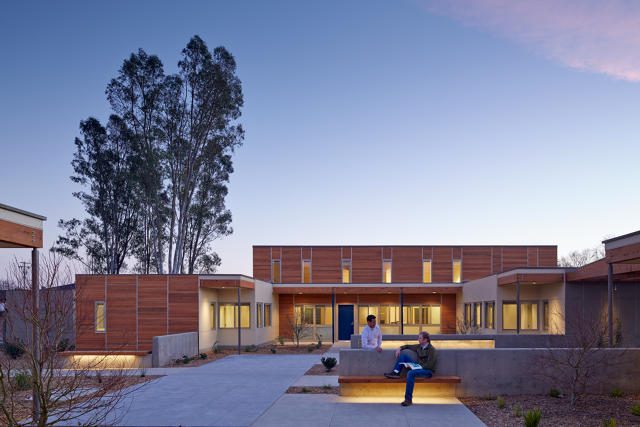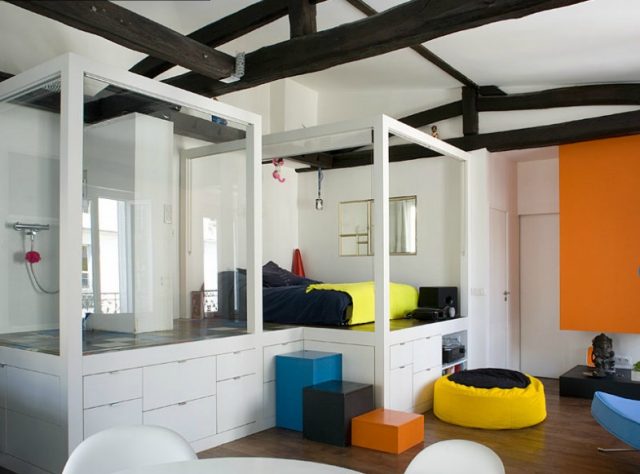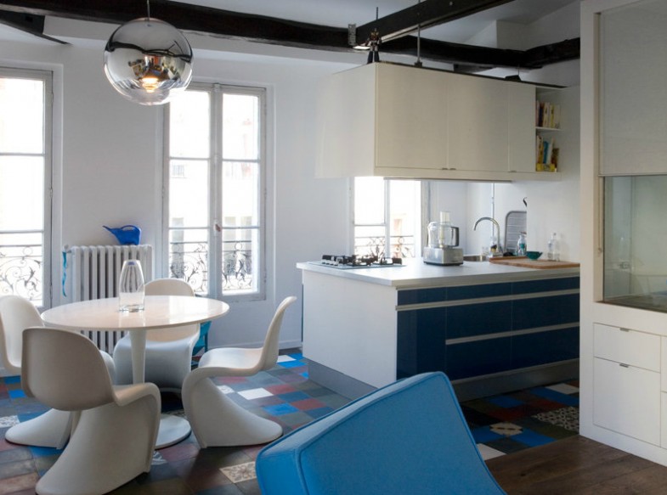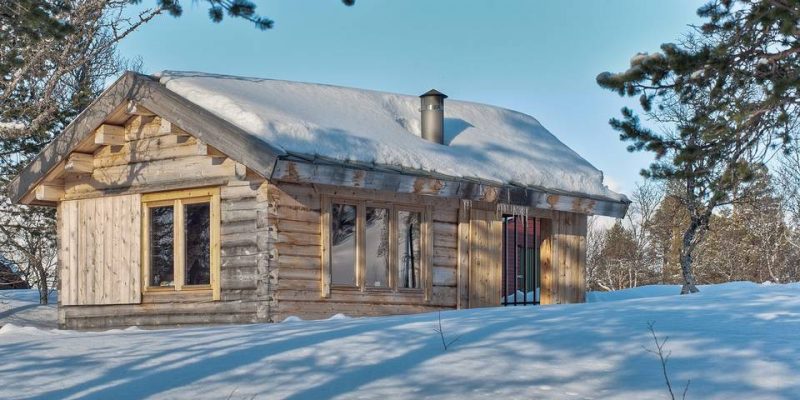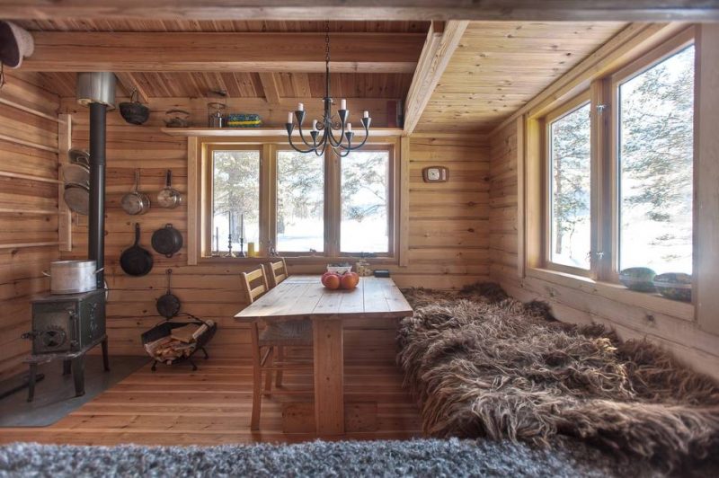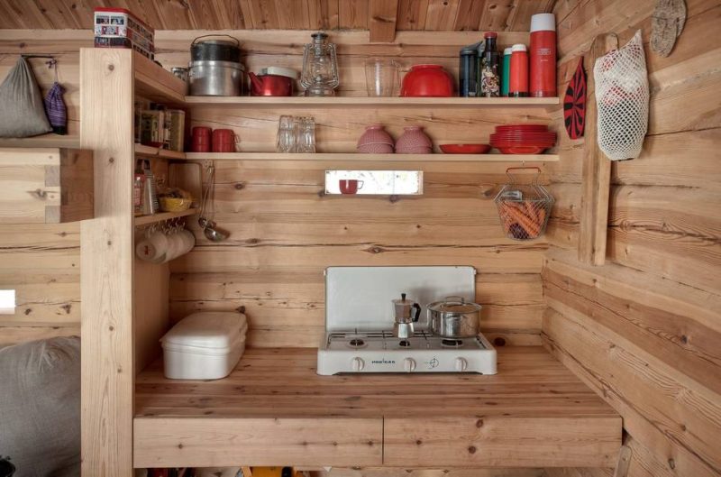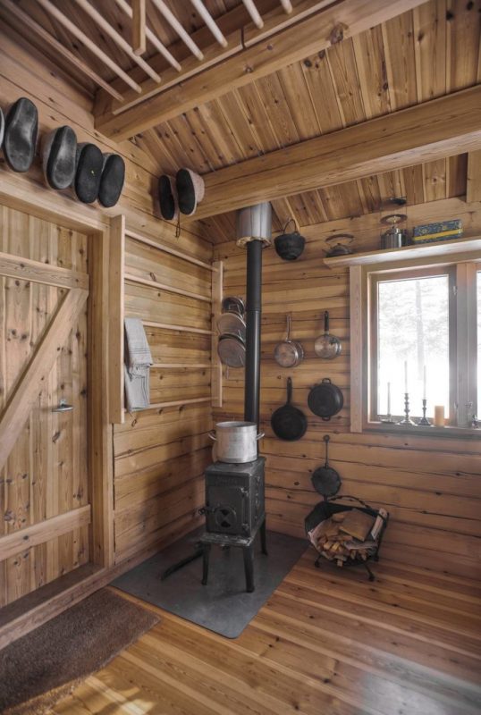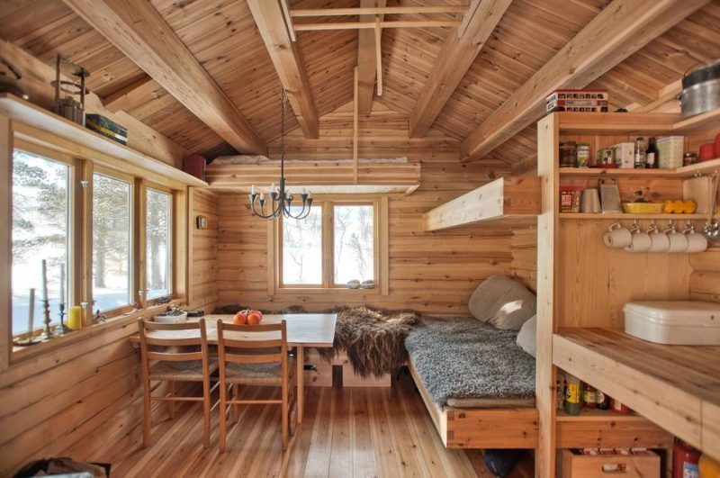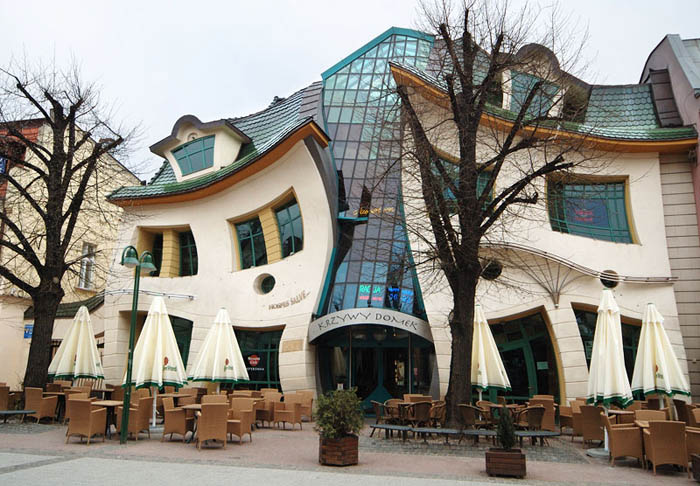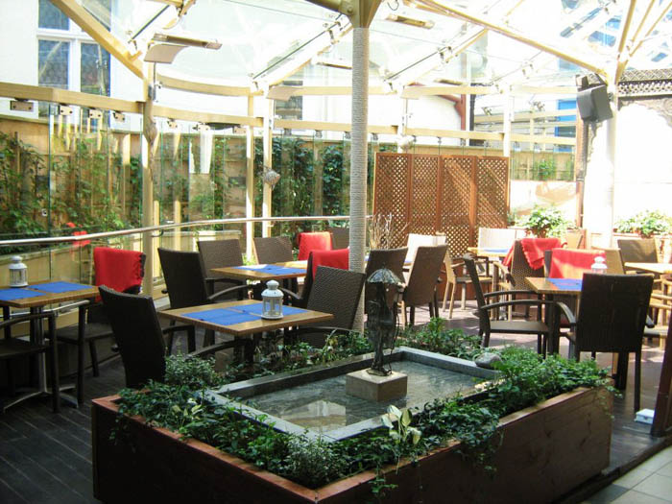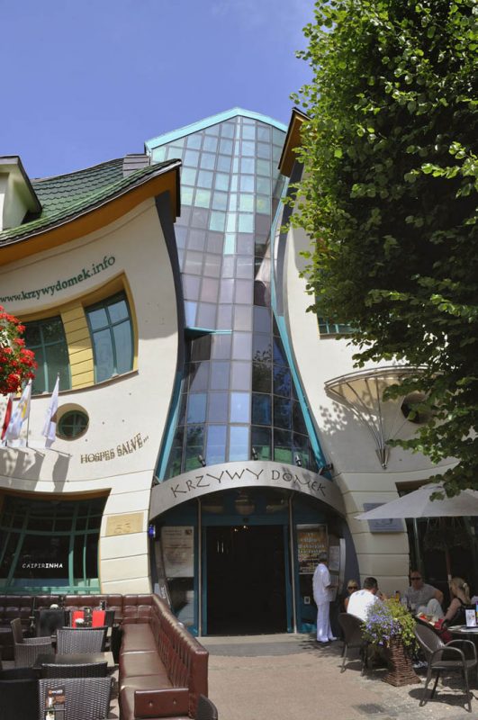The American Institute of Architects has announced its 10 Best Green Buildings of 2015. The following structures make a point to champion sustainability and energy conservation without sacrificing cutting-edge design or functionality.
1. The Bullitt Center. Seattle, Washington
This office building, opened on earth day in 2013, is the largest certified Living Building in the United States. Designed by The Miller Hull Partnership, the Bullitt Center features 100% renewable energy, water, and waste-management. The entire shed roof canopy is composed of one large solar panel array.
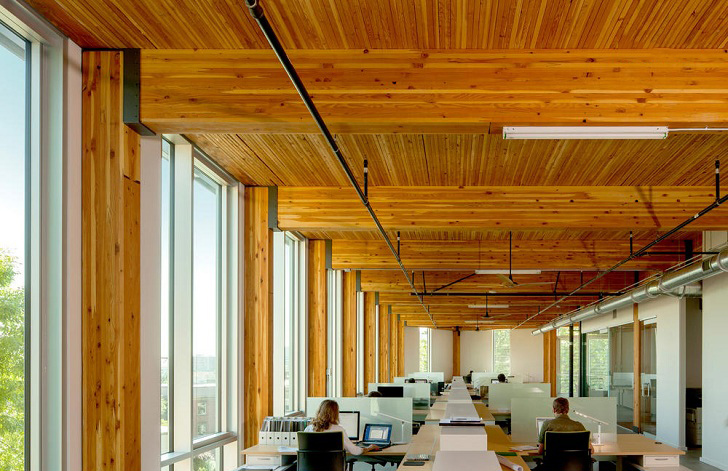
2. The CANMET Materials Technology Laboratory. Hamilton, Ontario
This LEED Platinum certified laboratory contains 174,300 square feet of research, office and lab space focusing on innovations in material technology. Green features include sun shading on the south facade, green roofs, and renewable energy systems integrated into the building’s exterior shell.
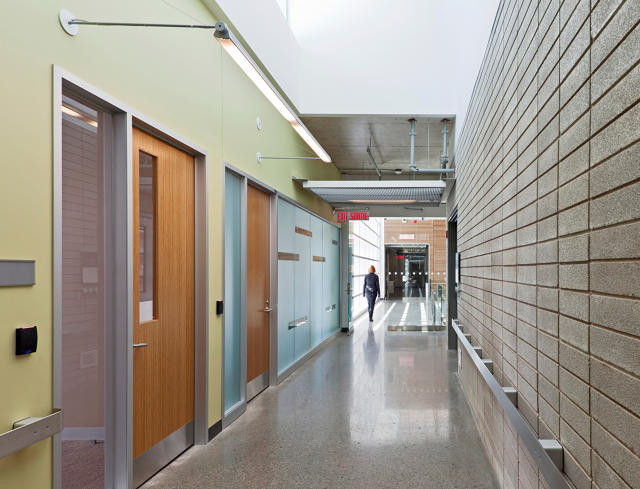
3. Collaborative Life Sciences Building. Portland, Oregon.
ERA Architects and CO Architects collaborated on this LEED Platinum office and research building. The stark grey exterior gives the building a feeling of cleanliness and sterility, something that the integrated building systems exhibit themselves. Stormwater management, green roofs, atrium heat recovery, and low ventilation fume hoods are features that scream sustainability.
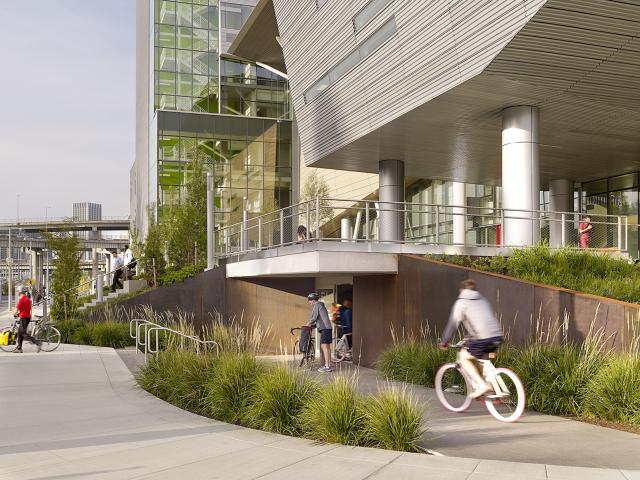
photo courtesy Jeremy Bitterman
4. E+ Townhouses. Boston, Massachusetts
The E+ Townhouses were built as prototypes for energy efficient living in affordable housing. The replicable model homes were the brain child of a collaboration between Interface Studio Architects (ISA) and Urbanica Design, and were built under Boston’s Energy Plus (E+) Green Building Program. In the prototype, versatility is shown in how the structures march down the slope of the natural terrain.
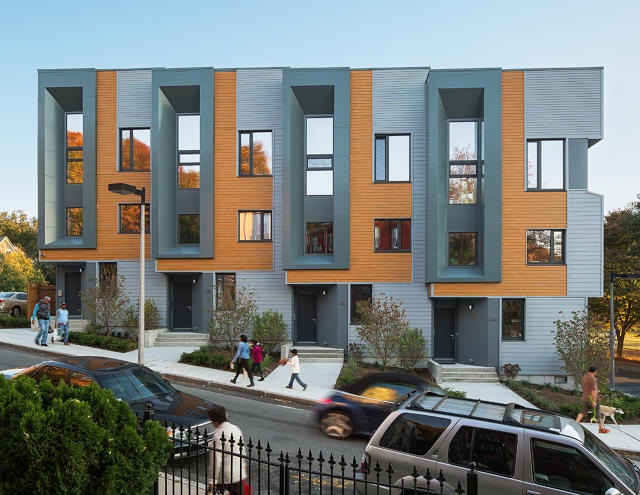
photo courtesy Sam Oberter
5. Hughes Warehouse Adaptive Reuse. San Antonio, Texas
Adaptive reuse projects have a prominent role in transitioning into the green era. Overland Partners face-lifted this early 1900’s warehouse was into contemporary studios with state of the art sustainability features. The project features flexible interior spaces and a public courtyard to promote user health and public engagement.

Photo courtesy Dror Baldinger
6. San Antonio Military Medical Center. San Antonio, Texas
“Doing it Bigger” in Texas appears to apply to sustainability as well! RTKL designed this massive complex that focuses on medical research and care for our nation’s military. A enveloping screen traces around the southern facade, protecting the interiors from heat gain while providing ample natural light.
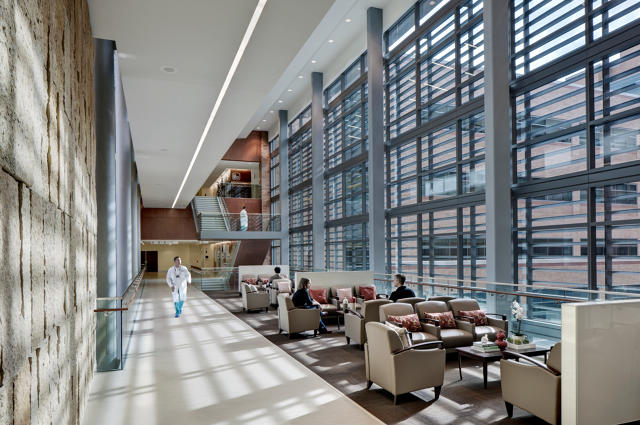
photo Charles Davis Smith
7.New Orleans BioInnovation Center. New Orleans, Louisiana
This 65,000 square foot biotech lab achieved a LEED Gold certification, making it the first of it’s kind in New Orleans. The building features a 3,000 square foot central courtyard is prominently visible from famed Canal Street through the building’s transparent, yet UV protected facade. Designed by Eskew+Dumez+Ripple.

photo courtesy Will Crocker
8. Homes For Adults With Autism. Sonoma, California
LEDDY MAYTUM STACY Architects built four homes in a complex that champions sustainability and energy conservation. Each of the homes is fit with a powerful rooftop solar array, making good use of the persistent California sun. In addition to the homes, the complex boasts a community center, therapy pools, and even an urban garden.

photo courtesy Tim Griffith
9. Sustainable Housing Development. Oakland, California
Why build one sustainable building when you can construct an entire neighborhood? That’s exactly what David Baker Architects had in mind when they designed this complex that contains 60 affordable apartments, 77 attached townhouses and 20 additional apartments. The homes are well insulated and promote passive cooling techniques such as natural ventilation.
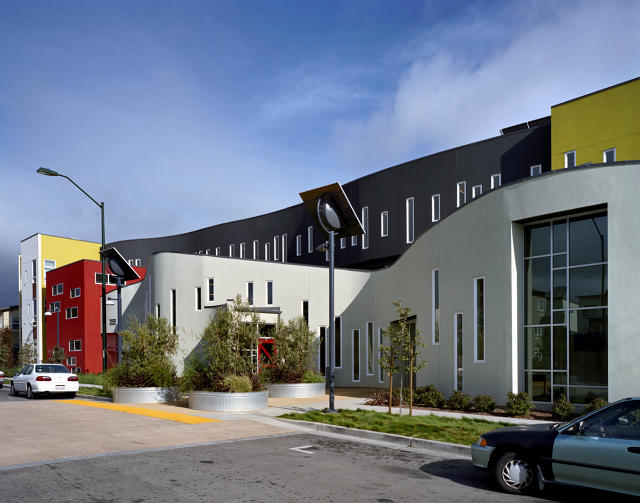
photo courtesy Brian Rose
10. University Center – The New School. New York, New York
Famous architecture firm Skidmore, Owings and Merrill (SOM) designed this university that was conceptualized on the platform of combined heat and power systems that were specifically designed for water management. It was enough to afford the building a LEED Gold certification. The facade seen here seamlessly shades glazed openings, providing UV protection and reducing energy consumption.
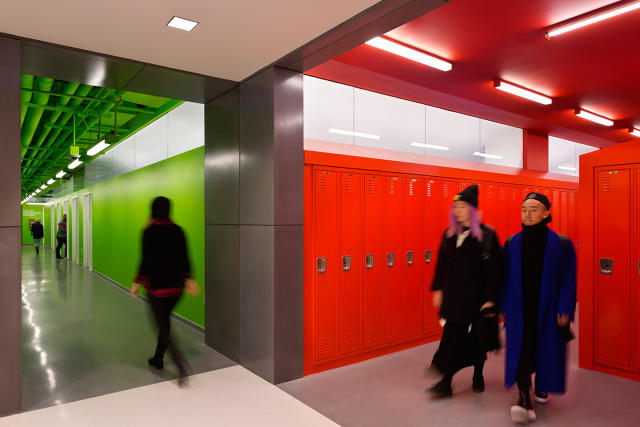 photo courtesy James Ewing
photo courtesy James Ewing
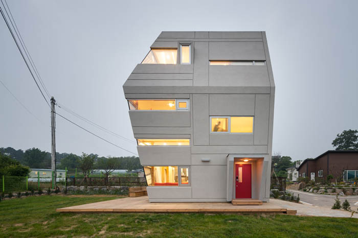

























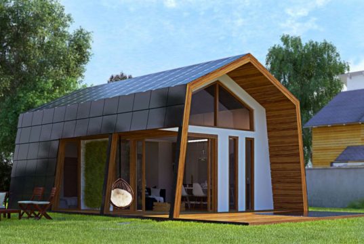
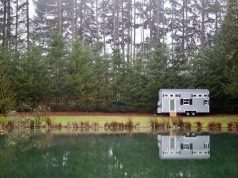
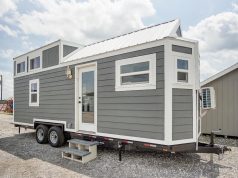
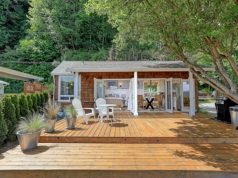
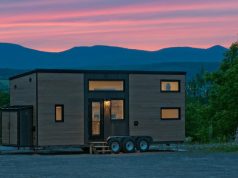
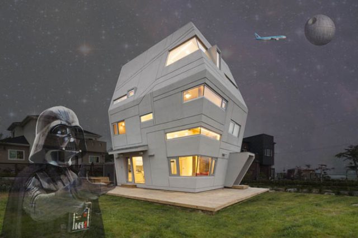
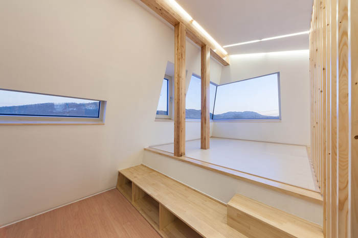
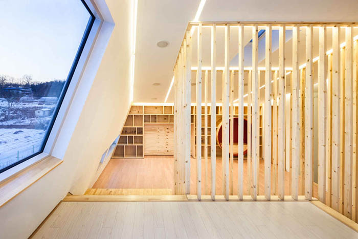

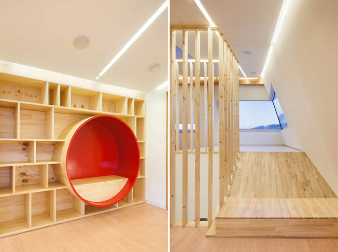
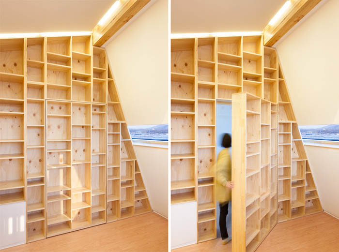


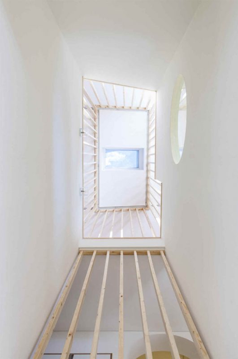
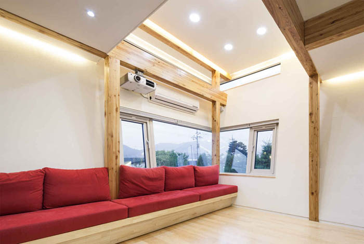
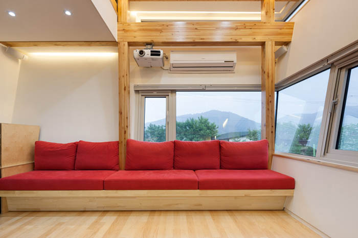



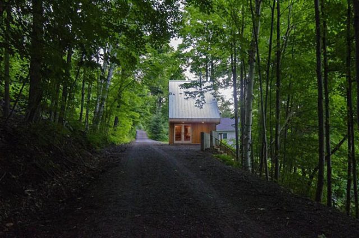

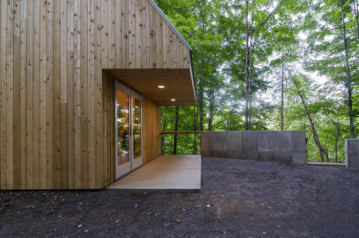

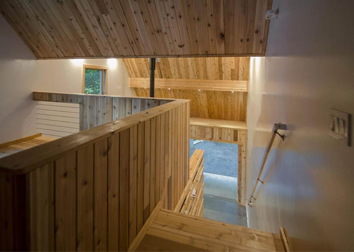
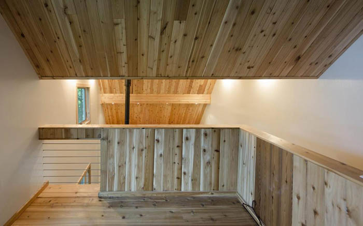

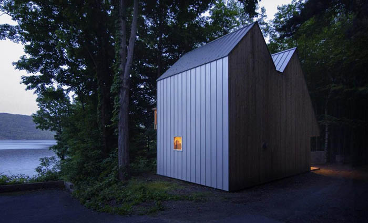

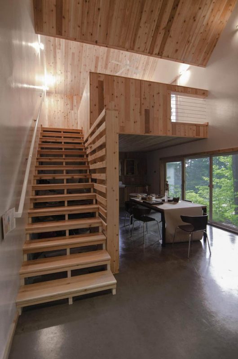
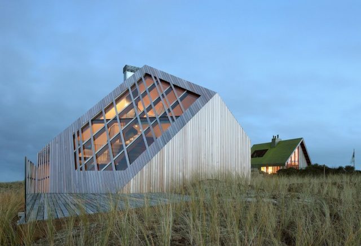
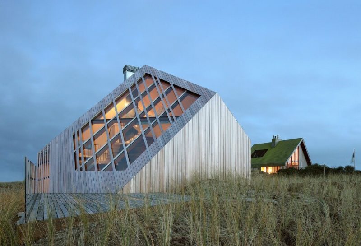
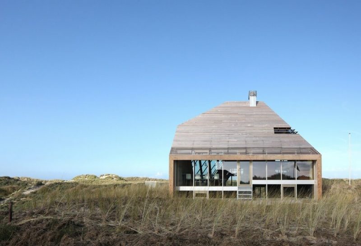
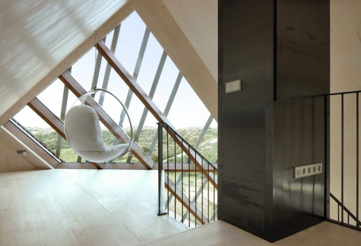
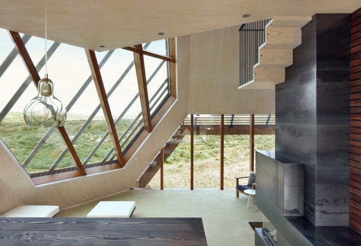
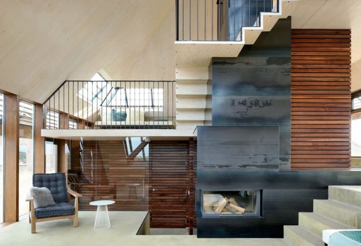
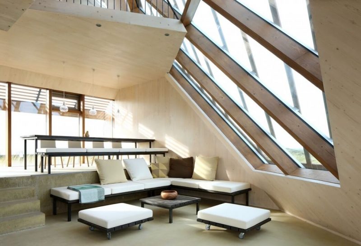
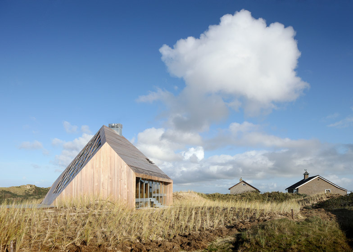
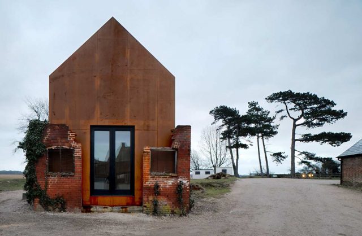
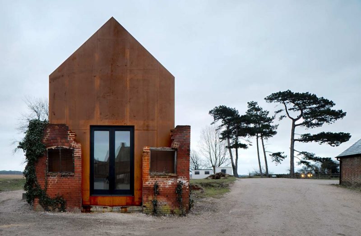
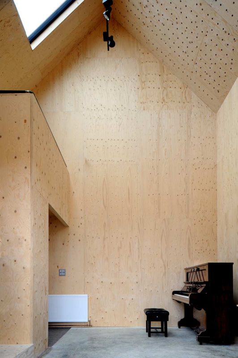
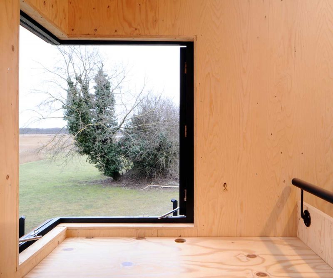

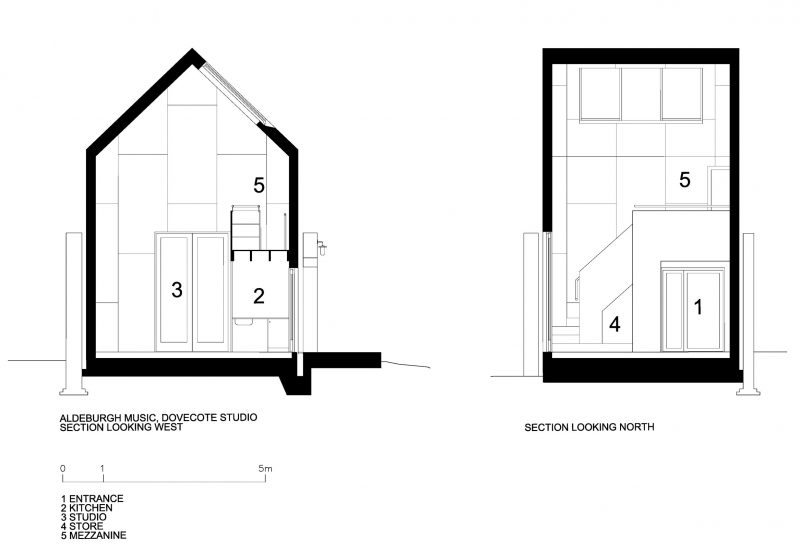
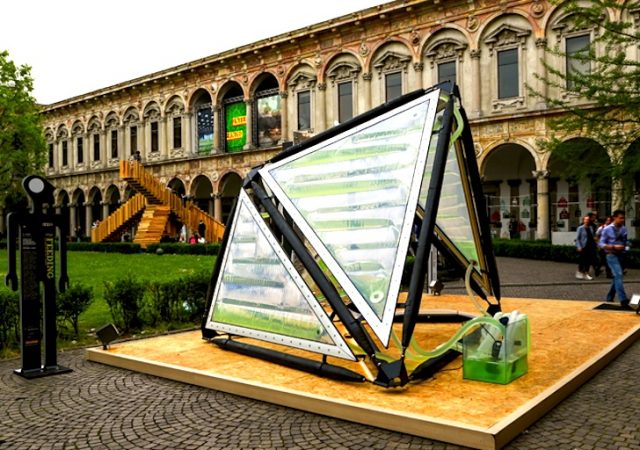
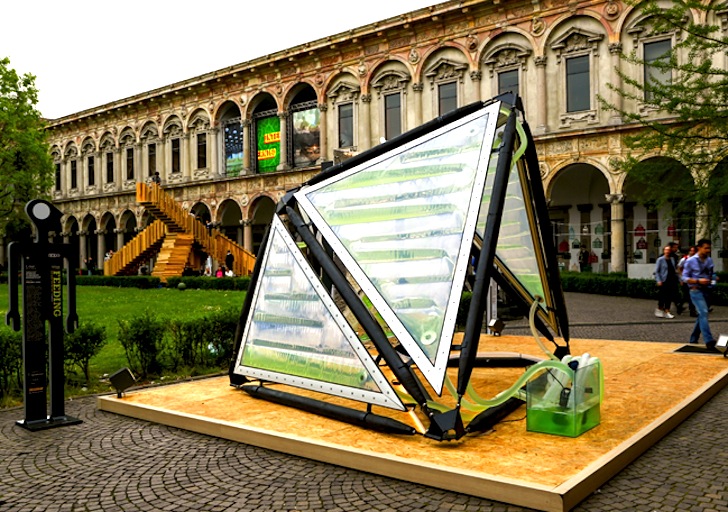

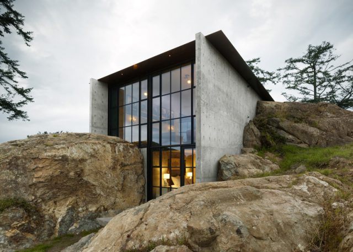
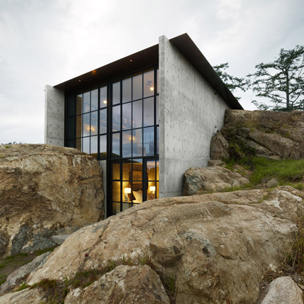

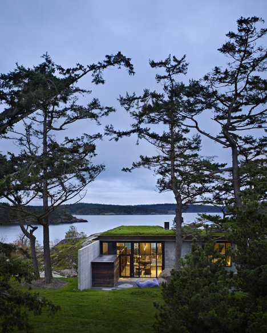


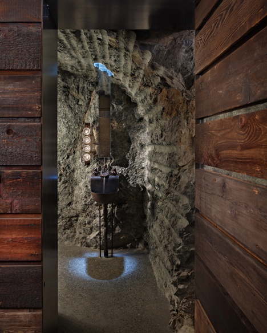

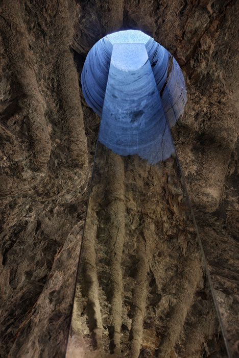
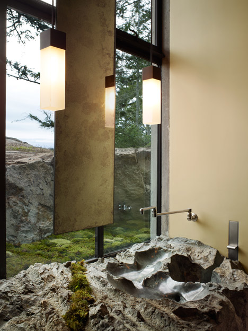
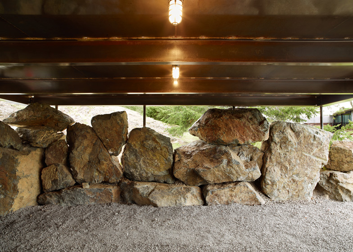
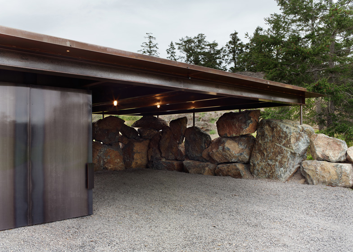

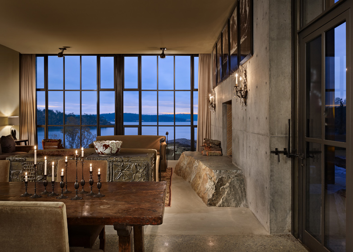

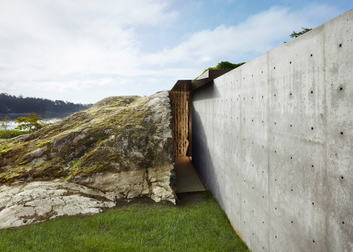
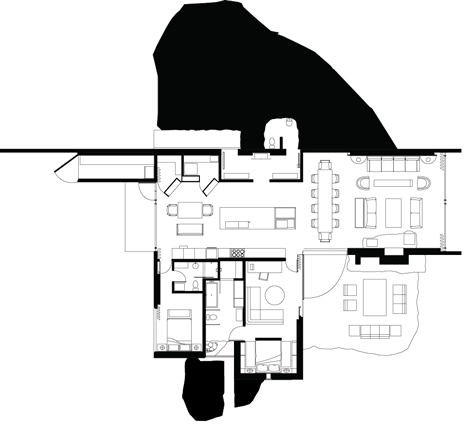 Photography is by
Photography is by 