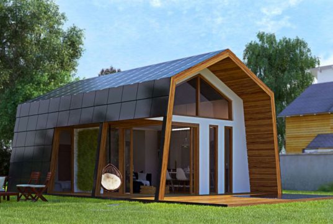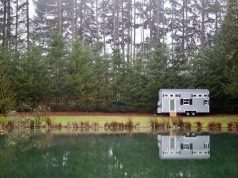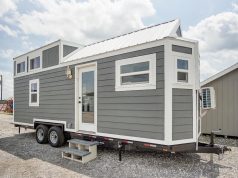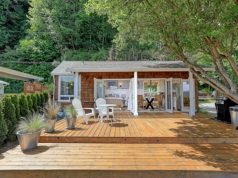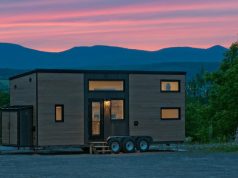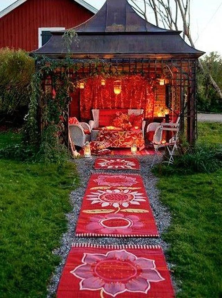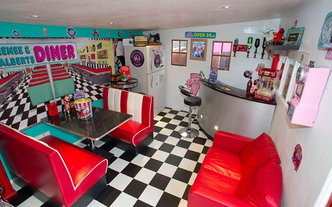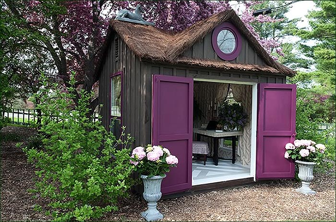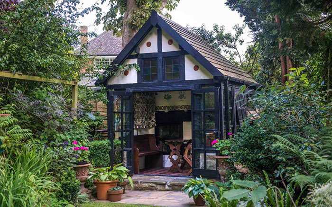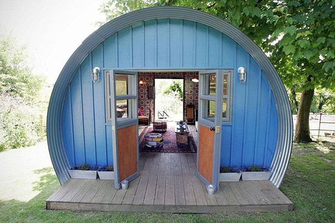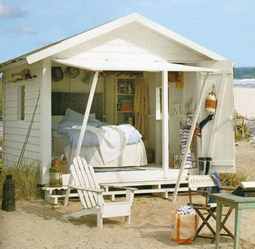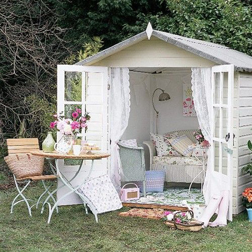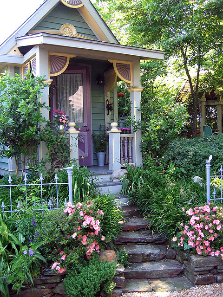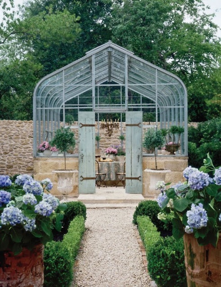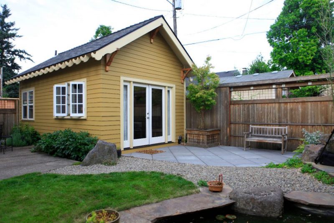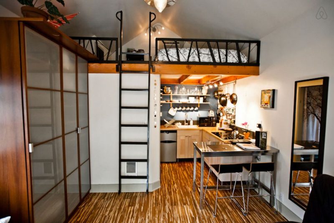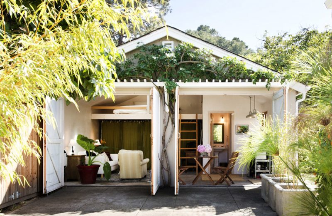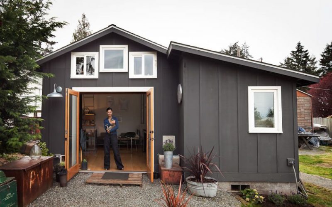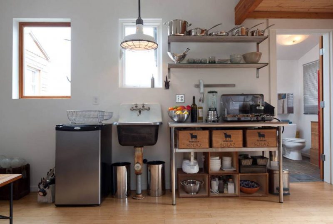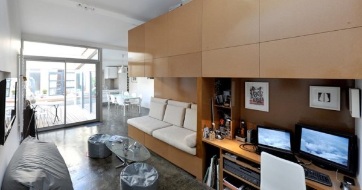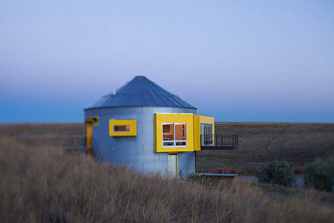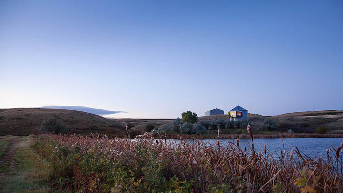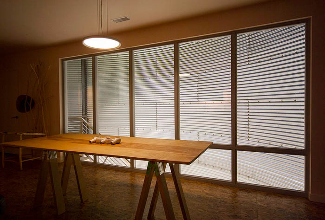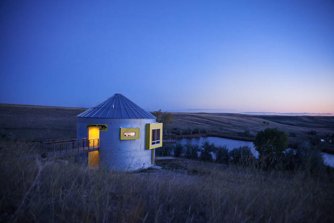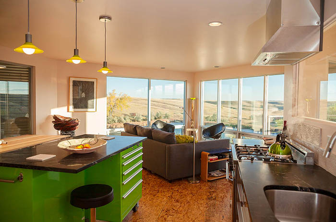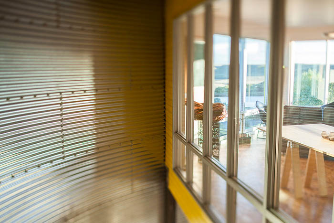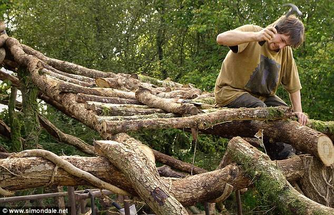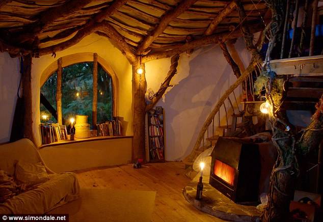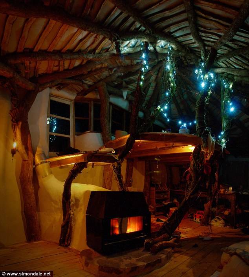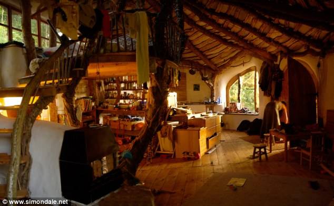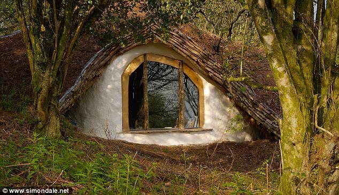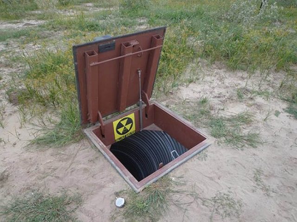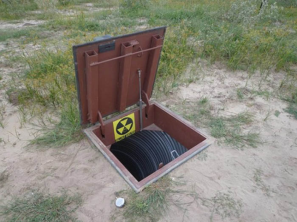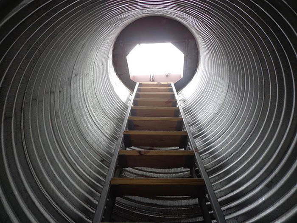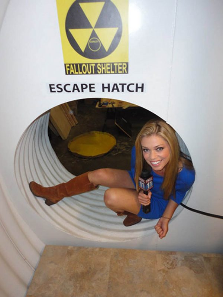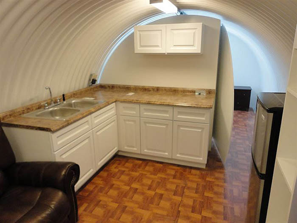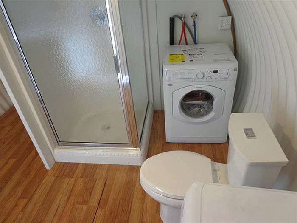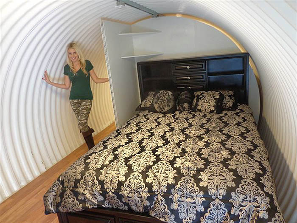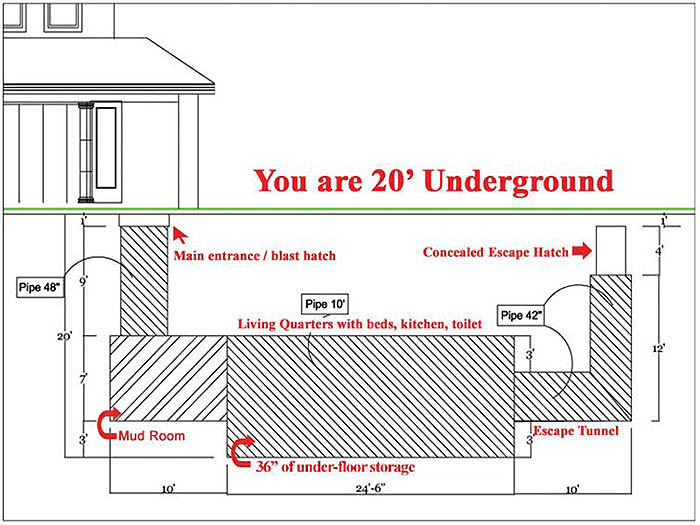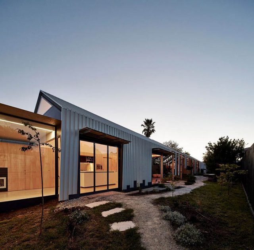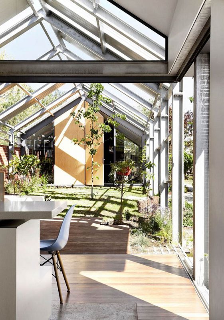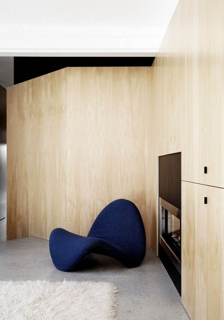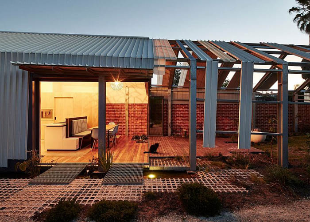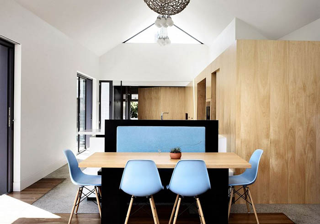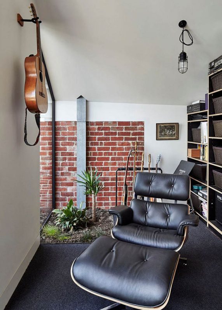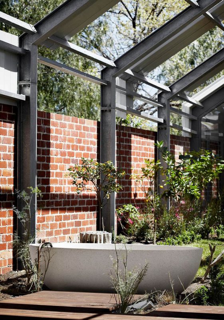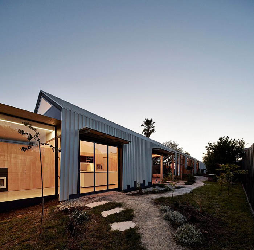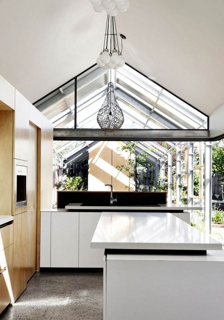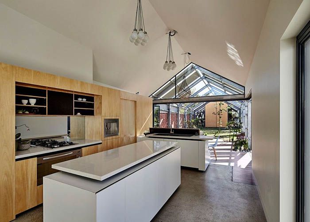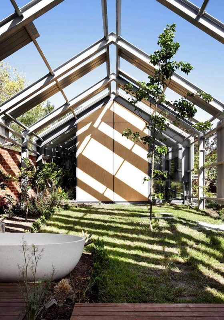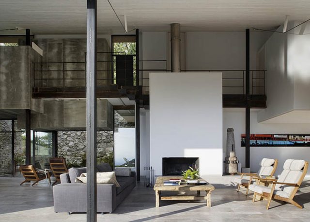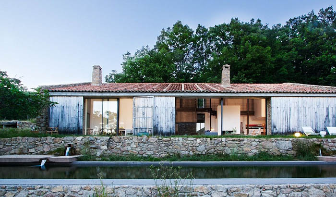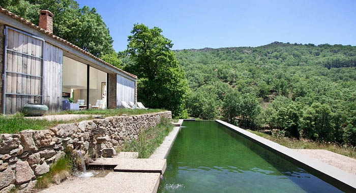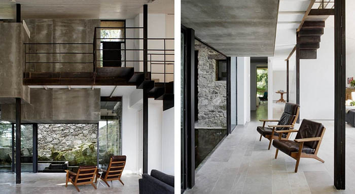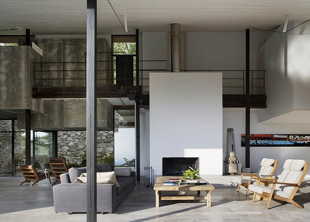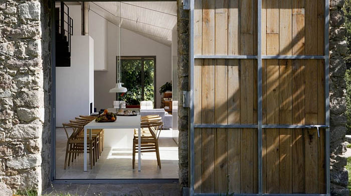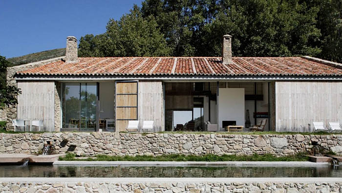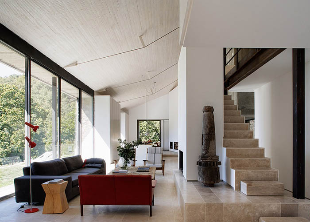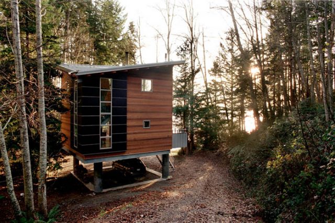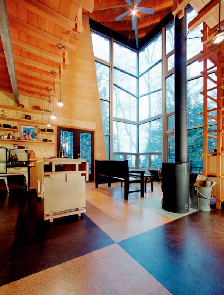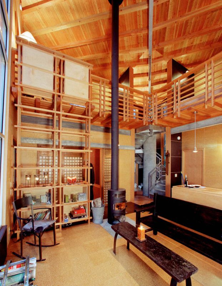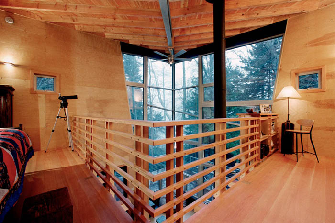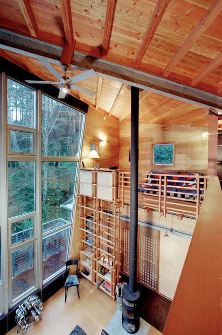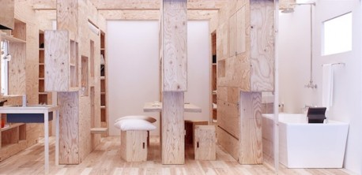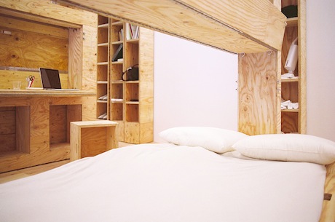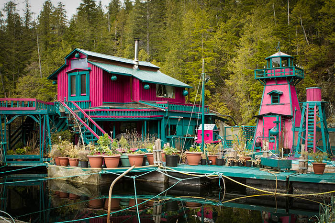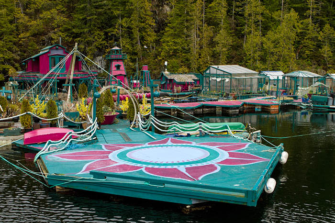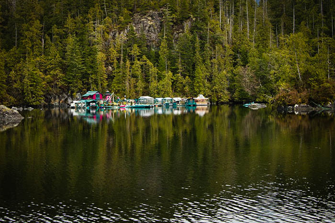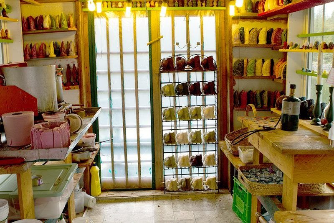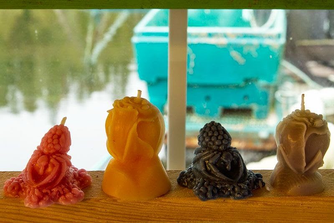Keep Your Man Cave – I’ll Daydream In My “She Shed”
For years we’ve heard about “man caves” and seen them in all their glory, the wooden walls adorned with pennants from their favorite sports teams and poster of pin-up girls, big screen television in one corner and a fridge stocked with Coors Light next to the leather sofa. But what about the women in their life? Surely they must have an equivalent type of space to find solace right?
They do, and we call them “she sheds”, a phenomenon which has undoubtedly existed in one form or another for centuries. Unlike their male counterparts, women tend to have a bit more decorating sense, and infuse their personal space with a unique style that’s purposeful. Today we share some of our favorite she-sheds with you, and perhaps you’ll draw inspiration from these to create your own backyard haven.
#1. It’s always ladies night in this retro diner. Milkshakes and Marghertas anyone?
Anne and Ian Bate via dailymail.co.uk
#2. Your man won’t be caught dead stepping inside this garden oasis!
#3. A fitting spot to do a bit of writing perhaps, summoning the soul of Virgina Woolf.
Via Wooden House
#4. A scarlet bohemian style place to enjoy a cup of tea perhaps, or hang out with your reading circle.
Cuprinol via dailymail.co.uk
#5. A potting paradise for the garderner
Via Heather Bullard
#6. My quiet spot, surrounded by nature and fresh air…
Ann and Brian Bailey via Goodreadsdailymail.co.uk
#7. I’ll just be in my yoga studio, you know, drinking wine…
Cuprinol via dailymail.co.uk
#8. The she shed is where the heart is!
Jamie and Gemma Dix via dailymail.co.uk
#9. Because you need the right inspiration for your potting studio.
Via Wooden House
#10. Put a palm tree in here and have a staycation.
Via Coastal Home
#11. And to think men put lawnmowers and tools in here – this seems like a much better use of the space!
Via House to Home
#12. Even your plants need a bit of inspiration.
#13. A shabby chic Victorian styled escape to romanticize the day away
Via tinyhouseblog
#14. While he’s watching the “big game” with the guys I’ll be in my Victorian manor with my ladies enjoying a peaceful spot of tea.
#15. The perfect setting for a secret ladies-only dinner club.
via pinterest.com
#16. Don’t even try to park your lawnmower in here!
 If you could have your own she-shed what would you use it for? Let us know in the comments below!
If you could have your own she-shed what would you use it for? Let us know in the comments below!
I could see plenty of excuses to retreat to my own personal space like this. All I’d need is an electric wire fence around the perimeter to ensure total privacy from the kids and husband, am I right?

























