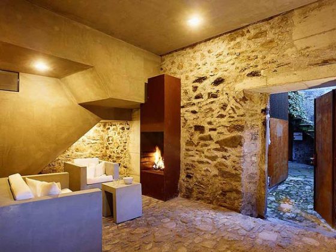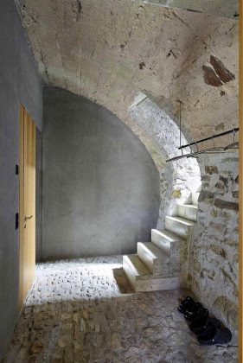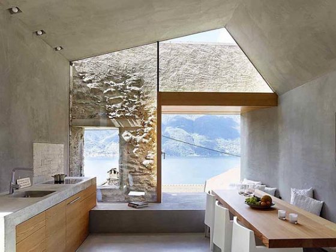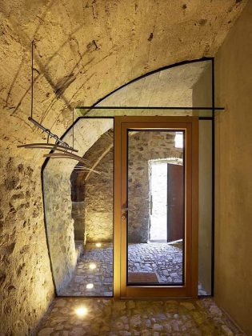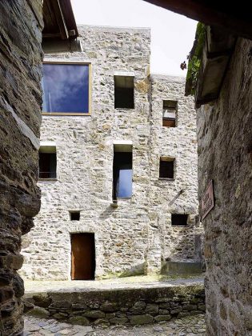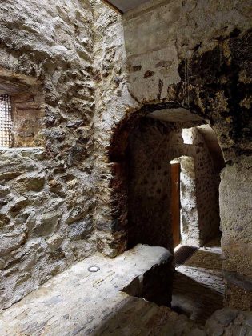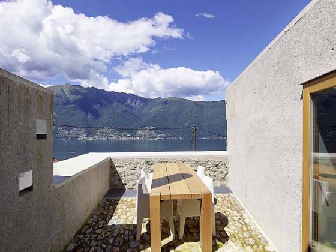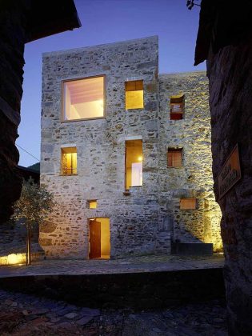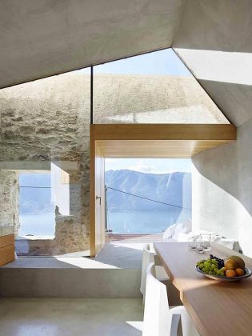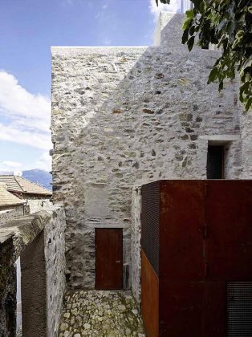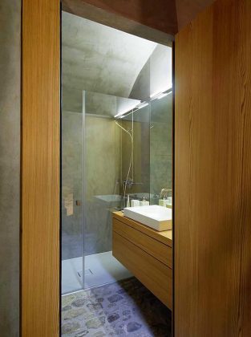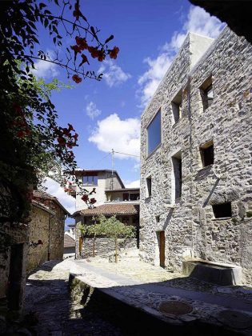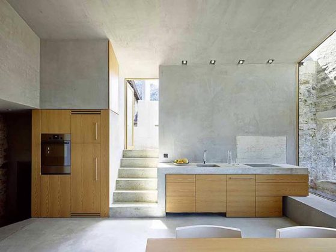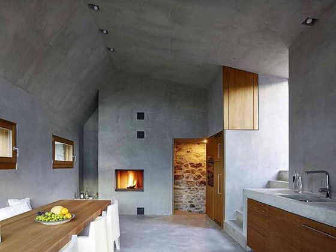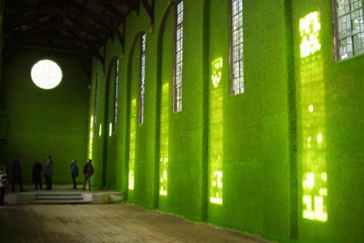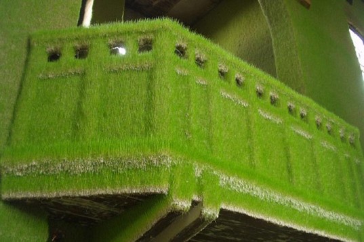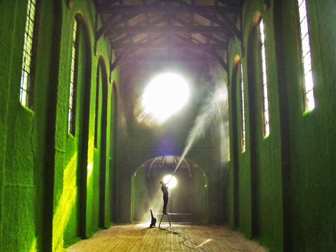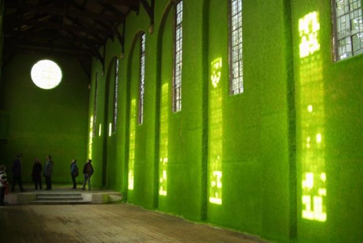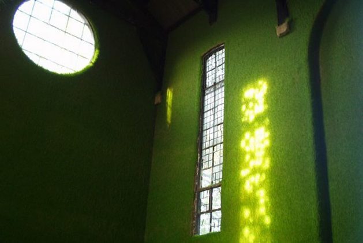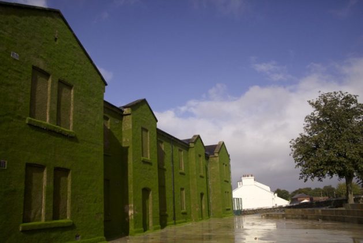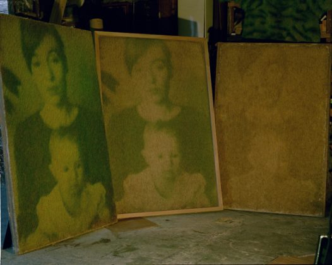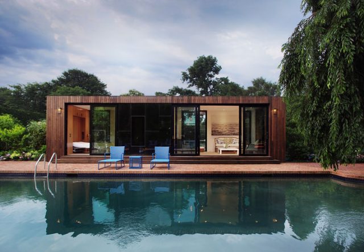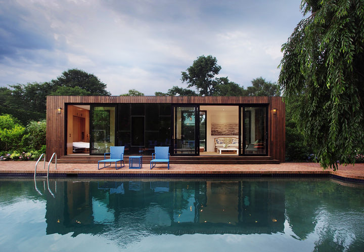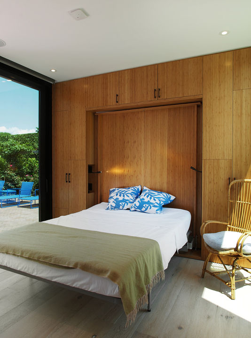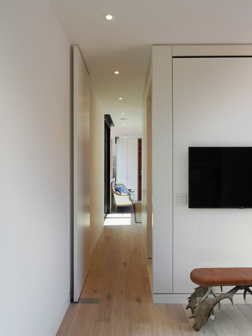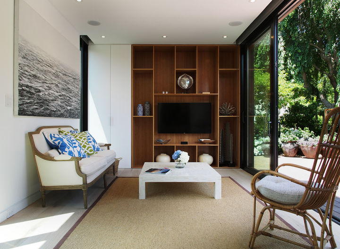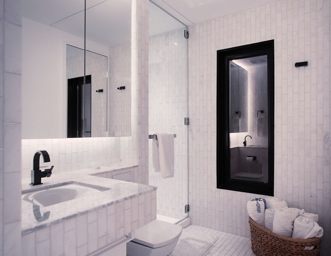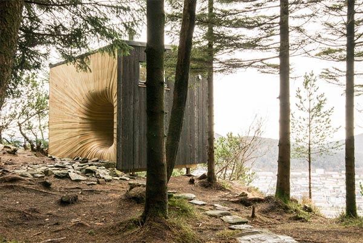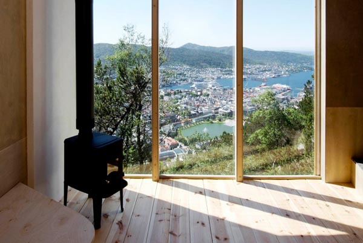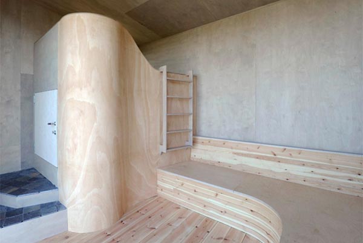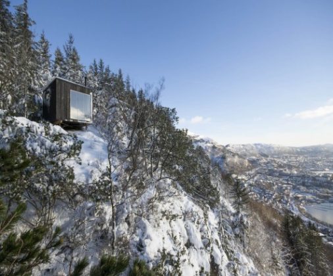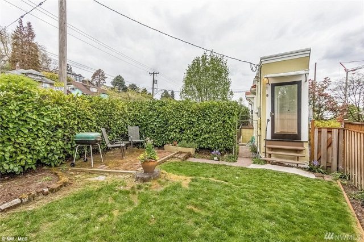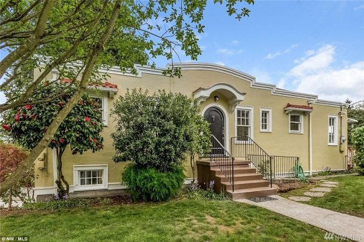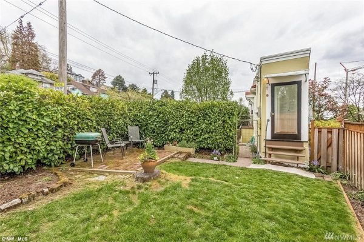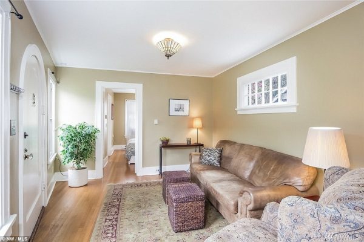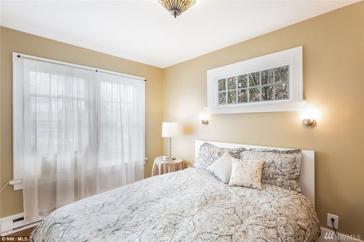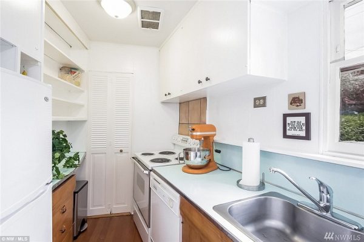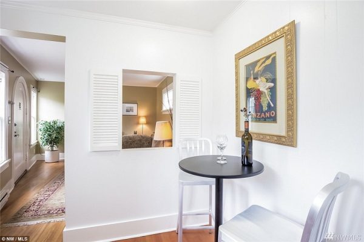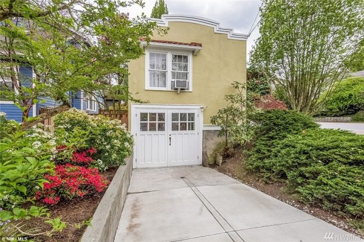Shipping container buildings are as popular as ever due to their inborn novelty and natural stickability (LEGO nostalgia, anyone?). More and more people are flocking to homes that make use of their unique aesthetic, and it’s pretty easy to see why. They exude an inherent industrial machismo that’s not easy to replicate using traditional construction methods. Here are 11 such projects that take container homes to new and interesting creative heights.
1 | Kalkin Container Home


Architect Adam Kalkin designed this home for himself utilizing a stacked wall of container shells as the focal component of the interior space. A hanger-like shell drapes over the containers and extends beyond them, creating towering ceilings and voluminous light. A few cheeky post-modern touches like the gabled window wall and adjacent brick chimney round out the design.
2 | The Painted Containers


Brazilian architect Marcio Kogan paints a beautiful, vibrant collage of recycled containers in this impressive expression of Latin American culture. Containers are stacked perpendicular to the primary axis of the residence creating a mural-like facade that dominates visually. It’s a tapestry that is as colorful as the people it protects and the place it inhabits.
3 | The Faux-Traditional Container Home


There’s no mistaking the container presence in this two-story home. French Architect Patrick Partouche does his best to bring around more traditional building vernaculars with the gabled canopy that perches atop the stepped back stacks of red containers. It the cans themselves, however, that truly spark interest in this project.
4 | The 40K Container Home


Designing a fully built-out container building that is cool, spacious, and affordable is not a feat to be taken lightly. Benjamin Garcia Saxe has done just that, transforming twin 40-foot containers into a luxurious contemporary house that defies economic logic. A popped up clerestory provides a sloped roof for maximum solar panel exposure, as well as an added aperture for natural light.
5 | The El Tiemblo Container Home


This sleek project emphasizes the horizontality that shipping containers inherently possess. A 40-foot container floats above the main living space, which is completely transparent and open to the landscape beyond. The project was designed by studio James & Mau Arquitectura and named for the Spanish city in which it resides.
6 | The Mojave Desert Container Home


Green roofs, open interiors and stark white container shells punctuate this ambitious project by Ecotech Design that aims to construct and environmentally bomb-proof shelter within a harsh arid climate. The project succeeds in both form and function, refusing to sacrifice a sleek design aesthetic for all of its eco-friendliness. This container home is a case study for what’s possible in eco-architecture.
7 | The Eco-Container


Speaking of eco-architecture! Cg Architectes designed this cross-shaped container home with the idea to use the containers as structural framework and experiment with contrasting exterior materials. The result is an eco-friendly and jaw-dropping conglomeration of pre-fabricated nirvana. The containers were shipped largely built-out, and carried the added-on materials, flat-packed, along with them.
8 | The Tiny Container Home


Following suit with the stacked, cross-shaped structure as the project above (albiet a tinier version) is this bite-sized container home from Jure Kotnik Arhitekt. The project is an exercise in small space functionality. In fact, there is no actual furniture in the home, only crime scene-esque outlines where the furniture should be. Imagination required.
9 | The Container Cabanas


Get out the sunscreen and the inflatable aligator! These container cabanas park you feet away from poolside sun-bathing and are accompanied by some serious R and R. The cabanas can be rented out for a ‘camping’ experience that gives new meaning (or no meaning) to the phrase ‘roughing it.’ These bad boys go for about $1,100 a week, so get them while the sun-soaked metal container siding is hot!
10 | The Deployed Container Home


At first glance this contemporary and translucent home doesn’t appear to be a container project. A closer look at the WingHouse reveals the container being used as the backbone for the rest of the home that was shipped entirely within the built-out shell. It appears as if the container sneezed and out came a house, and I mean that in the coolest way possible.
11 | The Outdoor Container Home


In many ways this is what containers structures are meant to be: down, dirty, rugged and beat. This project situates a pair of containers on a dusty plot of land and connects them with an improvised shade structure, providing a shared exterior space that becomes the focal point of each unit. It’s a beach bum’s dream shack.





























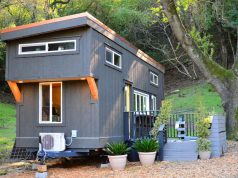








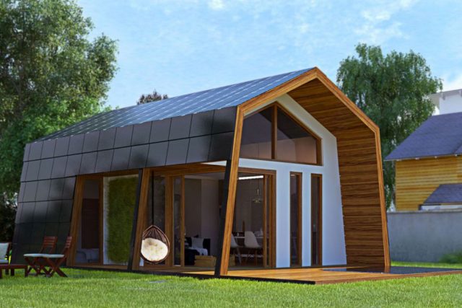
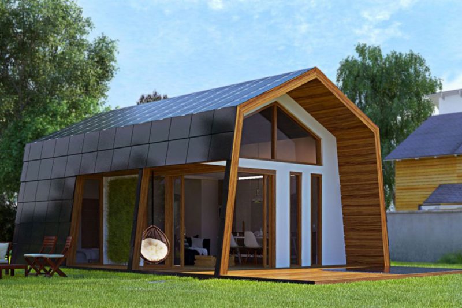
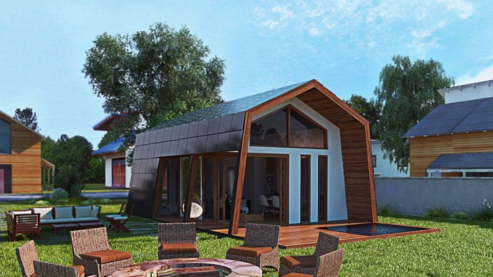
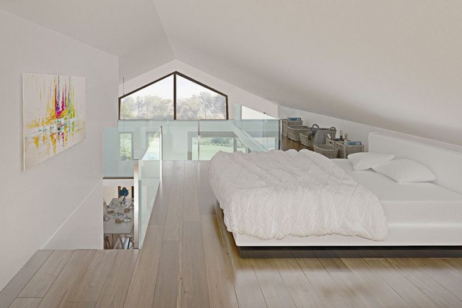
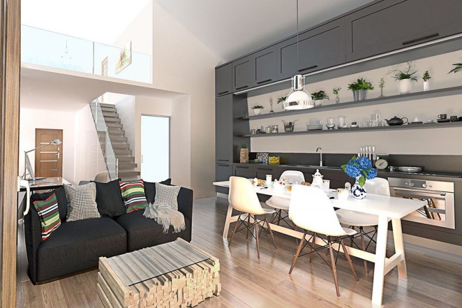
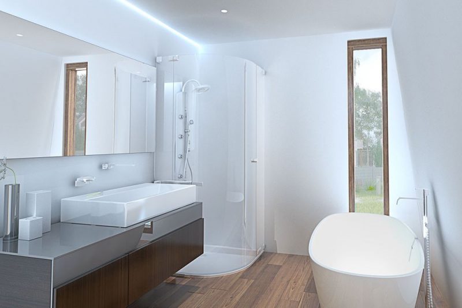
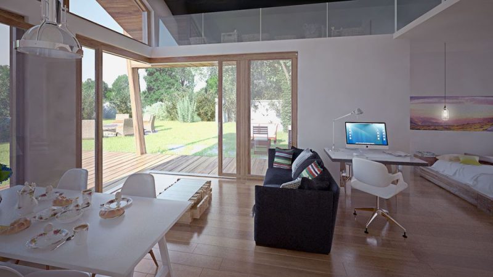
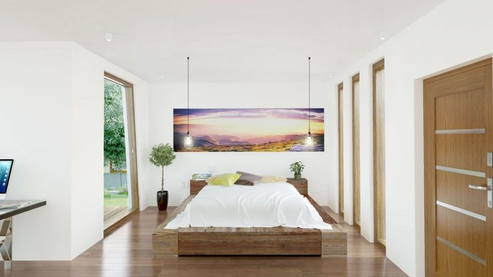
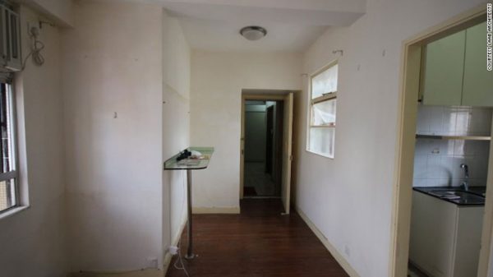
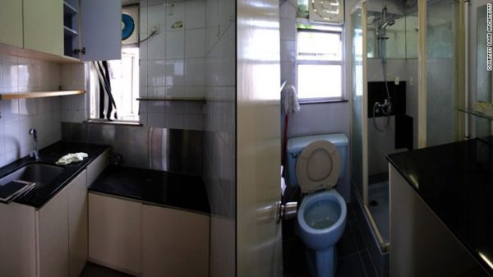
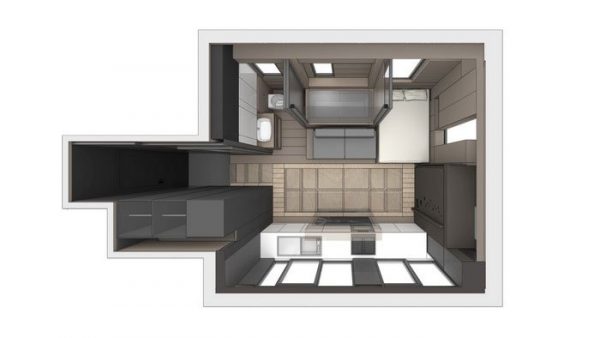

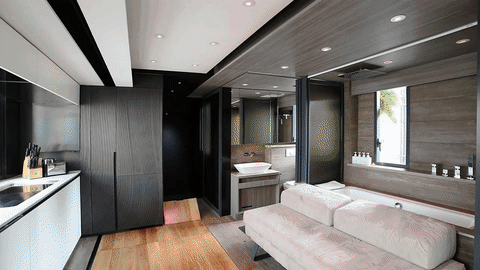
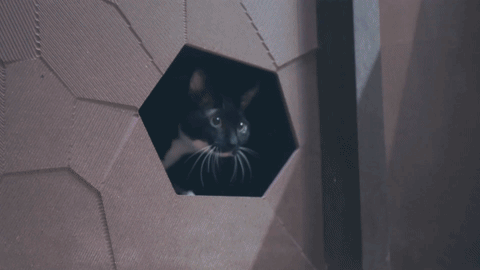
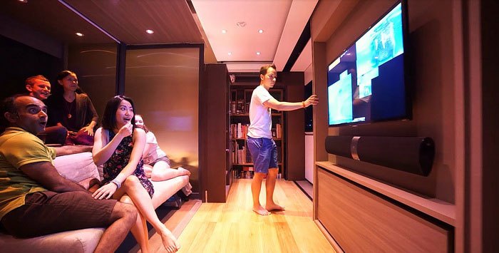
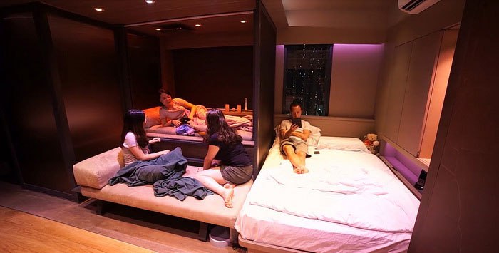
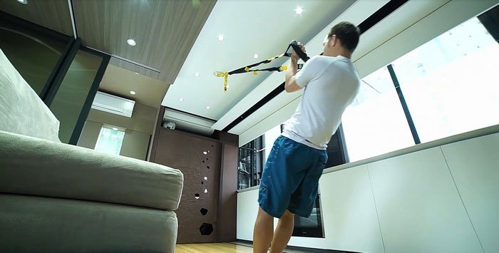
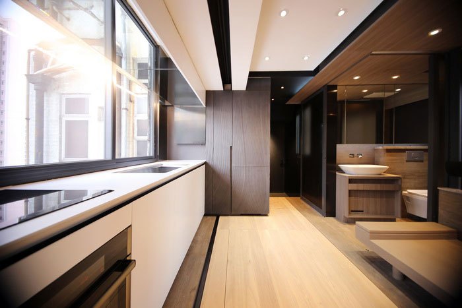
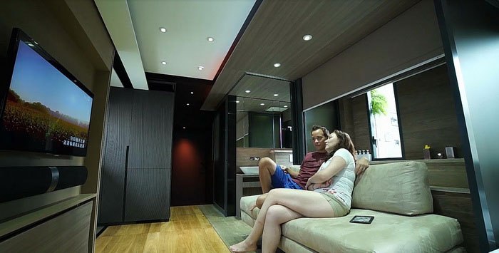
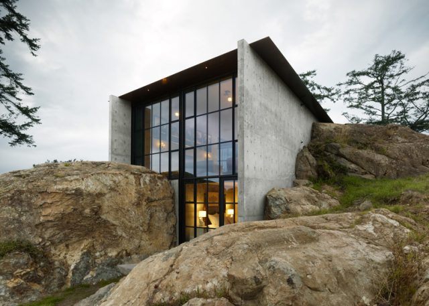
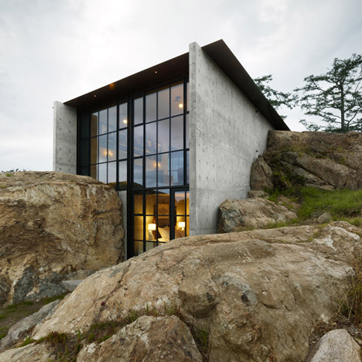

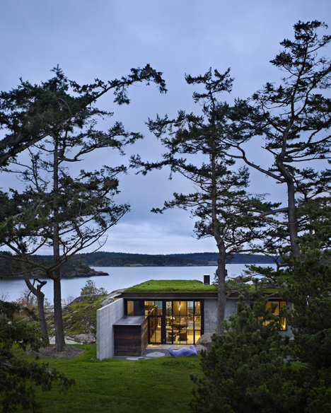


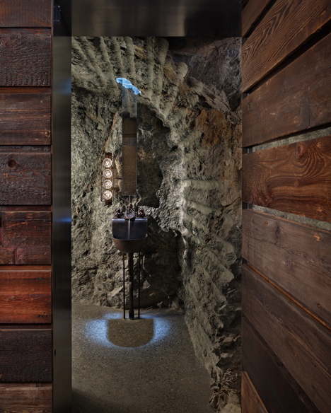

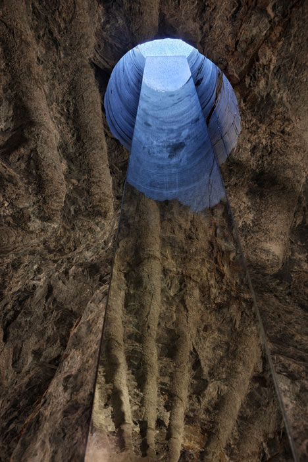
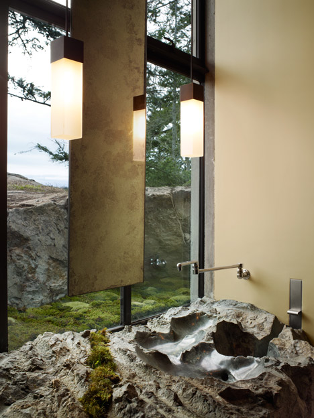
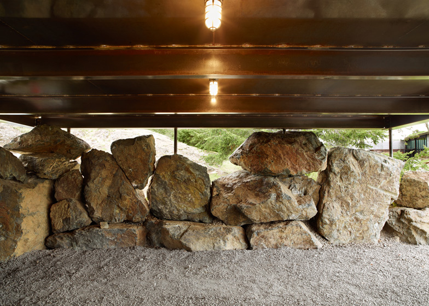
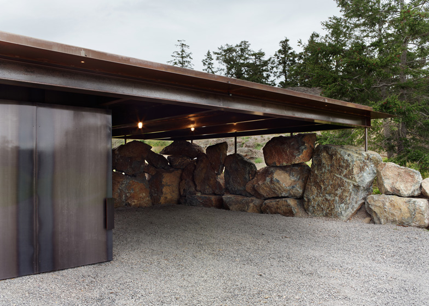

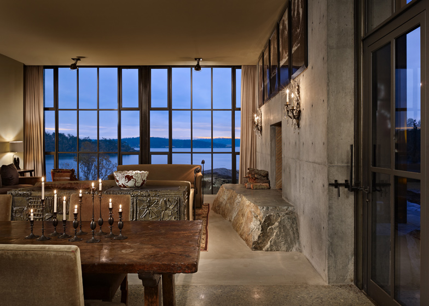

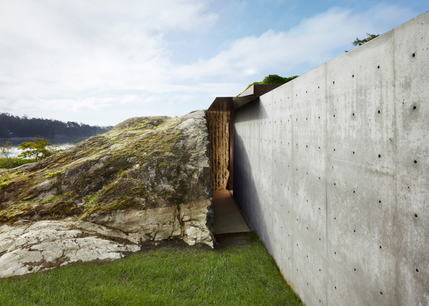
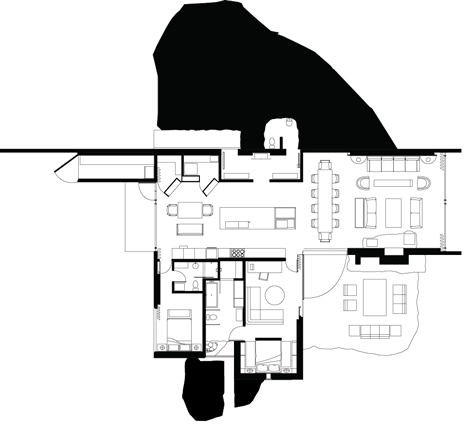 Photography is by
Photography is by 
