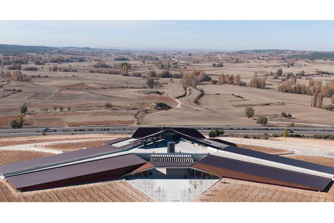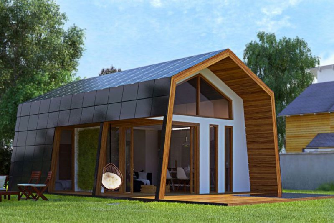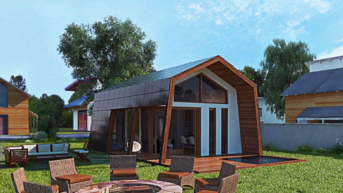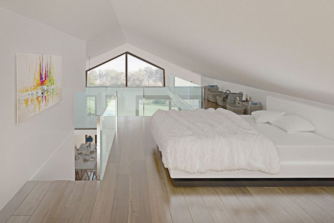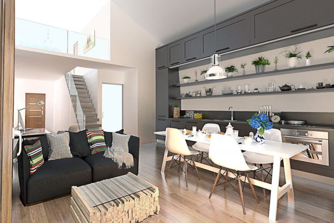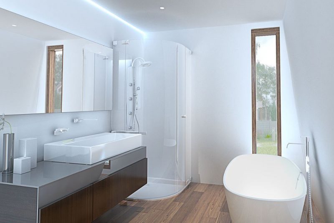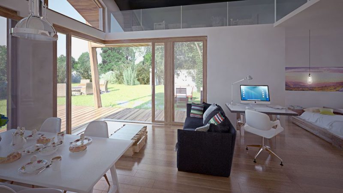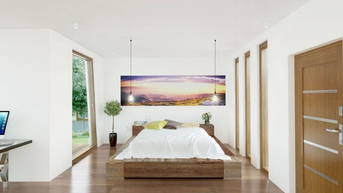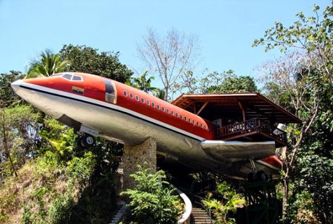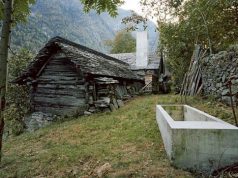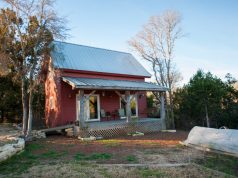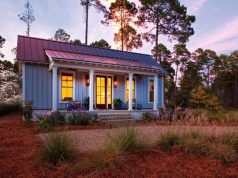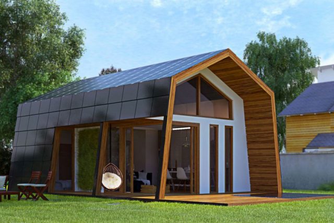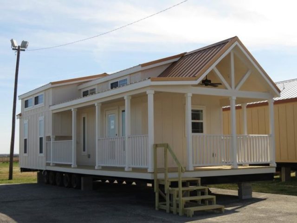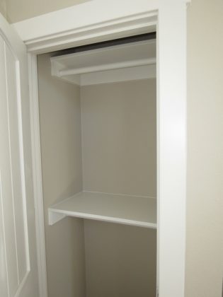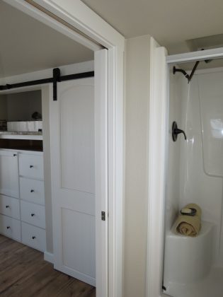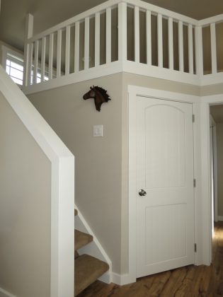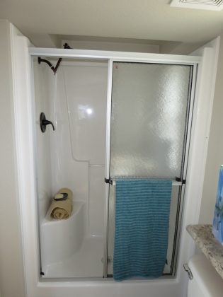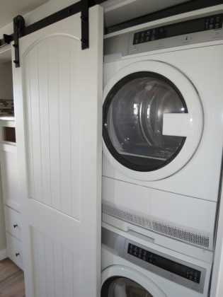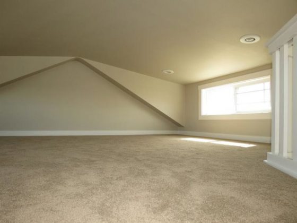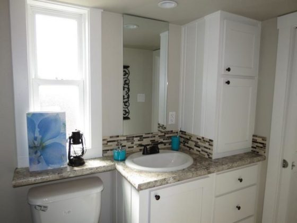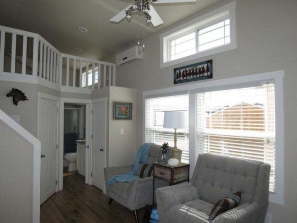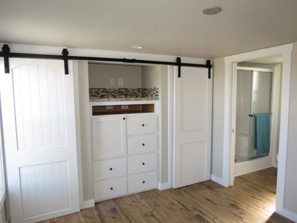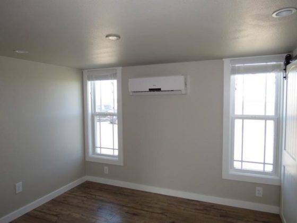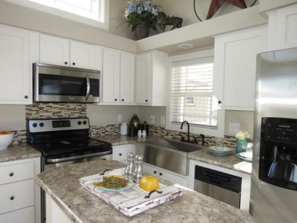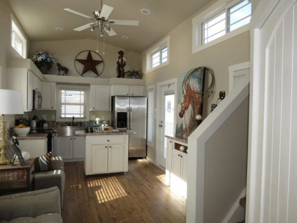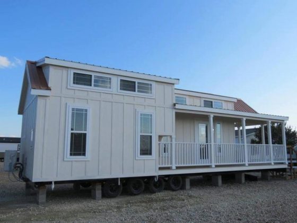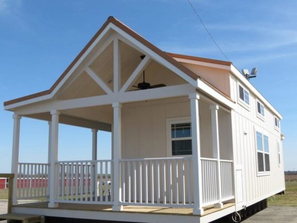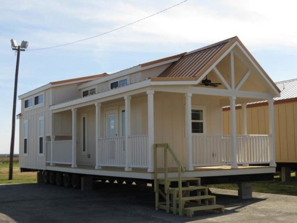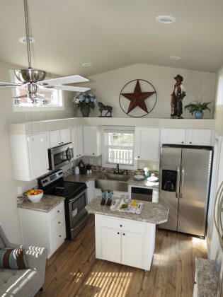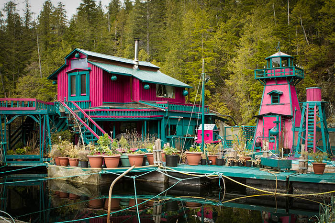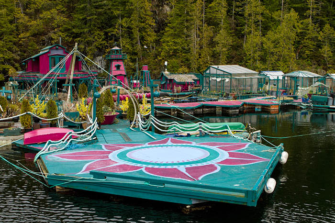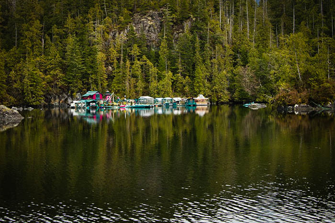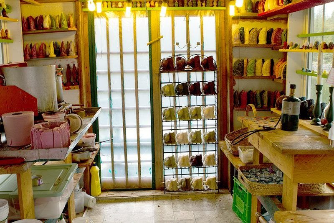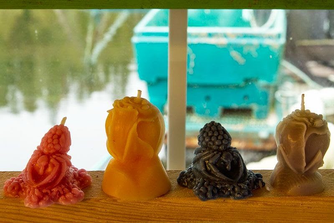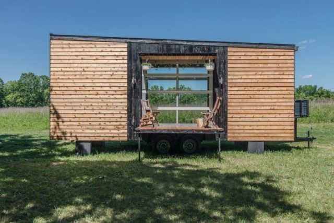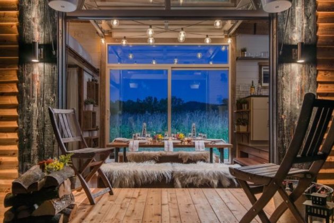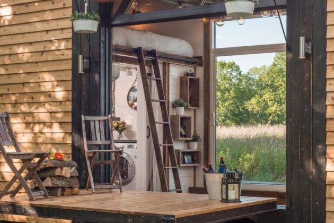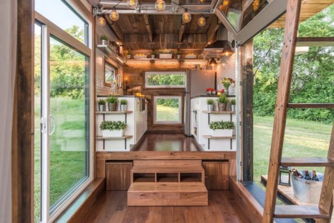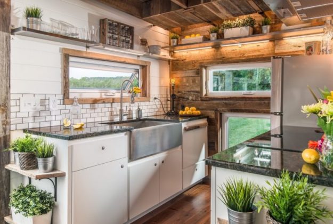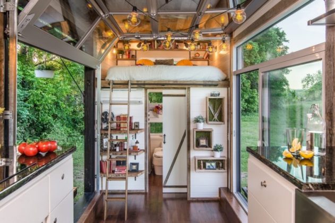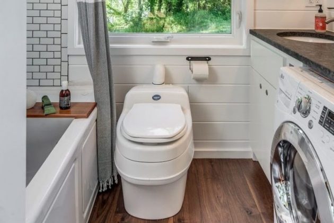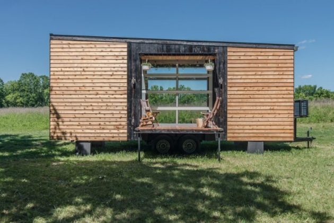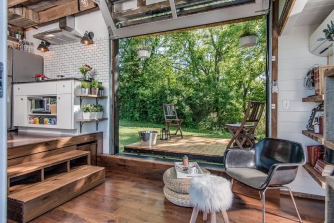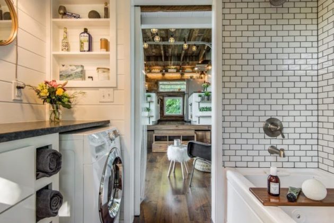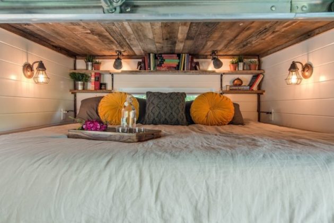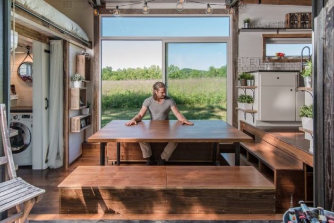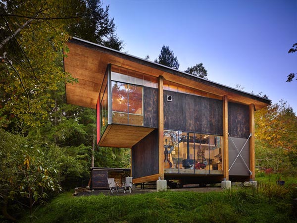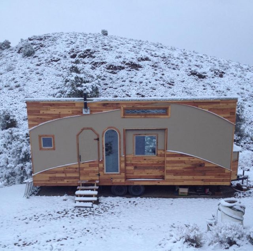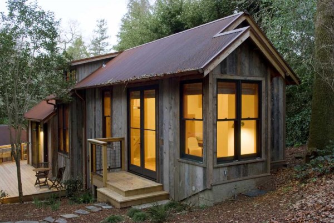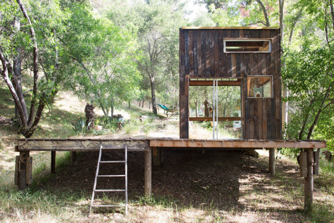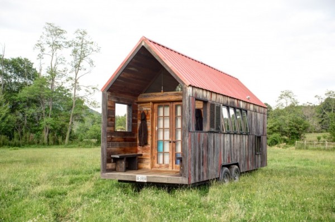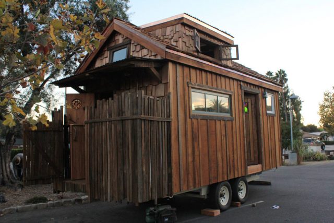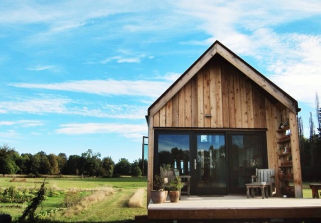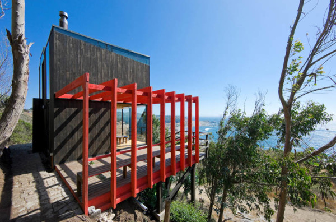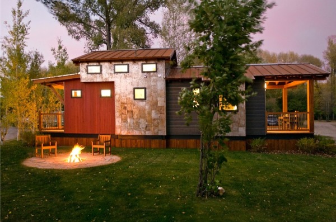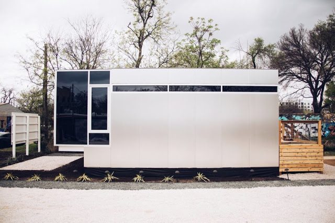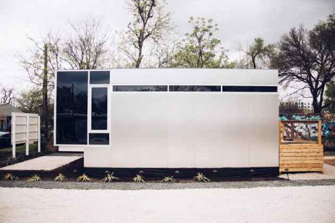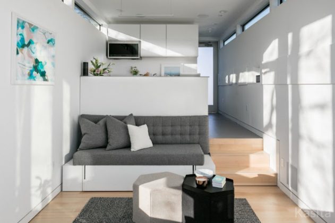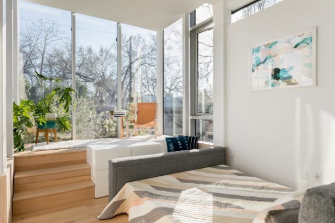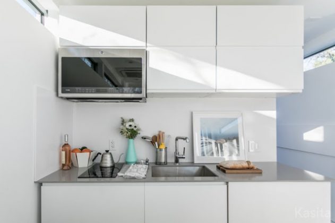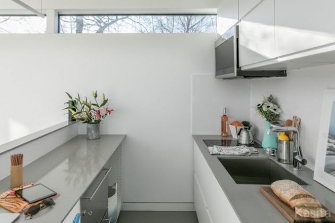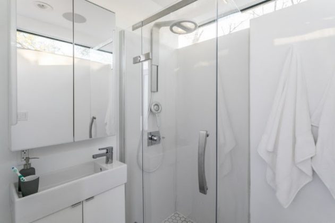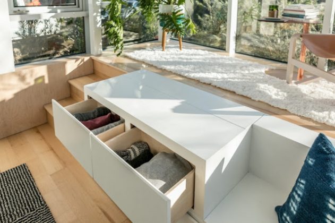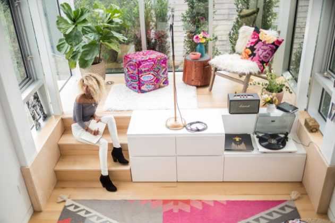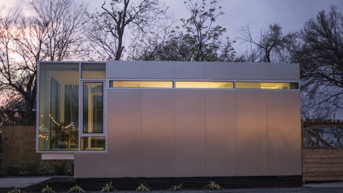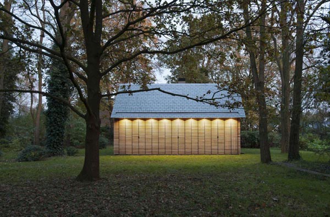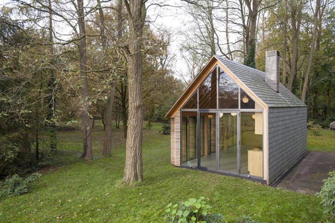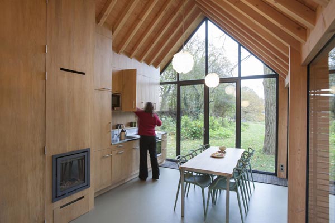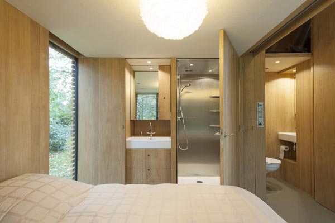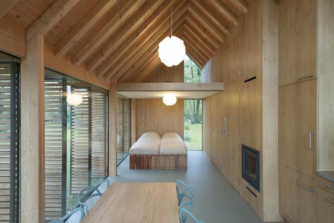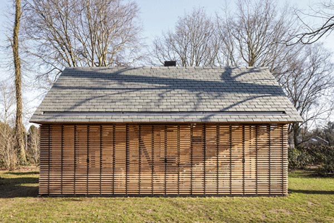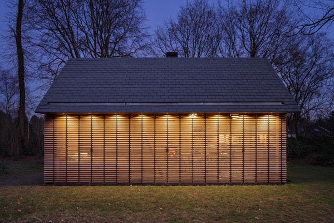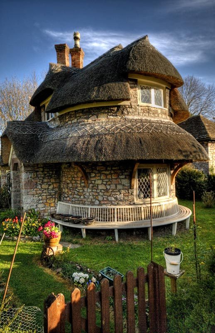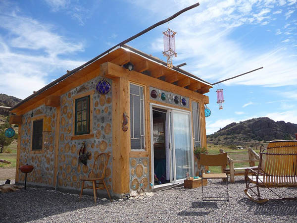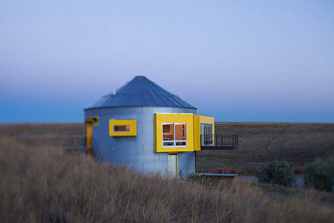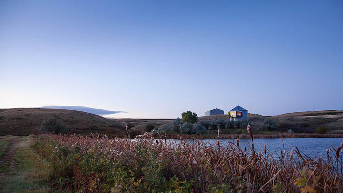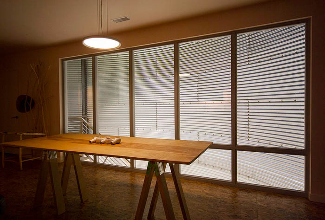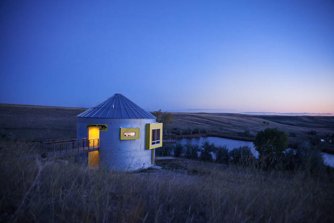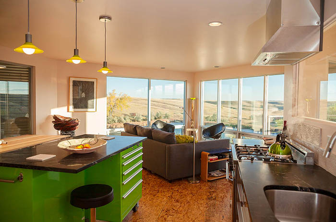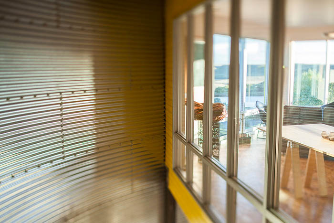Opus One
Scott Johnson of Johnson, Fain & Pereira designed this iconic winery and finished the build in 1991. It brings together traditional European architectural elements and New World aesthetics, a combination that mirrors their epic Cabernet.
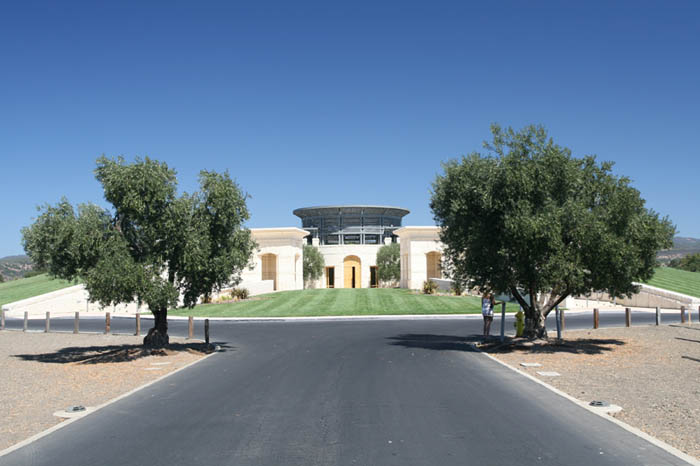
Bodegas Ysios
This spectacular winery is located in Spain’s Rioja region, and was designed by Santiago Calatrava, completed in 2001. The undulating aluminum and cedar roof mimics the mountainous terrain surrounding it, and the name honors Isis and Osiris, two Egyptian gods with close ties to the world of wine.

Castello di Amorosa
Dario Sattui wanted to build one of the most impressive wineries in the area, and did so by importing an actual castle from Italy, piece by piece, and reassembling it in Napa Valley.
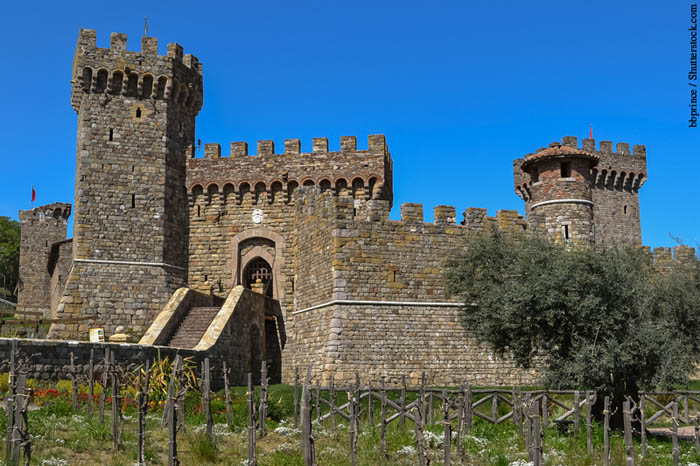
Lapostolle Clos Apalta
Alexandra Marnier Lapostolle, most known for producing Grand Marinier, began making wine in Chile and completed this estate in 2004. It was designed by Amercanda Architects and features six levels reminiscent of a bird’s nest.
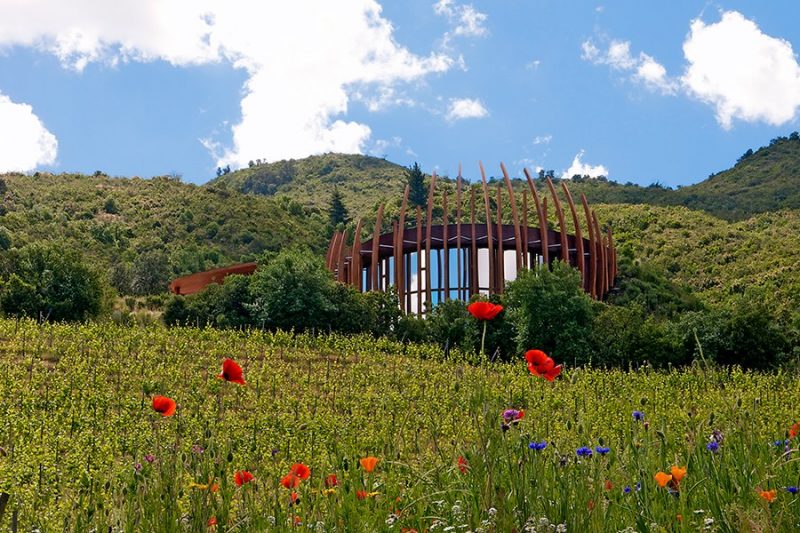
Vik Winery
When Alex and Carrie Vik wanted to build a winery in Chile, they hosted a competition and this was the winning submission. It features a long, low slung building positioned in the middle of their 11,000 acre estate in Santiago. The shallow pool dotted by boulders not only looks cool, but also keeps the underground levels cool.
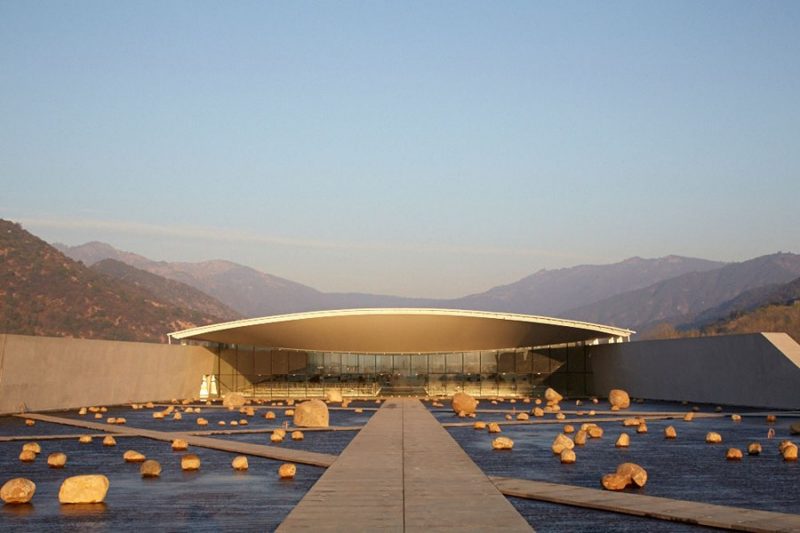
Darioush Winery
Located in Napa, this iconic winery pays honor to its owner’s Persian roots.

Dornier Winery
The only winery here that was actually designed by its founder, Christopher Dornier. It’s located in South Africa and was meant to blend seamlessly with its surroundings.

Irius Winery
A distinctly modern winery in Spain, the building was meant to resemble a butterfly.
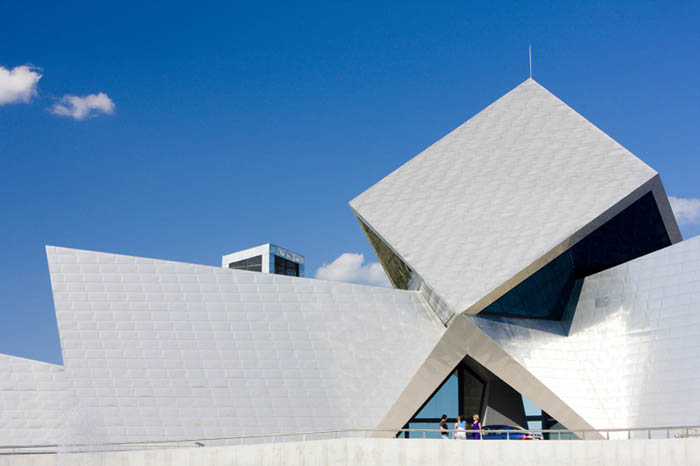
Ledson Winery
This massive Sonoma winery became famous before the wine did, and attracted so much attention that they figured they should make some wine and open a tasting room.

Marques De Riscal
One of the most distinct wineries in the world, this beautiful structure is located in Elciego Spain and was completed in 2006 by Frank Gehry. The pink and titanium exterior looks like a ribbon as it wraps around the surface.
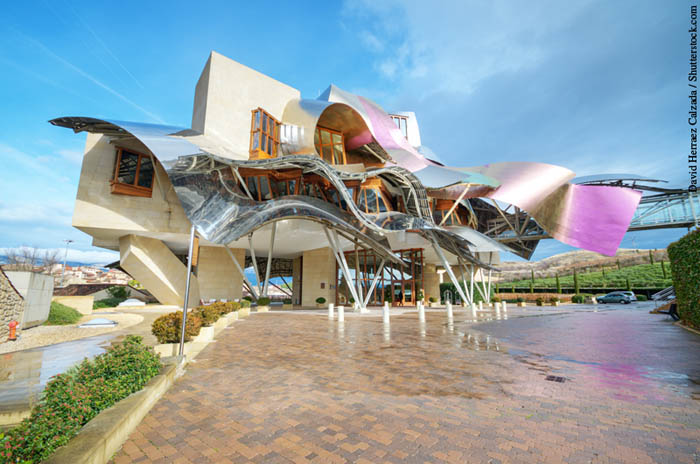
Mission Hill Winery
This Canadian winery is most noted for its 12-story bell tower which welcomes guests with its bell.
 Petra Winery
Petra Winery
Near the old Tuscan village of Suvereto you’ll find this masterpiece, designed by Swiss architect Mario Botta. It was completed in 2003 and features a unique cylindrical core with plants on the roof.
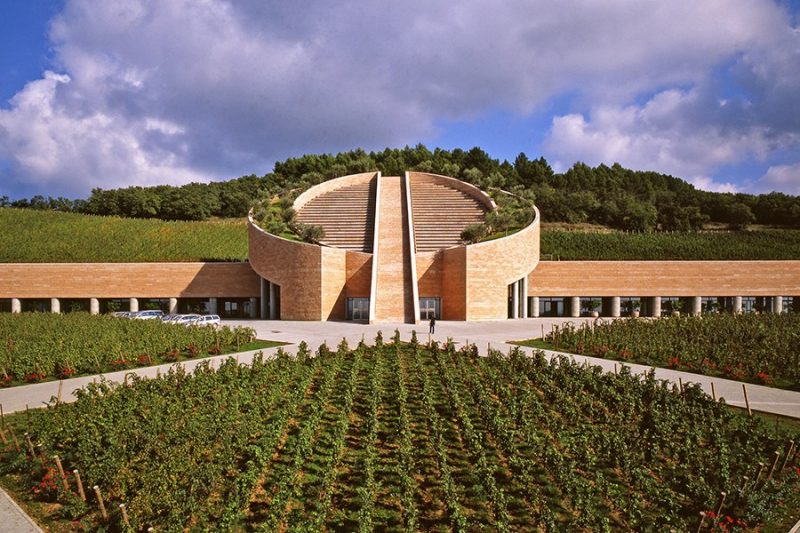
Bodegas Portia
Set amidst a barren looking valley, this winery in Ribera del Duero is one of Spains most distinct wineries. It looks like something out of Star Wars and the modern building was designed by Foster + Partners and opened in 2010.
